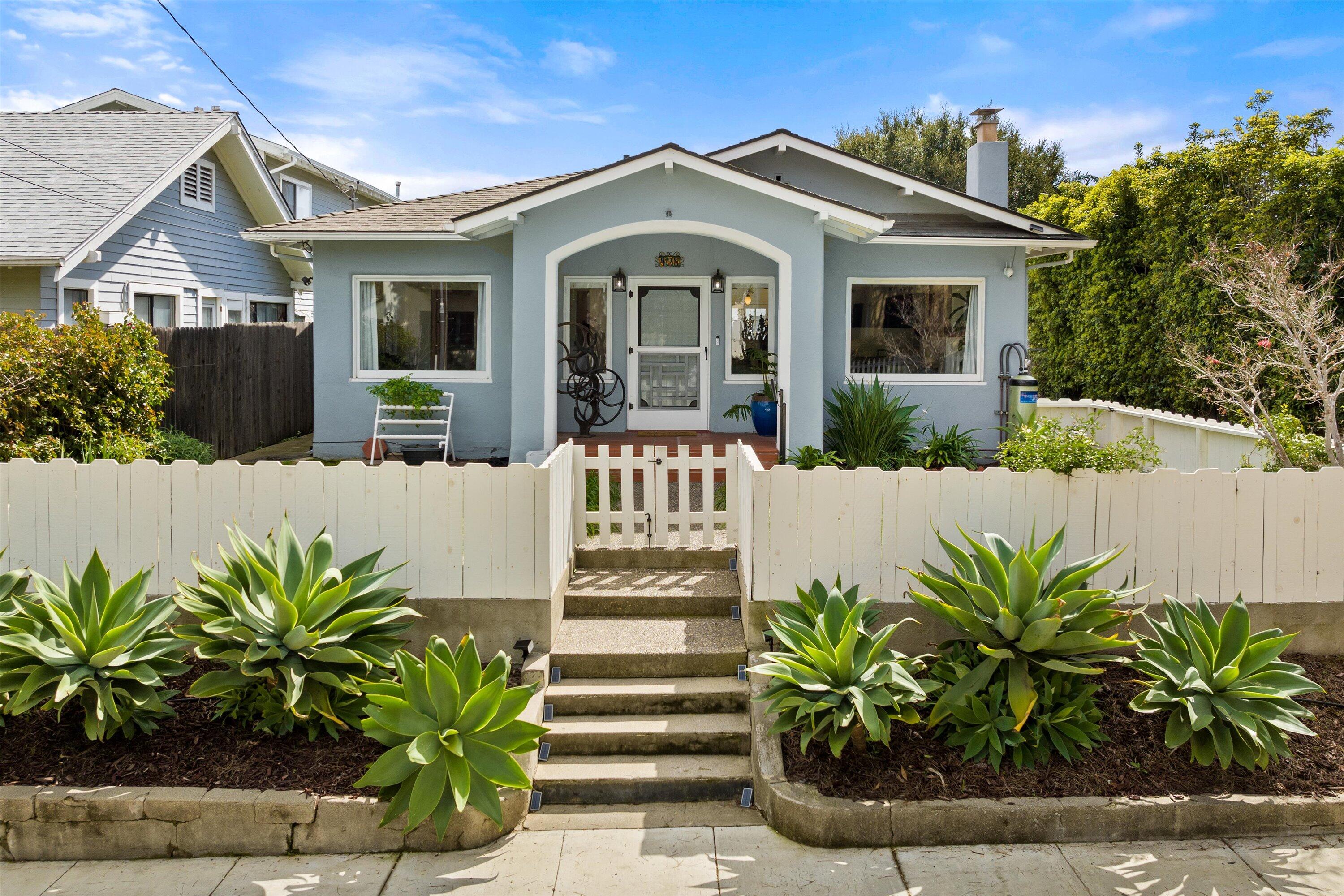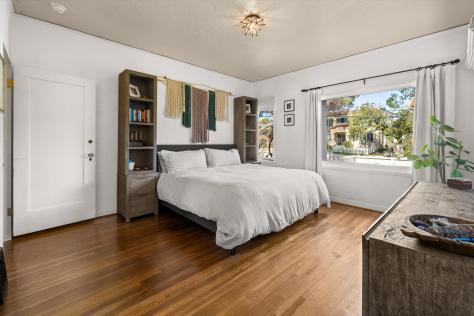
428 E Anapamu Street, Santa Barbara, CA 93101 $2,295,000
Status: Pending MLS# 24-1407
3 Bedrooms 2 Full Bathrooms

To view these photos in a slideshow format, simply click on one of the above images.
Discover the allure of this timeless 1929 D'Alfonso cottage, ideally situated between Downtown and the renowned Santa Barbara Bowl. As you step inside, the seamless fusion of period details and a recent stunning renovation will capture your senses. From high ceilings and coved archways to refinished hardwood floors, fireplace, and exquisite Arts & Crafts era windows, every element exudes charm and elegance, creating an inviting ambiance designed for entertaining. The expanded & modernized kitchen is a culinary haven, featuring new quartz countertops, cabinetry, high-end appliances, and built-in wine fridge. Additional highlights include a layout curated for functionality and style with air conditioning, a contemporary dining room, three charming bedrooms, and an impeccably redesigned primary bathroom. Outdoors, the private yard with flourishing fruit trees & spa, white picket fence, detached oversized 2-car garage, and newly installed charging station contribute to the desirability of this urban oasis. Embrace the best of this prime location, with easy access to all of the vibrant Downtown amenities and attractions, making this offering a captivating residence for those seeking a seamless blend of historic charm and modern convenience.
| Property Details | |
|---|---|
| MLS ID: | #24-1407 |
| Current Price: | $2,295,000 |
| Buyer Broker Compensation: | 2.5% |
| Status: | Pending |
| Days on Market: | 6 |
| Address: | 428 E Anapamu Street |
| City / Zip: | Santa Barbara, CA 93101 |
| Area / Neighborhood: | Downtown SB |
| Property Type: | Residential – Home/Estate |
| Style: | Cal. Cottage |
| Approx. Sq. Ft.: | 1,687 |
| Year Built: | 1929 |
| Condition: | Excellent |
| Acres: | 0.14 |
| Topography: | Level |
| Proximity: | Near Bus, Near Park(s), Near School(s), Near Shopping, Restaurants |
| View: | City, Mountain(s) |
| Schools | |
|---|---|
| Elementary School: | Roosevelt |
| Jr. High School: | S.B. Jr. |
| Sr. High School: | S.B. Sr. |
| Interior Features | |
|---|---|
| Bedrooms: | 3 |
| Total Bathrooms: | 2 |
| Bathrooms (Full): | 2 |
| Dining Areas: | Dining Area |
| Fireplaces: | LR |
| Flooring: | Hardwood |
| Laundry: | In Garage |
| Appliances: | Dishwasher, Dryer, Gas Stove, Refrigerator, Washer, Wtr Softener Leased |
| Exterior Features | |
|---|---|
| Roof: | Composition |
| Exterior: | Stucco |
| Foundation: | Raised |
| Construction: | Single Story |
| Grounds: | Deck, Fruit Trees, Hot Tub, Patio Open |
| Parking: | Detached, Gar #2 |
| Misc. | |
|---|---|
| ADU: | No |
| Amenities: | Remodeled Kitchen |
| Site Improvements: | Public, Sidewalks, Street Lights |
| Water / Sewer: | S.B. Wtr |
| Zoning: | R-1 |
| Reports Available: | Home Inspection, NHD, Pest Inspection, Prelim, Roof, Sewer Lateral |
Listed with Compass
This IDX solution is powered by PhotoToursIDX.com
This information is being provided for your personal, non-commercial use and may not be used for any purpose other than to identify prospective properties that you may be interested in purchasing. All information is deemed reliable, but not guaranteed. All properties are subject to prior sale, change or withdrawal. Neither the listing broker(s) nor Coastal Properties shall be responsible for any typographical errors, misinformation, or misprints.

This information is updated hourly. Today is Saturday, May 18, 2024.
© Santa Barbara Multiple Listing Service. All rights reserved.
Privacy Policy
Please Register With Us. If you've already Registered, sign in here
By Registering, you will have full access to all listing details and the following Property Search features:
- Search for active property listings and save your search criteria
- Identify and save your favorite listings
- Receive new listing updates via e-mail
- Track the status and price of your favorite listings
It is NOT required that you register to access the real estate listing data available on this Website.
I do not choose to register at this time, or press Escape
You must accept our Privacy Policy and Terms of Service to use this website





































