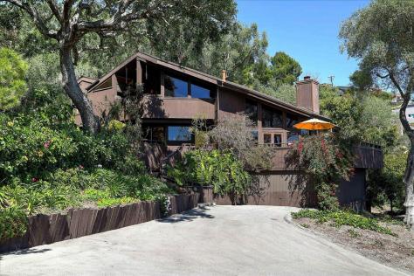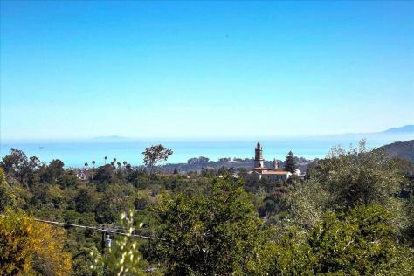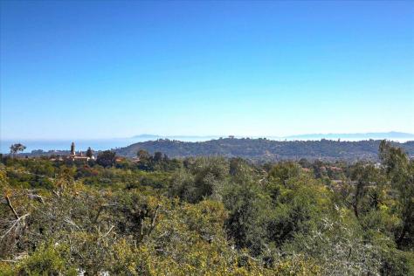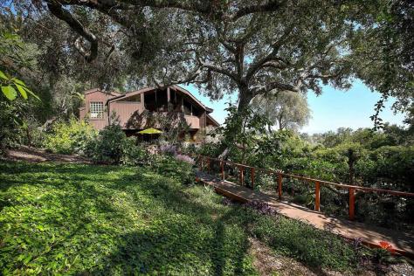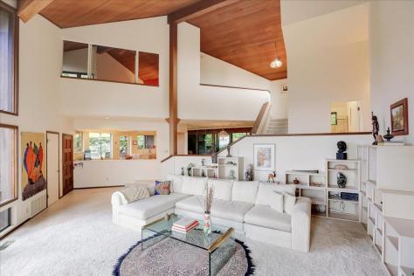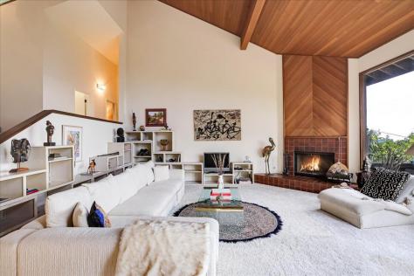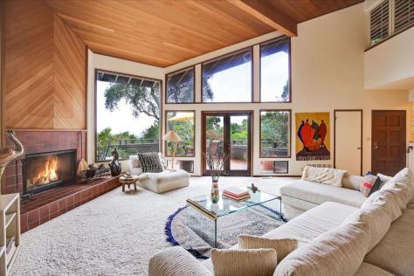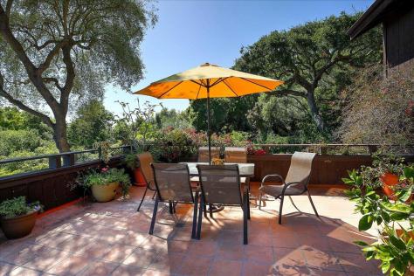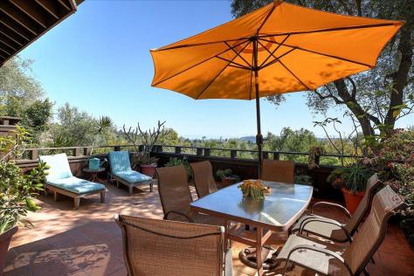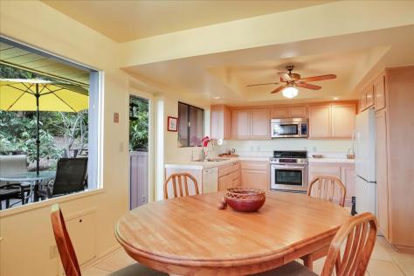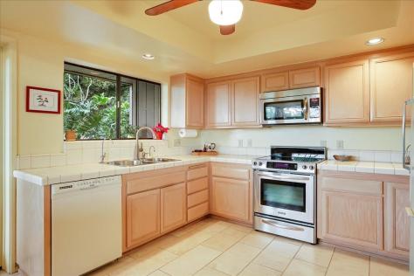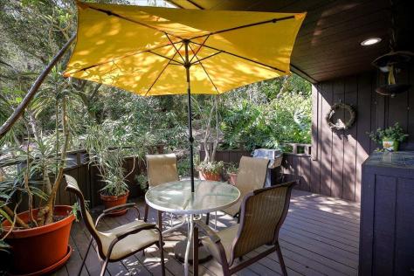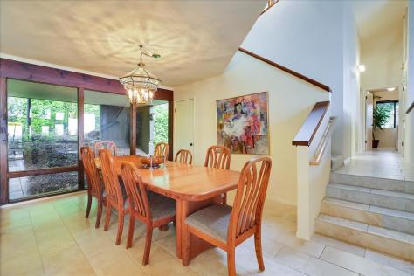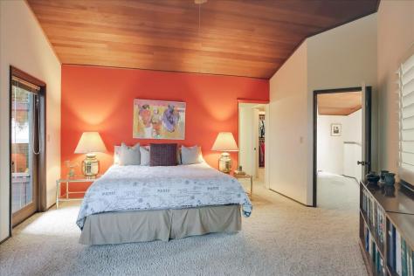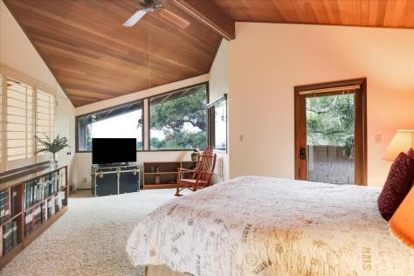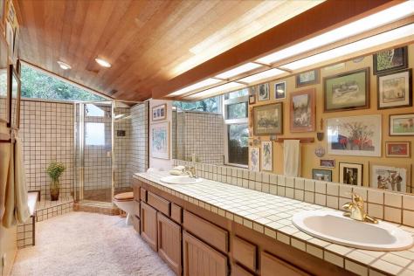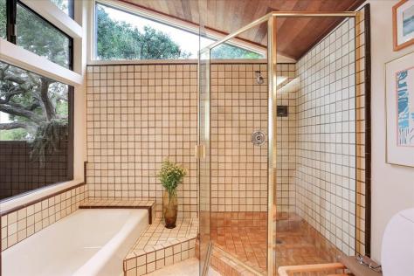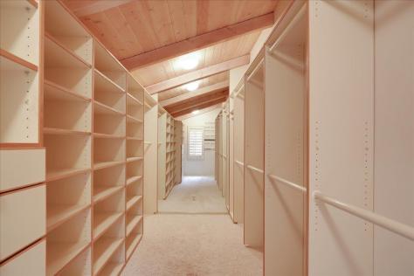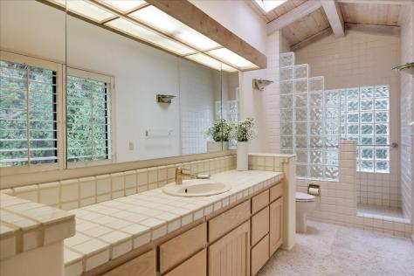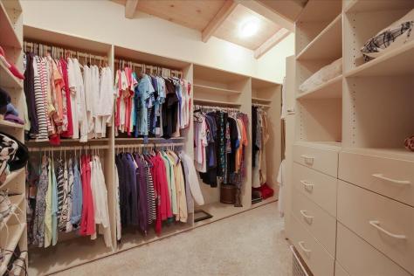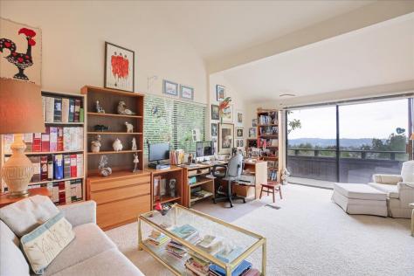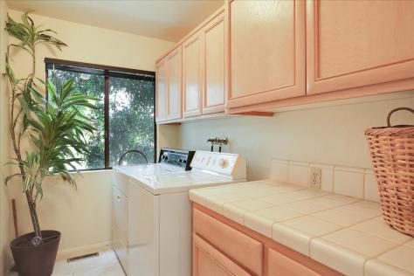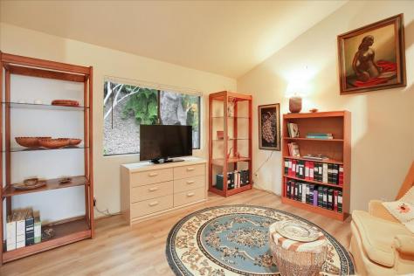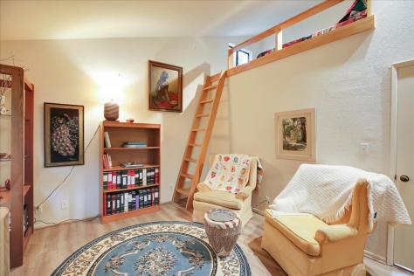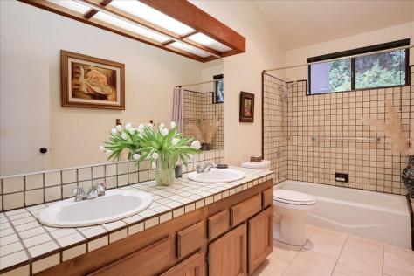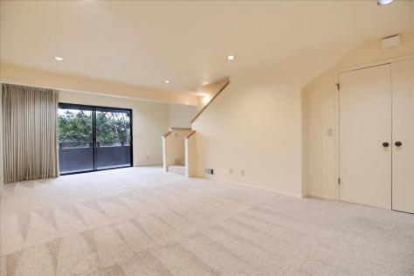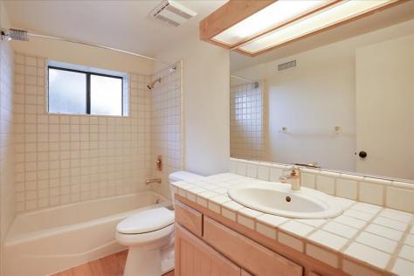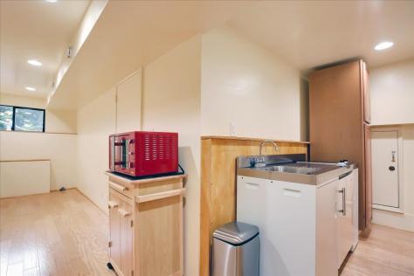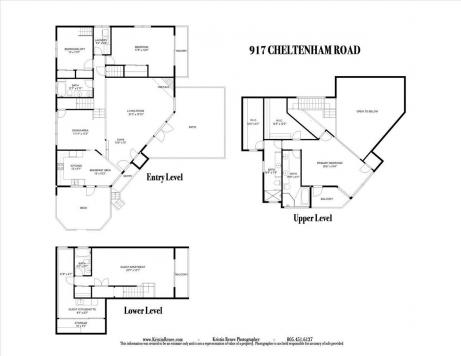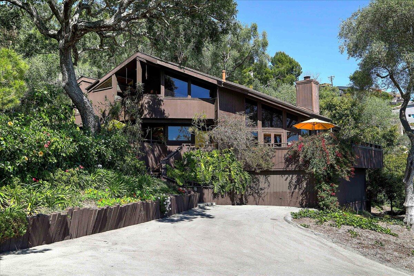
917 Cheltenham Road, Santa Barbara, CA 93105 $2,695,000
Status: Active MLS# 24-1216
4 Bedrooms 4 Full Bathrooms

To view these photos in a slideshow format, simply click on one of the above images.
Off the street, on a private drive, and on a large lot, this spacious and stunning 4 bedroom ocean view contemporary home, offers the best in indoor/outdoor Santa Barbara living. Situated in perfect harmony with mature trees, lush usable yard space, and the alluring vistas of the ocean, Channel Islands and sunsets through walls of glass. Find here a wonderful sense of privacy and a serene and peaceful setting.The light-filled 2764 sqft interior, with soaring ceilings, boasts 4 bedrooms and 4 full bathrooms. French doors open to an expansive ocean view deck providing both relaxing and dining outdoor space. The 2nd floor primary suite features a West-facing balcony and 2 large bathrooms and 2 expansive closets! A spacious kitchen with eating area opens to another deck with direct access to the beautiful yard. 2 guest bedrooms are on the entry level and one features a cozy sleeping loft. The 4th bedroom can serve as a lower level separate guest apartment, complete with private entrance, full bath and kitchenette. Add to this, a 2 car garage with storage and off-street space for up to 6 additional cars.
Minutes to restaurants and stores, this contemporary oasis offers a blend of convenience and tranquility.
| Property Details | |
|---|---|
| MLS ID: | #24-1216 |
| Current Price: | $2,695,000 |
| Buyer Broker Compensation: | 2.5% |
| Status: | Active |
| Days on Market: | 15 |
| Address: | 917 Cheltenham Road |
| City / Zip: | Santa Barbara, CA 93105 |
| Area / Neighborhood: | Mission Canyon |
| Property Type: | Residential – Home/Estate |
| Style: | Contemporary |
| Approx. Sq. Ft.: | 2,764 |
| Year Built: | 1978 |
| Condition: | Good |
| Acres: | 0.45 |
| Lot Sq. Ft.: | 19,602 Sq.Ft. |
| View: | Islands, Ocean, Panoramic |
| Schools | |
|---|---|
| Elementary School: | Roosevelt |
| Jr. High School: | S.B. Jr. |
| Sr. High School: | S.B. Sr. |
| Interior Features | |
|---|---|
| Bedrooms: | 4 |
| Total Bathrooms: | 4 |
| Bathrooms (Full): | 4 |
| Dining Areas: | Breakfast Area, Formal |
| Fireplaces: | LR |
| Flooring: | Carpet, Tile |
| Laundry: | Laundry Room |
| Exterior Features | |
|---|---|
| Roof: | Composition |
| Exterior: | Wood Siding |
| Foundation: | Raised |
| Construction: | Two Story |
| Grounds: | Deck, Fenced: BCK, Fruit Trees, Patio Open |
| Parking: | Gar #2, Unc #4 |
| Misc. | |
|---|---|
| ADU: | No |
| Amenities: | Cathedral Ceilings, Guest Quarters |
| Site Improvements: | Easement, Public |
| Water / Sewer: | S.B. Wtr |
| Zoning: | CLA |
Listed with Village Properties
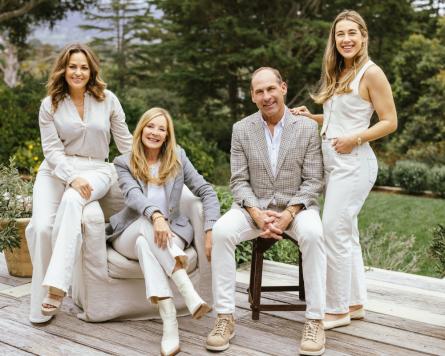
This IDX solution is powered by PhotoToursIDX.com
This information is being provided for your personal, non-commercial use and may not be used for any purpose other than to identify prospective properties that you may be interested in purchasing. All information is deemed reliable, but not guaranteed. All properties are subject to prior sale, change or withdrawal. Neither the listing broker(s) nor Berkshire Hathaway HomeServices California Properties shall be responsible for any typographical errors, misinformation, or misprints.

This information is updated hourly. Today is Thursday, May 2, 2024.
© Santa Barbara Multiple Listing Service. All rights reserved.
Privacy Policy
Please Register With Us. If you've already Registered, sign in here
By Registering, you will have full access to all listing details and the following Property Search features:
- Search for active property listings and save your search criteria
- Identify and save your favorite listings
- Receive new listing updates via e-mail
- Track the status and price of your favorite listings
It is NOT required that you register to access the real estate listing data available on this Website.
I do not choose to register at this time, or press Escape
You must accept our Privacy Policy and Terms of Service to use this website
