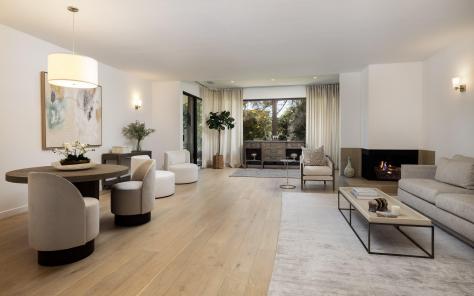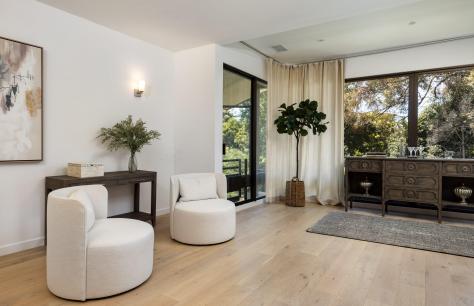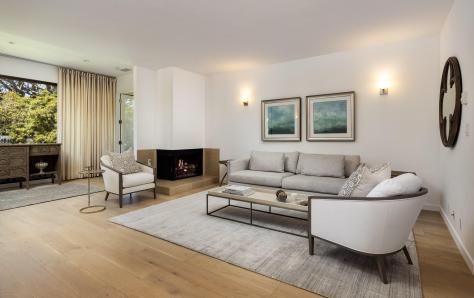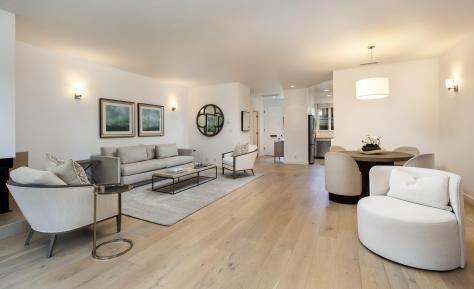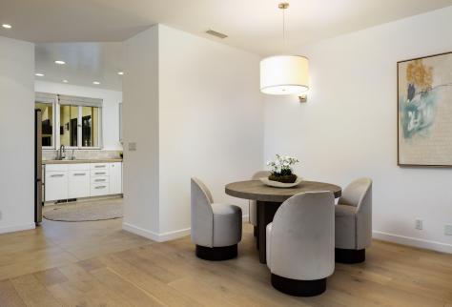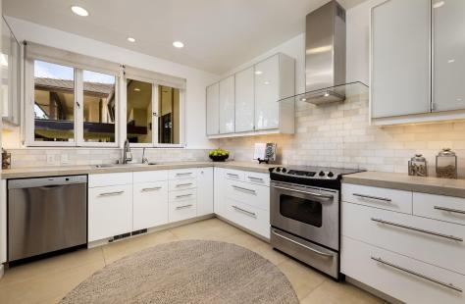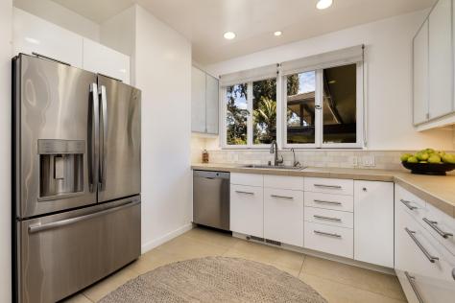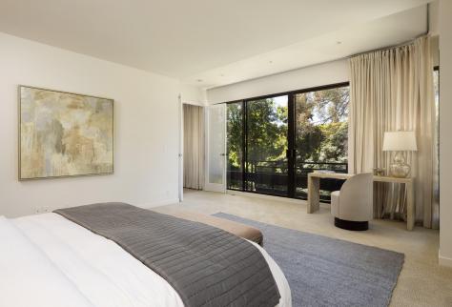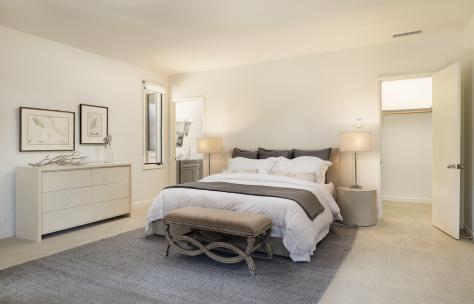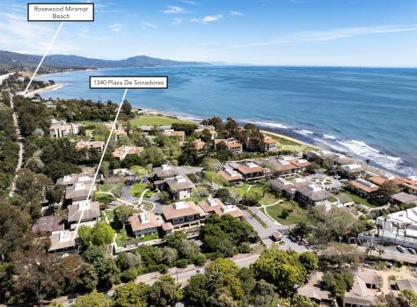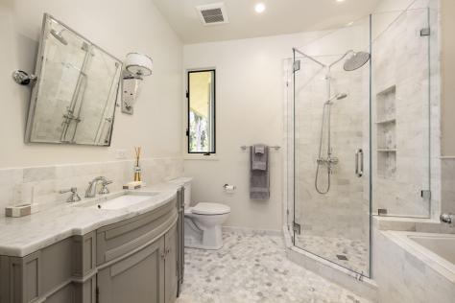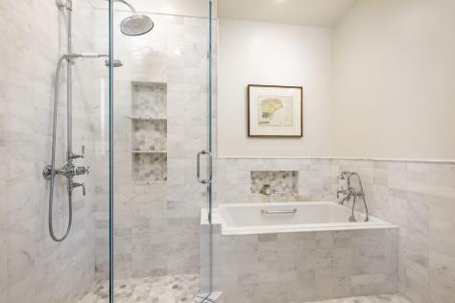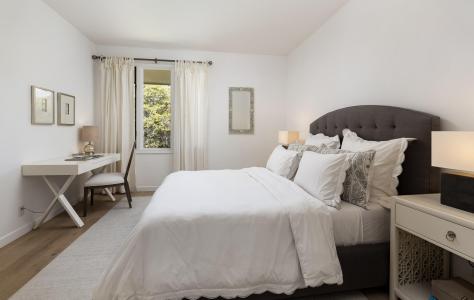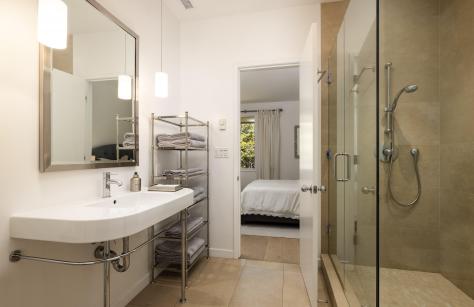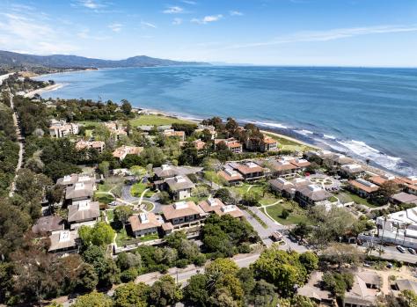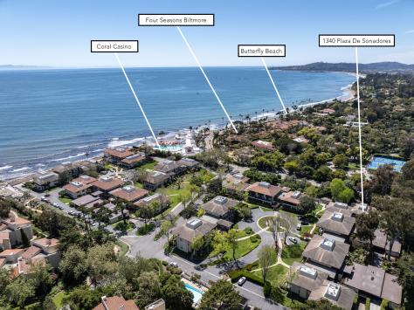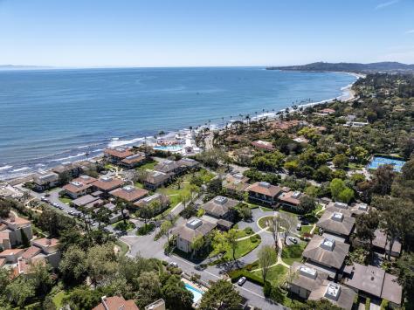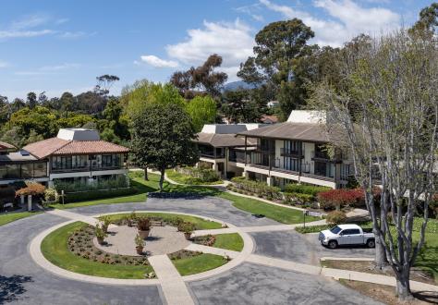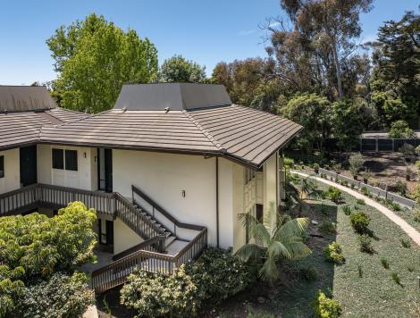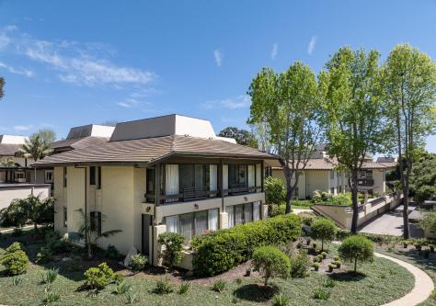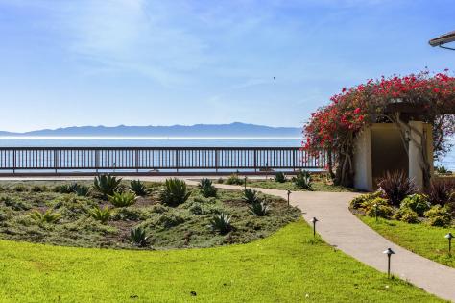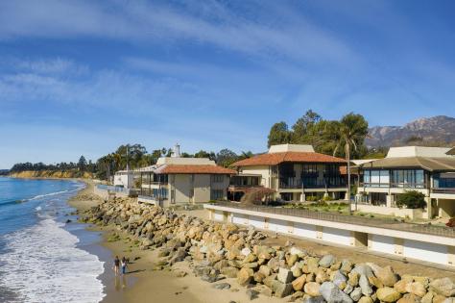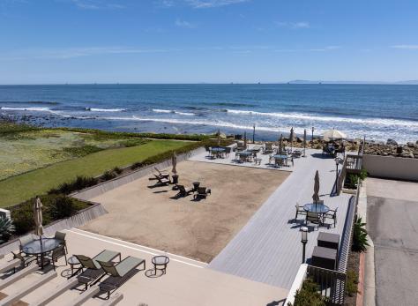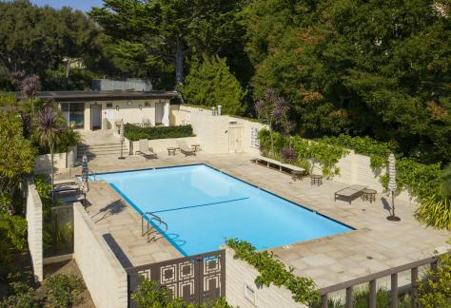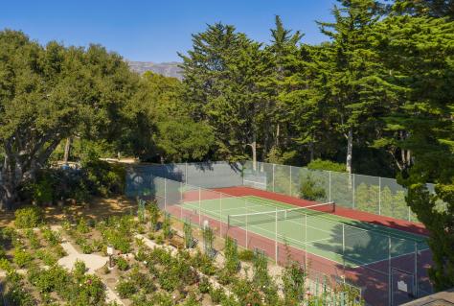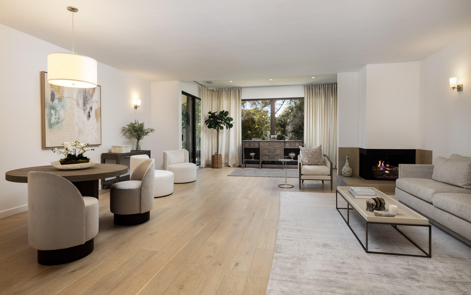
1340 Plaza De Sonadores, Santa Barbara, CA 93108 $2,695,000
Status: Active MLS# 24-1185
2 Bedrooms 2 Full Bathrooms

To view these photos in a slideshow format, simply click on one of the above images.
Bonnymede Rarely Available : Single Level : Remodeled : Contemporary : 2 Bedroom / 2 Bath in lovely, private location. TURN-KEY! Tucked in the trees, on the upper floor, this condo is light, bright, & open, while private. Rooms are spacious w/ lots of windows, light oak hardwood floors, & porcelain tile entry. Large, contemporary white kitchen w/ honed marble backsplash, stainless steel appliances. Laundry. Bathrooms remodeled w/ walk-in showers, soaking tub in primary, marble & porcelain tile. Central heating & central AC, plus wood burning fire place. Quality design & finishes throughout create a soft, sophisticated, neutral palette. Amenities include tennis, pool, hot tub, club room, fruit trees, rose cutting-garden, & best of all - Bonnymede oceanfront terrace & walkway to the beach 24-Hour, Guard Gated Security. Close to Coast Village Road with its fine restaurants, shops, cafés, and tasting rooms. The Fabulous Biltmore Hotel across the street is partially reopening in June with dining options in addition you are also near to the Rosewood Miramar Resort with restaurants, shops and spa services.
Truly a lovely, move-in ready condo!
| Property Details | |
|---|---|
| MLS ID: | #24-1185 |
| Current Price: | $2,695,000 |
| Buyer Broker Compensation: | 2.5% |
| Status: | Active |
| Days on Market: | 7 |
| Address: | 1340 Plaza De Sonadores |
| City / Zip: | Santa Barbara, CA 93108 |
| Area / Neighborhood: | Montecito |
| Property Type: | Residential – Condo/Co-Op |
| Association Fees: | $1439 |
| Style: | Contemporary |
| Approx. Sq. Ft.: | 1,665 |
| Year Built: | 1965 |
| Condition: | Updated/Remodeled |
| Acres: | 0.04 |
| Topography: | Level |
| Proximity: | Near Bus, Near Ocean, Near Park(s), Near School(s), Near Shopping, Other, Restaurants |
| View: | Mountain(s), Panoramic, Setting |
| Pets: | Yes |
| Schools | |
|---|---|
| Elementary School: | Mont Union |
| Jr. High School: | S.B. Jr. |
| Sr. High School: | S.B. Sr. |
| Interior Features | |
|---|---|
| Bedrooms: | 2 |
| Total Bathrooms: | 2 |
| Bathrooms (Full): | 2 |
| Dining Areas: | Dining Area |
| Fireplaces: | LR |
| Flooring: | Blinds, Carpet, Drapes, Hardwood, Tile |
| Laundry: | In Unit |
| Appliances: | Dishwasher, Disposal, Dryer, Electric Range, Energy Star Applianc, Low Flow Fixtures, Refrigerator, Washer |
| Exterior Features | |
|---|---|
| Roof: | Composition, Flat, Other, Tile |
| Exterior: | Stucco |
| Foundation: | Slab |
| Construction: | Single Story |
| Grounds: | Deck, Drought Tolerant LND, Fenced: PRT, Fruit Trees, Lawn, Pool, Pool House, SPA-Outside, Tennis Court(s), Wooded, Yard Irrigation PRT |
| Parking: | Com Garage, Detached |
| Misc. | |
|---|---|
| ADU: | No |
| Amenities: | Pantry, Remodeled Bath, Remodeled Kitchen, Upper Unit |
| Water / Sewer: | Mont Wtr |
| Assoc. Amenities: | Clubhouse, Game Room, Greenbelt, Guest Parking, Pool, Security, Spa/Hot Tub, Tennis Court(s) |
| Zoning: | R-1 |
| Reports Available: | Home Inspection, NHD, Other, Prelim |
| Public Listing Details: | None |
Listed with Village Properties

This IDX solution is powered by PhotoToursIDX.com
This information is being provided for your personal, non-commercial use and may not be used for any purpose other than to identify prospective properties that you may be interested in purchasing. All information is deemed reliable, but not guaranteed. All properties are subject to prior sale, change or withdrawal. Neither the listing broker(s) nor Berkshire Hathaway HomeServices California Properties shall be responsible for any typographical errors, misinformation, or misprints.

This information is updated hourly. Today is Tuesday, April 30, 2024.
© Santa Barbara Multiple Listing Service. All rights reserved.
Privacy Policy
Please Register With Us. If you've already Registered, sign in here
By Registering, you will have full access to all listing details and the following Property Search features:
- Search for active property listings and save your search criteria
- Identify and save your favorite listings
- Receive new listing updates via e-mail
- Track the status and price of your favorite listings
It is NOT required that you register to access the real estate listing data available on this Website.
I do not choose to register at this time, or press Escape
You must accept our Privacy Policy and Terms of Service to use this website
