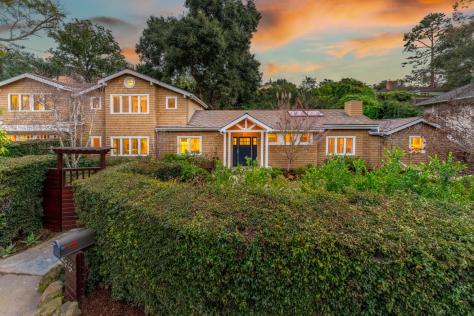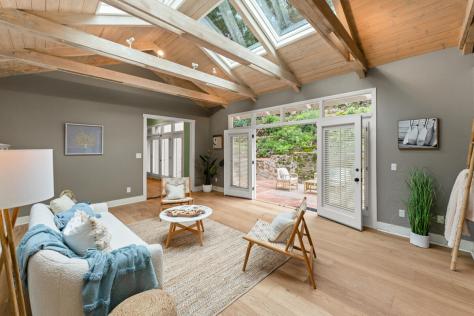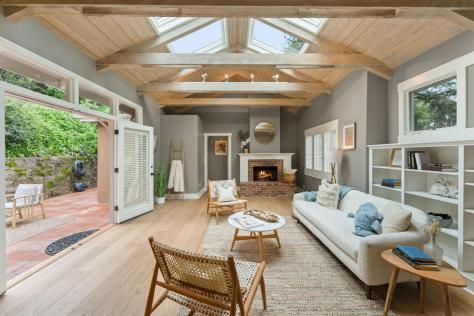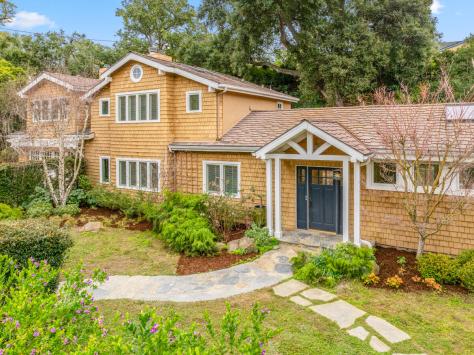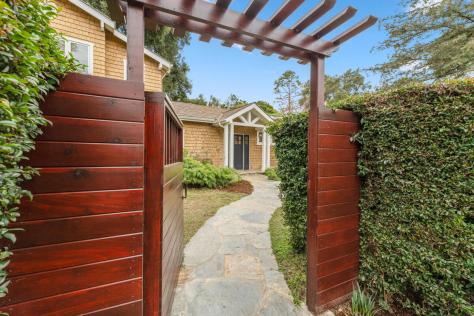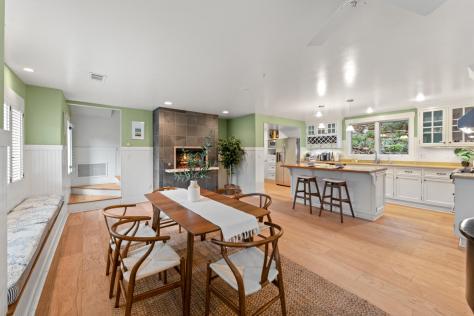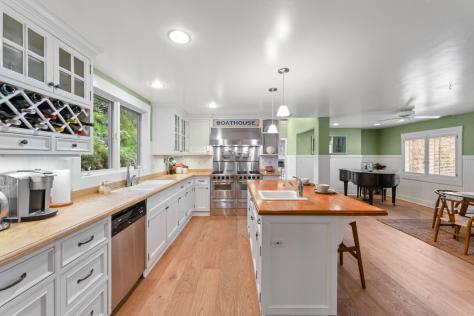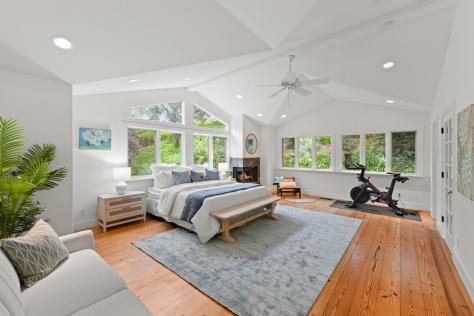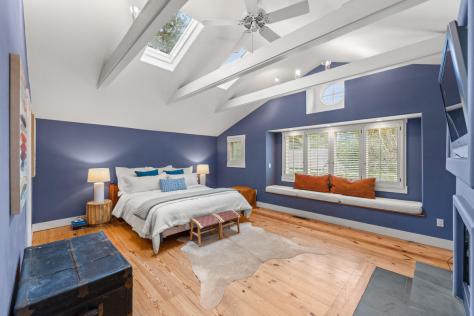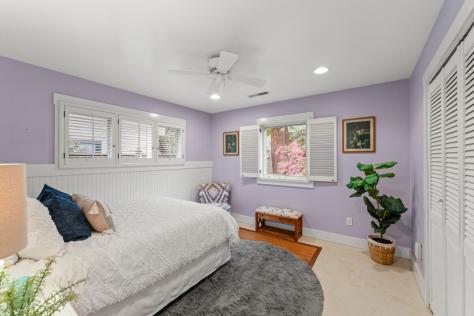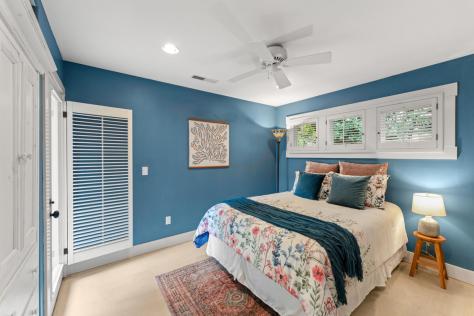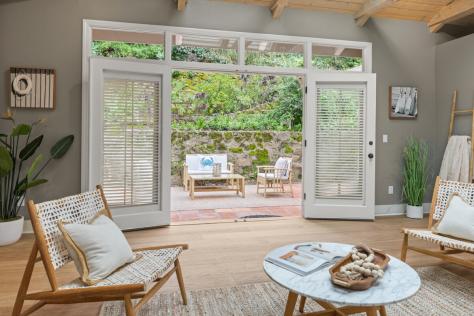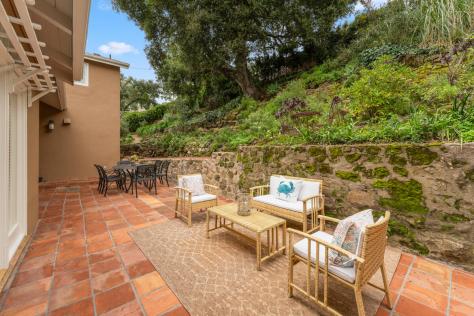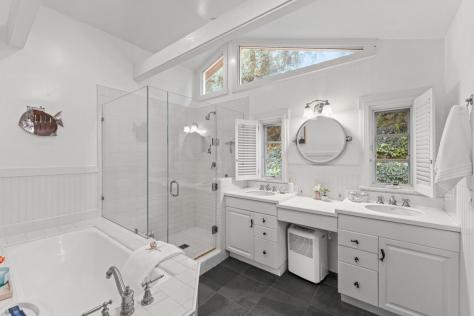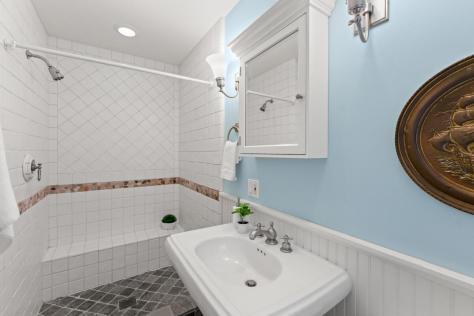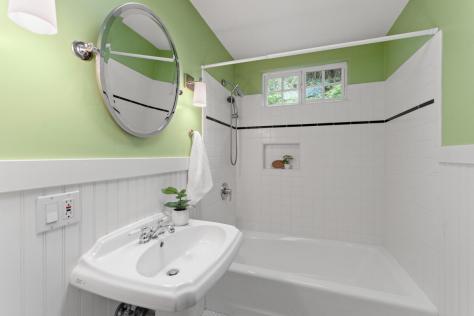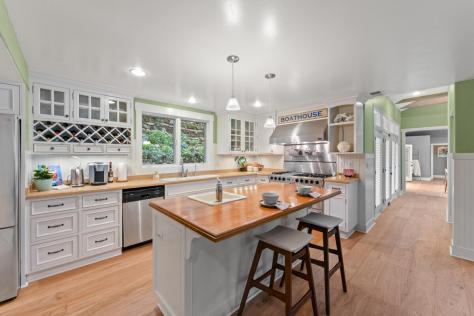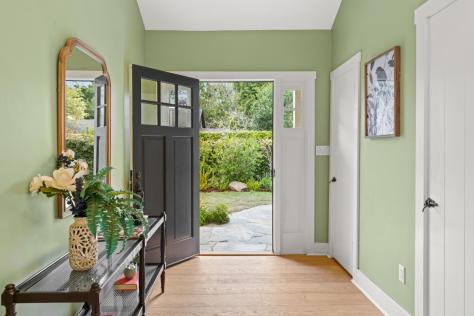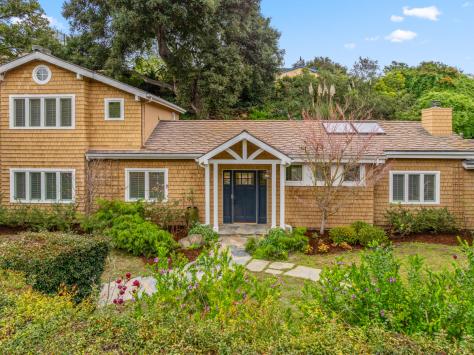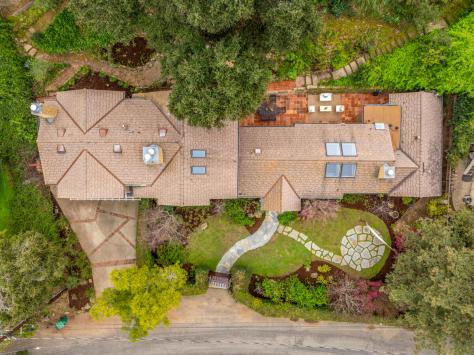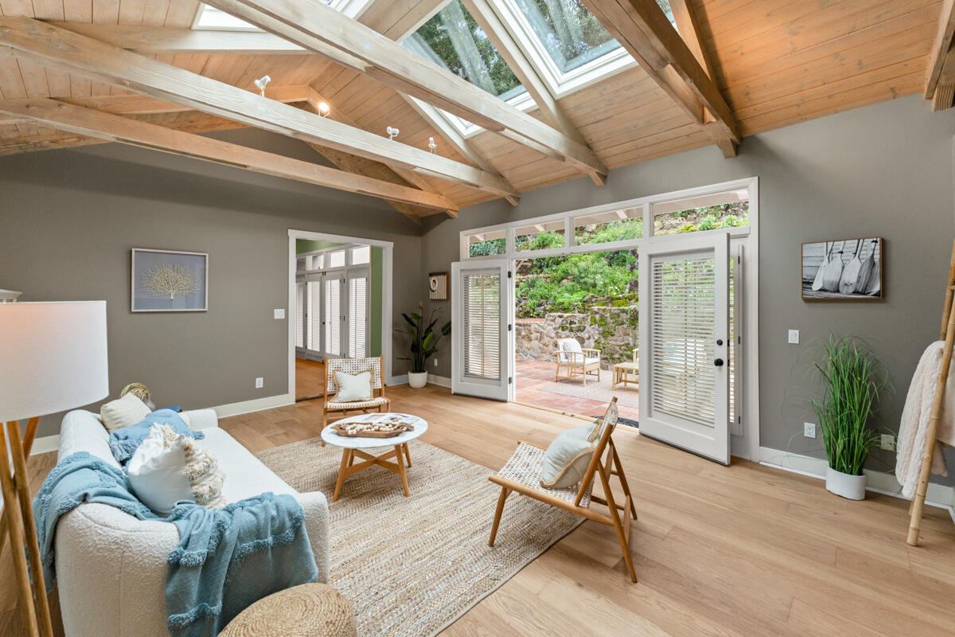
345 Canon Drive, Santa Barbara, CA 93105 $3,095,000
Status: Active MLS# 24-1102
4 Bedrooms 3 Full Bathrooms 1 Half Bathrooms

To view these photos in a slideshow format, simply click on one of the above images.
Majestic Oak & Jacaranda trees lead to this spectacular 4 bed 3.5 bath estate spans 2850sf+ in a prime San Roque location. Transformed in 2002 by Zimmerman architects, this Post War Cape Cod features two primary suites, interacting w/ nature through verdant apertures framing mountain views while skylights illuminate the interior. A beautifully designed kitchen w/ marble counters & quality appliances, is the hub of the home. Beamed & vaulted ceilings create an airy design, complemented by pleasing room dimensions & a splendid floorplan. Formal gates & tall hedges surround the front yard, while a stylish patio in the back is ideal for dining & socializing. The terraced backyard, flowers all over provides secret spots for a hot tub, a place to write, an amphitheater for stargazing Santa Barbara living awaits with a grand covered entry, leisurely strolls to Stevens Park, and access to Los Padres National Forest. Nearby State St. offers natural foods stores, artisanal coffee shops, and renowned restaurants. A spacious garage with an electric car charging station completes this luxurious residence.
| Property Details | |
|---|---|
| MLS ID: | #24-1102 |
| Current Price: | $3,095,000 |
| Buyer Broker Compensation: | 2.5% |
| Status: | Active |
| Days on Market: | 16 |
| Address: | 345 Canon Drive |
| City / Zip: | Santa Barbara, CA 93105 |
| Area / Neighborhood: | San Roque |
| Property Type: | Residential – Home/Estate |
| Style: | Cape Cod |
| Approx. Sq. Ft.: | 2,852 |
| Year Built: | 1946 |
| Condition: | Excellent |
| Acres: | 0.25 |
| Lot Sq. Ft.: | 10,890 Sq.Ft. |
| Topography: | Combo |
| Proximity: | Near Park(s), Near School(s), Near Shopping, Restaurants |
| View: | Mountain(s), Partial/Filtered, Setting |
| Schools | |
|---|---|
| Elementary School: | Peabody |
| Jr. High School: | S.B. Jr. |
| Sr. High School: | S.B. Sr. |
| Interior Features | |
|---|---|
| Bedrooms: | 4 |
| Total Bathrooms: | 4 |
| Bathrooms (Full): | 3 |
| Bathrooms (Half): | 1 |
| Dining Areas: | Breakfast Bar, Dining Area |
| Fireplaces: | 2+, LR, Primary Bedroom |
| Flooring: | Hardwood, Other, Plantation Shutters |
| Laundry: | In Garage |
| Appliances: | Dishwasher, Gas Range, Microwave, Refrigerator |
| Exterior Features | |
|---|---|
| Roof: | Other |
| Exterior: | Stucco, Wood Shingles |
| Foundation: | Slab |
| Construction: | Two Story |
| Grounds: | Fenced: BCK, Fenced: PRT, Patio Open |
| Parking: | Attached, Electric Vehicle Charging Station(s), Gar #2, Unc #3 |
| Misc. | |
|---|---|
| ADU: | No |
| Amenities: | Cathedral Ceilings, Dual Pane Window, Pantry, Remodeled Bath, Remodeled Kitchen, Skylight |
| Site Improvements: | Cable TV, Public |
| Water / Sewer: | S.B. Wtr |
| Zoning: | E-2 |
| Reports Available: | Home Inspection, NHD, Prelim, Sewer Lateral, TDS |
| Public Listing Details: | None |
Listed with Sotheby's International Realty

This IDX solution is powered by PhotoToursIDX.com
This information is being provided for your personal, non-commercial use and may not be used for any purpose other than to identify prospective properties that you may be interested in purchasing. All information is deemed reliable, but not guaranteed. All properties are subject to prior sale, change or withdrawal. Neither the listing broker(s) nor Sotheby's International Realty shall be responsible for any typographical errors, misinformation, or misprints.

This information is updated hourly. Today is Wednesday, May 1, 2024.
© Santa Barbara Multiple Listing Service. All rights reserved.
Privacy Policy
Please Register With Us. If you've already Registered, sign in here
By Registering, you will have full access to all listing details and the following Property Search features:
- Search for active property listings and save your search criteria
- Identify and save your favorite listings
- Receive new listing updates via e-mail
- Track the status and price of your favorite listings
It is NOT required that you register to access the real estate listing data available on this Website.
I do not choose to register at this time, or press Escape
You must accept our Privacy Policy and Terms of Service to use this website
