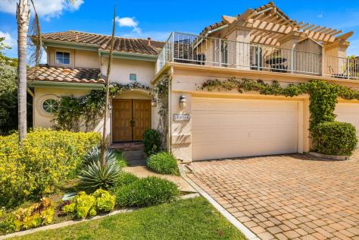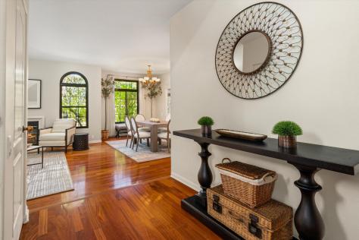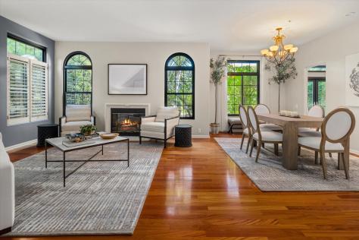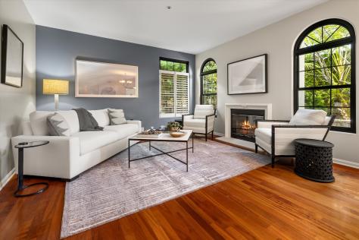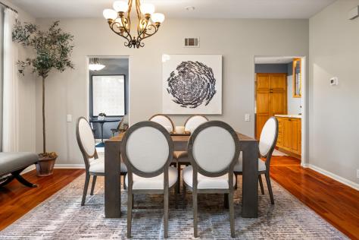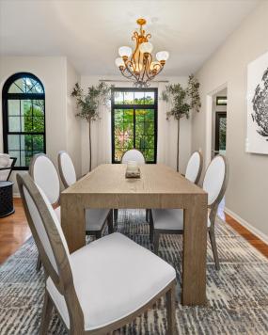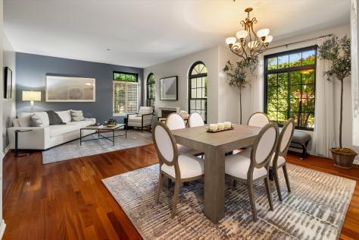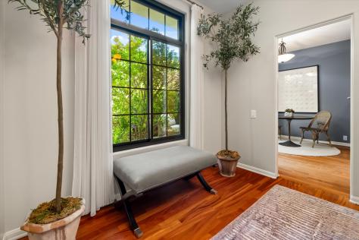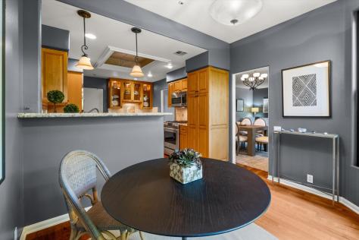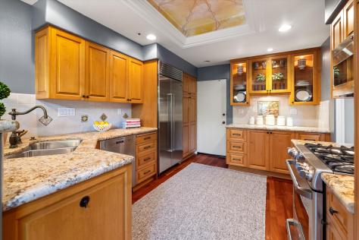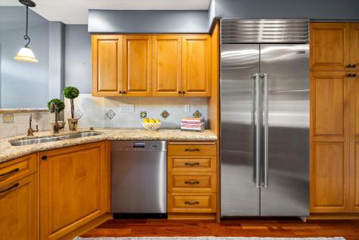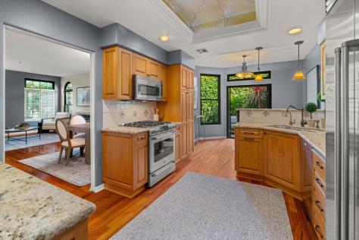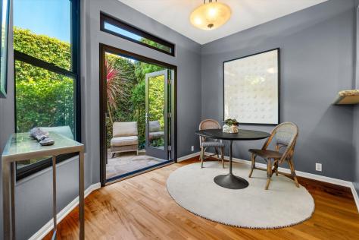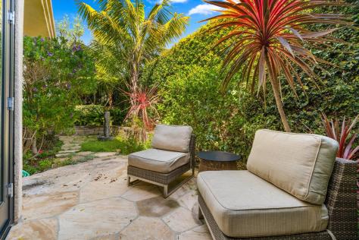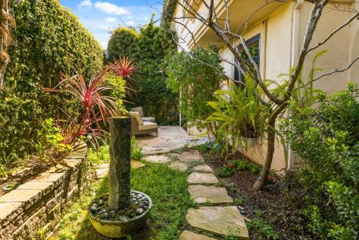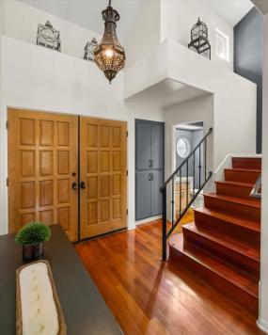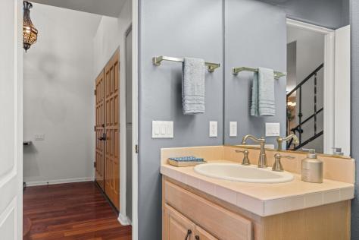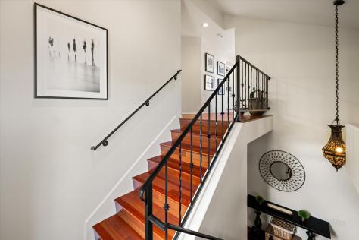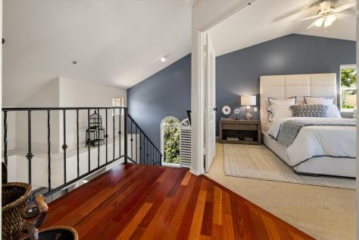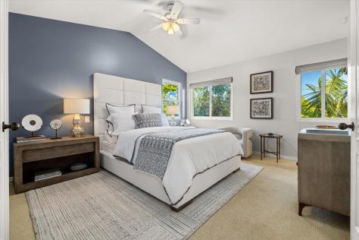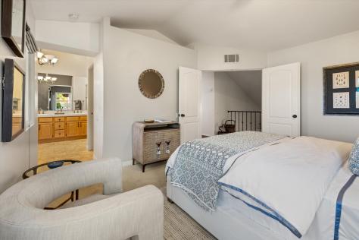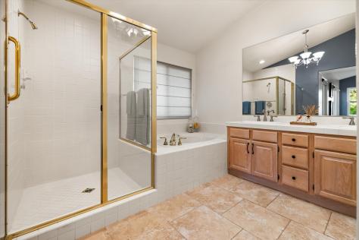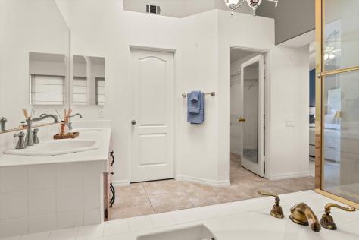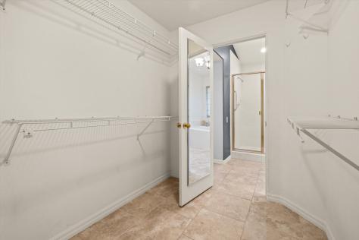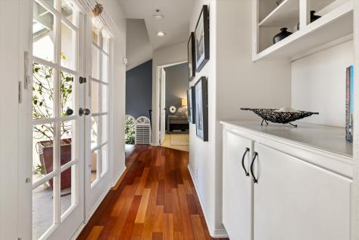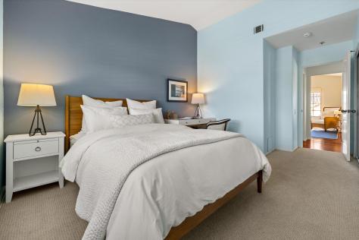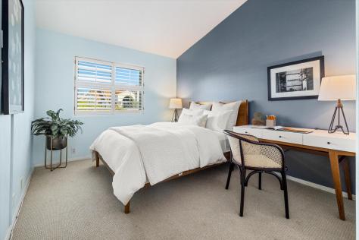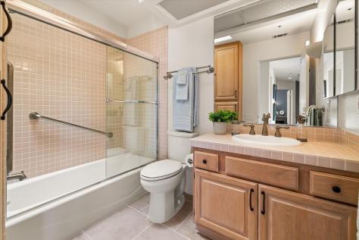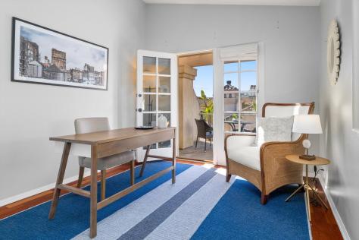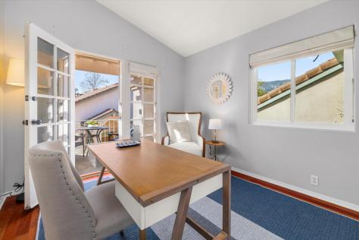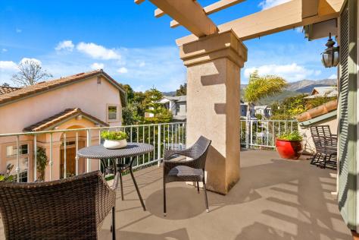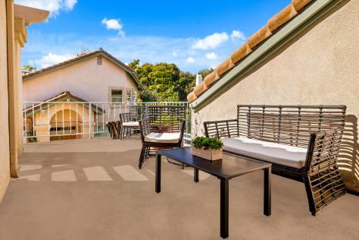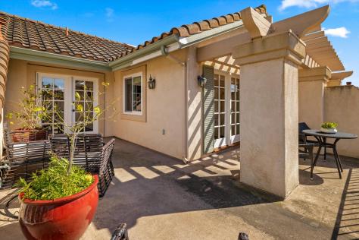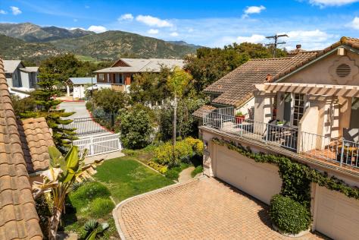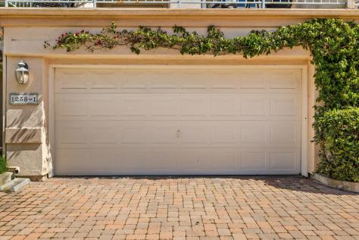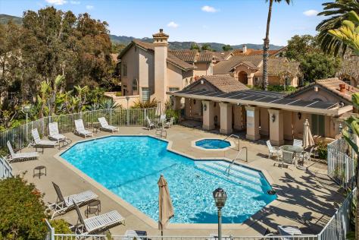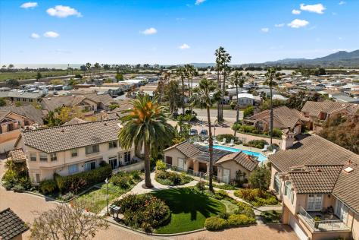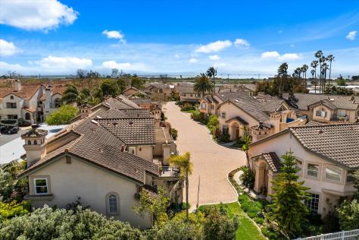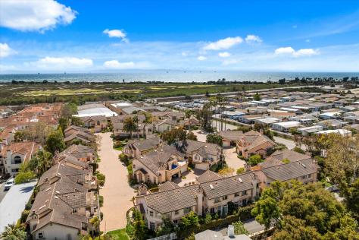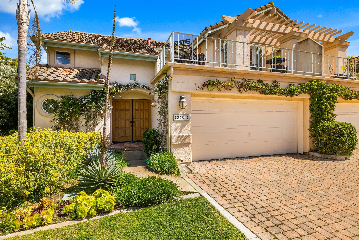
1258 Cravens Lane 1, Carpinteria, CA 93013 $1,249,000
Status: Active MLS# 24-995
3 Bedrooms 2 Full Bathrooms 1 Half Bathrooms

To view these photos in a slideshow format, simply click on one of the above images.
Nestled within the exclusive Villas of Carpinteria, this coastal Mediterranean hideaway presents a seamless blend of elegance and modernity. Recently enhanced with sleek black-framed windows and french doors, this residence exudes contemporary sophistication. The open floor plan effortlessly connects the living, dining, and kitchen areas, creating an inviting space for both relaxation and entertainment. The gourmet kitchen is adorned with high-end appliances, breakfast bar, and ample storage, catering to culinary enthusiasts. Upstairs, the expansive primary suite offers a carefully crafted en-suite bath, walk-in closet, and incredible mountain views. Step outside to discover your private outdoor spaces, two tranquil retreats perfect for al fresco dining or basking in the seaside sun on the second story deck. Plus, revel in the convenience of a new water heater, furnace, owned soft water & reverse osmosis systems, and attached two-car garage with interior access. The coveted community amenities include a refreshing pool & spa, providing a serene escape amidst lush surroundings. This end-unit townhome offers the perfect blend of luxury and location, presenting an unparalleled opportunity to experience the best of Carpinteria with a myriad of new social spaces, elevated dining experiences, and coastal living.
| Property Details | |
|---|---|
| MLS ID: | #24-995 |
| Current Price: | $1,249,000 |
| Buyer Broker Compensation: | 2.5% |
| Status: | Active |
| Days on Market: | 14 |
| Address: | 1258 Cravens Lane 1 |
| City / Zip: | Carpinteria, CA 93013 |
| Area / Neighborhood: | Carpinteria-Summerland |
| Property Type: | Residential – Pud |
| Style: | Medit |
| Approx. Sq. Ft.: | 1,818 |
| Year Built: | 1990 |
| Condition: | Excellent |
| Acres: | 0.04 |
| Topography: | Level |
| Proximity: | Near Bus, Near Ocean, Near Park(s), Near Shopping, Restaurants |
| View: | Mountain(s) |
| Schools | |
|---|---|
| Elementary School: | Aliso |
| Jr. High School: | Carp. Jr. |
| Sr. High School: | Carp. Sr. |
| Interior Features | |
|---|---|
| Bedrooms: | 3 |
| Total Bathrooms: | 2.5 |
| Bathrooms (Full): | 2 |
| Bathrooms (Half): | 1 |
| Dining Areas: | Breakfast Area, Dining Area |
| Fireplaces: | LR |
| Flooring: | Carpet, Hardwood |
| Laundry: | In Garage |
| Appliances: | Dishwasher, Disposal, Dryer, Gas Stove, Microwave, Refrigerator, Rev Osmosis, Washer, Wtr Softener/Owned |
| Exterior Features | |
|---|---|
| Roof: | Tile |
| Exterior: | Stucco |
| Foundation: | Slab |
| Construction: | Two Story |
| Grounds: | Deck, Patio Open |
| Parking: | Gar #2, Interior Access |
| Misc. | |
|---|---|
| ADU: | No |
| Amenities: | Dual Pane Window, Remodeled Kitchen |
| Site Improvements: | Public |
| Water / Sewer: | Carp Wtr |
| Assoc. Amenities: | Guest Parking, Pool, Spa/Hot Tub |
| Occupancy: | Occ Tenant OK |
| Zoning: | PUD |
| Public Listing Details: | None |
Listed with Compass

This IDX solution is powered by PhotoToursIDX.com
This information is being provided for your personal, non-commercial use and may not be used for any purpose other than to identify prospective properties that you may be interested in purchasing. All information is deemed reliable, but not guaranteed. All properties are subject to prior sale, change or withdrawal. Neither the listing broker(s) nor Pacific Crest Realty shall be responsible for any typographical errors, misinformation, or misprints.

This information is updated hourly. Today is Sunday, May 5, 2024.
© Santa Barbara Multiple Listing Service. All rights reserved.
Privacy Policy
Please Register With Us. If you've already Registered, sign in here
By Registering, you will have full access to all listing details and the following Property Search features:
- Search for active property listings and save your search criteria
- Identify and save your favorite listings
- Receive new listing updates via e-mail
- Track the status and price of your favorite listings
It is NOT required that you register to access the real estate listing data available on this Website.
I do not choose to register at this time, or press Escape
You must accept our Privacy Policy and Terms of Service to use this website
