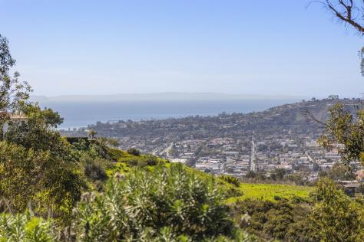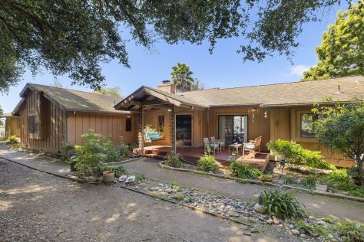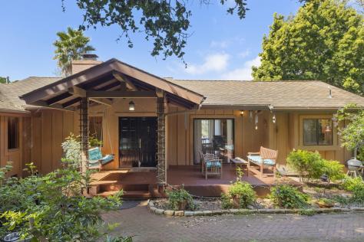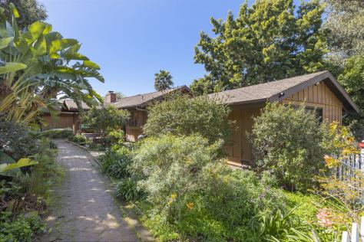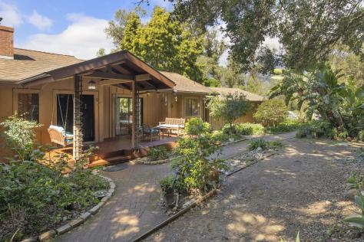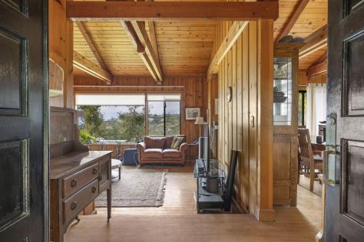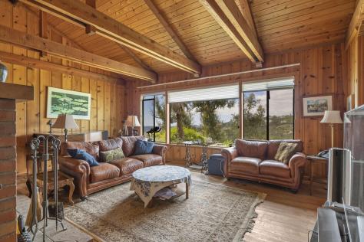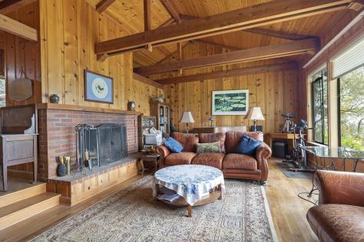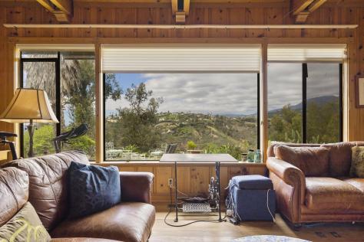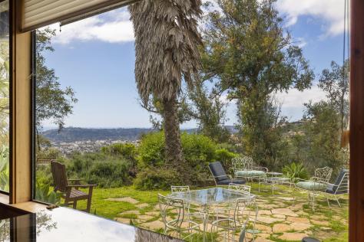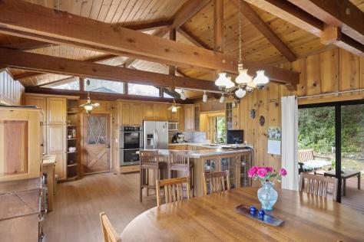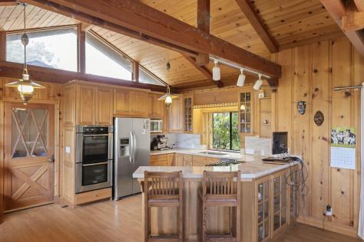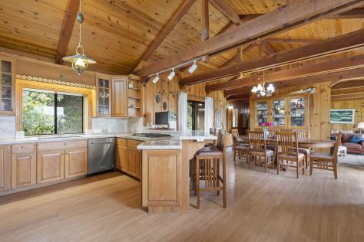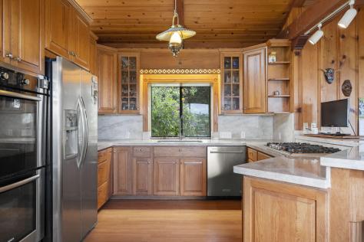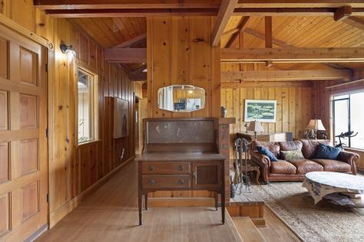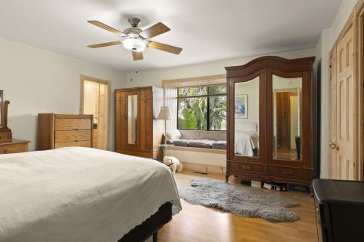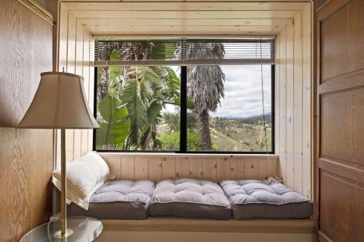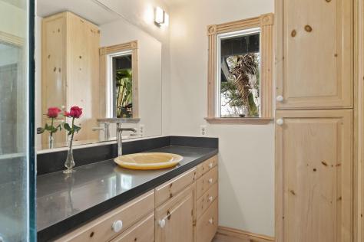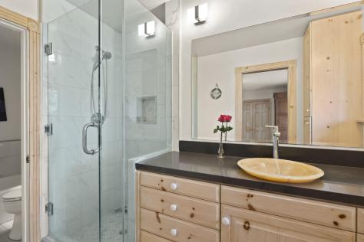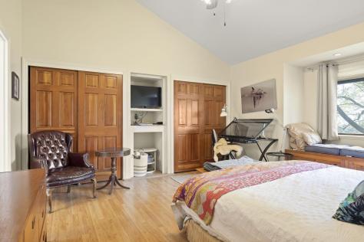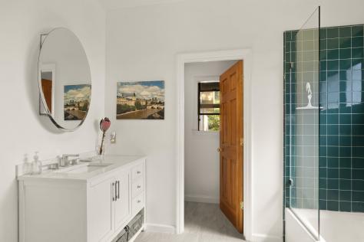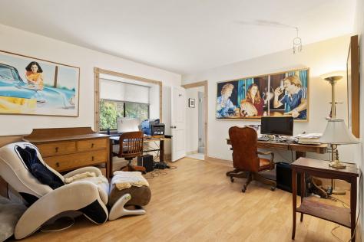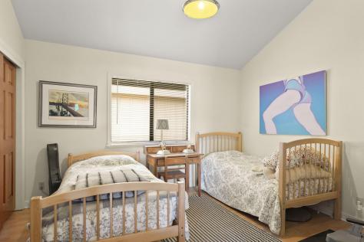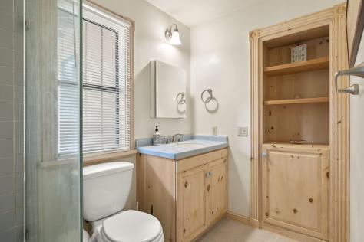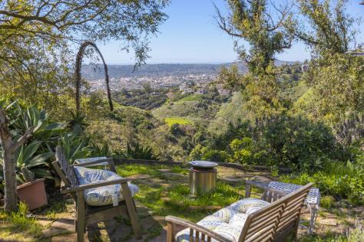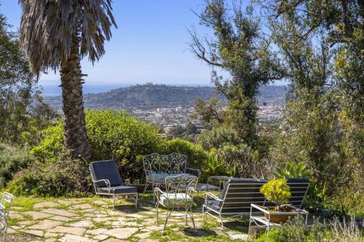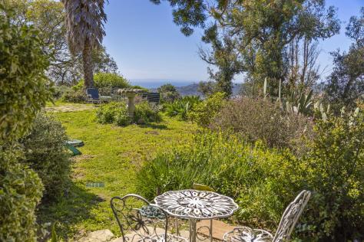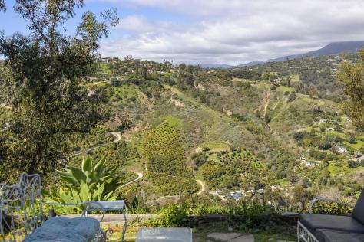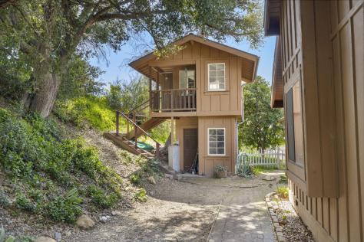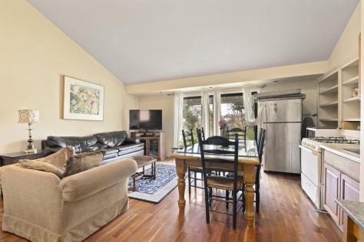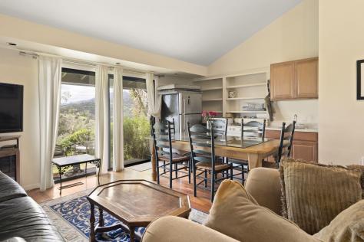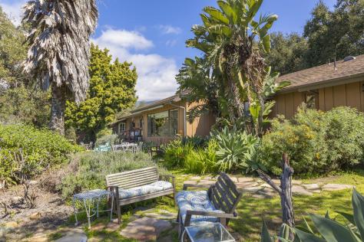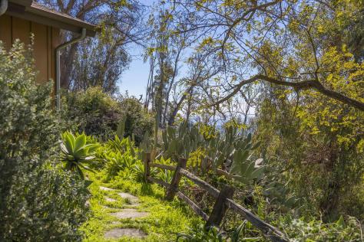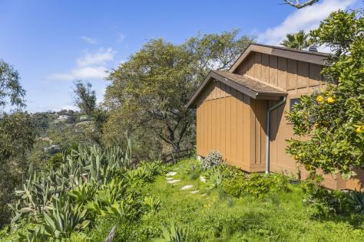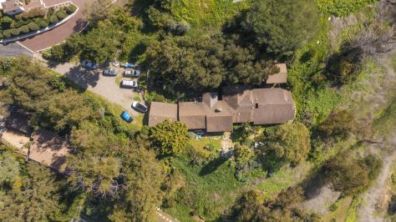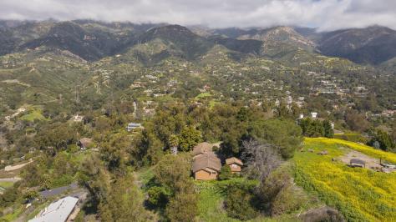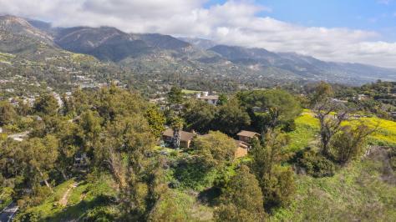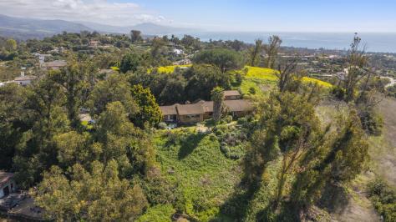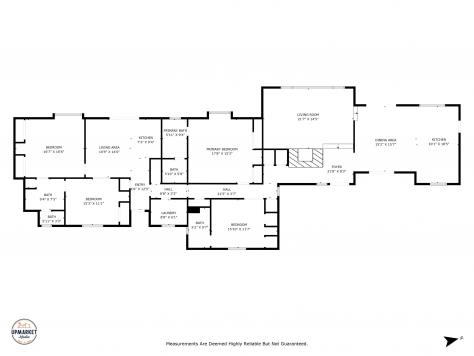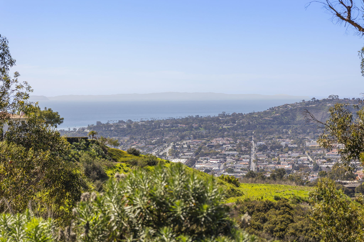
111 Crestview Lane, Montecito, CA 93108 $3,200,000
Status: Active MLS# 24-652
4 Bedrooms 3 Full Bathrooms

To view these photos in a slideshow format, simply click on one of the above images.
Situated on a hillside in Montecito within Cold Spring Elementary School District, this property offers striking panoramic views of the ocean, mountains, and city. With end-of-the-road privacy and lush greenery circling the residence, this is truly a place to call your personal nature's retreat.Inside, the living area is flushed with natural light bouncing off high beam ceilings and features a large fireplace and knotty pine paneled walls, with black cherry hardwood and oak laminate flooring throughout the home. The kitchen flaunts authentic quartzite stone countertops and built-in display case cabinets. A remodel of the kitchen and all the bathrooms took place within 1-2 years ago. A separate entrance and kitchenette in the rear of the house offer the potential to privately host your loved ones from out of town. The residence also features a detached art studio overlooking stunning views to inspire creative flair. The studio is equipped with plumbing and ample storage space is available beneath. An oversized 1-car garage and plenty of uncovered parking available on the lot.
Come fulfill your house project dreams at this 4-bed and 3-bath ranch-style home!
| Property Details | |
|---|---|
| MLS ID: | #24-652 |
| Current Price: | $3,200,000 |
| Buyer Broker Compensation: | 2.5% |
| Status: | Active |
| Days on Market: | 74 |
| Address: | 111 Crestview Lane |
| City / Zip: | Montecito, CA 93108 |
| Area / Neighborhood: | Montecito |
| Property Type: | Residential – Home/Estate |
| Style: | Ranch |
| Approx. Sq. Ft.: | 2,783 |
| Year Built: | 1978 |
| Topography: | Hilly, Mountain |
| View: | City, Green Belt, Harbor, Mountain(s), Ocean, Setting, Wooded |
| Schools | |
|---|---|
| Elementary School: | Cold Spring |
| Jr. High School: | S.B. Jr. |
| Sr. High School: | S.B. Sr. |
| Interior Features | |
|---|---|
| Bedrooms: | 4 |
| Total Bathrooms: | 3 |
| Bathrooms (Full): | 3 |
| Dining Areas: | Dining Area |
| Fireplaces: | LR |
| Laundry: | Laundry Room |
| Exterior Features | |
|---|---|
| Roof: | Composition |
| Exterior: | Wood Siding |
| Foundation: | Raised |
| Construction: | Single Story |
| Grounds: | Fruit Trees, Lawn, Wooded |
| Parking: | Gar #1, Unc #4 |
| Misc. | |
|---|---|
| ADU: | No |
| Water / Sewer: | S.B. Wtr, Septic In |
| Zoning: | Other |
Listed with Coastal Properties
This IDX solution is powered by PhotoToursIDX.com
This information is being provided for your personal, non-commercial use and may not be used for any purpose other than to identify prospective properties that you may be interested in purchasing. All information is deemed reliable, but not guaranteed. All properties are subject to prior sale, change or withdrawal. Neither the listing broker(s) nor Coastal Properties shall be responsible for any typographical errors, misinformation, or misprints.

This information is updated hourly. Today is Friday, May 17, 2024.
© Santa Barbara Multiple Listing Service. All rights reserved.
Privacy Policy
Please Register With Us. If you've already Registered, sign in here
By Registering, you will have full access to all listing details and the following Property Search features:
- Search for active property listings and save your search criteria
- Identify and save your favorite listings
- Receive new listing updates via e-mail
- Track the status and price of your favorite listings
It is NOT required that you register to access the real estate listing data available on this Website.
I do not choose to register at this time, or press Escape
You must accept our Privacy Policy and Terms of Service to use this website
