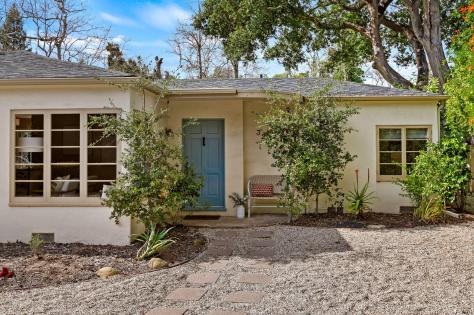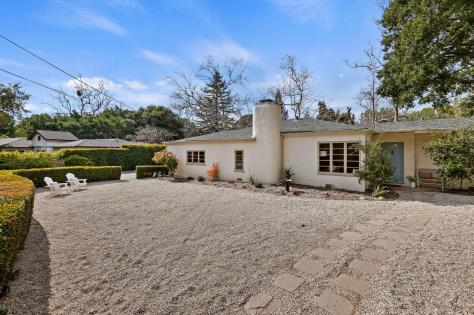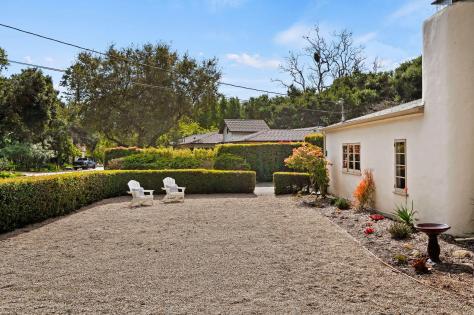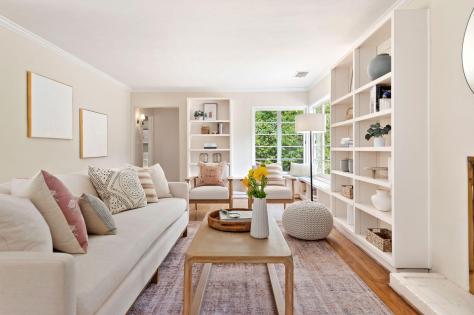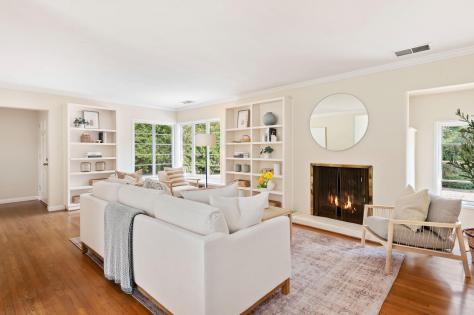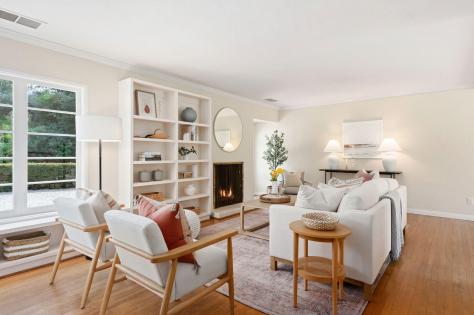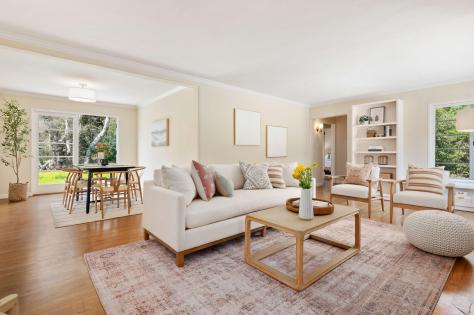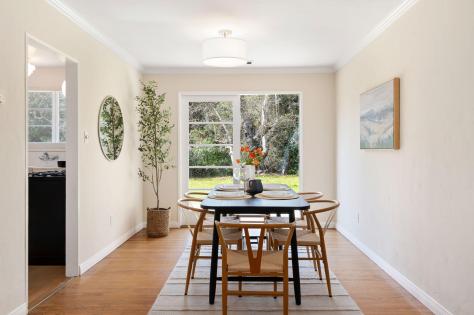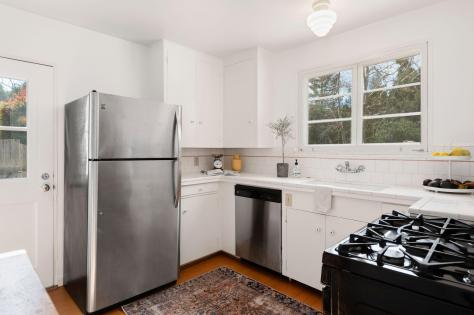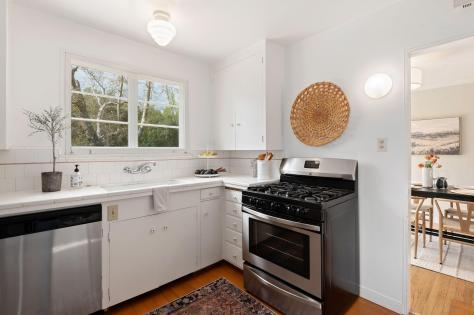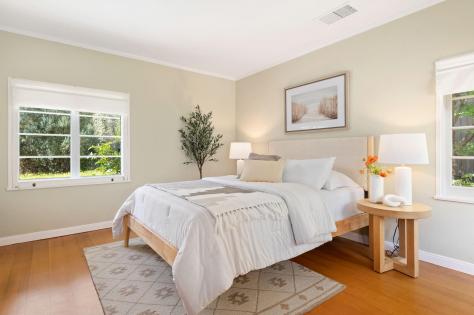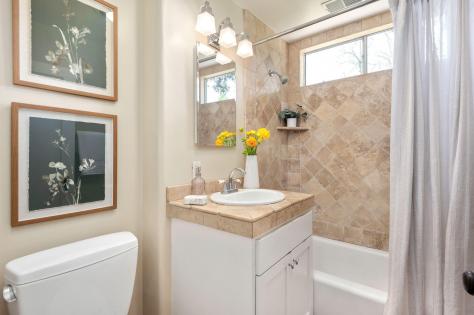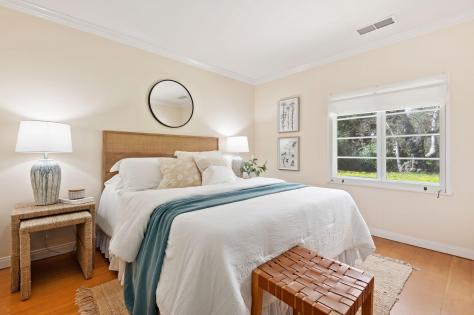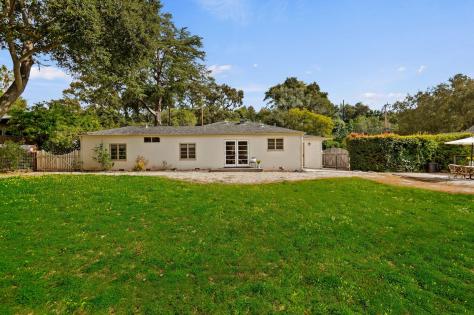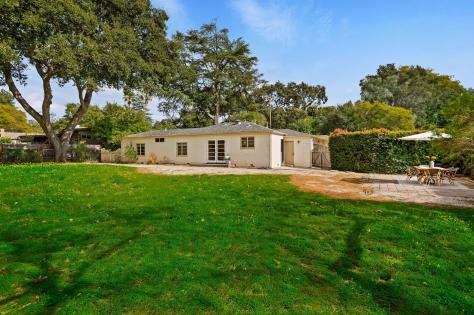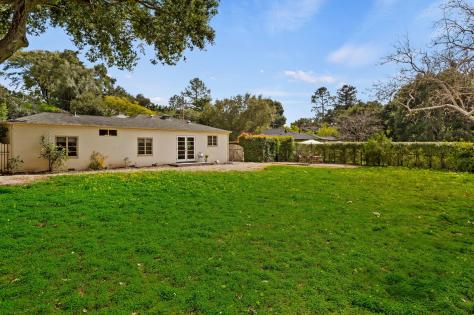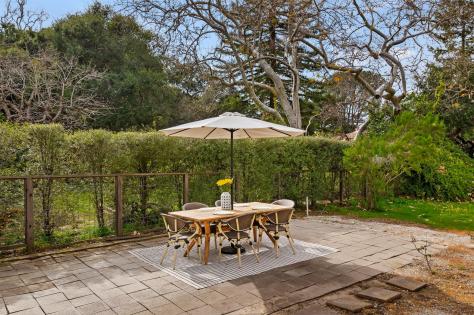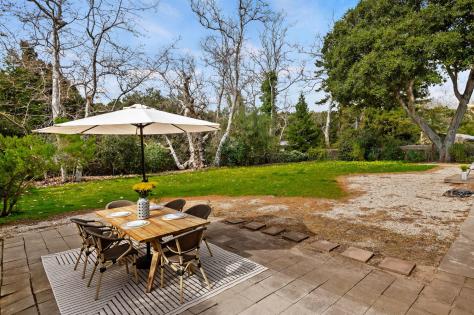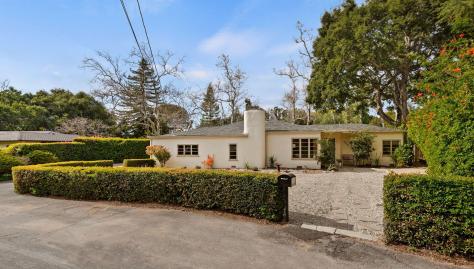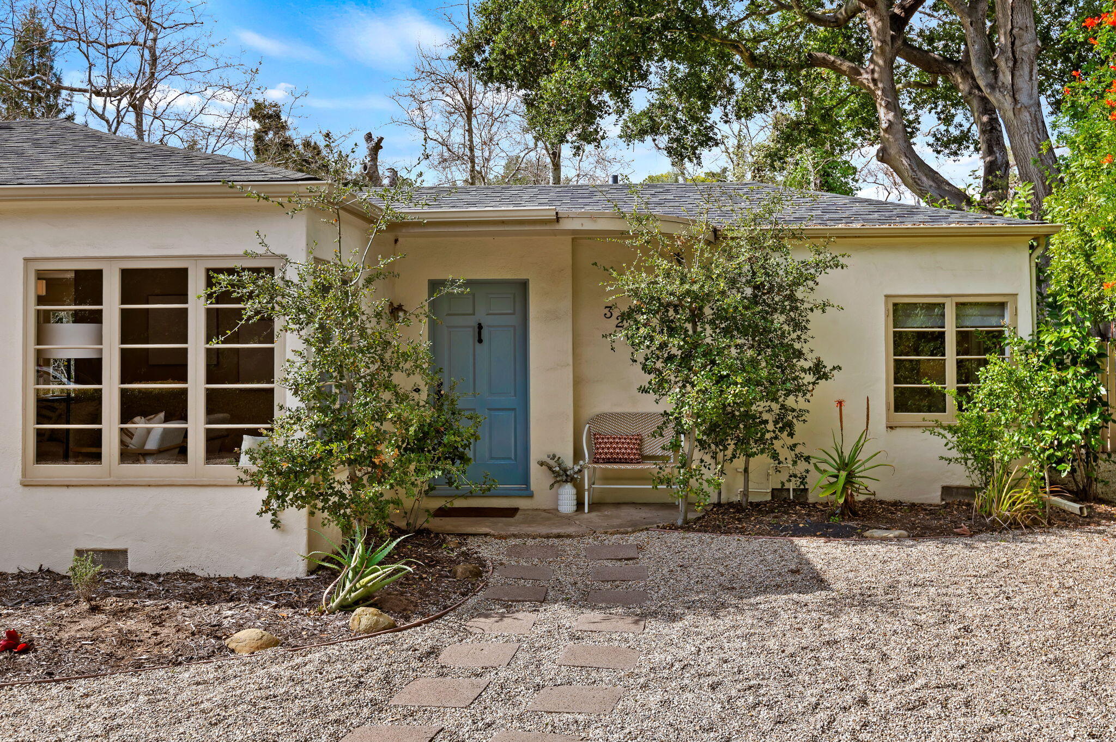
320 Canon Drive, Santa Barbara, CA 93105 $2,195,000
Status: Closed MLS# 24-631
2 Bedrooms 1 Full Bathrooms

To view these photos in a slideshow format, simply click on one of the above images.
Welcome to this serene San Roque Cottage, where privacy meets an A+ location. An expansive meadow-like setting greets the new owner from every angle of this charming 2/1 home. Inside, discover timeless touches with original hardwood floors throughout, a brick fireplace, built-in bookcases, and classic crown molding. Earthy tones create a warm and inviting ambiance, while bench seating and abundant windows allow for the all-day enjoyment of natural light. The open-air design features a spacious sitting and living room, a dining area, and French doors that lead to the oversized yard. The kitchen seamlessly transitions between indoor and outdoor spaces and both bedrooms overlook the backyard, situated on either side of the updated bathroom. Outside, the vast and private tree-lined yard offers a year-round oasis. Relax on the back patio, soak in mountain views, and listen to the soothing sounds of the stream and swaying wildflowers.
Other amenities include an attached two-car garage with laundry, a large driveway, and limited neighbors.
This property offers ample possibility; enjoy the home as is, lovingly update the existing floor plan, or expand. Experience iconic Santa Barbara living in one of its most sought-after neighborhoods. San Roque embodies classic architecture, serene surroundings, and the convenience of being just minutes away from everything.
| Property Details | |
|---|---|
| MLS ID: | #24-631 |
| Current Price: | $2,195,000 |
| Buyer Broker Compensation: | 2.5% |
| Status: | Closed |
| Days on Market: | 10 |
| Address: | 320 Canon Drive |
| City / Zip: | Santa Barbara, CA 93105 |
| Area / Neighborhood: | Sb/East Of State |
| Property Type: | Residential – Home/Estate |
| Style: | Cal. Cottage |
| Approx. Sq. Ft.: | 998 |
| Year Built: | 1936 |
| Acres: | 0.40 |
| Lot Sq. Ft.: | 17,424 Sq.Ft. |
| Topography: | Level |
| Proximity: | Near Bus, Near Hospital, Near Park(s), Near School(s), Near Shopping, Restaurants |
| View: | Mountain(s), Partial/Filtered, Setting, Wooded |
| Schools | |
|---|---|
| Elementary School: | Peabody |
| Jr. High School: | S.B. Jr. |
| Sr. High School: | S.B. Sr. |
| Interior Features | |
|---|---|
| Bedrooms: | 2 |
| Total Bathrooms: | 1 |
| Bathrooms (Full): | 1 |
| Dining Areas: | Dining Area |
| Fireplaces: | LR |
| Flooring: | Hardwood |
| Laundry: | In Garage |
| Appliances: | Dishwasher, Dryer, Gas Range, Refrigerator, Washer |
| Exterior Features | |
|---|---|
| Roof: | Composition |
| Exterior: | Stucco |
| Foundation: | Raised |
| Construction: | Single Story |
| Grounds: | Fenced: BCK, Patio Open, Wooded |
| Parking: | Attached, Gar #2 |
| Misc. | |
|---|---|
| ADU: | No |
| Water / Sewer: | S.B. Wtr |
| Zoning: | R-1 |
Listed with Village Properties
Please Register With Us. If you've already Registered, sign in here
By Registering, you will have full access to all listing details and the following Property Search features:
- Search for active property listings and save your search criteria
- Identify and save your favorite listings
- Receive new listing updates via e-mail
- Track the status and price of your favorite listings
It is NOT required that you register to access the real estate listing data available on this Website.
I do not choose to register at this time, or press Escape
You must accept our Privacy Policy and Terms of Service to use this website
