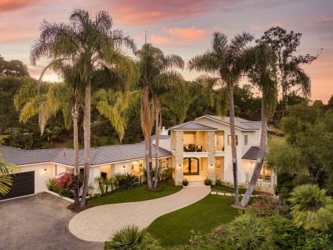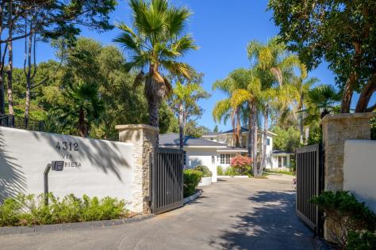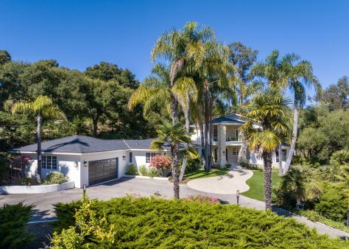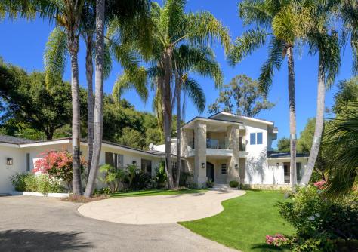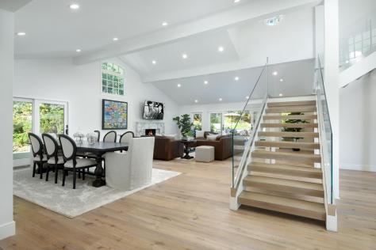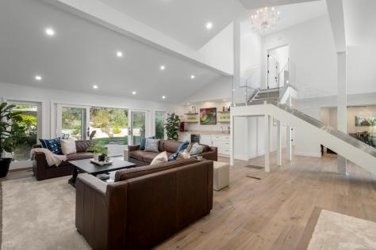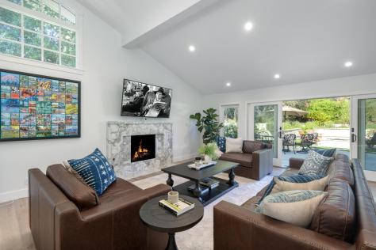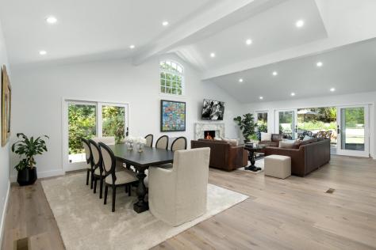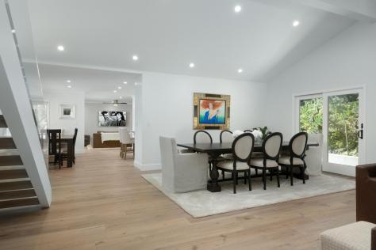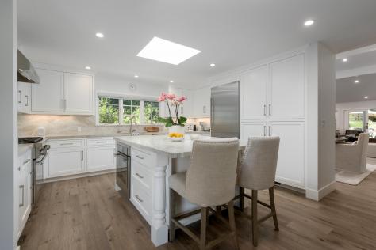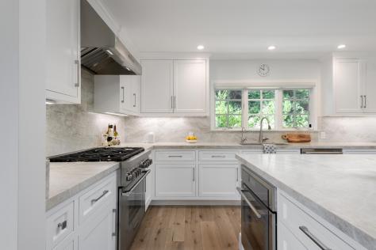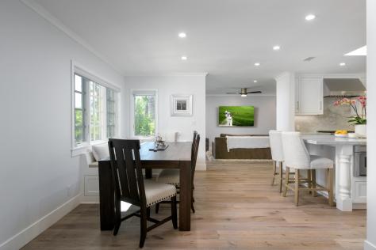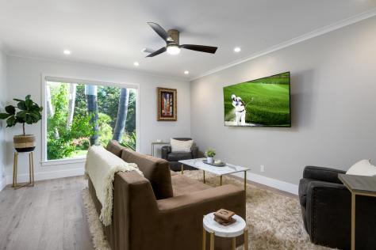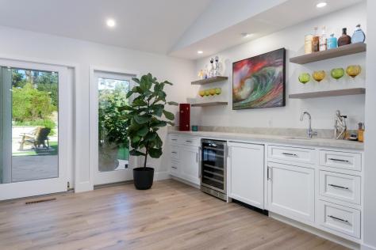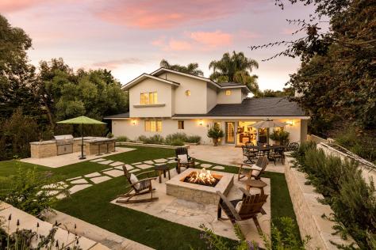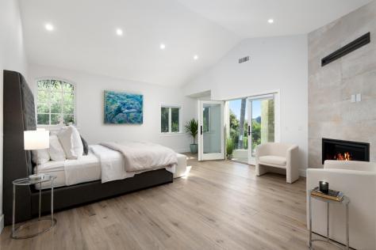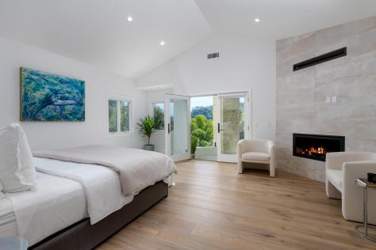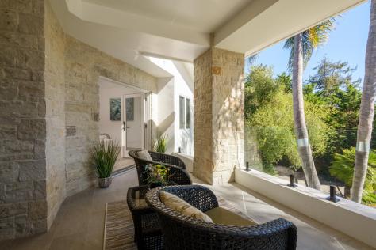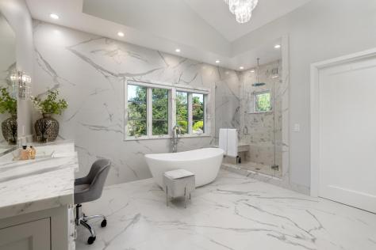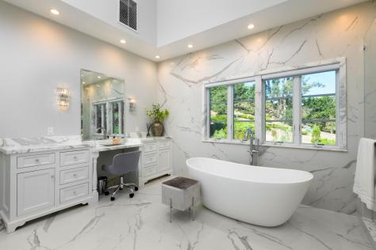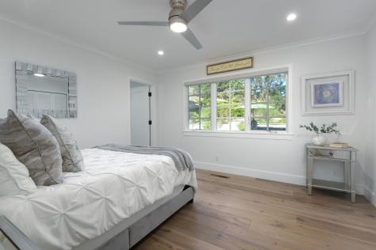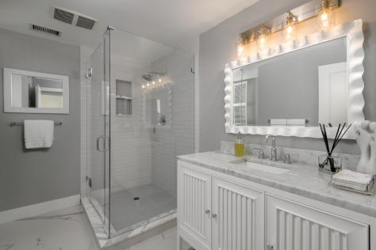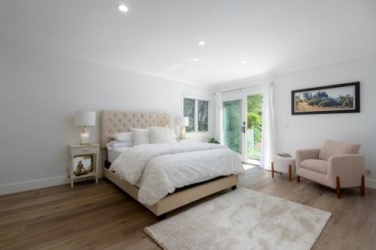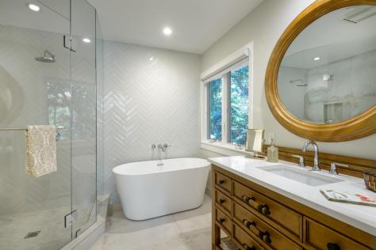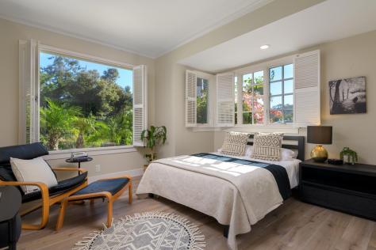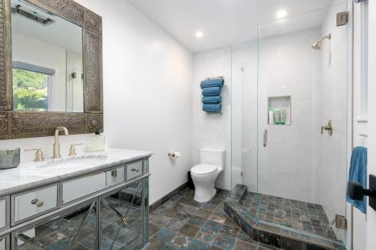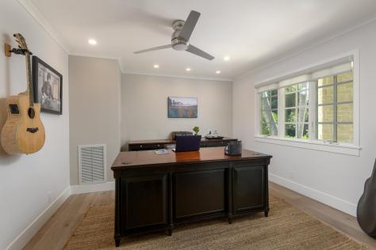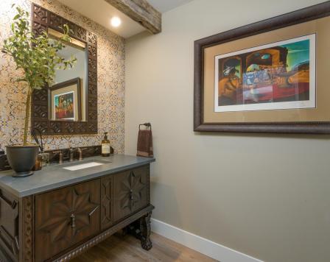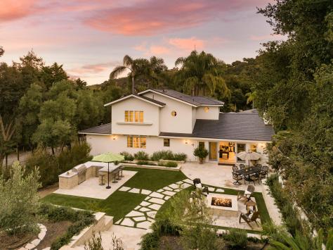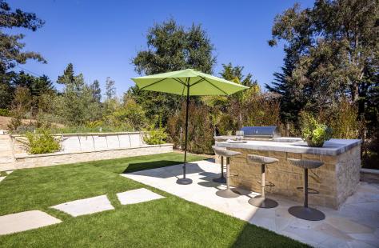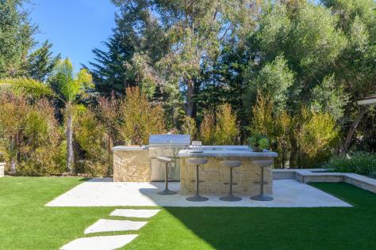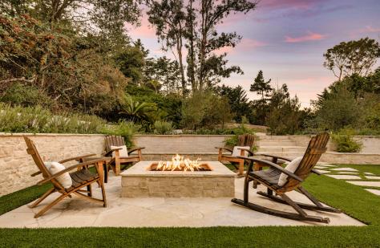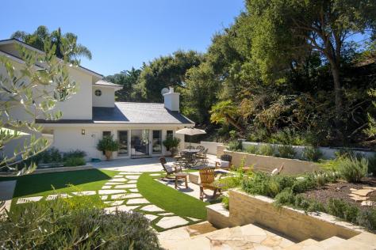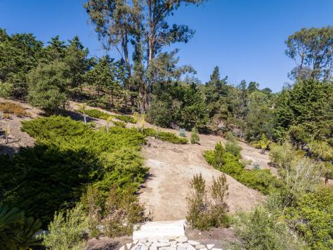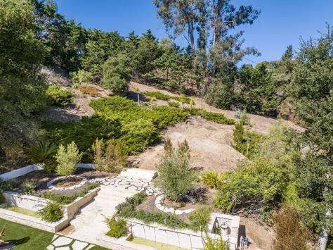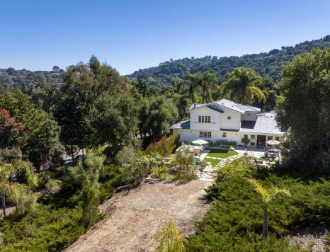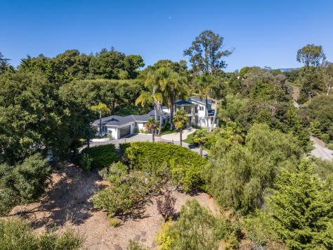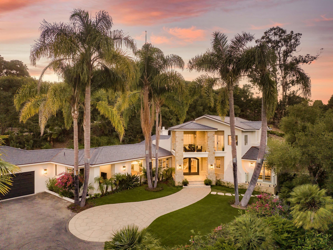
4312 Via Glorieta, Santa Barbara, CA 93110 $6,350,000
Status: Active MLS# 23-3061
4 Bedrooms 4 Full Bathrooms 1 Half Bathrooms

To view these photos in a slideshow format, simply click on one of the above images.
Chic coastal remodel in Hope Ranch on 1.77+- acres offers privacy & breathtaking views of surrounding landscape. Modern aesthetics w/4 en-suite bdrms & perfectly sited to take in the canyon views. Large entry leads to great room, bathed in natural light, w/vaulted ceilings, dining area & large stone fireplace, all of which open to spacious outdoor terrace w/BBQ, fountains & built-in firepit. Gourmet kitchen, w/large island anchoring the room offers a built-in breakfast nook & is adjacent to the cozy media/family room. Romantic primary suite features an expansive view balcony & fireplace. Spa inspired bathroom w/large shower offers the ideal sanctuary to recharge and refuel. This inspiring sanctuary encourages a limitless lifestyle! Over 8 types of fruit trees. Rm for Pool, GH, ADU, PB Ct Hope Ranch offers residents a heavenly lifestyle with 32 miles of pastoral walking and equestrian trails, tennis courts, private access to beautiful sandy beach with swim dock, restrooms and "surf" storage. Scenic, bucolic roadways, wonderful schools and varying architectural styles ranging from traditional mid-century ranches and Mediterranean hilltop villas to luxurious ocean-front estates.
Mere moments away from Santa Barbara's restaurants, shops and gourmet grocery stores, this thriving community offers something for everyone of all ages.
| Property Details | |
|---|---|
| MLS ID: | #23-3061 |
| Current Price: | $6,350,000 |
| Buyer Broker Compensation: | 2.5% |
| Status: | Active |
| Days on Market: | 200 |
| Address: | 4312 Via Glorieta |
| City / Zip: | Santa Barbara, CA 93110 |
| Area / Neighborhood: | Hope Ranch |
| Property Type: | Residential – Home/Estate |
| Style: | Contemporary, Medit |
| Approx. Sq. Ft.: | 3,672 |
| Year Built: | 1956 |
| Condition: | Excellent |
| Acres: | 1.77 |
| Topography: | Combo, Level, Rolly |
| Proximity: | Near Ocean, Near Park(s), Near School(s), Near Shopping, Restaurants |
| View: | Mountain(s), Setting |
| Schools | |
|---|---|
| Elementary School: | Vieja Valley |
| Jr. High School: | LaColina |
| Sr. High School: | San Marcos |
| Interior Features | |
|---|---|
| Bedrooms: | 4 |
| Total Bathrooms: | 5 |
| Bathrooms (Full): | 4 |
| Bathrooms (Half): | 1 |
| Dining Areas: | Breakfast Area, Breakfast Bar, In Kitchen, In Living Room |
| Fireplaces: | 2, LR, Primary Bedroom |
| Flooring: | Laminate, Stone |
| Laundry: | Laundry Room |
| Appliances: | Dishwasher, Disposal, Refrigerator |
| Exterior Features | |
|---|---|
| Roof: | Slate |
| Exterior: | Stucco |
| Foundation: | Mixed, Slab |
| Construction: | Two Story |
| Grounds: | Artificial Turf, Built-in BBQ, Drought Tolerant LND, Fenced: ALL, Fruit Trees, Patio Open, Wooded, Yard Irrigation PRT |
| Parking: | Gar #2, Unc #2 |
| Misc. | |
|---|---|
| ADU: | No |
| Amenities: | Cathedral Ceilings, Dual Pane Window, Remodeled Bath, Remodeled Kitchen, Skylight |
| Site Improvements: | Paved, Private |
| Water / Sewer: | La Cumb Wtr, Septic In |
| Assoc. Amenities: | Other, Security, Tennis Court(s) |
| Zoning: | EX-1 |
| Public Listing Details: | None |
Listed with Berkshire Hathaway HomeServices California Properties
Please Register With Us. If you've already Registered, sign in here
By Registering, you will have full access to all listing details and the following Property Search features:
- Search for active property listings and save your search criteria
- Identify and save your favorite listings
- Receive new listing updates via e-mail
- Track the status and price of your favorite listings
It is NOT required that you register to access the real estate listing data available on this Website.
I do not choose to register at this time, or press Escape
You must accept our Privacy Policy and Terms of Service to use this website
