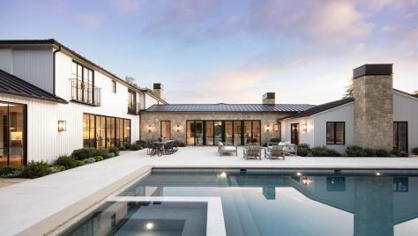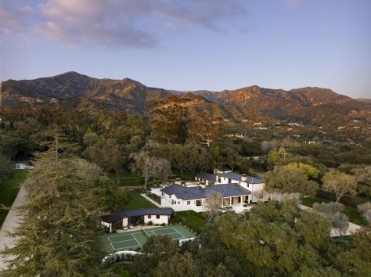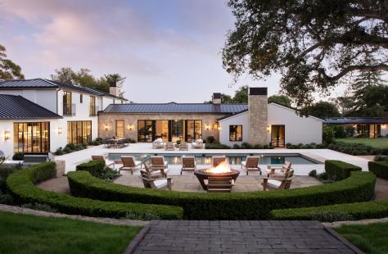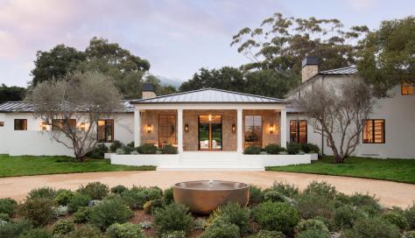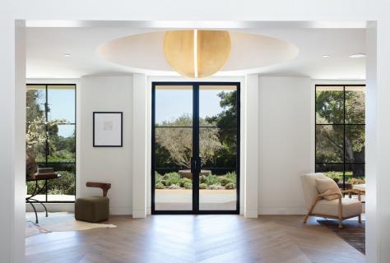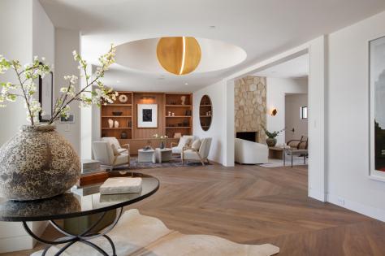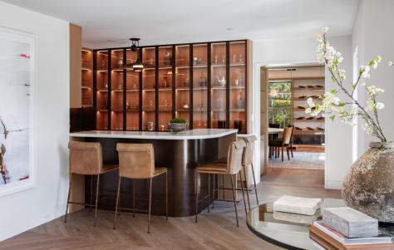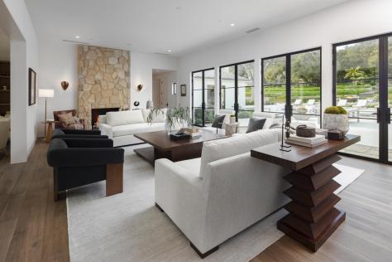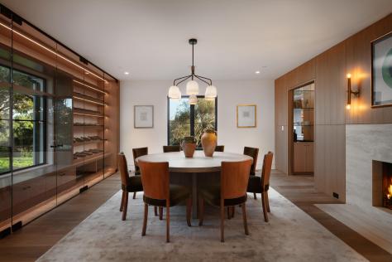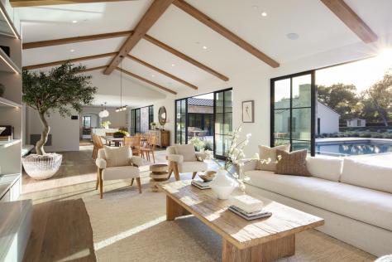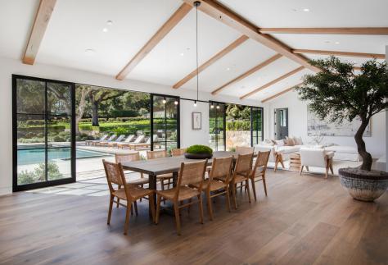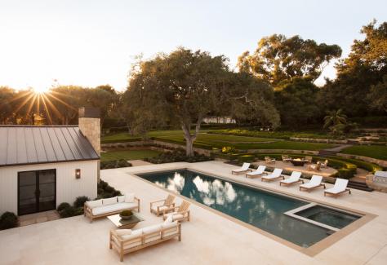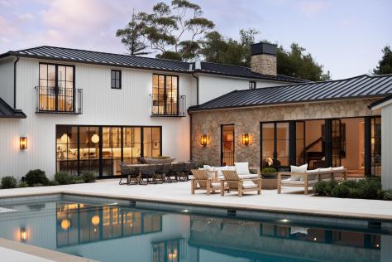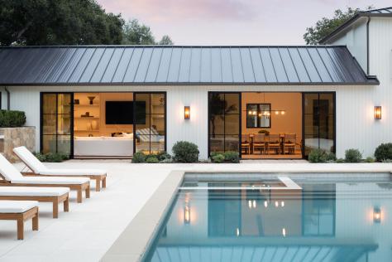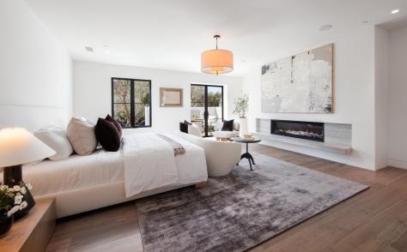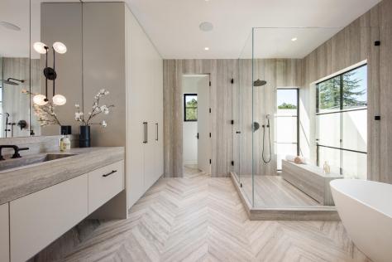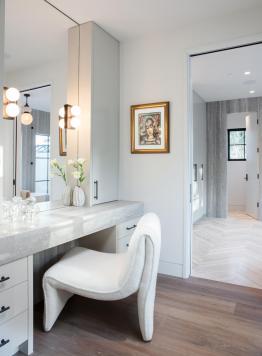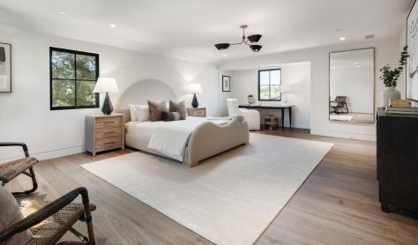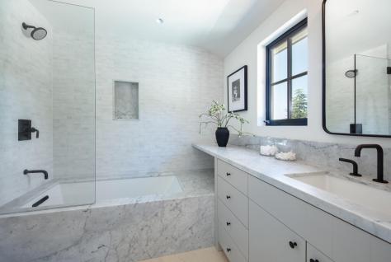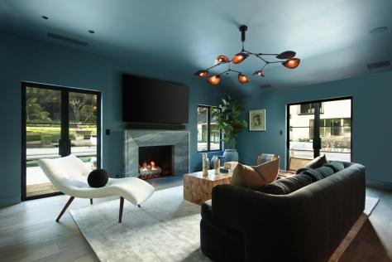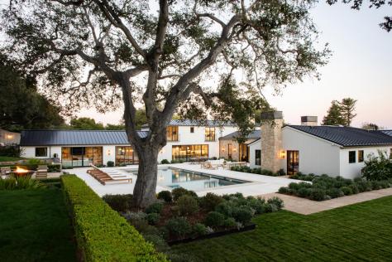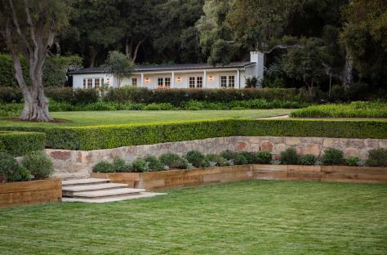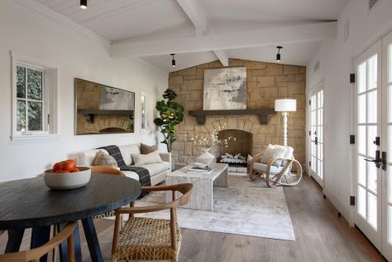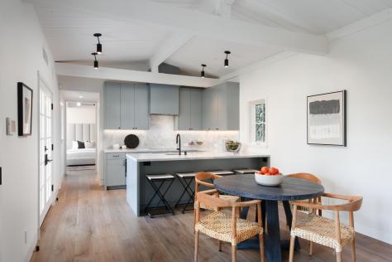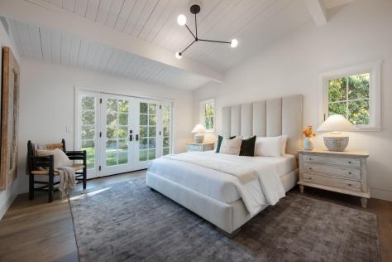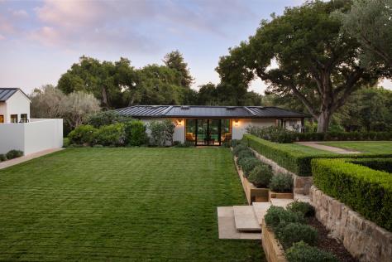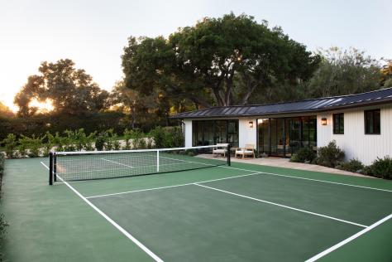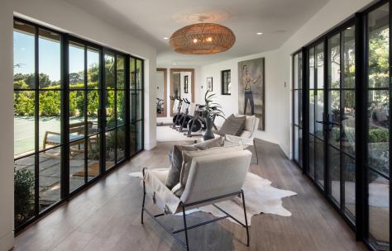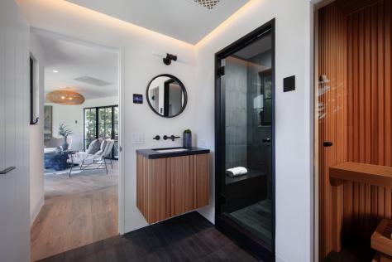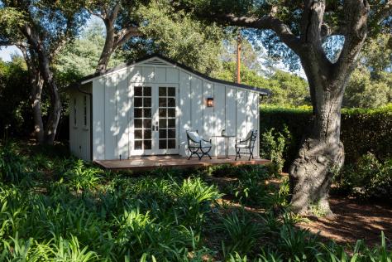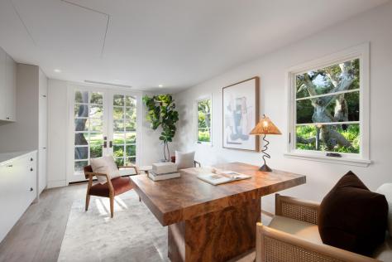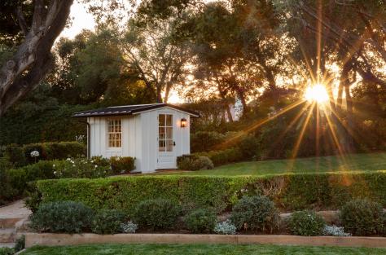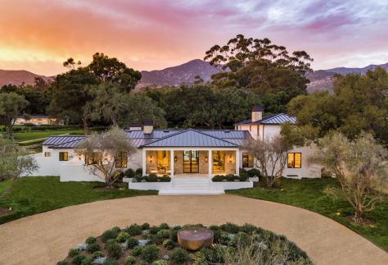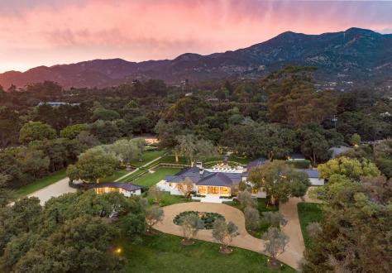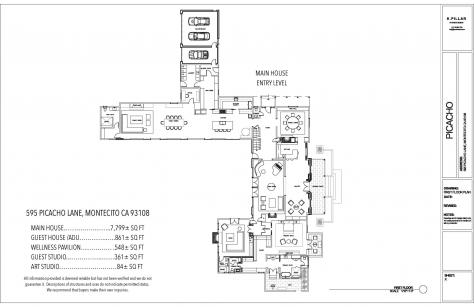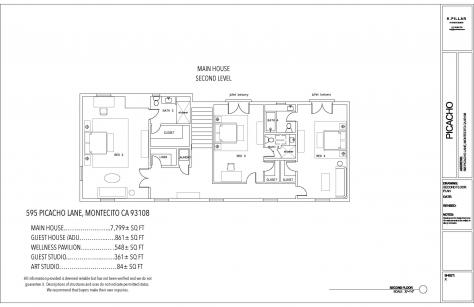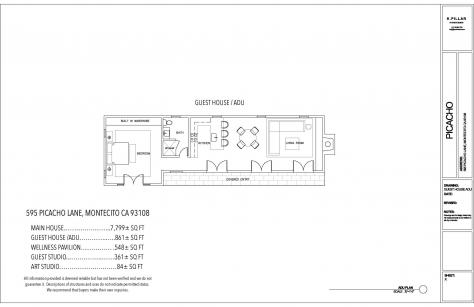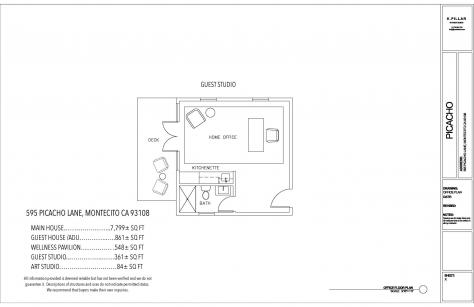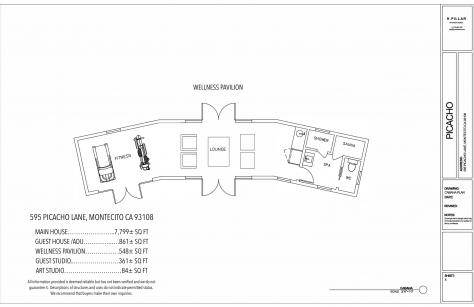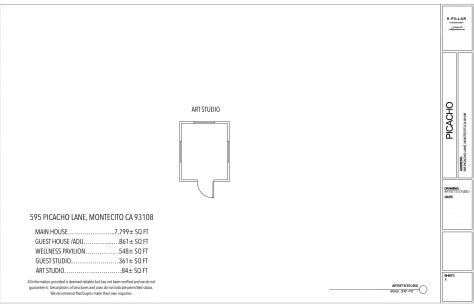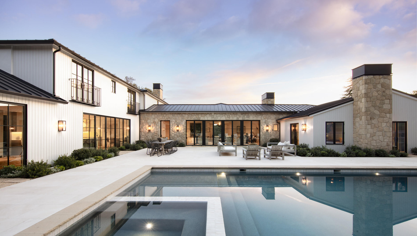
595 Picacho Lane, Montecito, CA 93108 $33,000,000
Status: Closed MLS# 23-2895
7 Bedrooms 10 Full Bathrooms 1 Half Bathrooms

To view these photos in a slideshow format, simply click on one of the above images.
This is the legacy estate you've waited for! Set on 3.5, flat acres in the heart of Montecito, the residence, grounds, guest house, wellness pavilion, and studio were transformed by a thoughtful, comprehensive renovation and expansion. Every detail of the estate has been carefully considered to create an unrivaled lifestyle experience that marries luxe design with easy, modern livability. Entertaining is a dream with public spaces opening to the back terrace, pool, outdoor kitchen, and the firepit beyond. The gracious main floor primary suite features dual baths and two private terraces while 4 additional bedroom suites + a guest house offer beautiful accommodations for loved ones. Lush grounds are kept verdant from a private well. Enjoy this A+ Picacho location for generations to come!
| Property Details | |
|---|---|
| MLS ID: | #23-2895 |
| Current Price: | $33,000,000 |
| Buyer Broker Compensation: | 2.5% |
| Status: | Closed |
| Days on Market: | 168 |
| Address: | 595 Picacho Lane |
| City / Zip: | Montecito, CA 93108 |
| Area / Neighborhood: | Montecito |
| Property Type: | Residential – Home/Estate |
| Style: | Estate |
| Approx. Sq. Ft.: | 9,653 |
| Year Built: | 2023 |
| Condition: | Excellent |
| Acres: | 3.50 |
| Topography: | Corner Lot, Level |
| Proximity: | Near School(s), Near Shopping, Restaurants |
| View: | Mountain(s), Setting, Wooded |
| Schools | |
|---|---|
| Elementary School: | Mont Union |
| Jr. High School: | S.B. Jr. |
| Sr. High School: | S.B. Sr. |
| Interior Features | |
|---|---|
| Bedrooms: | 7 |
| Total Bathrooms: | 11 |
| Bathrooms (Full): | 10 |
| Bathrooms (Half): | 1 |
| Dining Areas: | Breakfast Area, Breakfast Bar, Formal, In Kitchen |
| Fireplaces: | 2+, Dining Room, Family Room, Gas, LR, Other, Primary Bedroom |
| Flooring: | Hardwood, Stone |
| Laundry: | Laundry Room, Other |
| Appliances: | Built-In Gas Range, Dishwasher, Disposal, Double Oven, Dryer, Refrigerator, Rev Osmosis, Washer |
| Exterior Features | |
|---|---|
| Roof: | Metal |
| Exterior: | Brick/Stone, Stucco, Wood Siding |
| Foundation: | Mixed |
| Construction: | Single Story, Two Story |
| Grounds: | Bocce Ball, Built-in BBQ, Fenced: ALL, Lawn, Patio Open, Pool, Sauna, Yard Irrigation T/O |
| Parking: | Attached, Gar #3, Interior Access |
| Misc. | |
|---|---|
| ADU: | Yes |
| Amenities: | Guest House, Guest Quarters, Pantry, Remodeled Bath, Remodeled Kitchen, Sound System, Wet Bar |
| Other buildings: | ADU (Accessory Dwelling Unit), Other, Studio |
| Site Improvements: | Public |
| Water / Sewer: | Mont Wtr, Pvt Well In, Sewer Hookup |
| Zoning: | Other |
| Reports Available: | Prelim |
| Public Listing Details: | None |
Listed with Village Properties
Please Register With Us. If you've already Registered, sign in here
By Registering, you will have full access to all listing details and the following Property Search features:
- Search for active property listings and save your search criteria
- Identify and save your favorite listings
- Receive new listing updates via e-mail
- Track the status and price of your favorite listings
It is NOT required that you register to access the real estate listing data available on this Website.
I do not choose to register at this time, or press Escape
You must accept our Privacy Policy and Terms of Service to use this website
