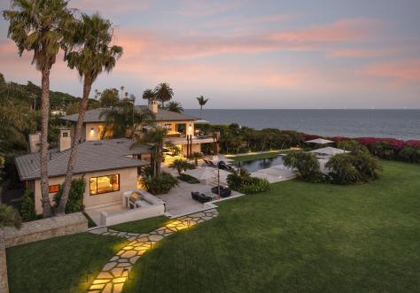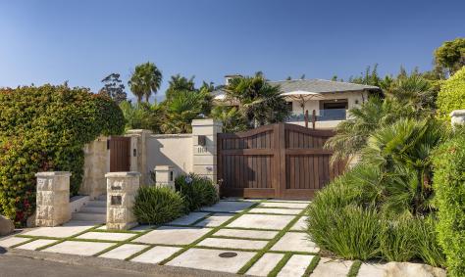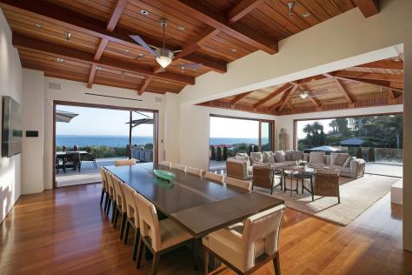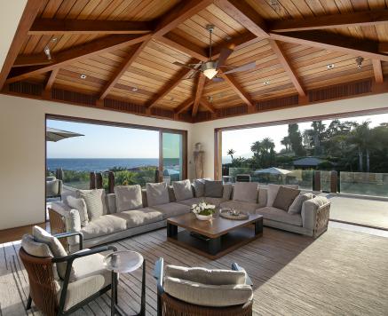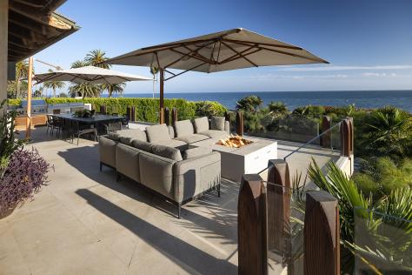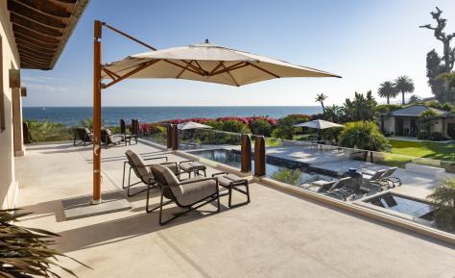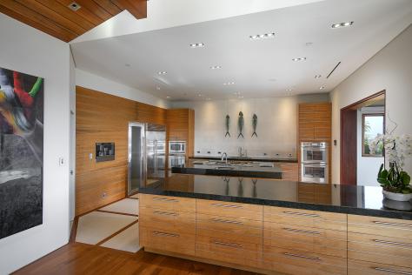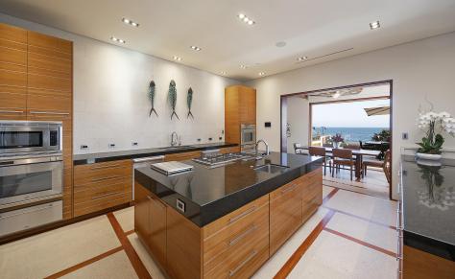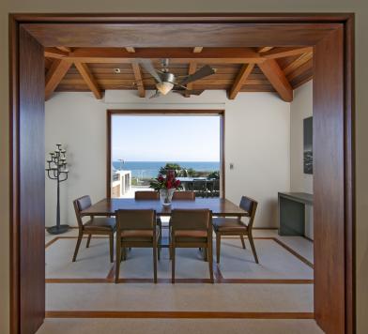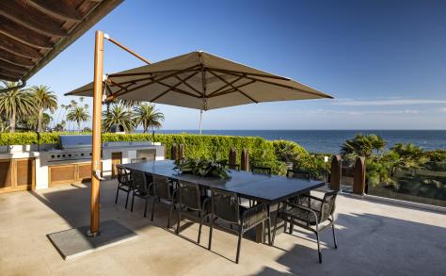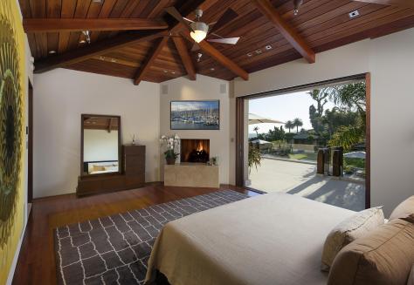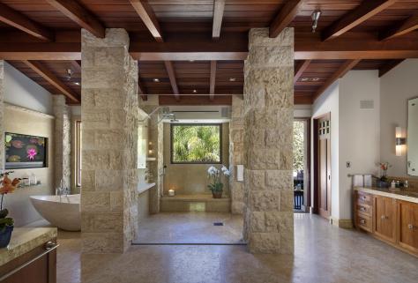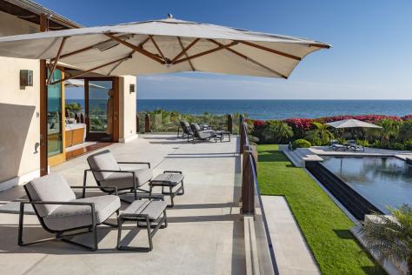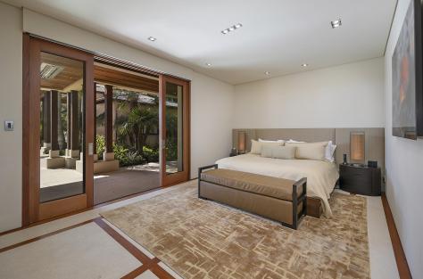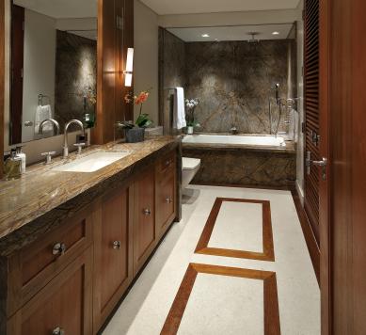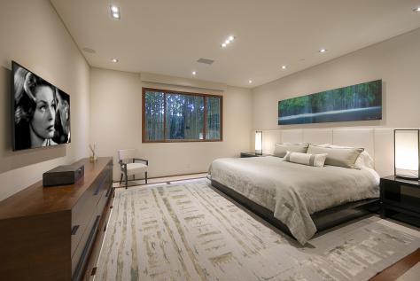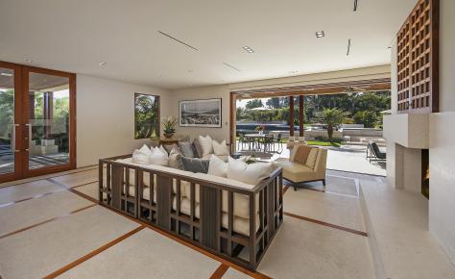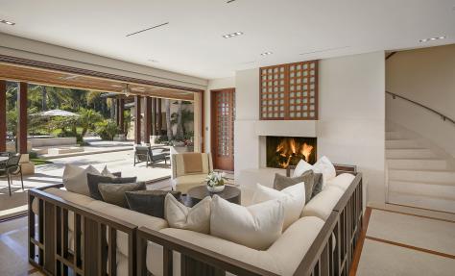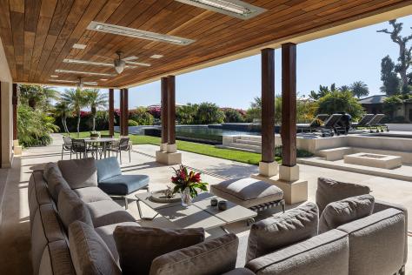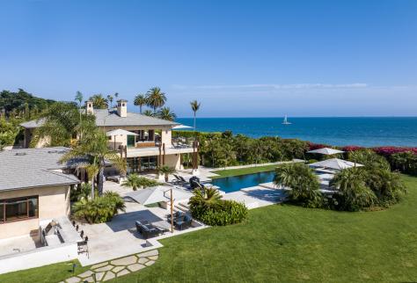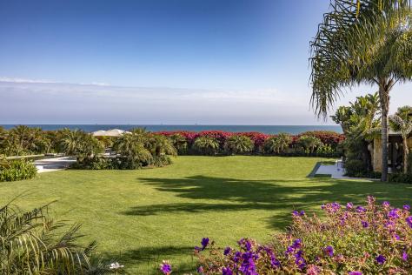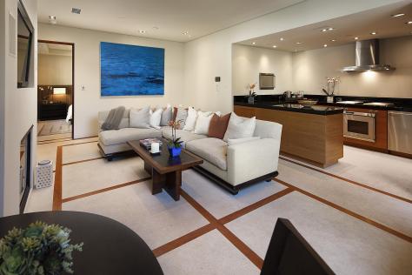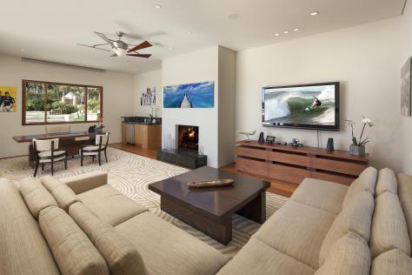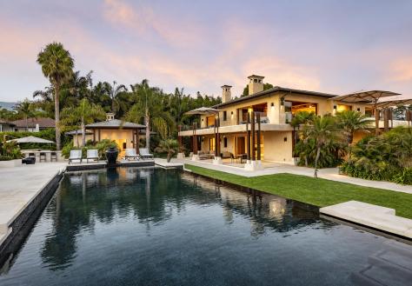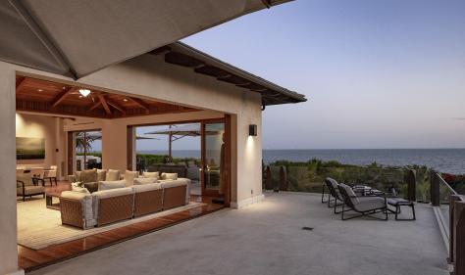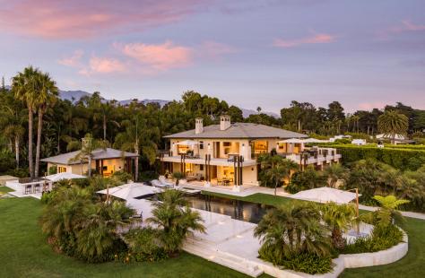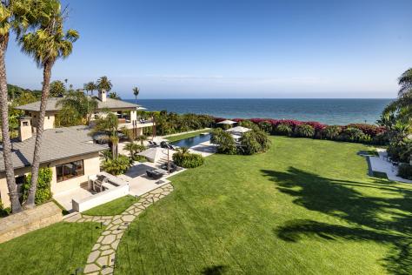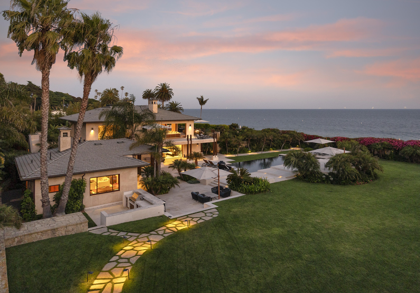
1104 Channel Drive, Montecito, CA 93108 $30,250,000
Status: Closed MLS# 23-2528
5 Bedrooms 8 Full Bathrooms 2 Half Bathrooms

To view these photos in a slideshow format, simply click on one of the above images.
Nestled at the end of Channel Drive, with its enviable Butterfly Beach location, a stone's throw from the Four Seasons hotel, Coral Casino beach club & the shops & restaurants of Montecito's lower village, this premier oceanfront estate is an unrivaled masterpiece! Sweeping 180-degree ocean & mtn views create a serene backdrop for the meticulously designed architecture & private, lush sprawling gardens. An entertainer's paradise, the property boasts a 4 bd main house, an attached 1 bd guest apartment, pool house & gym. The grounds feature a stunning swimming pool & expansive terraces that celebrate the best of Montecito's indoor/outdoor lifestyle. This magical oasis is an incredibly rare opportunity for beachside living in the heart of Montecito!
| Property Details | |
|---|---|
| MLS ID: | #23-2528 |
| Current Price: | $30,250,000 |
| Buyer Broker Compensation: | 2.0% |
| Status: | Closed |
| Days on Market: | 221 |
| Address: | 1104 Channel Drive |
| City / Zip: | Montecito, CA 93108 |
| Area / Neighborhood: | Montecito |
| Property Type: | Residential – Home/Estate |
| Style: | Contemporary, Estate |
| Approx. Sq. Ft.: | 7,883 |
| Year Built: | 2008 |
| Condition: | 1 |
| Acres: | 1.58 |
| Topography: | Level, Oceanfront |
| Proximity: | Restaurants, Near Ocean, Near Shopping |
| View: | Coastline, Islands, Ocean, Beach, Harbor, Mountain(s), Panoramic, Setting |
| Schools | |
|---|---|
| Elementary School: | Mont Union |
| Jr. High School: | S.B. Jr. |
| Sr. High School: | S.B. Sr. |
| Interior Features | |
|---|---|
| Bedrooms: | 5 |
| Total Bathrooms: | 10 |
| Bathrooms (Full): | 8 |
| Bathrooms (Half): | 2 |
| Dining Areas: | Breakfast Area, Dining Area, In Kitchen, In Living Room |
| Fireplaces: | 2+, Family Room, Gas, LR, Other, Patio, Primary Bedroom |
| Flooring: | 1, Hardwood, Stone |
| Laundry: | Laundry Room |
| Appliances: | Central Vac, Dishwasher, Disposal, Double Oven, Dryer, Gas Range, Gas Stove, Microwave, Refrigerator, Rev Osmosis, Washer, Wtr Softener/Owned |
| Exterior Features | |
|---|---|
| Roof: | Slate |
| Exterior: | Stucco |
| Foundation: | Slab |
| Construction: | Two Story |
| Grounds: | Pool, Pool House, Patio Open, Patio Covered, SPA-Outside, Built-in BBQ, Lawn, Fenced: ALL, Other |
| Parking: | Gar #3, Interior Access, Attached |
| Misc. | |
|---|---|
| ADU: | No |
| Amenities: | Guest House, Guest Quarters, Pantry, Sound System |
| Other buildings: | Other |
| Water / Sewer: | Mont Wtr, Sewer Hookup |
| Security: | Security System |
| Zoning: | R-1 |
| Reports Available: | Prelim |
Listed with Village Properties

This IDX solution is powered by PhotoToursIDX.com
This information is being provided for your personal, non-commercial use and may not be used for any purpose other than to identify prospective properties that you may be interested in purchasing. All information is deemed reliable, but not guaranteed. All properties are subject to prior sale, change or withdrawal. Neither the listing broker(s) nor Sotheby's International Realty shall be responsible for any typographical errors, misinformation, or misprints.

This information is updated hourly. Today is Saturday, July 27, 2024.
© Santa Barbara Multiple Listing Service. All rights reserved.
Privacy Policy
Please Register With Us. If you've already Registered, sign in here
By Registering, you will have full access to all listing details and the following Property Search features:
- Search for active property listings and save your search criteria
- Identify and save your favorite listings
- Receive new listing updates via e-mail
- Track the status and price of your favorite listings
It is NOT required that you register to access the real estate listing data available on this Website.
I do not choose to register at this time, or press Escape
You must accept our Privacy Policy and Terms of Service to use this website
