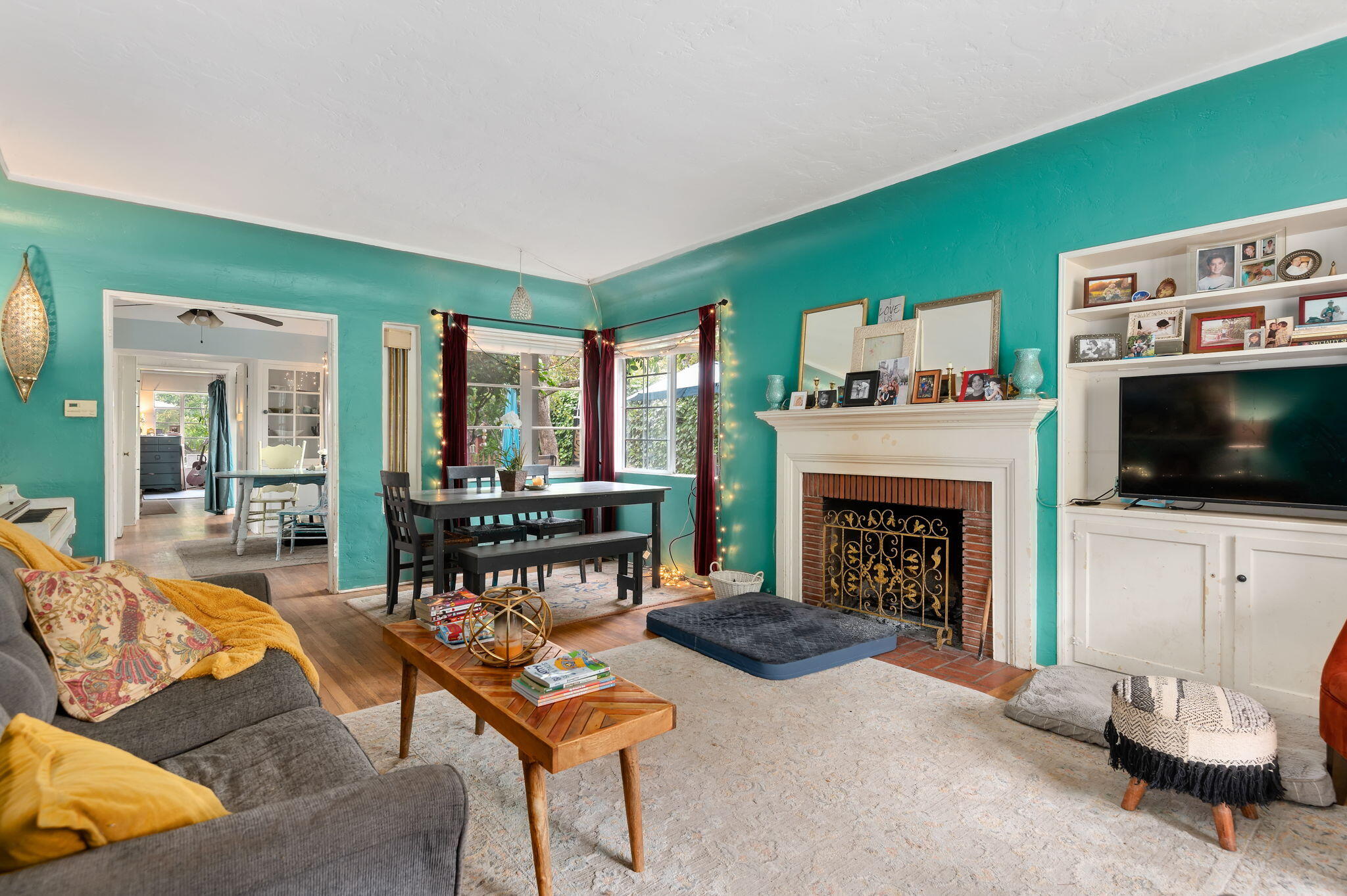
308 Canon Drive, Santa Barbara, CA 93105 $1,800,000
Status: Closed MLS# 23-1639
3 Bedrooms 2 Full Bathrooms

To view these photos in a slideshow format, simply click on one of the above images.
Nestled on picturesque Canon Drive, this San Roque gem exudes charm and tranquility. Situated on a coveted .28-acre lot, this delightful 1930s home offers a harmonious blend of comfort and natural beauty, with the soothing presence of San Roque Creek flowing gently in the backyard. Step inside to discover a warm & inviting living space adorned with coved ceilings & a charming brick fireplace. A bright open kitchen effortlessly connects to a spacious dining area with built-in cabinetry, & a quaint Dutch door. The primary suite boasts vaulted wood-beamed ceilings, adding an element of rustic elegance. This 1594 sqft | 3b/2ba home provides ample space for comfortable living. The two-car garage offers potential for additional living space, private office, & storage. Whether you envision a modern transformation or wish to preserve the original charm, this property presents an exciting opportunity for customization. Grocery stores, restaurants, & a variety of unique local shops nearby. Highly regarded Peabody school district enhances the appeal of this sought-after neighborhood. This home offers the perfect balance between serenity and convenient San Roque amenities. Tenant Occupied - please do not disturb. Limited Showing Times - OPEN Fri 6/9 12-3 & Sun 6/11 12:30-3
| Property Details | |
|---|---|
| MLS ID: | #23-1639 |
| Current Price: | $1,800,000 |
| Buyer Broker Compensation: | 2.5% |
| Status: | Closed |
| Days on Market: | 8 |
| Address: | 308 Canon Drive |
| City / Zip: | Santa Barbara, CA 93105 |
| Area / Neighborhood: | San Roque |
| Property Type: | Residential – Home/Estate |
| Style: | Cal. Cottage |
| Approx. Sq. Ft.: | 1,594 |
| Year Built: | 1938 |
| Condition: | Poor |
| Acres: | 0.28 |
| Lot Sq. Ft.: | 12,196 Sq.Ft. |
| Topography: | Level |
| Proximity: | Near Park(s), Near Shopping, Restaurants |
| Schools | |
|---|---|
| Elementary School: | Peabody |
| Jr. High School: | S.B. Jr. |
| Sr. High School: | S.B. Sr. |
| Interior Features | |
|---|---|
| Bedrooms: | 3 |
| Total Bathrooms: | 2 |
| Bathrooms (Full): | 2 |
| Dining Areas: | Dining Area |
| Flooring: | Hardwood, Laminate |
| Laundry: | In Kitchen |
| Exterior Features | |
|---|---|
| Roof: | Composition |
| Exterior: | Brick/Stone, Stucco, Wood Siding |
| Foundation: | Raised |
| Construction: | Single Story |
| Grounds: | Fruit Trees |
| Misc. | |
|---|---|
| ADU: | No |
| Site Improvements: | Public |
| Zoning: | R-1 |
Listed with Berkshire Hathaway HomeServices California Properties
Please Register With Us. If you've already Registered, sign in here
By Registering, you will have full access to all listing details and the following Property Search features:
- Search for active property listings and save your search criteria
- Identify and save your favorite listings
- Receive new listing updates via e-mail
- Track the status and price of your favorite listings
It is NOT required that you register to access the real estate listing data available on this Website.
I do not choose to register at this time, or press Escape
You must accept our Privacy Policy and Terms of Service to use this website














