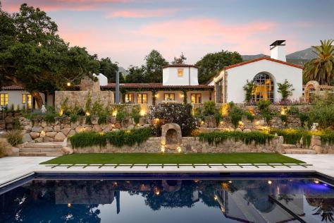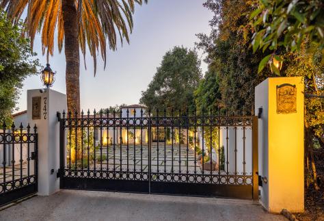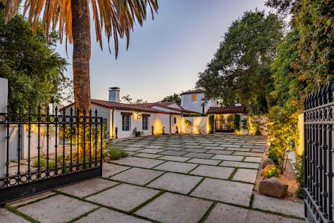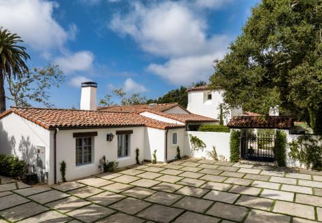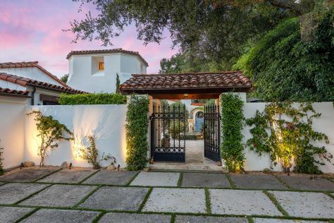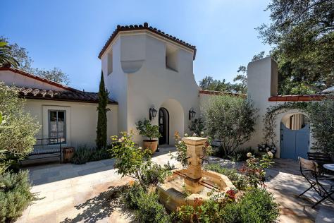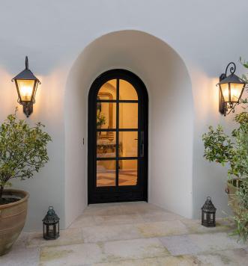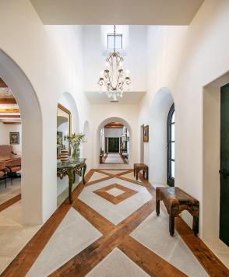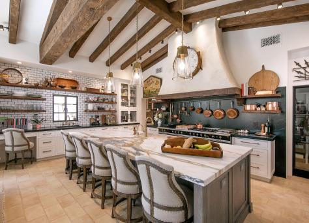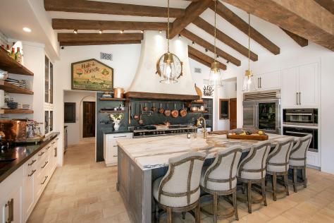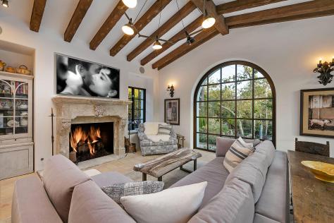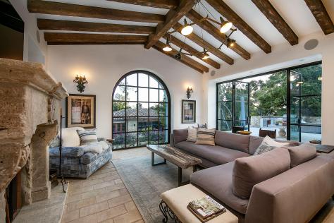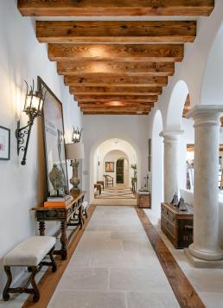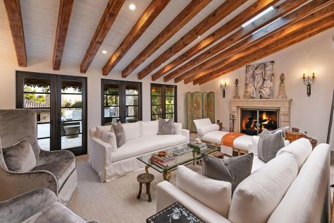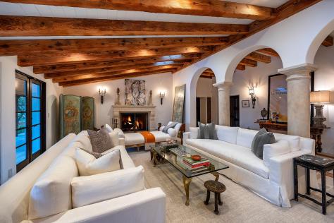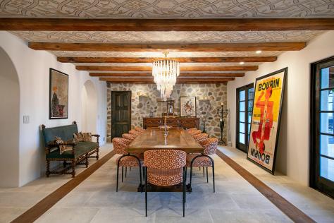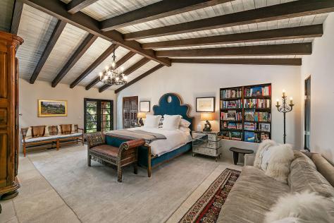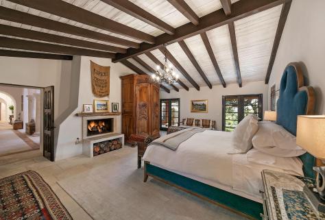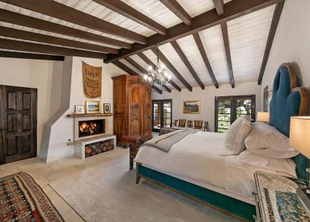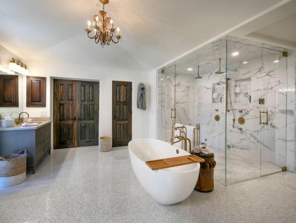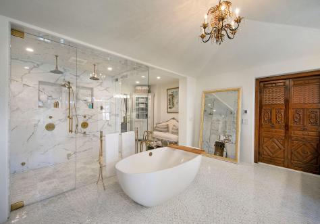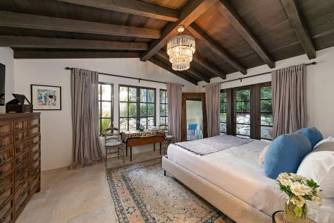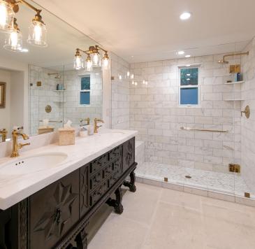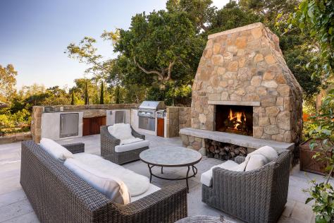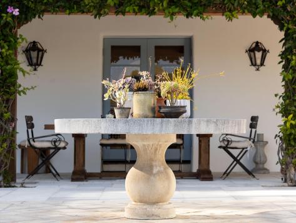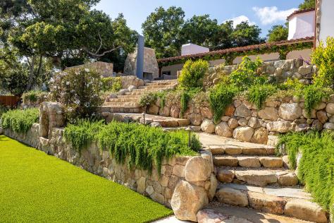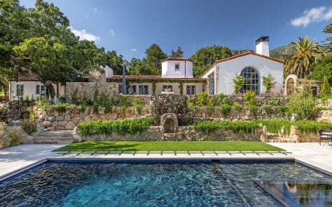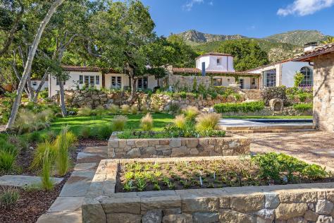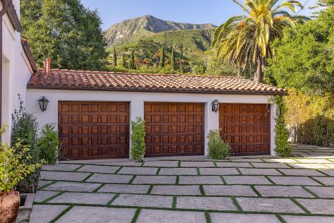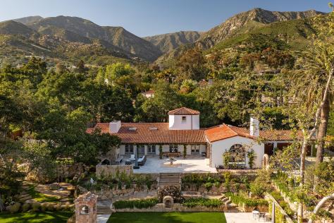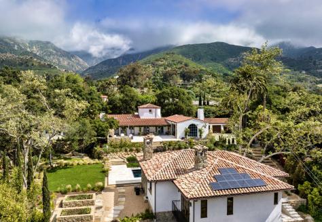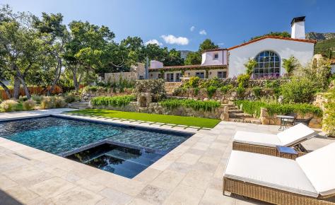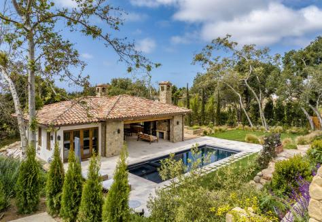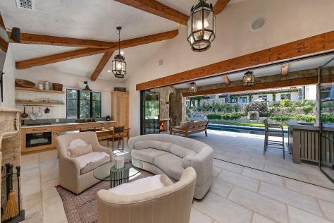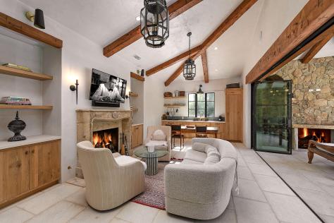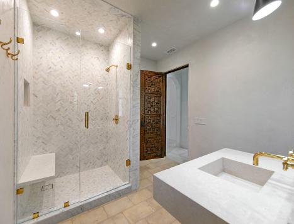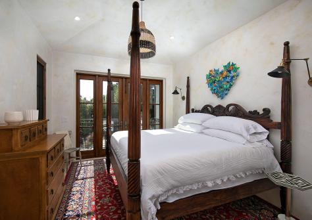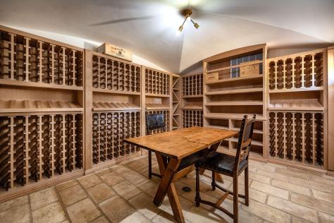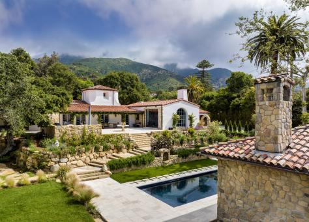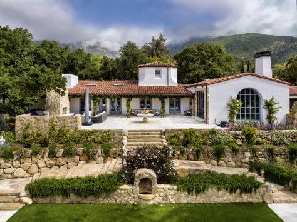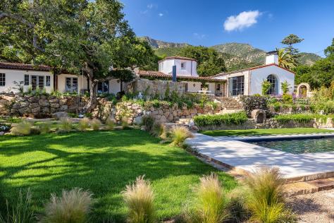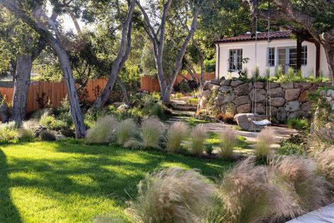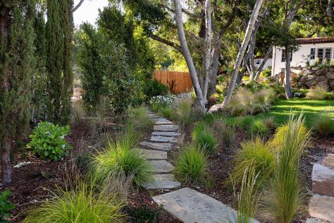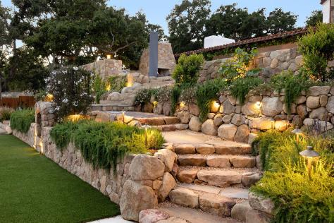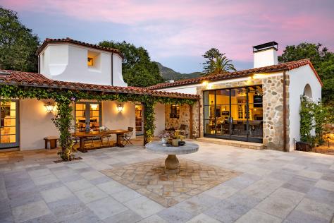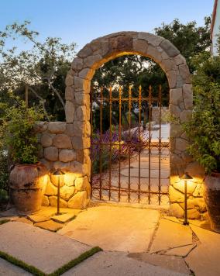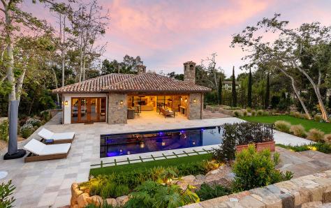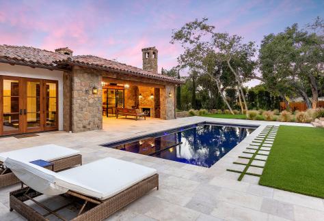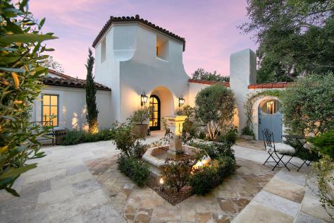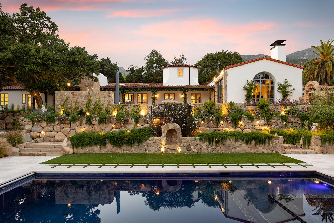
- Bill Vaughan
- (805) 455-1609
- bv@montecitovillage.com
747 Via Manana, Montecito, CA 93108 $9,995,000
Status: Closed MLS# 23-1473
4 Bedrooms 4 Full Bathrooms 1 Half Bathrooms

To view these photos in a slideshow format, simply click on one of the above images.
Tucked down a private lane in one of the most sought after locations of Montecito, this European inspired estate offers unending privacy in a beautiful setting steps from the San Ysidro Ranch and the best Montecito trails. This Designer's own home showcases intricate detail and thoughtfulness, with high quality finishes. Italian marble and soapstone countertops in the chef's kitchen, Lacanche range, and antique and reclaimed materials imported from France and Italy are used throughout this magnificent home, both inside and out. All bedrooms are en suite with outdoor access. The primary suite bathroom offers dual custom closets, as well as dual Toto water closets, heated floors, an oversized steam shower, and 2-person soaking tub, all overlooking the lush grounds and peeks of the ocean. An entertainer's dream with extensive French Limestone patios graciously situated off the kitchen, great room, dining, living and primary bedroom, a full outdoor kitchen with a fireplace makes outdoor living and entertaining a delight. The guest villa (ADU) which overlooks the magnificent pool and spa, was finished with the same extensive detail as the 4-bedroom main house. It offers 2 fireplaces, 2 bathrooms, 2 bedrooms (one currently set up as a gym), and mountain views. The property offers a total of 6 bedrooms in both structures. There is also a custom wine cellar, outdoor meditation area, 3 car garage. This spectacular property sits on approximately one acre. Located in the Montecito Union School District.
| Property Details | |
|---|---|
| MLS ID: | #23-1473 |
| Current Price: | $9,995,000 |
| Buyer Broker Compensation: | 2.5% |
| Status: | Closed |
| Days on Market: | 19 |
| Address: | 747 Via Manana |
| City / Zip: | Montecito, CA 93108 |
| Area / Neighborhood: | Montecito |
| Property Type: | Residential – Home/Estate |
| Style: | Estate, Medit, Spanish |
| Approx. Sq. Ft.: | 4,513 |
| Year Built: | 1965 |
| Condition: | Excellent |
| Acres: | 1.00 |
| Lot Sq. Ft.: | 43,560 Sq.Ft. |
| Proximity: | Near Shopping, Restaurants |
| View: | Mountain(s), Ocean, Partial/Filtered |
| Schools | |
|---|---|
| Elementary School: | Mont Union |
| Jr. High School: | S.B. Jr. |
| Sr. High School: | S.B. Sr. |
| Interior Features | |
|---|---|
| Bedrooms: | 4 |
| Total Bathrooms: | 5 |
| Bathrooms (Full): | 4 |
| Bathrooms (Half): | 1 |
| Dining Areas: | Breakfast Area, Dining Area, Formal, In Kitchen |
| Fireplaces: | 2+, Family Room, LR, Other, Patio, Primary Bedroom |
| Flooring: | Marble, Stone, Tile |
| Laundry: | Laundry Room |
| Appliances: | Built-In Electric Oven, Dishwasher, Disposal, Dryer, Gas Range, Microwave, Refrigerator, Washer, Wtr Softener/Owned |
| Exterior Features | |
|---|---|
| Roof: | Tile |
| Exterior: | Stucco |
| Foundation: | Mixed |
| Construction: | Single Story |
| Grounds: | Artificial Turf, Built-in BBQ, Fenced: PRT, Fruit Trees, Hot Tub, Patio Covered, Patio Open, Pool, SPA-Outside, Yard Irrigation PRT, Yard Irrigation T/O |
| Parking: | Attached, Gar #3, Interior Access |
| Misc. | |
|---|---|
| ADU: | Yes |
| Amenities: | Guest Quarters, High R-Value Insul, Pantry, Remodeled Bath, Remodeled Kitchen, Skylight, Wet Bar |
| Other buildings: | ADU (Accessory Dwelling Unit), Shed |
| Site Improvements: | Cable TV, Easement |
| Water / Sewer: | Mont Wtr, Sewer Hookup |
| Zoning: | R-1 |
| Reports Available: | Home Inspection, NHD, Prelim |
| Public Listing Details: | Owner is Licensee |
Listed with Village Properties
This IDX solution is powered by PhotoToursIDX.com
This information is being provided for your personal, non-commercial use and may not be used for any purpose other than to identify prospective properties that you may be interested in purchasing. All information is deemed reliable, but not guaranteed. All properties are subject to prior sale, change or withdrawal. Neither the listing broker(s) nor Montecito Village Realty Group shall be responsible for any typographical errors, misinformation, or misprints.

This information is updated hourly. Today is Thursday, April 25, 2024.
© Santa Barbara Multiple Listing Service. All rights reserved.
Privacy Policy
Please Register With Us. If you've already Registered, sign in here
By Registering, you will have full access to all listing details and the following Property Search features:
- Search for active property listings and save your search criteria
- Identify and save your favorite listings
- Receive new listing updates via e-mail
- Track the status and price of your favorite listings
It is NOT required that you register to access the real estate listing data available on this Website.
I do not choose to register at this time, or press Escape
You must accept our Privacy Policy and Terms of Service to use this website
