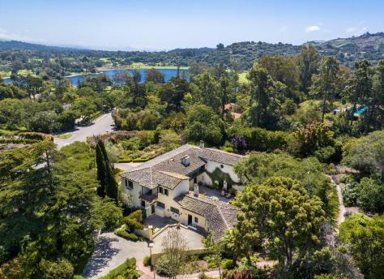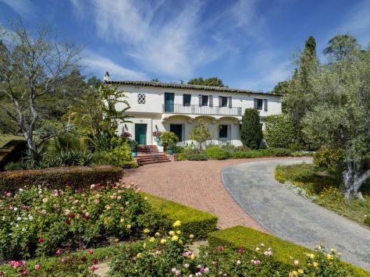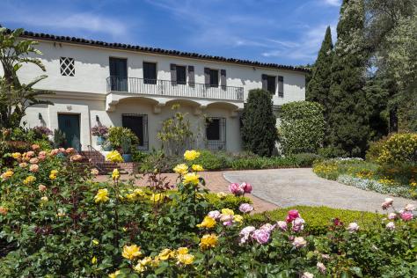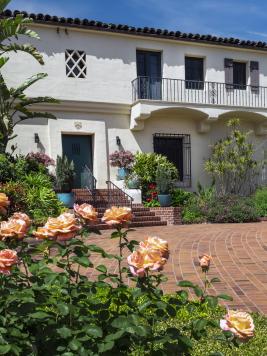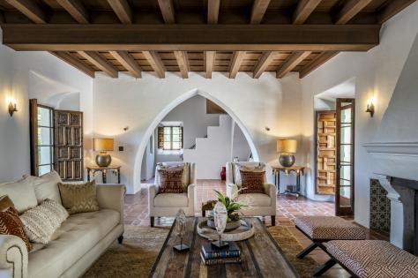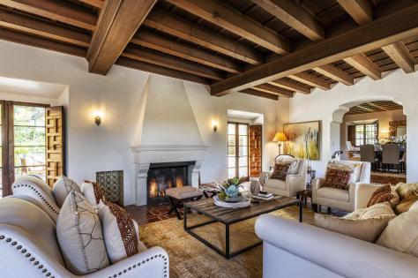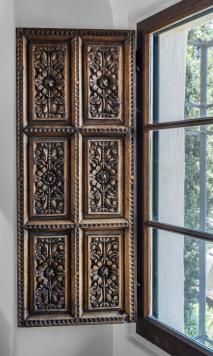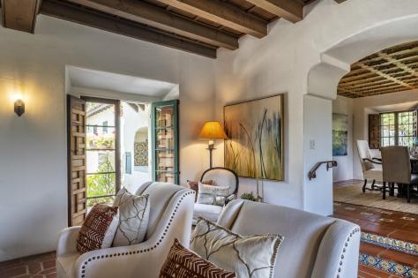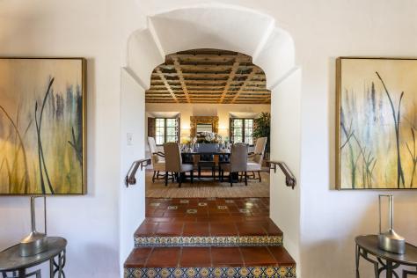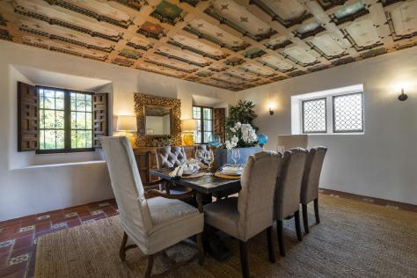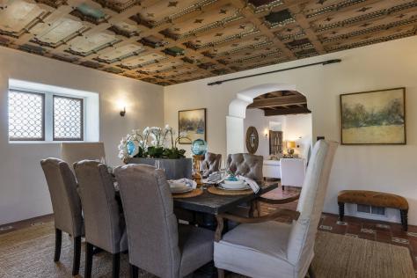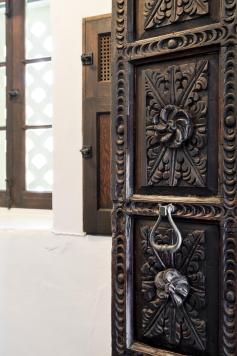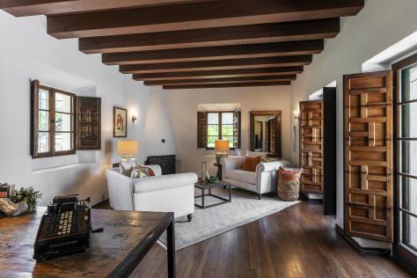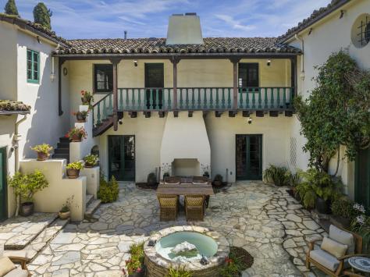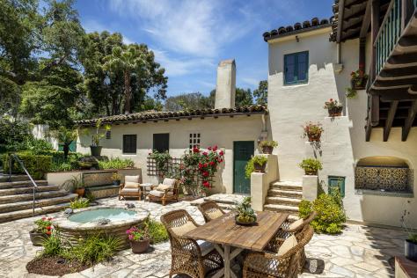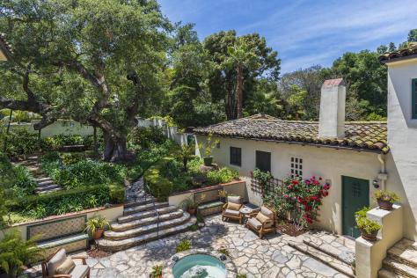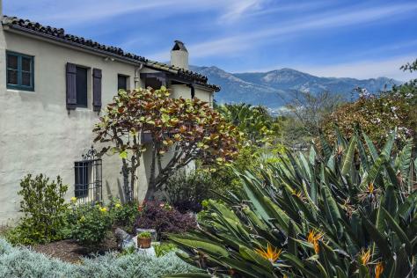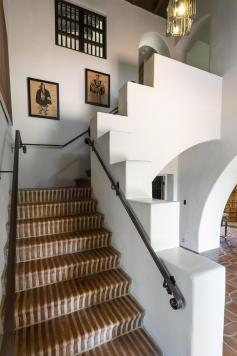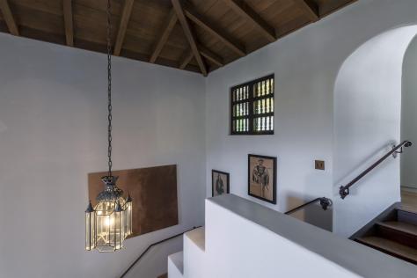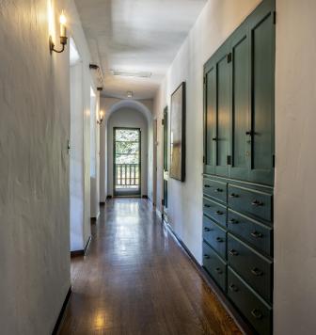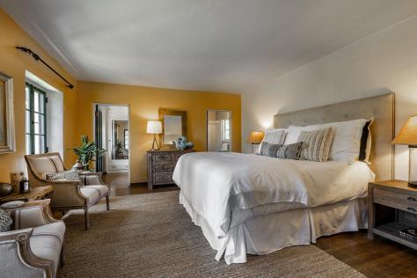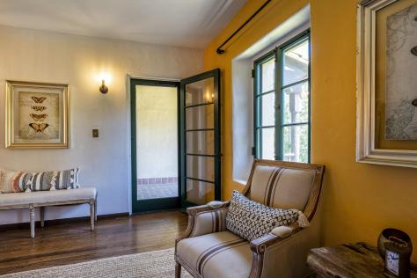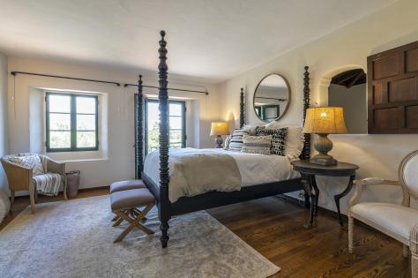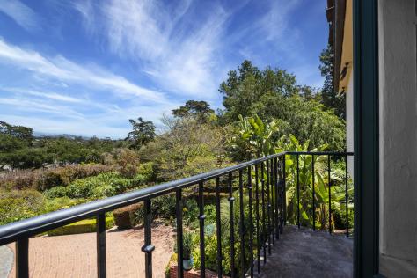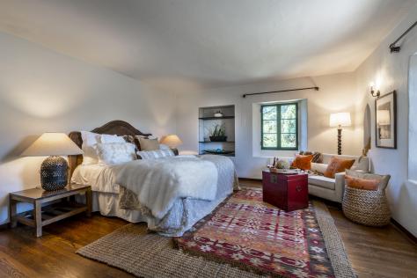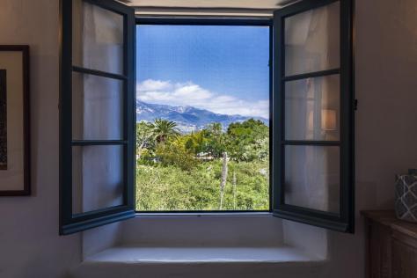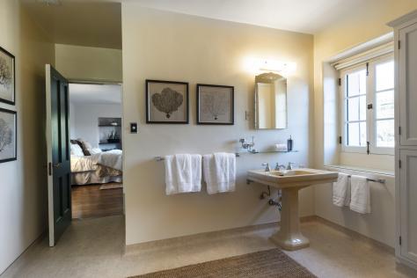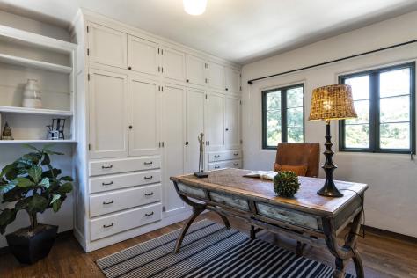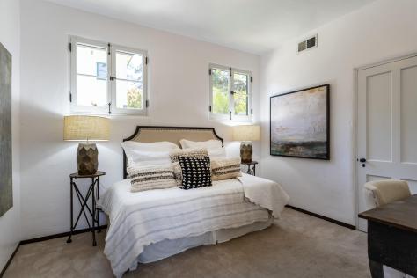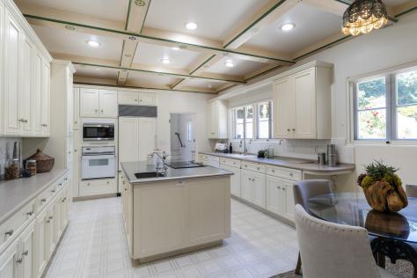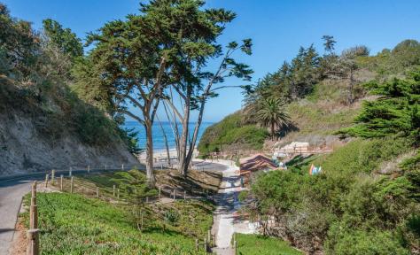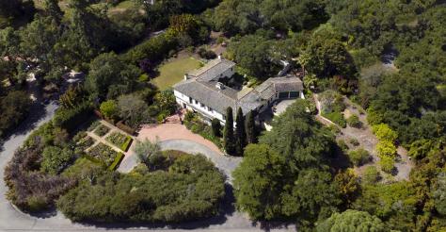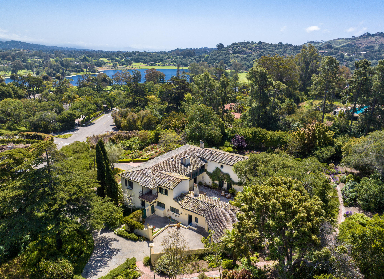
4305 Via Presada, Santa Barbara, CA 93110 $6,895,000
Status: Closed MLS# 23-1348
4 Bedrooms 3 Full Bathrooms 1 Half Bathrooms

To view these photos in a slideshow format, simply click on one of the above images.
La Sonrisa, a stunning Spanish Colonial Revival estate designed by Floyd Brewster, protege of George Washington Smith and the architect behind the Santa Barbara Museum of Natural History, is making its market debut. The historic 4BD|4BA estate is situated on over an acre of exquisitely landscaped grounds in the coveted Hope Ranch enclave of Santa Barbara. Commissioned in 1931 by Naval Captain C.G. Davy, the second President of Hope Ranch Estates, the 5,000SF home boasts preserved hand-painted tiles, intricately carved wooden shutters from Peru, and rare details such as original brass hardware, custom ironwork, and decorative window glass from the 1930s. For those with an appreciation for beauty, architecture, and history, La Sonrisa is the perfect legacy estate.
| Property Details | |
|---|---|
| MLS ID: | #23-1348 |
| Current Price: | $6,895,000 |
| Buyer Broker Compensation: | 2.5% |
| Status: | Closed |
| Days on Market: | 83 |
| Address: | 4305 Via Presada |
| City / Zip: | Santa Barbara, CA 93110 |
| Area / Neighborhood: | Hope Ranch |
| Property Type: | Residential – Home/Estate |
| Style: | Colonial, Medit, Spanish |
| Year Built: | 1931 |
| Condition: | Good |
| Acres: | 1.09 |
| Topography: | Corner Lot, Level |
| Proximity: | Near Ocean, Near Park(s), Near School(s), Near Shopping, Restaurants |
| View: | Mountain(s), Panoramic, Setting |
| Schools | |
|---|---|
| Elementary School: | Vieja Valley |
| Jr. High School: | LaColina |
| Sr. High School: | San Marcos |
| Interior Features | |
|---|---|
| Bedrooms: | 4 |
| Total Bathrooms: | 4 |
| Bathrooms (Full): | 3 |
| Bathrooms (Half): | 1 |
| Dining Areas: | Formal, In Kitchen |
| Fireplaces: | 2+, LR, Other, Patio |
| Flooring: | Carpet, Hardwood, Plantation Shutters, Tile |
| Laundry: | In Garage, Laundry Room |
| Appliances: | Built-In Gas Oven, Dishwasher, Disposal, Double Oven, Dryer, Electric Range, Microwave, Refrigerator, Washer |
| Exterior Features | |
|---|---|
| Roof: | Tile |
| Exterior: | Stucco |
| Foundation: | Mixed, Raised, Slab |
| Construction: | Two Story |
| Grounds: | Fenced: PRT, Fruit Trees, Lawn, Other, Patio Open, Yard Irrigation PRT |
| Parking: | Attached, Gar #2, Interior Access |
| Misc. | |
|---|---|
| ADU: | No |
| Site Improvements: | Underground Util |
| Water / Sewer: | La Cumb Wtr, Septic In |
| Assoc. Amenities: | Other, Security, Tennis Court(s) |
| Zoning: | EX-1 |
| Reports Available: | Home Inspection, NHD, Pest Inspection, Prelim, Septic |
Listed with Village Properties
Please Register With Us. If you've already Registered, sign in here
By Registering, you will have full access to all listing details and the following Property Search features:
- Search for active property listings and save your search criteria
- Identify and save your favorite listings
- Receive new listing updates via e-mail
- Track the status and price of your favorite listings
It is NOT required that you register to access the real estate listing data available on this Website.
I do not choose to register at this time, or press Escape
You must accept our Privacy Policy and Terms of Service to use this website
