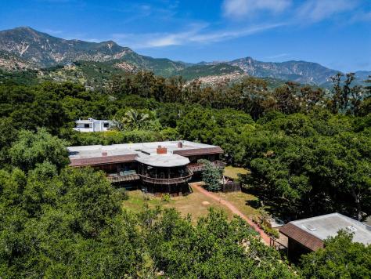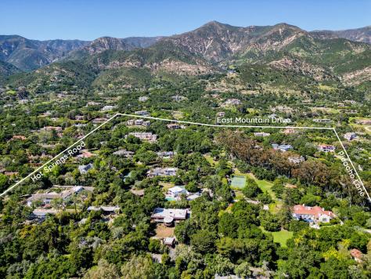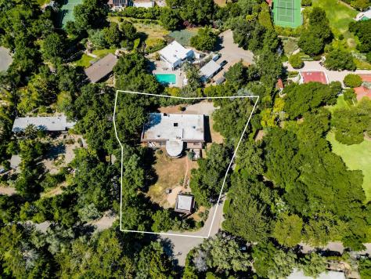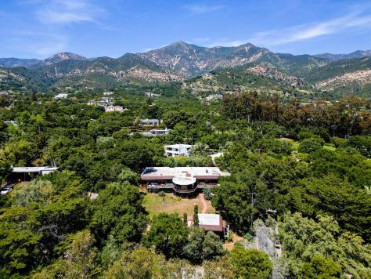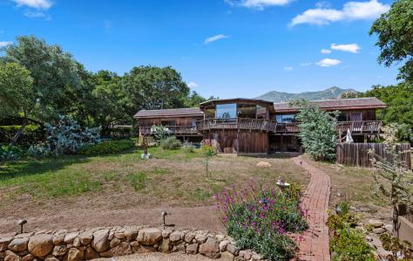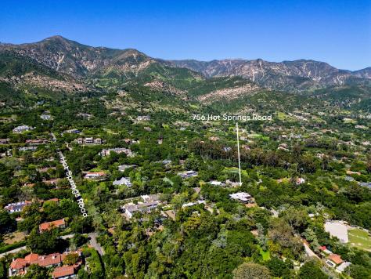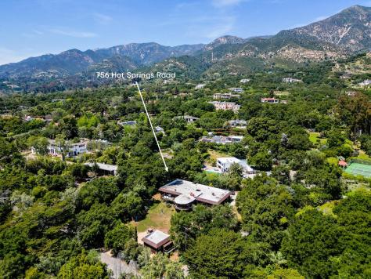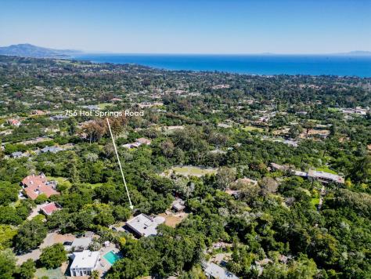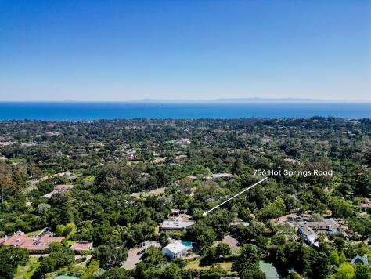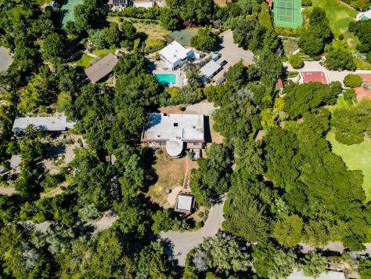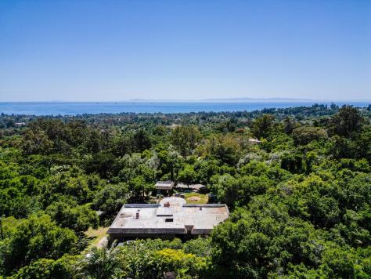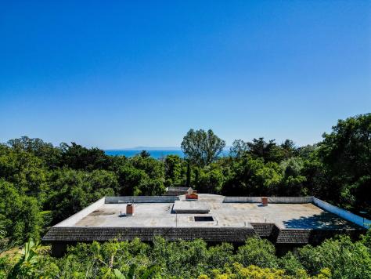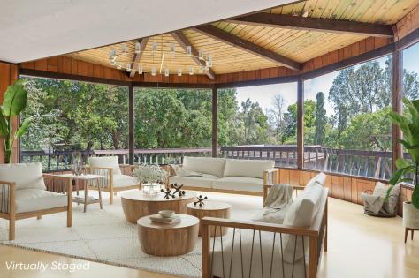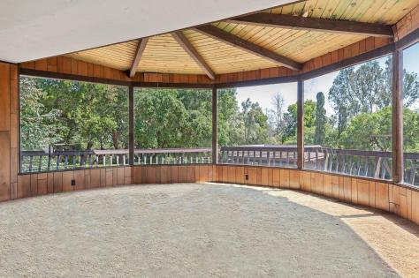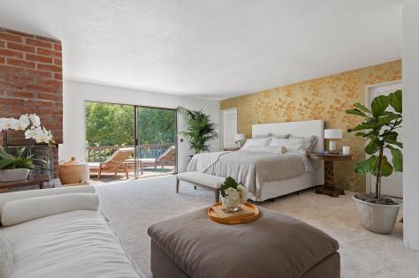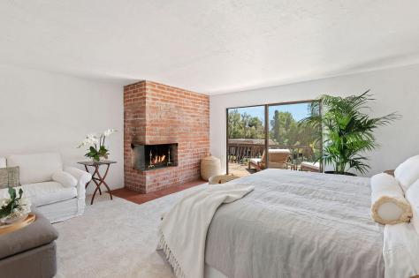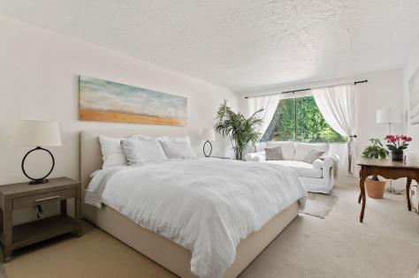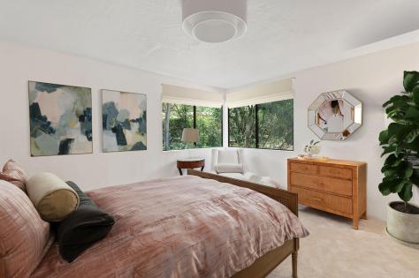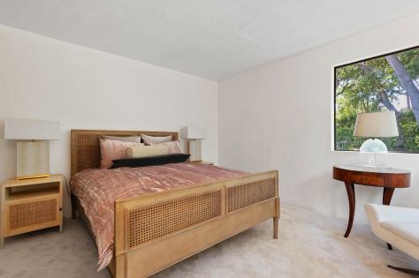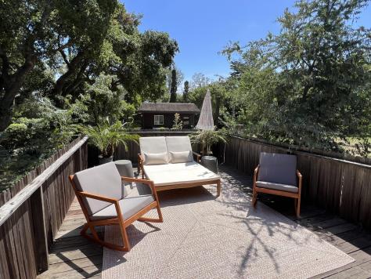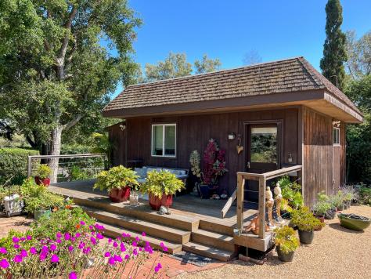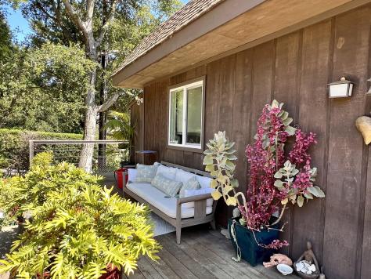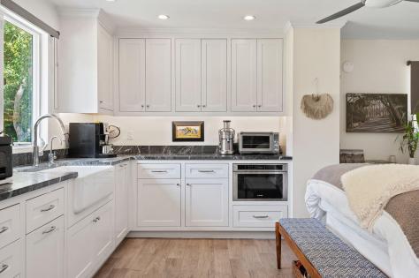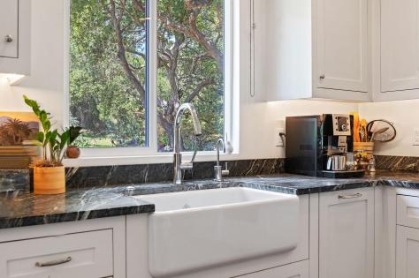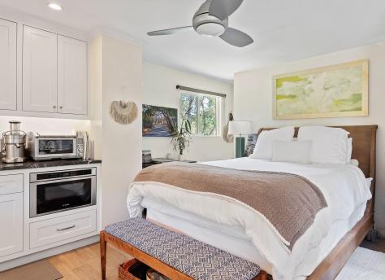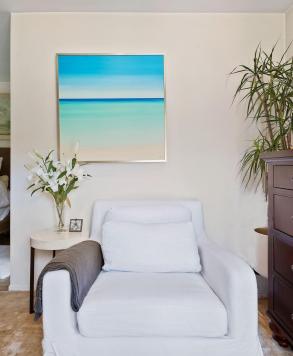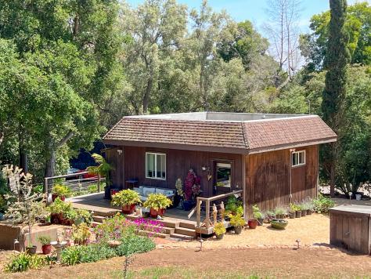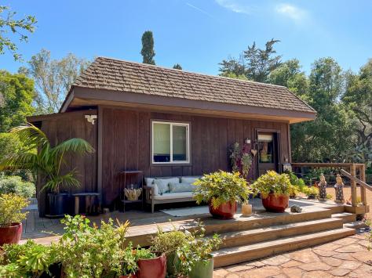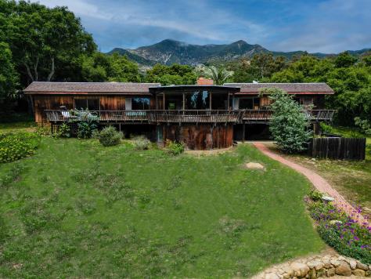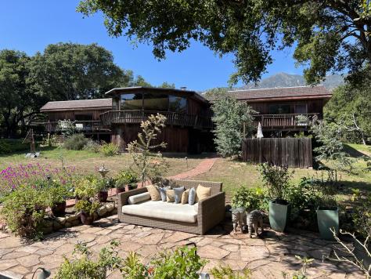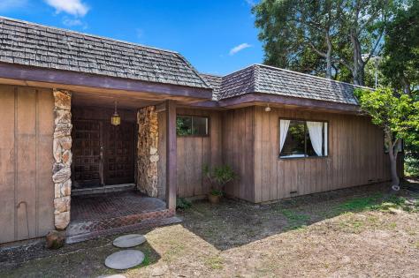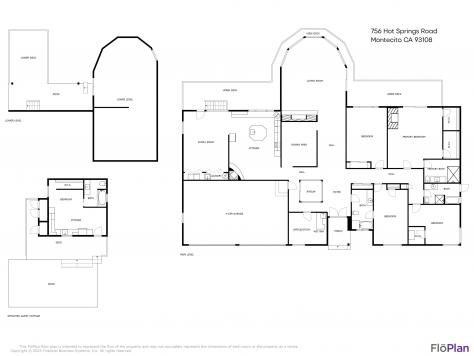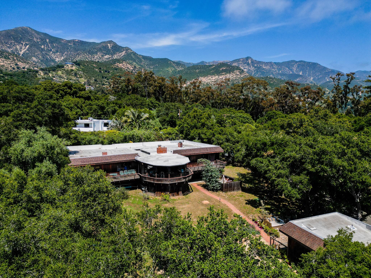
- Bill Vaughan
- (805) 455-1609
- bv@montecitovillage.com
756 Hot Springs Road, Montecito, CA 93108 $4,799,000
Status: Pending MLS# 23-1161
4 Bedrooms 3 Full Bathrooms

To view these photos in a slideshow format, simply click on one of the above images.
Discover this quiet, serene retreat location in the much sought after Golden Quadrangle of Montecito. Tucked away down a private lane on over an acre, surrounded by palatial estates and impressive homes is a rare opportunity to develop a private and secluded family compound or easily remodel the existing Mid-Century home. Existing remodeled cozy guest cottage with designer finishes. The main house is ready to be reimagined! Features a 4,034+/- floorplan with generously proportioned spaces, unique entry atrium, glass walled living room, oversized kitchen, family room, office, 4 large bedrooms, 3 bathrooms and 4 car garage. Expansive lower level which could continue as a workroom or be utilized as an art studio, entertainment space, gym, wine cellar (860+/- square feet of additional space, not included in the 4,034±sf main level). All this is ready for your transformation!
Relax on the sunny south facing decks and take in the backyard - a blank canvas ready for gardens, pool and outdoor activity spaces. Your friends and family will feel right at home in the detached guest cottage with high end finishes and private patio. Also ideal for a new owner to occupy while completing their dream estate. The property offers potential for ocean views from a second story and is a must see in person.
Don't miss this opportunity to create your own magical compound in the heart of Montecito close to everything the Upper and Lower Villages has to offer!
| Property Details | |
|---|---|
| MLS ID: | #23-1161 |
| Current Price: | $4,799,000 |
| Buyer Broker Compensation: | 2.5% |
| Status: | Pending |
| Days on Market: | 214 |
| Address: | 756 Hot Springs Road |
| City / Zip: | Montecito, CA 93108 |
| Area / Neighborhood: | Montecito |
| Property Type: | Residential – Home/Estate |
| Style: | Other |
| Approx. Sq. Ft.: | 4,034 |
| Year Built: | 1978 |
| Condition: | Fair, Fixer |
| Acres: | 1.08 |
| Topography: | Corner Lot, Level, Other, Rolly |
| Proximity: | Near Ocean, Near Park(s), Near School(s), Other |
| View: | Mountain(s), Setting, Wooded |
| Schools | |
|---|---|
| Elementary School: | Mont Union |
| Jr. High School: | S.B. Jr. |
| Sr. High School: | S.B. Sr. |
| Interior Features | |
|---|---|
| Bedrooms: | 4 |
| Total Bathrooms: | 3 |
| Bathrooms (Full): | 3 |
| Dining Areas: | Dining Area |
| Fireplaces: | 2, LR, Primary Bedroom |
| Flooring: | Carpet |
| Laundry: | Common Area |
| Appliances: | Other |
| Exterior Features | |
|---|---|
| Roof: | Composition, Flat |
| Exterior: | Wood Siding |
| Foundation: | Mixed, Raised |
| Construction: | Entry Lvl(No Stairs), Other |
| Grounds: | Deck, Fenced: PRT, Other, Patio Open, Wooded |
| Parking: | Attached, Gar #4, Interior Access, Other |
| Handicap Access: | Other |
| Misc. | |
|---|---|
| ADU: | No |
| Amenities: | Guest House, Other |
| Other buildings: | Other |
| Site Improvements: | Other, Private |
| Water / Sewer: | Pvt Well In, Sewer Avail |
| Zoning: | R-1 |
| Reports Available: | NHD, Prelim, TDS |
| Public Listing Details: | Trustee Sale |
Listed with Compass
This IDX solution is powered by PhotoToursIDX.com
This information is being provided for your personal, non-commercial use and may not be used for any purpose other than to identify prospective properties that you may be interested in purchasing. All information is deemed reliable, but not guaranteed. All properties are subject to prior sale, change or withdrawal. Neither the listing broker(s) nor Montecito Village Realty Group shall be responsible for any typographical errors, misinformation, or misprints.

This information is updated hourly. Today is Friday, April 19, 2024.
© Santa Barbara Multiple Listing Service. All rights reserved.
Privacy Policy
Please Register With Us. If you've already Registered, sign in here
By Registering, you will have full access to all listing details and the following Property Search features:
- Search for active property listings and save your search criteria
- Identify and save your favorite listings
- Receive new listing updates via e-mail
- Track the status and price of your favorite listings
It is NOT required that you register to access the real estate listing data available on this Website.
I do not choose to register at this time, or press Escape
You must accept our Privacy Policy and Terms of Service to use this website
