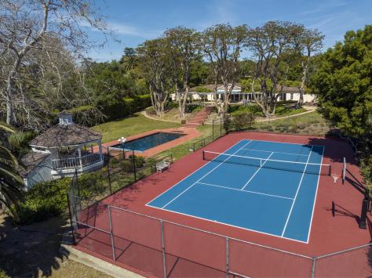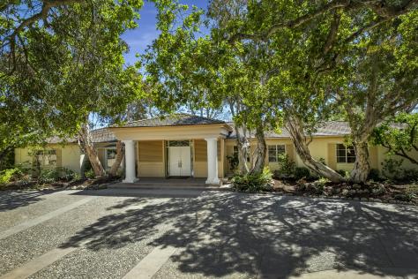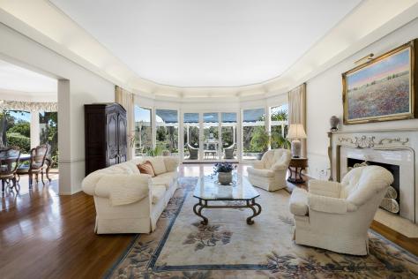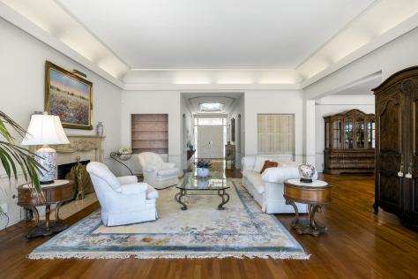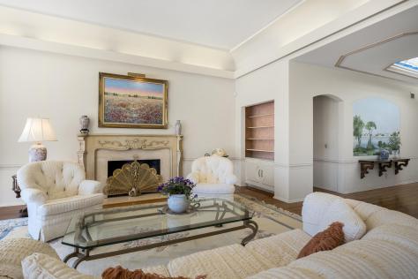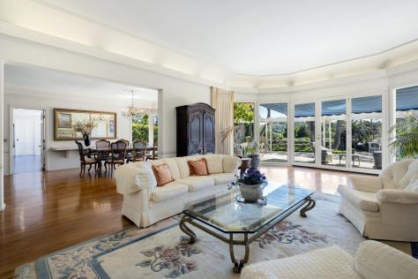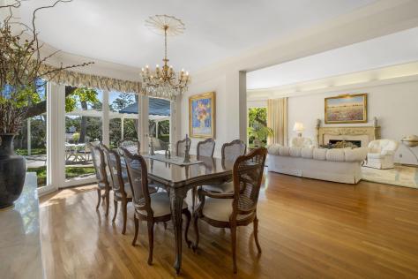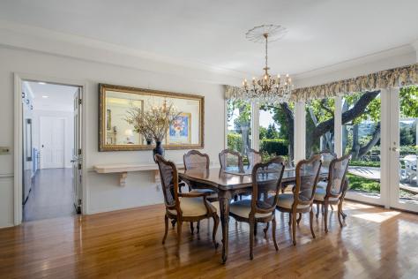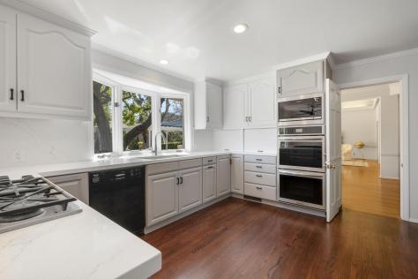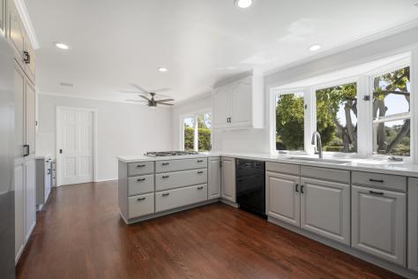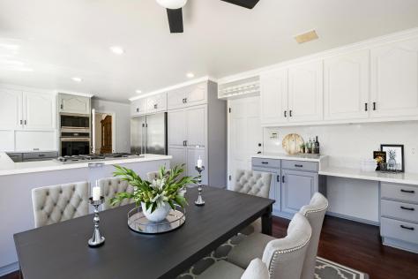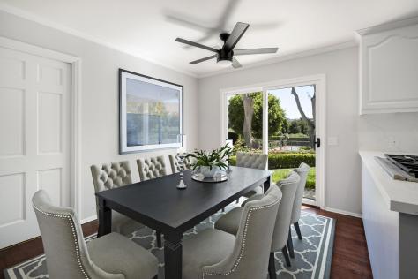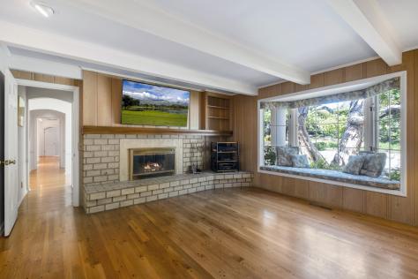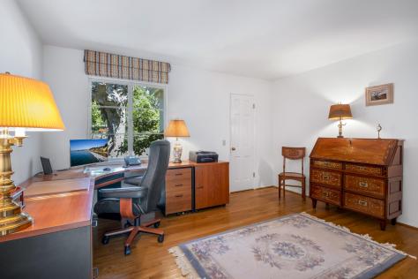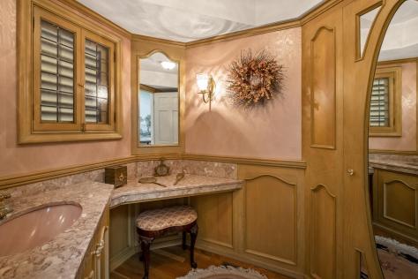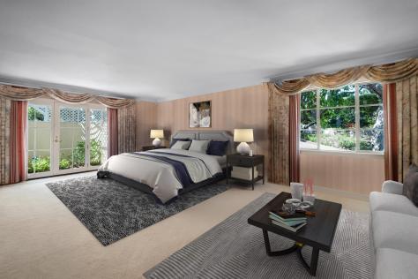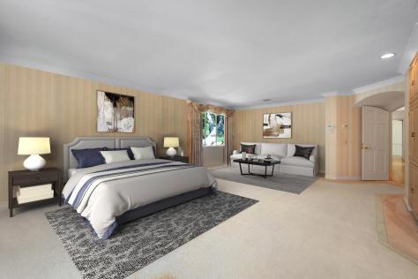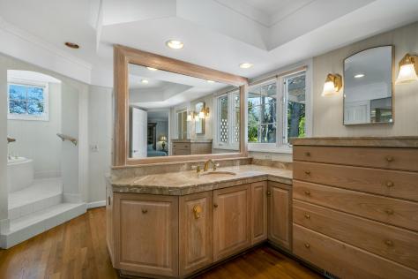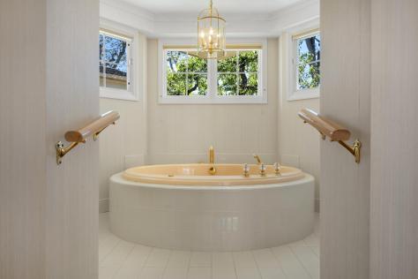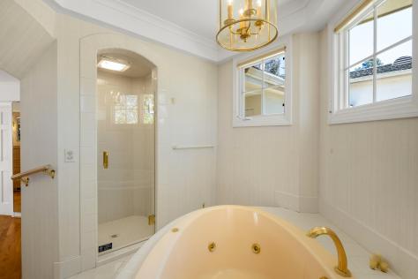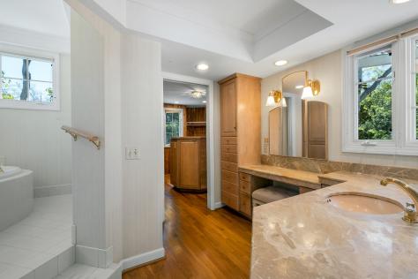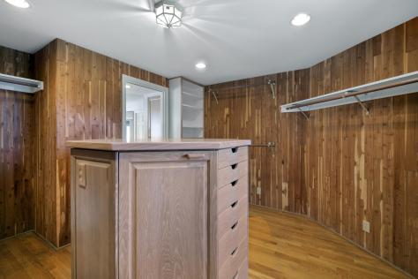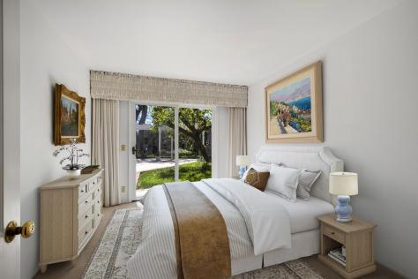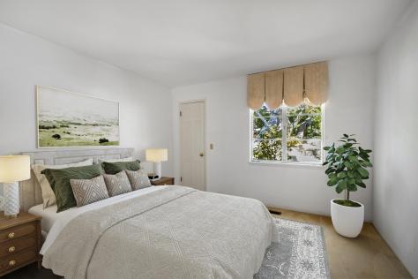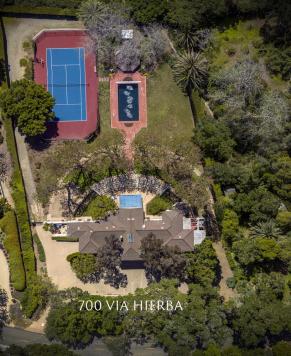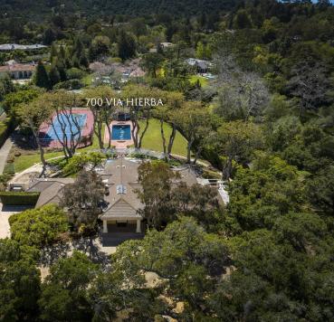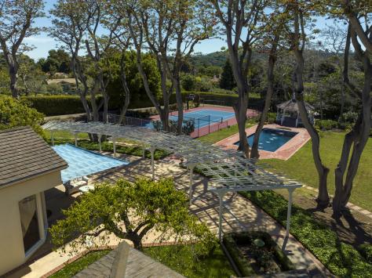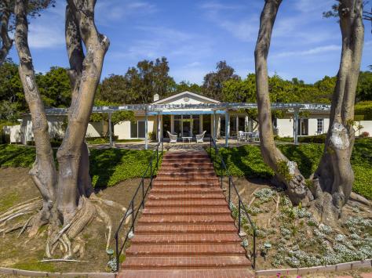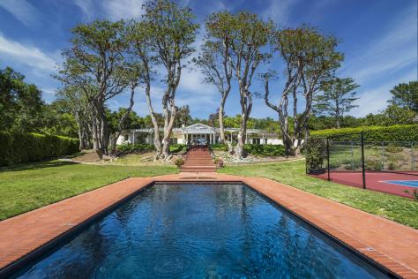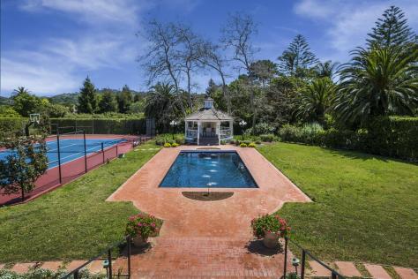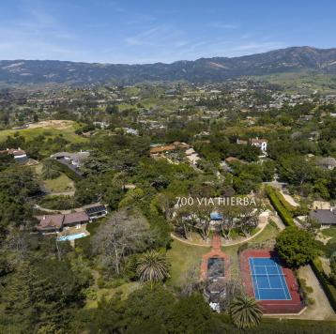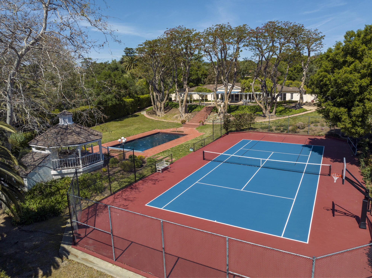
700 Via Hierba, Santa Barbara, CA 93110 $5,239,000
Status: Closed MLS# 23-957
4 Bedrooms 2 Full Bathrooms 1 Half Bathrooms

To view these photos in a slideshow format, simply click on one of the above images.
Elegant and serene single-level Hope Ranch residence has a graceful Southern charm and is fit for relaxation, recreation and entertaining in Santa Barbara's Mediterranean climate. Surrounded by a stunning array of mature specimen trees, bordered by lush green hedges, and dotted with roses, this welcoming home offers wide views of an oasis through its many glass doors and nearly floor to ceiling windows. With a spacious primary suite, 3 additional bedrooms, 2 full baths and a powder room, formal and casual dining, family room with a fireplace, a gourmet cook's kitchen, laundry room and a huge living room with fireplace that offers breathtaking views of the pool and gazebo, there is abundant room for entertaining family and friends. A newly surfaced tennis court has room for pickle ball and basketball practice. The swimming pool with fountains and cooling breezes are perfect for soothing summer fun. Explore the many special amenities: spa on the private primary suite patio, leaded glass front door surround and stained glass foyer skylight, cedar wood lined primary suite closets, tall tray ceilings, organized pantry cupboard, carved fireplace mantle surround, crown moulding, new septic tank, sound speakers and polished oak floors. Hope Ranch Homeowners Association offers private beach access, riding trails. Just minutes away are shops, restaurants and golf courses.
| Property Details | |
|---|---|
| MLS ID: | #23-957 |
| Current Price: | $5,239,000 |
| Buyer Broker Compensation: | 2.5% |
| Status: | Closed |
| Days on Market: | 90 |
| Address: | 700 Via Hierba |
| City / Zip: | Santa Barbara, CA 93110 |
| Area / Neighborhood: | Hope Ranch |
| Property Type: | Residential – Home/Estate |
| Style: | Custom Built, Estate |
| Approx. Sq. Ft.: | 2,920 |
| Year Built: | 1967 |
| Condition: | Excellent |
| Acres: | 1.52 |
| Topography: | Combo, Level |
| Proximity: | Near Ocean, Near Shopping, Restaurants |
| View: | Setting |
| Schools | |
|---|---|
| Elementary School: | Vieja Valley |
| Jr. High School: | LaColina |
| Sr. High School: | San Marcos |
| Interior Features | |
|---|---|
| Bedrooms: | 4 |
| Total Bathrooms: | 3 |
| Bathrooms (Full): | 2 |
| Bathrooms (Half): | 1 |
| Dining Areas: | Breakfast Area, Formal |
| Fireplaces: | 2, Family Room, LR |
| Flooring: | Carpet, Drapes, Hardwood |
| Laundry: | Laundry Room |
| Appliances: | Dishwasher, Disposal, Double Oven, Dryer, Gas Stove, Microwave, Refrigerator, Rev Osmosis, Washer, Wtr Softener/Owned |
| Exterior Features | |
|---|---|
| Roof: | Concrete |
| Exterior: | Stucco |
| Foundation: | Raised |
| Construction: | Single Story |
| Grounds: | Fenced: BCK, Gazebo, Lawn, Patio Open, Pool, SPA-Outside |
| Parking: | Gar #2 |
| Misc. | |
|---|---|
| ADU: | No |
| Amenities: | Dual Pane Window, Finished Attic, Pantry, Remodeled Kitchen |
| Other buildings: | Shed |
| Site Improvements: | Cable TV, Paved, Private, Underground Util |
| Water / Sewer: | La Cumb Wtr, Septic In |
| Assoc. Amenities: | Other |
| Zoning: | R-1 |
| Public Listing Details: | None |
Listed with Market Ready Properties
Please Register With Us. If you've already Registered, sign in here
By Registering, you will have full access to all listing details and the following Property Search features:
- Search for active property listings and save your search criteria
- Identify and save your favorite listings
- Receive new listing updates via e-mail
- Track the status and price of your favorite listings
It is NOT required that you register to access the real estate listing data available on this Website.
I do not choose to register at this time, or press Escape
You must accept our Privacy Policy and Terms of Service to use this website
