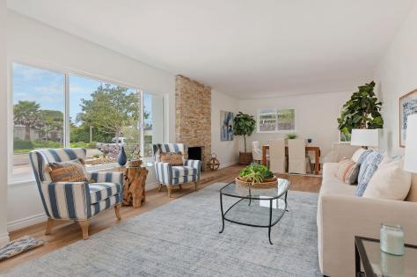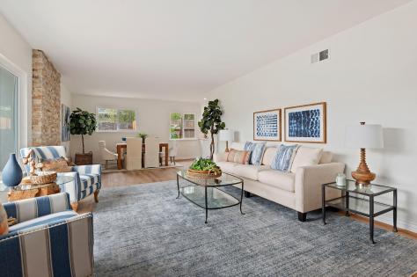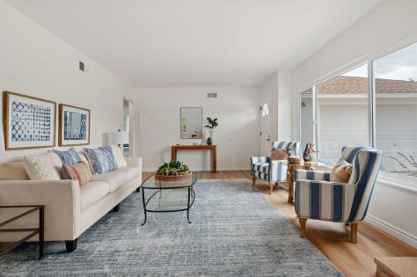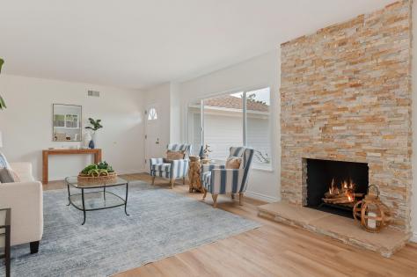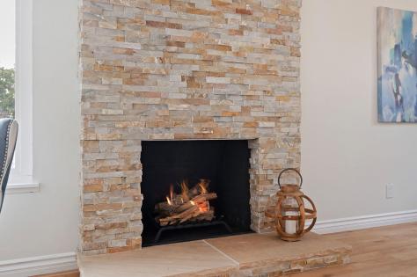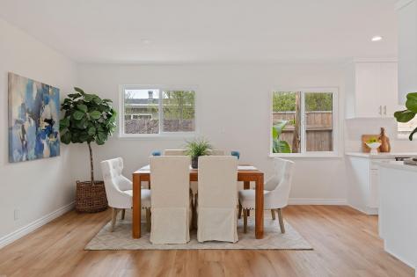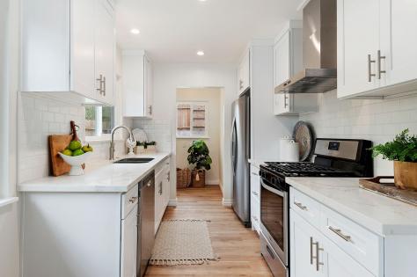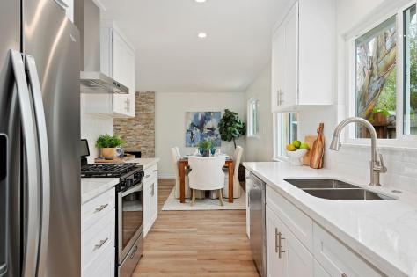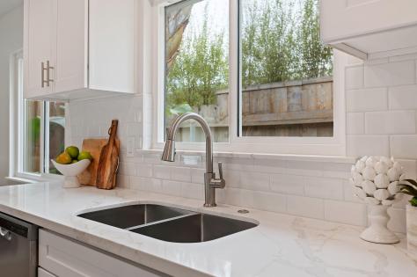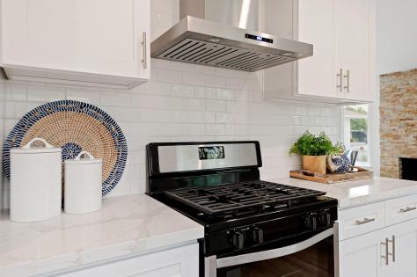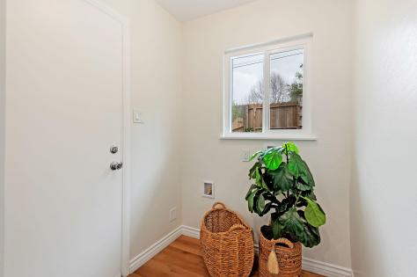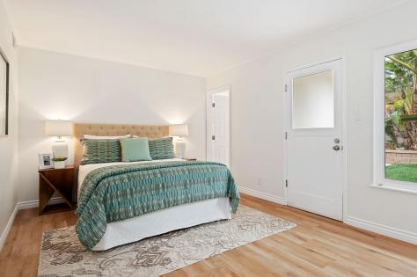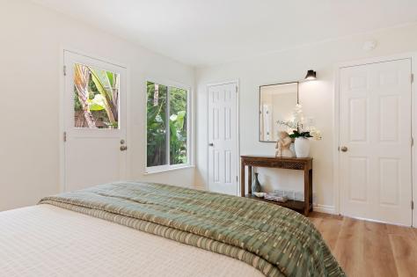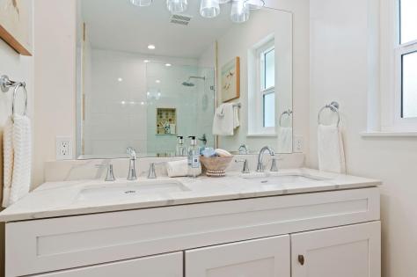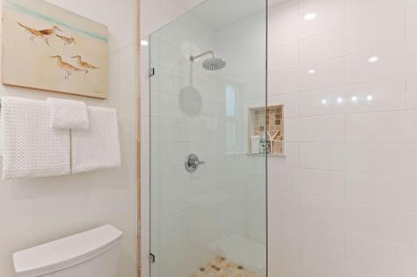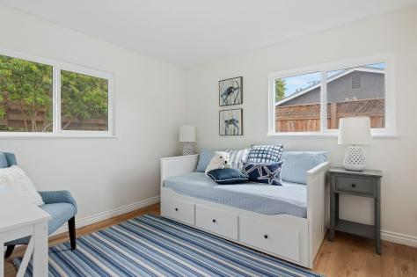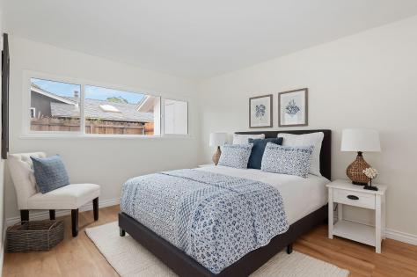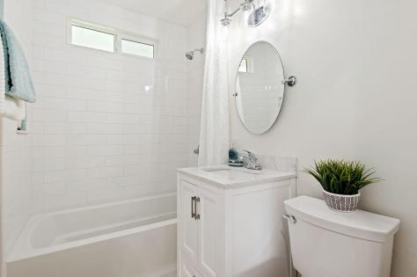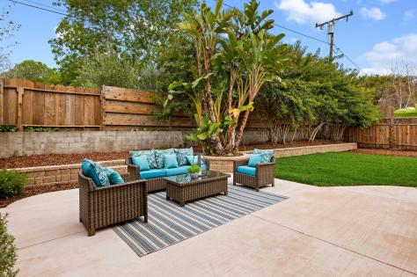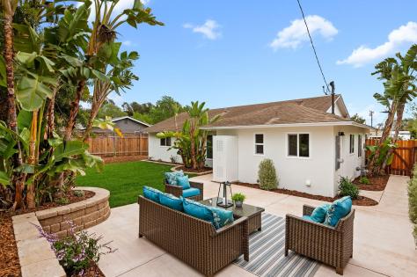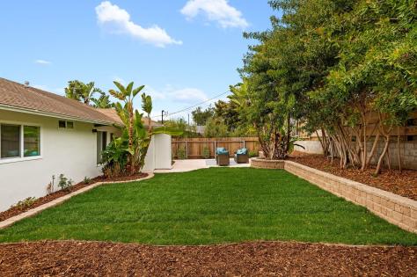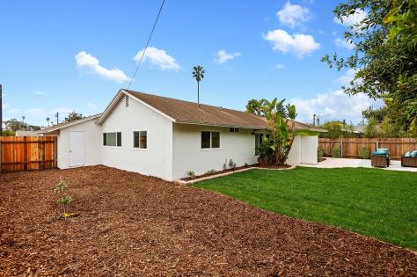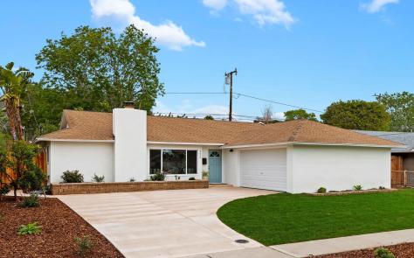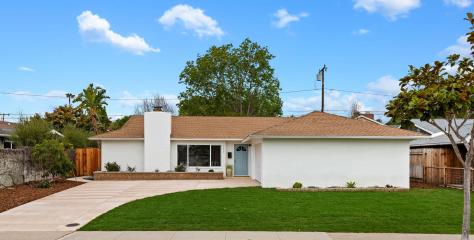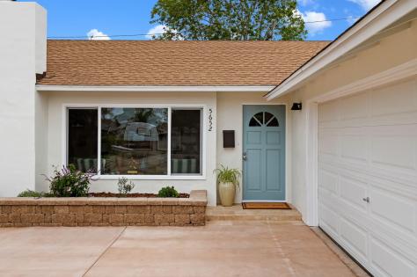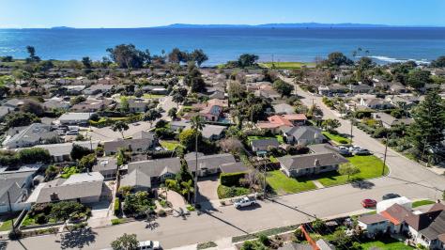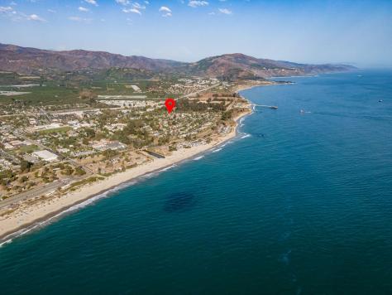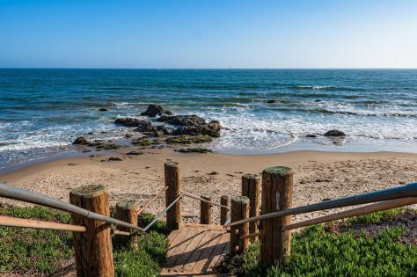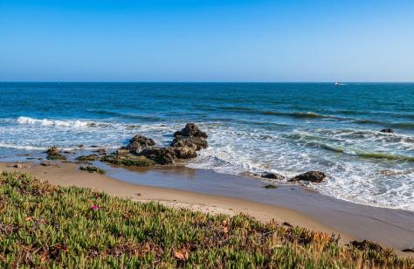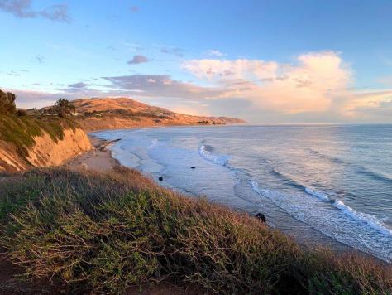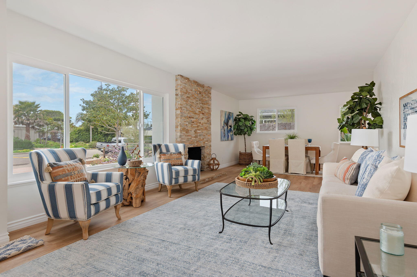
- Brook Ashley
- (805) 689-0480
- coastbrook@aol.com

5652 Fiesta Drive, Carpinteria, CA 93013 $1,775,000
Status: Closed MLS# 23-730
3 Bedrooms 2 Full Bathrooms

To view these photos in a slideshow format, simply click on one of the above images.
Mid-Century Modern gem just blocks from the coveted Jelly Bowl Beach, Carpinteria Bluffs and beloved Seal Sanctuary. This delightful single level home built in 1957 has been completely remodeled throughout and is ready for your enjoyment. Inviting living room and dining room with huge picture window, floor to ceiling stone fireplace. Bright and well-designed kitchen with custom shaker style cabinetry, quartz countertops, tile backsplash, and brand new stainless appliances. Convenient laundry room adjacent to the kitchen with easy access to lovely stone patio. The primary bedroom offers a walk-in closet, garden access and a spacious bathroom with expansive rain shower and dual vanity. Two cheerful guest bedrooms and a spacious hall bathroom with built-in linen closet. Beautiful wide-planked flooring and new dual-paned windows throughout. New driveway and hand-set stone garden walls with mature landscaping. Finished 2-car attached garage. With plentiful outdoor space for entertaining or simply relaxing, this home has an easy-flowing floor plan with an abundance of natural light.
| Property Details | |
|---|---|
| MLS ID: | #23-730 |
| Current Price: | $1,775,000 |
| Buyer Broker Compensation: | 2.5% |
| Status: | Closed |
| Days on Market: | 42 |
| Address: | 5652 Fiesta Drive |
| City / Zip: | Carpinteria, CA 93013 |
| Area / Neighborhood: | Concha Loma |
| Property Type: | Residential – Home/Estate |
| Style: | Mid-century Modern |
| Approx. Sq. Ft.: | 1,166 |
| Year Built: | 1957 |
| Condition: | Excellent |
| Lot Sq. Ft.: | 6,970 Sq.Ft. |
| Topography: | Level |
| Proximity: | Near Bus, Near Ocean, Near Park(s), Near School(s), Near Shopping, Restaurants |
| View: | Other |
| Schools | |
|---|---|
| Elementary School: | Canalino |
| Jr. High School: | Carp. Jr. |
| Sr. High School: | Carp. Sr. |
| Interior Features | |
|---|---|
| Bedrooms: | 3 |
| Total Bathrooms: | 2 |
| Bathrooms (Full): | 2 |
| Dining Areas: | Dining Area |
| Fireplaces: | LR |
| Flooring: | Hardwood |
| Laundry: | 220V Elect, Gas Hookup, Laundry Room |
| Appliances: | Built-In Gas Range, Dishwasher, Disposal, Energy Star Applianc, Gas Range, Gas Stove, Low Flow Fixtures, Refrigerator |
| Exterior Features | |
|---|---|
| Roof: | Composition |
| Exterior: | Stucco |
| Foundation: | Slab |
| Construction: | Single Story |
| Grounds: | Fenced: BCK, Fruit Trees, Lawn, Patio Open, Yard Irrigation PRT |
| Parking: | Attached, Gar #2 |
| Misc. | |
|---|---|
| ADU: | No |
| Amenities: | Dual Pane Window, Remodeled Bath, Remodeled Kitchen |
| Site Improvements: | Paved, Public, Sidewalks, Street Lights |
| Water / Sewer: | Carp Wtr |
| Occupancy: | Occ All Ages |
| Zoning: | R-1 |
| Reports Available: | NHD, Prelim, TDS |
| Public Listing Details: | Trustee Sale |
Listed with Compass

This IDX solution is powered by PhotoToursIDX.com
This information is being provided for your personal, non-commercial use and may not be used for any purpose other than to identify prospective properties that you may be interested in purchasing. All information is deemed reliable, but not guaranteed. All properties are subject to prior sale, change or withdrawal. Neither the listing broker(s) nor Berkshire Hathaway HomeServices California Properties shall be responsible for any typographical errors, misinformation, or misprints.

This information is updated hourly. Today is Saturday, April 20, 2024.
© Santa Barbara Multiple Listing Service. All rights reserved.
Privacy Policy
Please Register With Us. If you've already Registered, sign in here
By Registering, you will have full access to all listing details and the following Property Search features:
- Search for active property listings and save your search criteria
- Identify and save your favorite listings
- Receive new listing updates via e-mail
- Track the status and price of your favorite listings
It is NOT required that you register to access the real estate listing data available on this Website.
I do not choose to register at this time, or press Escape
You must accept our Privacy Policy and Terms of Service to use this website
