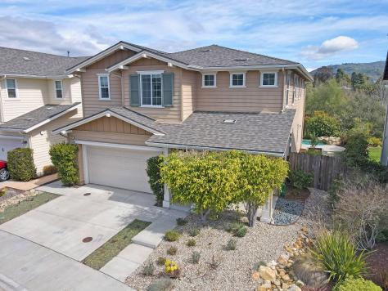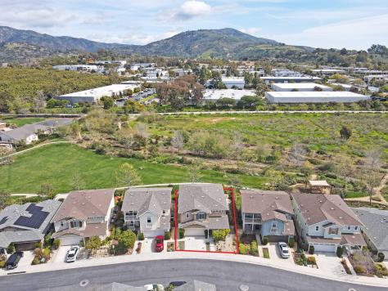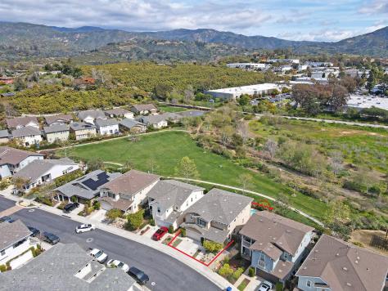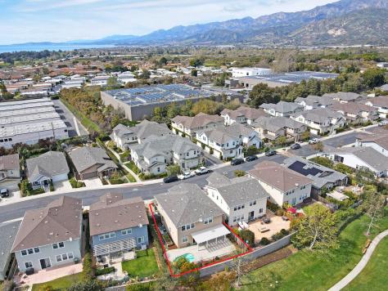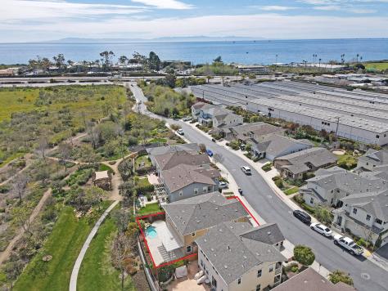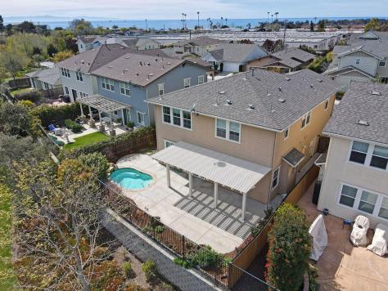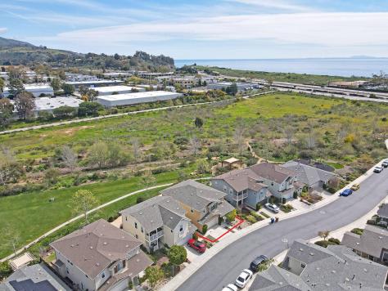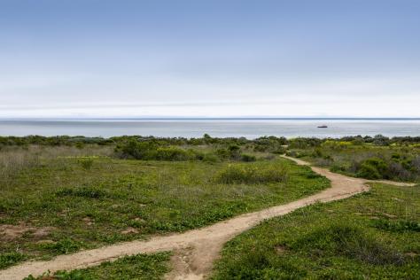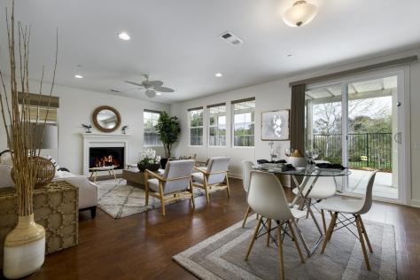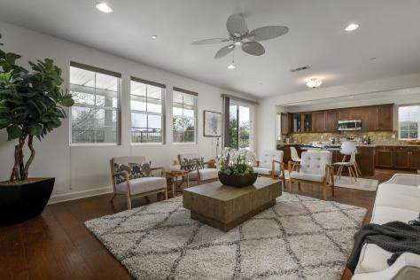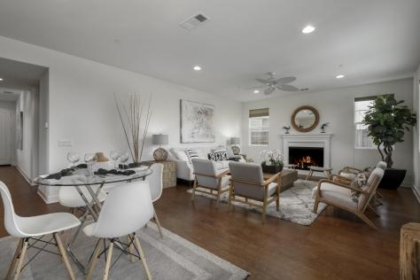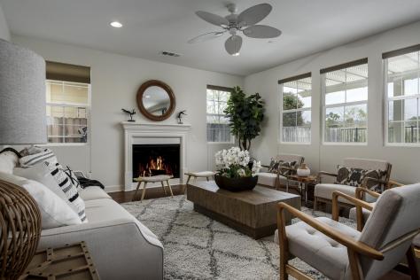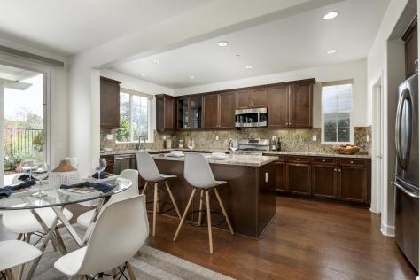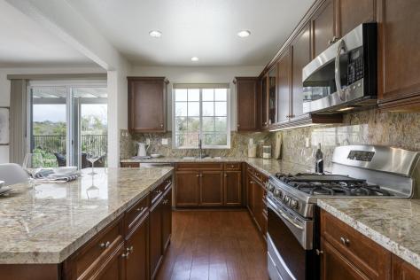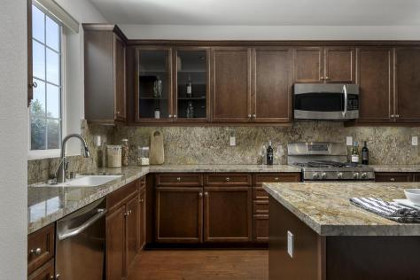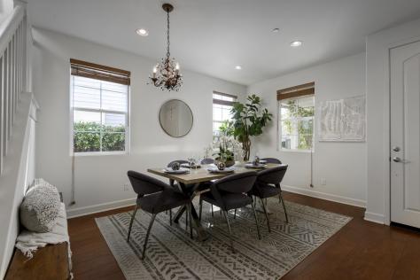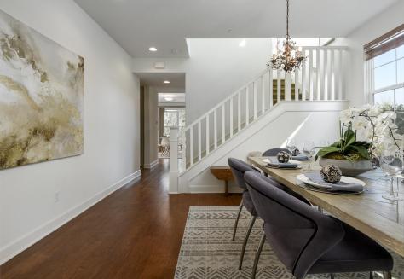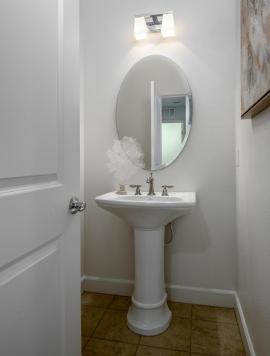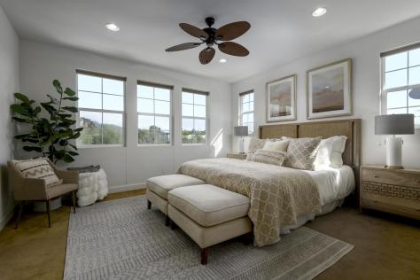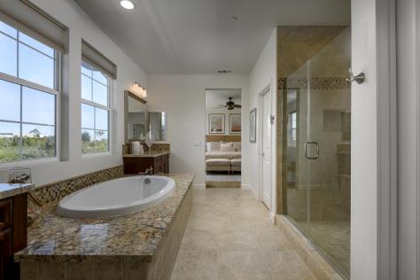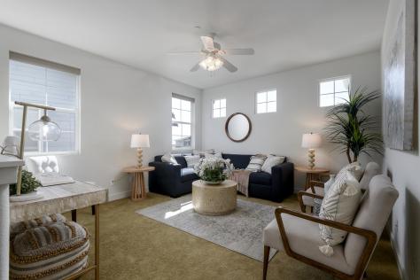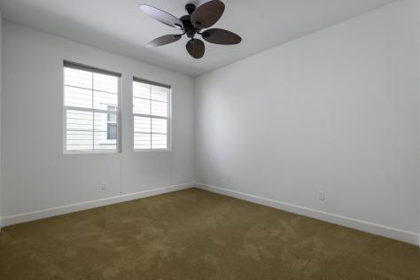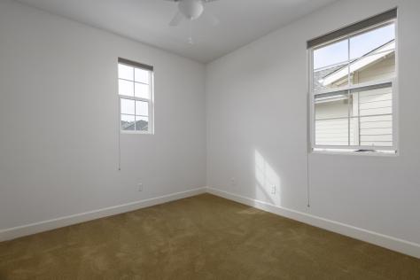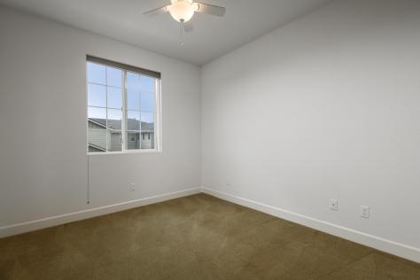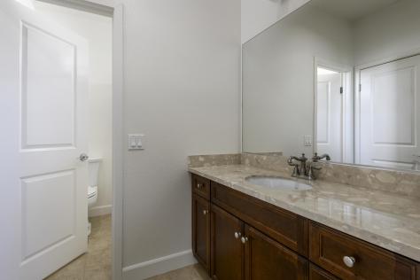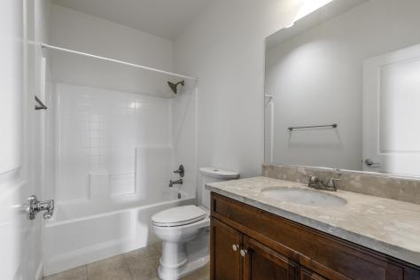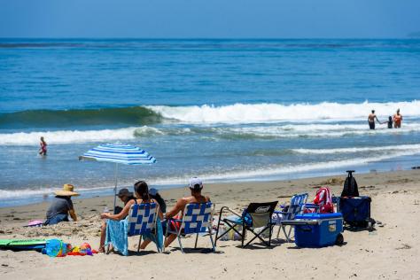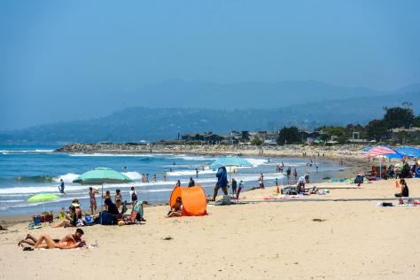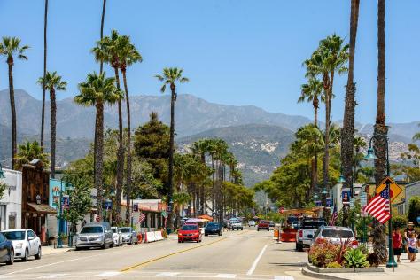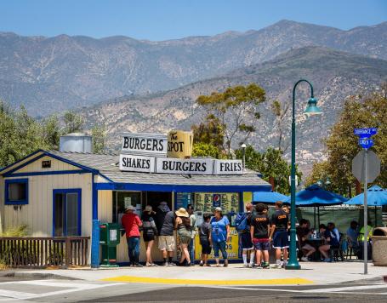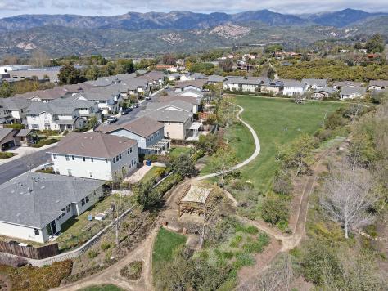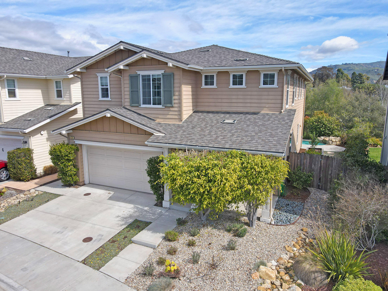
1128 Calle Lagunitas, Carpinteria, CA 93013 $1,695,000
Status: Closed MLS# 23-658
4 Bedrooms 3 Full Bathrooms 1 Half Bathrooms

To view these photos in a slideshow format, simply click on one of the above images.
In one of the most desirable newer neighborhoods of Carpinteria, the enchanting Lagunitas community is in close proximity to miles of bluff top trails, and stunning beaches. Within minutes you are in charming downtown Carpinteria, with popular restaurants and unique boutiques. With almost 2700 SF of living space, this 4 bedroom, 3.5 bath home was built in 2012 with all the modern amenities. Bright and spacious great room with fireplace, soaring celings, an abundance of windows, chef's kitchen with ample cabinetry, walk-in pantry, large kitchen island, and granite counters. Rich wood flooring throughout ground floor. Enjoy spectacular mountain views from the great room and while you are relaxing in the custom private in-ground spa in the backyard. The backyard is also lovingly accented with manicured roses and a large pergola, overlooking a serene greenbelt. Luxurious primary suite with 2 walk-in closets, and Rincon Mountain views, plus 3 guest rooms, one of which is ensuite with walk-in closet. In addition, there is a large work/hobby loft space on the 2nd floor, downstairs dedicated and spacious laundry room, bright and cheery dining room and oversized 2 car garage. HOA fees only $165/month!
| Property Details | |
|---|---|
| MLS ID: | #23-658 |
| Current Price: | $1,695,000 |
| Buyer Broker Compensation: | 2.5% |
| Status: | Closed |
| Days on Market: | 92 |
| Address: | 1128 Calle Lagunitas |
| City / Zip: | Carpinteria, CA 93013 |
| Area / Neighborhood: | Carpinteria-Summerland |
| Property Type: | Residential – Home/Estate |
| Approx. Sq. Ft.: | 2,680 |
| Year Built: | 2012 |
| Proximity: | Near Bus, Near Ocean, Near Park(s) |
| View: | Green Belt, Mountain(s) |
| Schools | |
|---|---|
| Elementary School: | Canalino |
| Jr. High School: | Carp. Jr. |
| Sr. High School: | Carp. Sr. |
| Interior Features | |
|---|---|
| Bedrooms: | 4 |
| Total Bathrooms: | 4 |
| Bathrooms (Full): | 3 |
| Bathrooms (Half): | 1 |
| Dining Areas: | Breakfast Area, Dining Area |
| Fireplaces: | LR |
| Heating / Cooling: | Ceiling Fan(s), GFA |
| Flooring: | Carpet, Other, Tile |
| Laundry: | Laundry Room |
| Appliances: | Disposal, Dryer, Gas Range, Microwave, Refrigerator, Tankless Water Heater, Washer, Wtr Softener Leased |
| Exterior Features | |
|---|---|
| Roof: | Composition |
| Exterior: | Other |
| Foundation: | Slab |
| Construction: | Two Story |
| Grounds: | Fenced: BCK, SPA-Outside |
| Parking: | Attached, Gar #2 |
| Misc. | |
|---|---|
| ADU: | No |
| Amenities: | Cathedral Ceilings, Dual Pane Window, Pantry |
| Water / Sewer: | Carp Wtr, Sewer Hookup |
| Assoc. Amenities: | Greenbelt |
| Zoning: | Other |
| Reports Available: | CCR'S Inc, Home Inspection, NHD, Pest Inspection, Prelim, TDS |
Listed with Berkshire Hathaway HomeServices California Properties
This IDX solution is powered by PhotoToursIDX.com
This information is being provided for your personal, non-commercial use and may not be used for any purpose other than to identify prospective properties that you may be interested in purchasing. Data relating to real estate for sale on this Website comes from the Internet Data Exchange Program of the Santa Barbara Multiple Listing Service. All information is deemed reliable, but not guaranteed. All properties are subject to prior sale, change or withdrawal. Neither the Santa Barbara Multiple Listing Service nor the listing broker(s) shall be responsible for any typographical errors, misinformation, or misprints.

This information is updated hourly. Today is Friday, April 19, 2024.
© Santa Barbara Multiple Listing Service. All rights reserved.
Privacy Policy
Please Register With Us. If you've already Registered, sign in here
By Registering, you will have full access to all listing details and the following Property Search features:
- Search for active property listings and save your search criteria
- Identify and save your favorite listings
- Receive new listing updates via e-mail
- Track the status and price of your favorite listings
It is NOT required that you register to access the real estate listing data available on this Website.
I do not choose to register at this time, or press Escape
You must accept our Privacy Policy and Terms of Service to use this website
