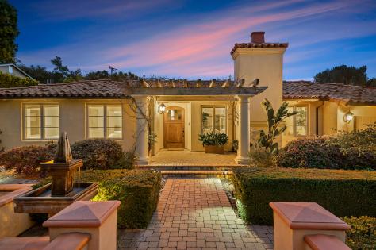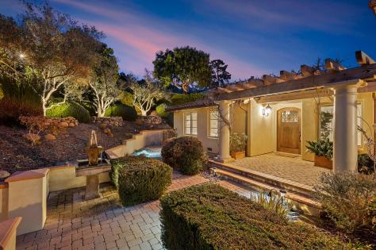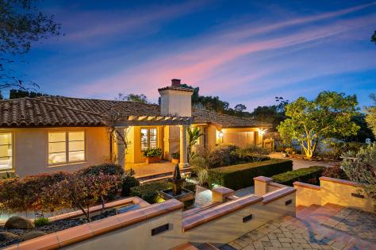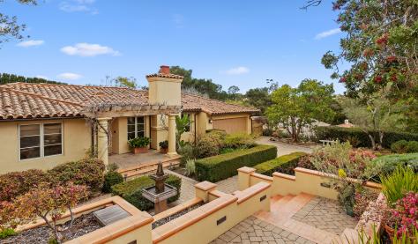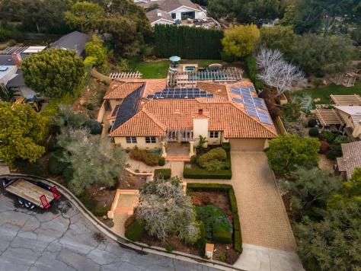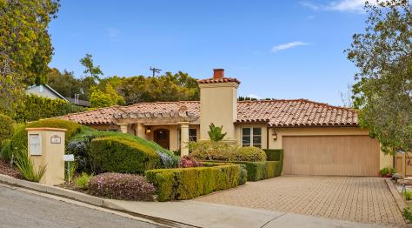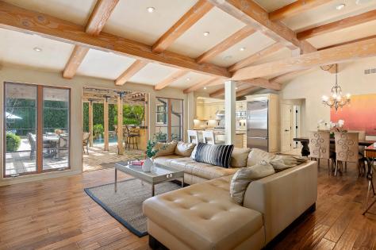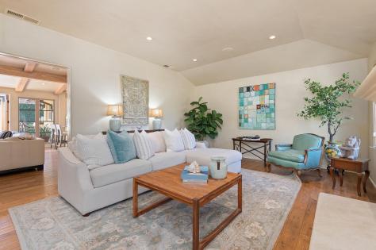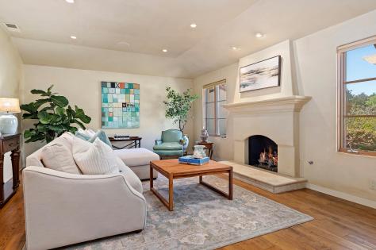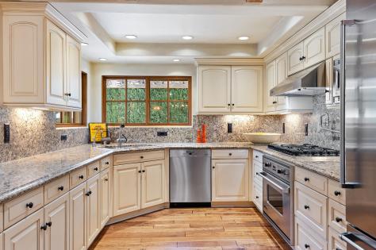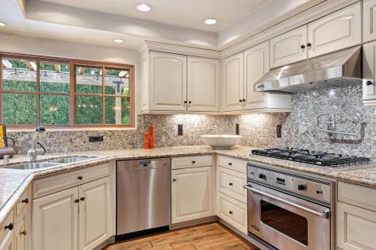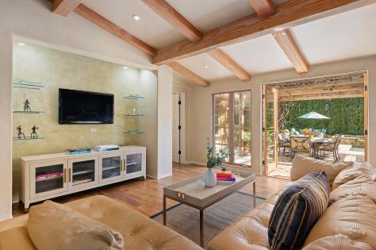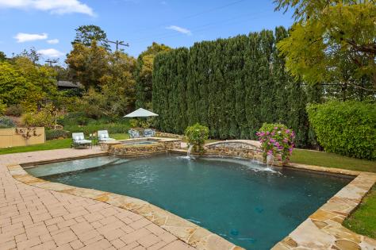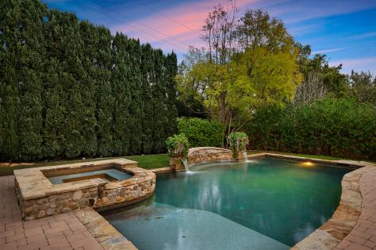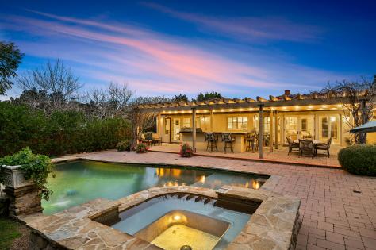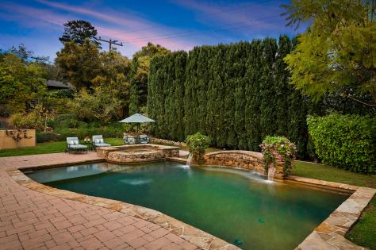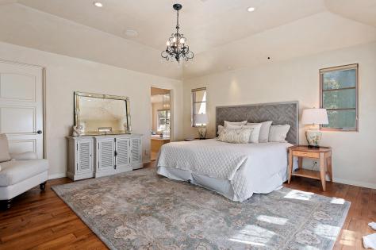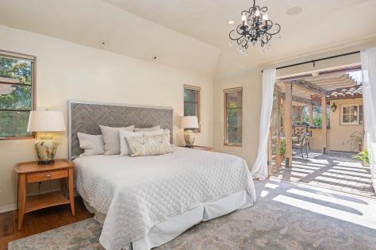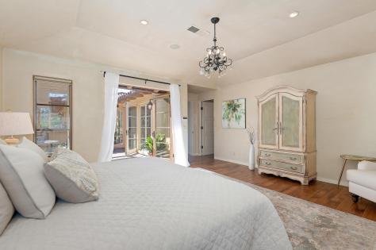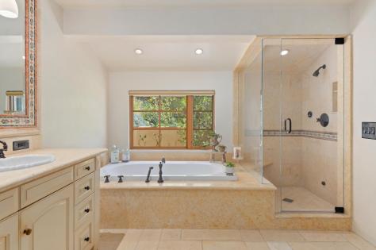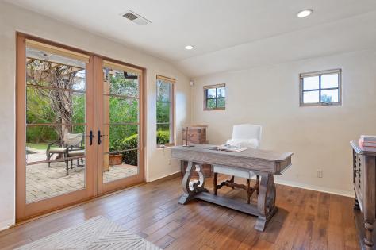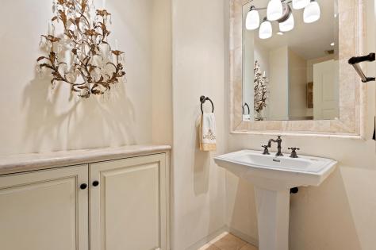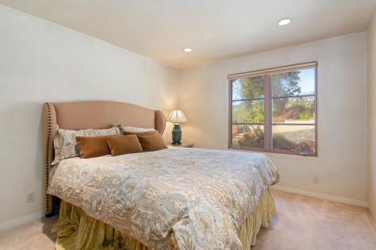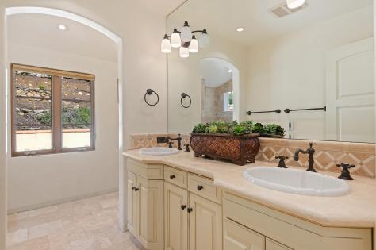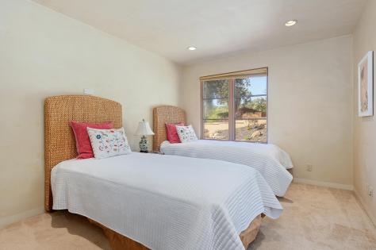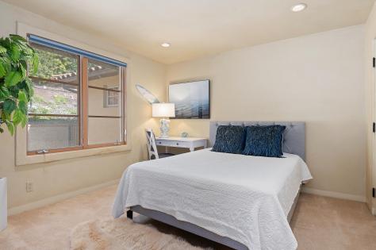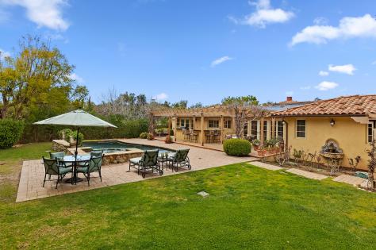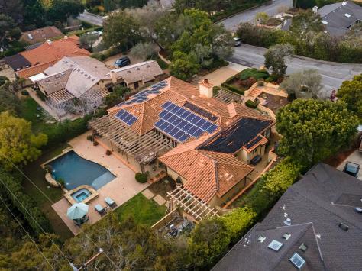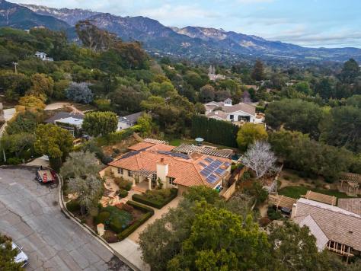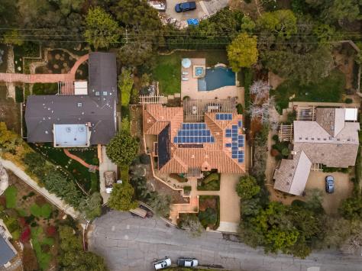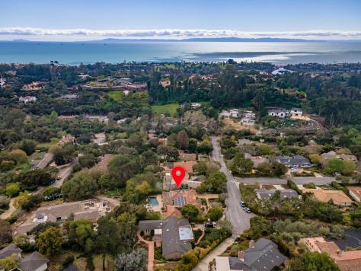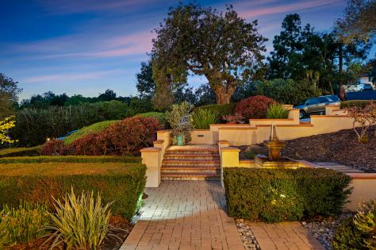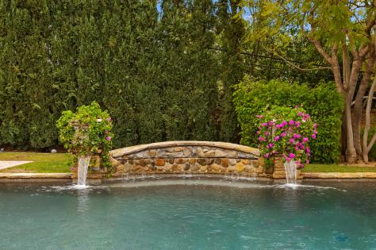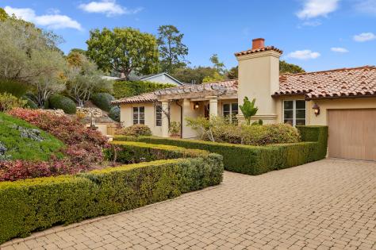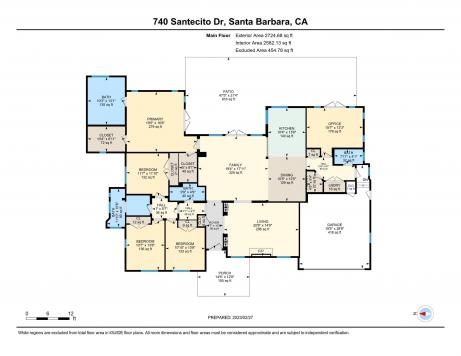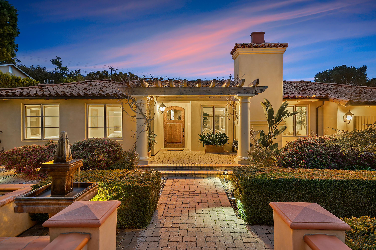
740 Santecito Drive, Montecito, CA 93108 $4,679,000
Status: Closed MLS# 23-513
4 Bedrooms 2 Full Bathrooms 2 Half Bathrooms

To view these photos in a slideshow format, simply click on one of the above images.
You will surely fall in love with this elegantly sophisticated Spanish style single level Montecito home. 1st time on the market in 18+ years! This is an entertainer's dream featuring 4 bedrooms, 2 full baths, 2 half baths, vaulted ceilings, chef's kitchen with high-end appliances including 6-burner Viking gas cooktop and oven & Viking refrigerator, living room with gas fireplace, bonus bedroom/office off the kitchen & attached 2-car garage. The French doors from the great room lead to the fusion pool heated by thermal solar with 2 waterfalls, spa, Lynx U-line echelon barbecue area, trellised stone patio & grassy area. This oasis is completely privatized by a natural Cypress tree-lined fence and maximizes the indoor/outdoor entertaining experience. Other amenities include distressed Siberian oak plank floors, red tile roof, solar panels, Venetian plaster, heated Travertine & Jerusalem marble floors, reverse osmoses & water softener. All of this perfectly perched on a 14,810 +/- sqft lot at the side of the cul-de-sac with exquisite curb appeal featuring mature landscaping & uplighting with noticeable prominence. This is the perfect home for the most discerning buyer.
| Property Details | |
|---|---|
| MLS ID: | #23-513 |
| Current Price: | $4,679,000 |
| Buyer Broker Compensation: | 2.5% |
| Status: | Closed |
| Days on Market: | 18 |
| Address: | 740 Santecito Drive |
| City / Zip: | Montecito, CA 93108 |
| Area / Neighborhood: | Montecito |
| Property Type: | Residential – Home/Estate |
| Style: | Spanish |
| Year Built: | 1961 |
| Condition: | Excellent |
| Acres: | 0.34 |
| Lot Sq. Ft.: | 14,810 Sq.Ft. |
| Topography: | Level |
| Proximity: | Near Bus, Near Hospital, Near Ocean, Near Park(s), Near School(s), Near Shopping, Other, Restaurants |
| View: | Setting |
| Schools | |
|---|---|
| Elementary School: | Cleveland |
| Jr. High School: | S.B. Jr. |
| Sr. High School: | S.B. Sr. |
| Interior Features | |
|---|---|
| Bedrooms: | 4 |
| Total Bathrooms: | 4 |
| Bathrooms (Full): | 2 |
| Bathrooms (Half): | 2 |
| Dining Areas: | Breakfast Bar, Dining Area |
| Fireplaces: | LR |
| Heating / Cooling: | GFA |
| Flooring: | Carpet, Hardwood, Stone |
| Laundry: | 220V Elect, Other |
| Appliances: | Built-In Gas Oven, Central Vac, Dishwasher, Disposal, Gas Range, Gas Stove, Microwave, Refrigerator, Rev Osmosis, Wtr Softener/Owned |
| Exterior Features | |
|---|---|
| Roof: | Tile |
| Exterior: | Other |
| Foundation: | Slab |
| Construction: | Single Story |
| Grounds: | Built-in BBQ, Fenced: BCK, Fruit Trees, Lawn, Patio Open, Pool, SPA-Outside |
| Parking: | Attached, Gar #2 |
| Misc. | |
|---|---|
| ADU: | No |
| Amenities: | Cathedral Ceilings, Remodeled Bath |
| Site Improvements: | Cable TV, Paved, Public, Sidewalks, Street Lights |
| Water / Sewer: | S.B. Wtr |
| Occupancy: | Occ All Ages |
| Zoning: | R-1 |
Listed with Sotheby's International Realty
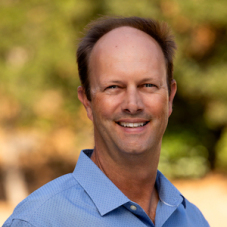
This IDX solution is powered by PhotoToursIDX.com
This information is being provided for your personal, non-commercial use and may not be used for any purpose other than to identify prospective properties that you may be interested in purchasing. All information is deemed reliable, but not guaranteed. All properties are subject to prior sale, change or withdrawal. Neither the listing broker(s) nor Compass shall be responsible for any typographical errors, misinformation, or misprints.

This information is updated hourly. Today is Wednesday, April 24, 2024.
© Santa Barbara Multiple Listing Service. All rights reserved.
Privacy Policy
|
Please Register With Us. If you've already Registered, sign in here
By Registering, you will have full access to all listing details and the following Property Search features:
- Search for active property listings and save your search criteria
- Identify and save your favorite listings
- Receive new listing updates via e-mail
- Track the status and price of your favorite listings
It is NOT required that you register to access the real estate listing data available on this Website.
I do not choose to register at this time, or press Escape
You must accept our Privacy Policy and Terms of Service to use this website
