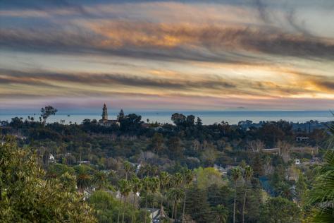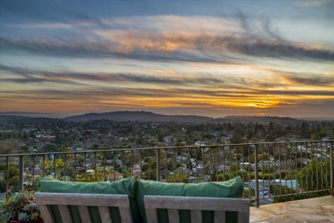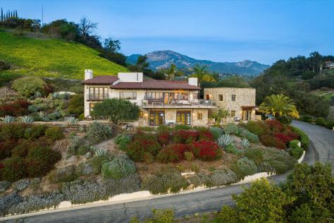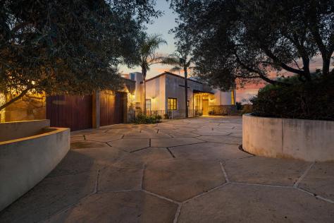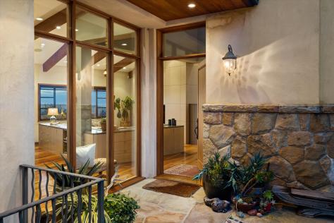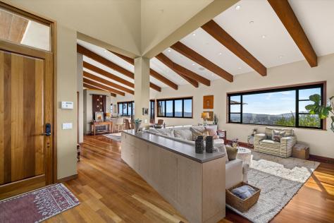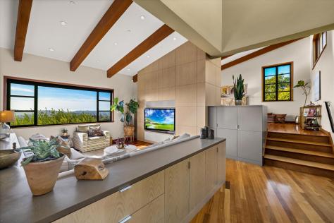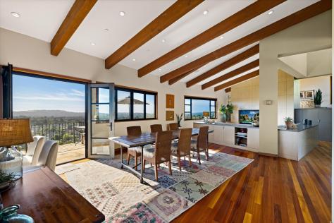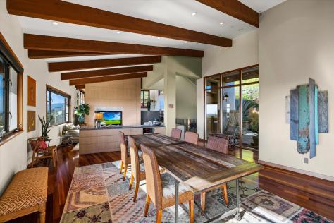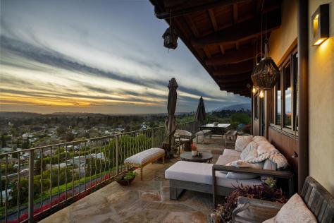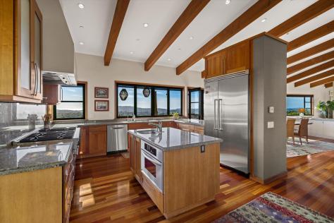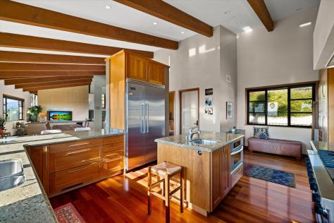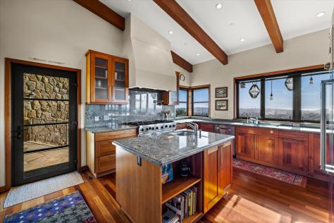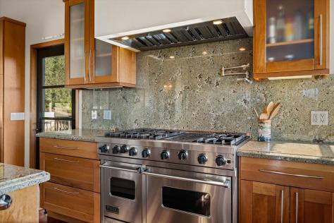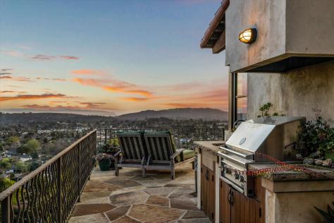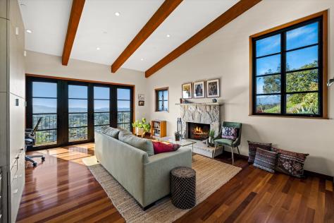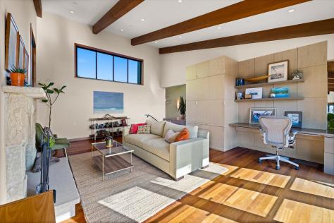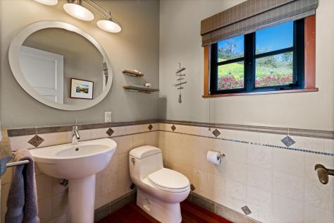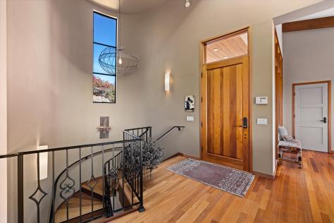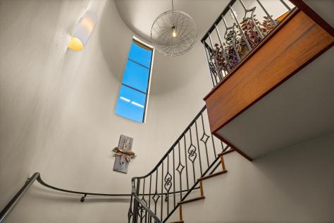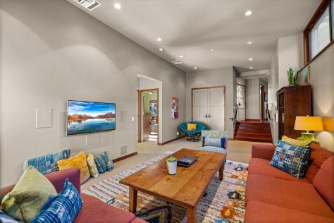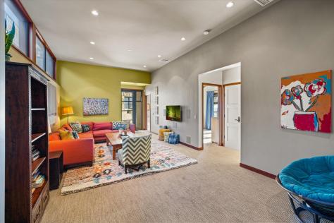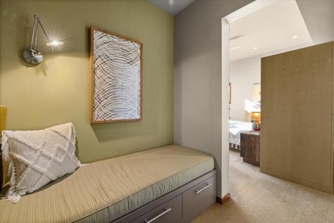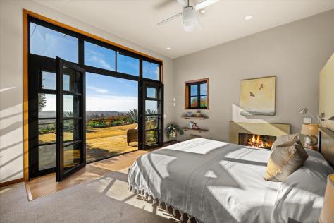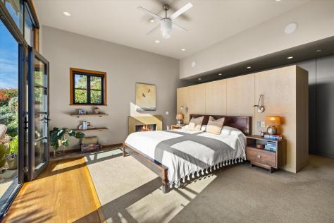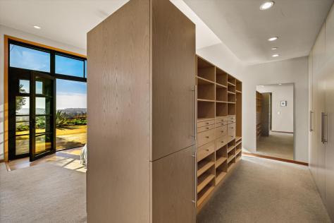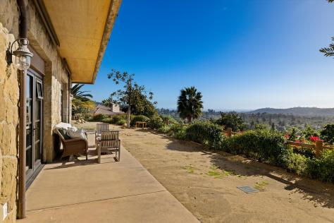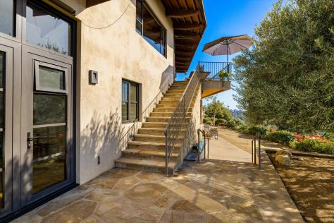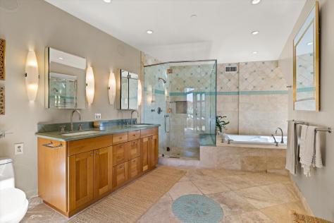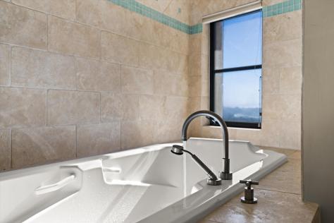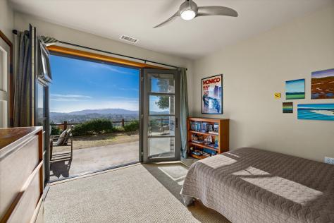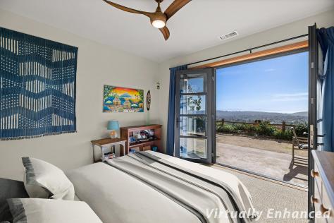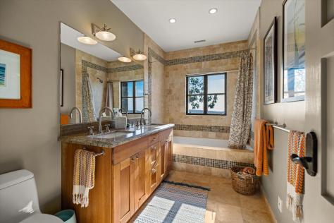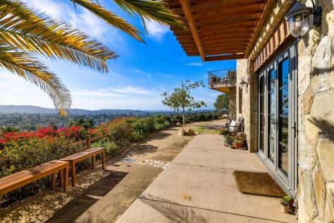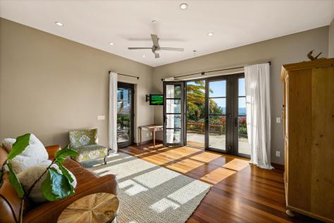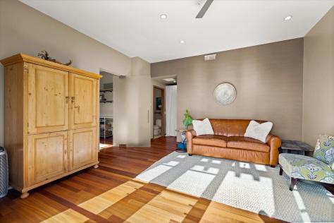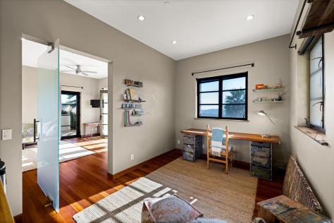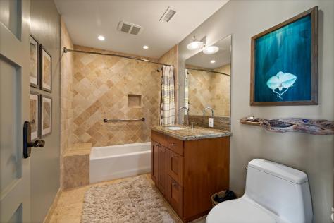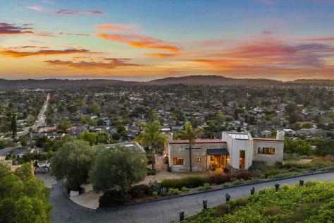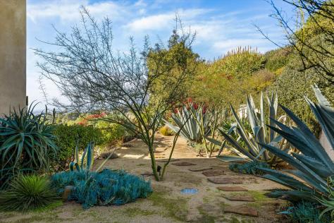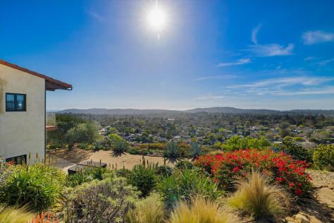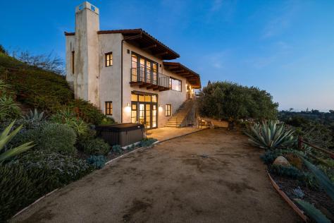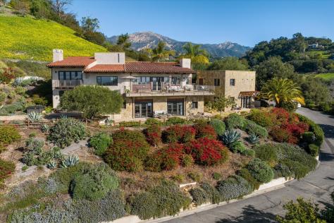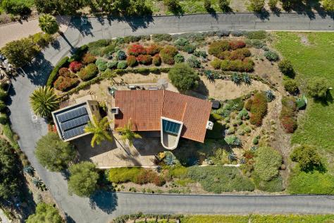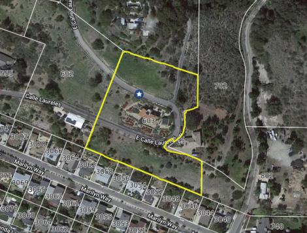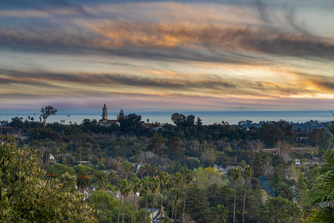
603 E Calle Laureles, Santa Barbara, CA 93105 $4,750,000
Status: Closed MLS# 23-151
3 Bedrooms 2 Full Bathrooms 1 Half Bathrooms

To view these photos in a slideshow format, simply click on one of the above images.
Bask in panoramic ocean-island-city-mountain views in high style, with the convenience of nearby amenities. Designed by Ferguson-Ettinger Architects, this luxury home boasts 180-degree views of Santa Barbara, the sparkling Pacific Ocean and the Channel Islands. Built in 2004, this exquisite 3 Bedroom 2.5 Bath home plus separate Guest House features an expansive great room, an open and well-appointed kitchen that will inspire any chef, a den/home office AND a family room. Almost every room is designed to make the most of the incredible views, with large windows and patios that allow for natural light to stream in. And your guests will love their ocean view cottage with a private entrance. The primary suite has a romantic fireplace, spa-like bathroom and French doors that open to... (MORE) the ocean view. There is a second family room with high ceilings and clerestory windows which would make a wonderful media room. The ocean view den features a stone fireplace and a built-in desk. Designed with an eye for detail the voluminous ceilings are balanced by warm, natural finishes such as Brazilian cherry wood floors, natural stone accents, and warm neutral tones. Even the spacious two car garage has ocean views. The home is outfitted with owned solar panels/system, providing eco-friendly energy.
Embodying the best of Santa Barbara living with its luxurious laid-back atmosphere. With breathtaking views and its proximity to endless activities and amenities such as Gelsons, Whole Foods, dining and entertainment, this exceptional home is sure to impress the most discerning buyer.
| Property Details | |
|---|---|
| MLS ID: | #23-151 |
| Current Price: | $4,750,000 |
| Buyer Broker Compensation: | 2.5% |
| Status: | Closed |
| Days on Market: | 29 |
| Address: | 603 E Calle Laureles |
| City / Zip: | Santa Barbara, CA 93105 |
| Area / Neighborhood: | San Roque/Above Foothill |
| Property Type: | Residential – Home/Estate |
| Style: | Contemporary, Custom Built |
| Approx. Sq. Ft.: | 3,677 |
| Year Built: | 2004 |
| Condition: | Excellent |
| Acres: | 3.07 |
| Topography: | Combo, Cul-De-Sac, Hilly |
| Proximity: | Near Bus, Near Hospital, Near School(s), Near Shopping, Other, Restaurants |
| View: | City, Islands, Mountain(s), Ocean, Panoramic |
| Schools | |
|---|---|
| Elementary School: | Peabody |
| Jr. High School: | S.B. Jr. |
| Sr. High School: | S.B. Sr. |
| Interior Features | |
|---|---|
| Bedrooms: | 3 |
| Total Bathrooms: | 3 |
| Bathrooms (Full): | 2 |
| Bathrooms (Half): | 1 |
| Dining Areas: | Breakfast Area, Breakfast Bar, Dining Area |
| Fireplaces: | 2, Gas, Other, Primary Bedroom |
| Heating / Cooling: | A/C Central, GFA |
| Flooring: | Blinds, Carpet, Hardwood, Tile |
| Appliances: | Dishwasher, Dryer, Gas Stove, Microwave, Refrigerator, Washer |
| Exterior Features | |
|---|---|
| Roof: | Tile |
| Exterior: | Stucco |
| Construction: | Two Story |
| Grounds: | Built-in BBQ, Deck, Drought Tolerant LND, Other, Patio Open, SPA-Outside |
| Parking: | Detached, Gar #2, Unc #4 |
| Misc. | |
|---|---|
| ADU: | Yes |
| Amenities: | Cathedral Ceilings, Dual Pane Window, Guest House, Pantry, Remodeled Kitchen, Skylight, Solar PV, Sound System |
| Other buildings: | ADU (Accessory Dwelling Unit) |
| Site Improvements: | Cable TV, Easement, Paved, Private |
| Water / Sewer: | S.B. Wtr, Sewer Hookup |
| Zoning: | R-1 |
| Reports Available: | NHD, Prelim, TDS |
| Public Listing Details: | Standard, Trustee Sale |
Listed with Berkshire Hathaway HomeServices California Properties
Please Register With Us. If you've already Registered, sign in here
By Registering, you will have full access to all listing details and the following Property Search features:
- Search for active property listings and save your search criteria
- Identify and save your favorite listings
- Receive new listing updates via e-mail
- Track the status and price of your favorite listings
It is NOT required that you register to access the real estate listing data available on this Website.
I do not choose to register at this time, or press Escape
You must accept our Privacy Policy and Terms of Service to use this website
