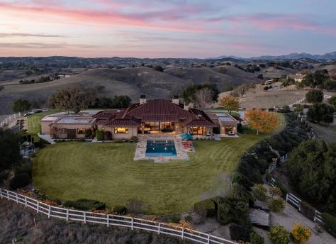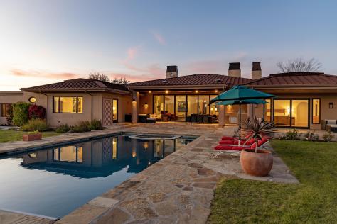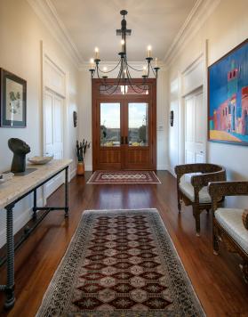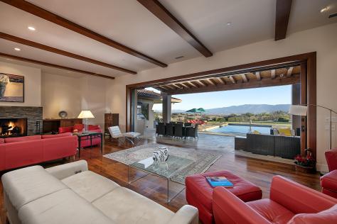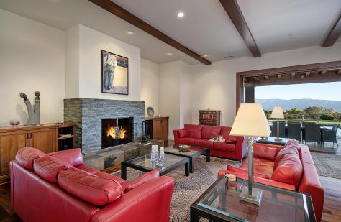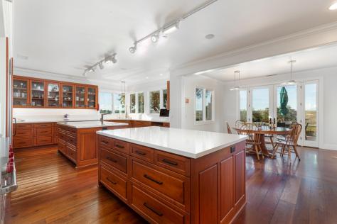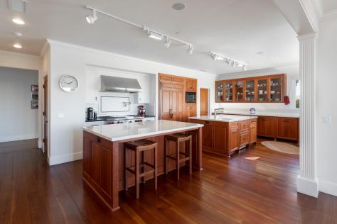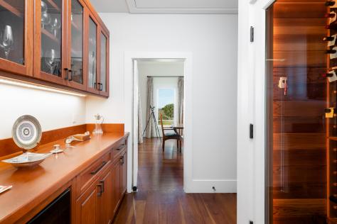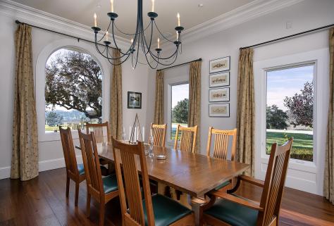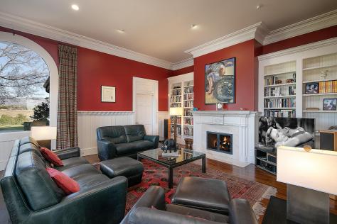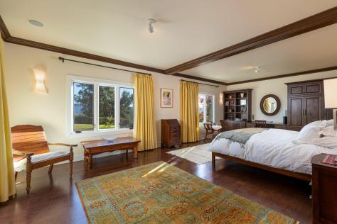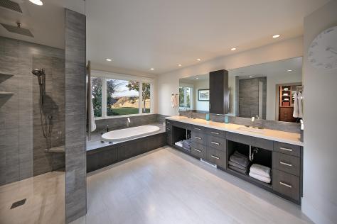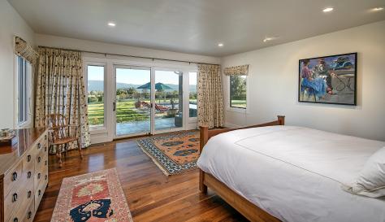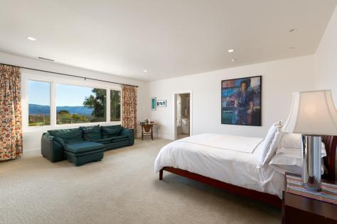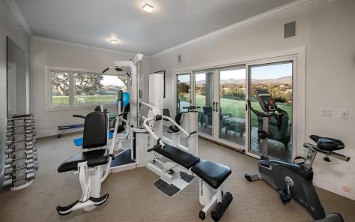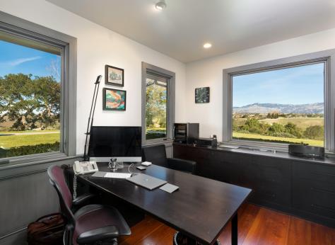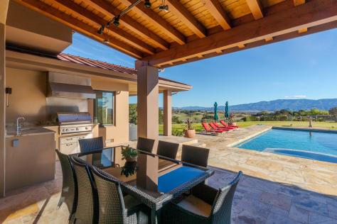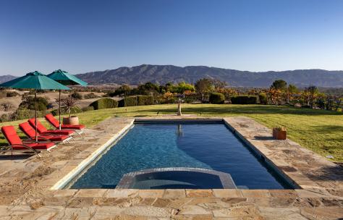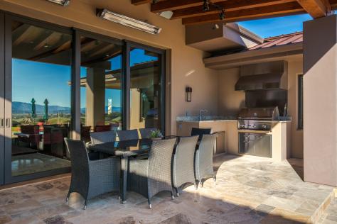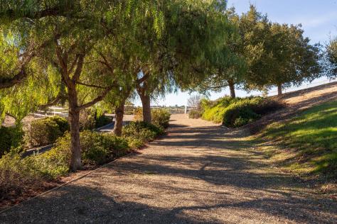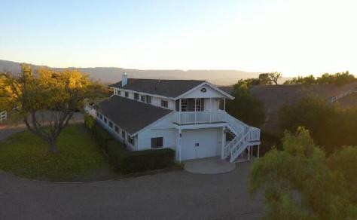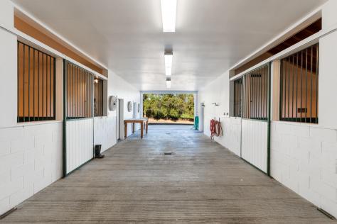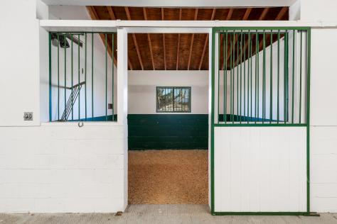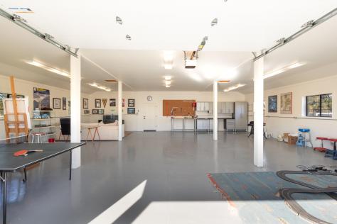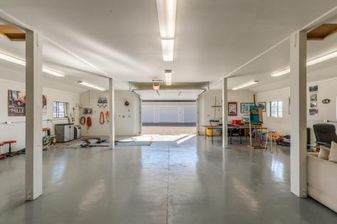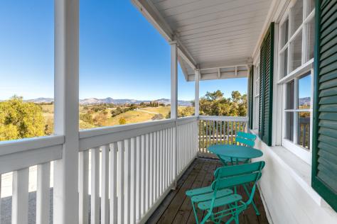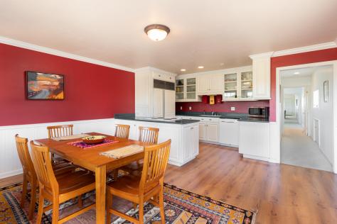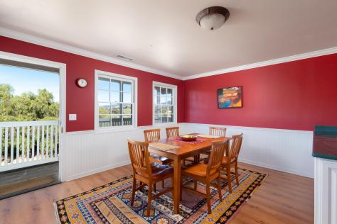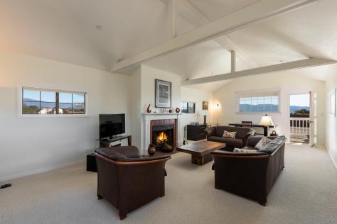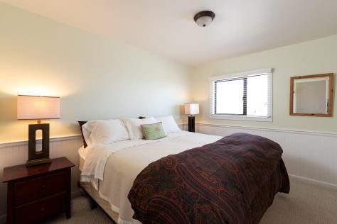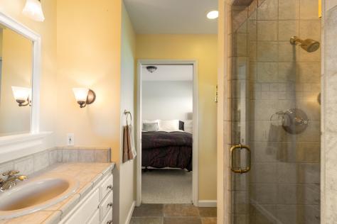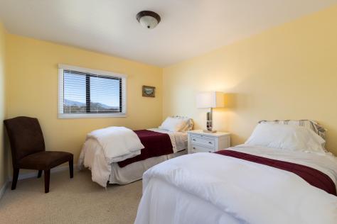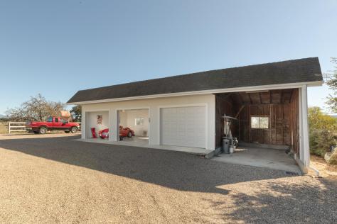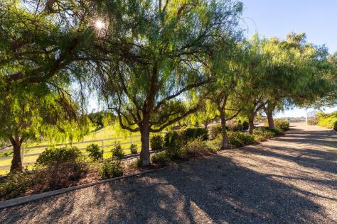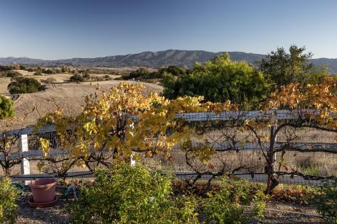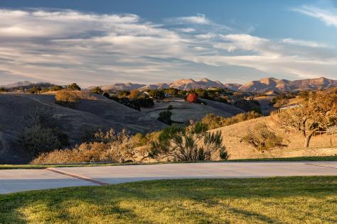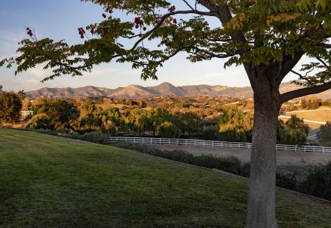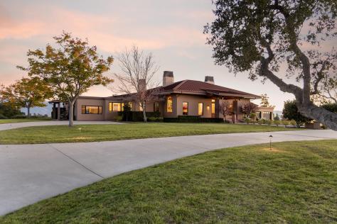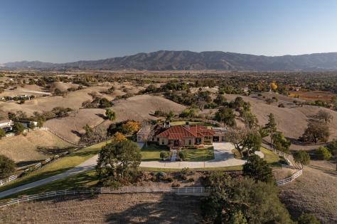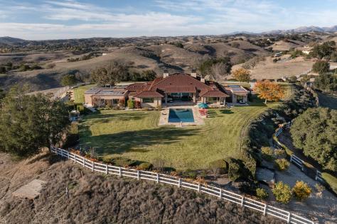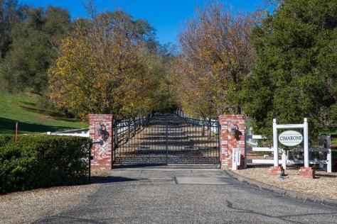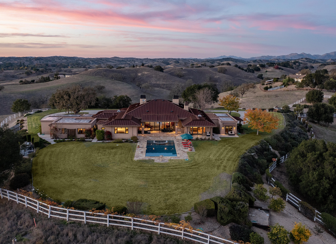
2995 Calle Bonita, Santa Ynez, CA 93460 $5,950,000
Status: Closed MLS# 23-43
3 Bedrooms 3 Full Bathrooms 1 Half Bathrooms

To view these photos in a slideshow format, simply click on one of the above images.
Breathtaking panoramic views and sophisticated charm combine to create this perfect piece of paradise in the serene Rancho Ynecita enclave of Los Olivos. With rolling hills and picturesque ranches on every side, this 20+/-acre property encapsulates the best parts of living in the Santa Ynez Valley. This timeless contemporary has been extensively renovated offering the premier indoor-outdoor lifestyle, with exposed beams, full-length sliding glass walls, expansive windows, and rich wood flooring throughout. Superior craft and artistry can be seen in interior details that include a double island kitchen, cozy fireplaces, custom lighting, sweeping poolside views, and a well-equipped home gym. The home features 3 en-suite bedrooms and an attached oversized 2 car garage with carport ... breezeway. A sprawling stone patio, exterior grill, and lush landscaping with extensive mountains views make this home perfect for entertaining.
The property is perfectly suited for ranch life with rolling pastures and a large 4-stall Barn with tack room, vet room, bathroom, and a large workshop perfect for an artist's studio, storage, or car collection.
Above the barn is a 1,200 sf 2-bdr 2nd residence for guests or caretakers. There is an equipment structure with 4 separate bays; 3 of which have motorized garage doors for car storage.
Enjoy the tranquil country lifestyle from your hilltop retreat with 360 views of the majestic valley and ride out from your front door with miles of trails!
| Property Details | |
|---|---|
| MLS ID: | #23-43 |
| Current Price: | $5,950,000 |
| Buyer Broker Compensation: | 2.5% |
| Status: | Closed |
| Days on Market: | 154 |
| Address: | 2995 Calle Bonita |
| City / Zip: | Santa Ynez, CA 93460 |
| Area / Neighborhood: | Santa Ynez |
| Property Type: | Residential – Home/Estate |
| Style: | Estate, Ranch |
| Approx. Sq. Ft.: | 6,319 |
| Year Built: | 1990 |
| Condition: | Excellent |
| Acres: | 20.00 |
| Topography: | Hilly, Level |
| View: | Mountain(s), Panoramic, Setting |
| Schools | |
|---|---|
| Elementary School: | Other |
| Jr. High School: | Other |
| Sr. High School: | Other |
| Interior Features | |
|---|---|
| Bedrooms: | 3 |
| Total Bathrooms: | 4.5 |
| Bathrooms (Full): | 3 |
| Bathrooms (Half): | 1 |
| Dining Areas: | Breakfast Area, Formal |
| Fireplaces: | 2, Family Room, LR |
| Flooring: | Carpet, Hardwood, Wood |
| Laundry: | Laundry Room |
| Appliances: | Dishwasher, Disposal, Dryer, Gas Range, Gas Stove, Refrigerator |
| Exterior Features | |
|---|---|
| Roof: | Flat, Other |
| Exterior: | Stucco, Wood Siding |
| Foundation: | Mixed, Raised, Slab |
| Construction: | Single Story |
| Grounds: | Built-in BBQ, Fenced: PRT, Fruit Trees, Horse Facility, Lawn, Patio Open, Pool |
| Parking: | Attached, Detached, Gar #2 |
| Misc. | |
|---|---|
| ADU: | No |
| Amenities: | Cathedral Ceilings, Gas/Electric/Diesel Generator, Guest House, Guest Quarters, Horses, Pantry, Remodeled Bath, Remodeled Kitchen, Second Residence, Solar PV, Wet Bar |
| Other buildings: | Barn, Second Residence, Shed, Work Shop |
| Site Improvements: | Paved, Underground Util |
| Zoning: | CLA |
Listed with Village Properties
Please Register With Us. If you've already Registered, sign in here
By Registering, you will have full access to all listing details and the following Property Search features:
- Search for active property listings and save your search criteria
- Identify and save your favorite listings
- Receive new listing updates via e-mail
- Track the status and price of your favorite listings
It is NOT required that you register to access the real estate listing data available on this Website.
I do not choose to register at this time, or press Escape
You must accept our Privacy Policy and Terms of Service to use this website
