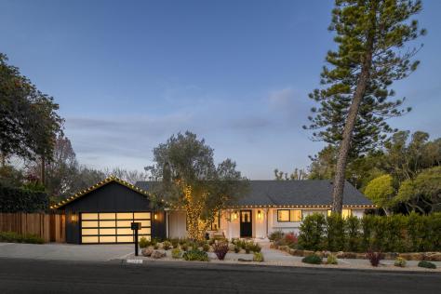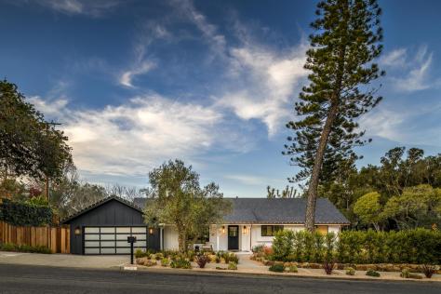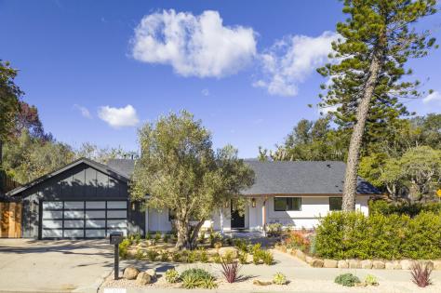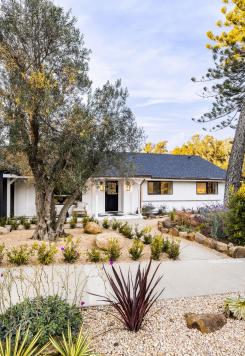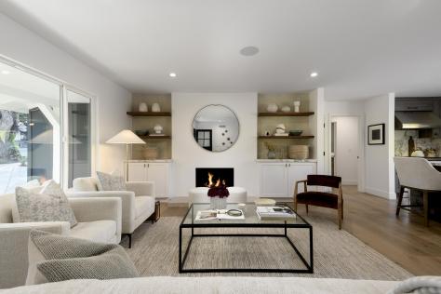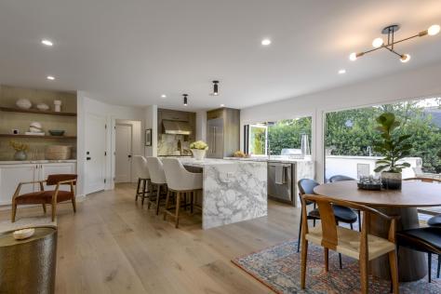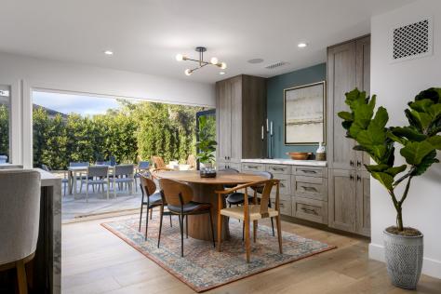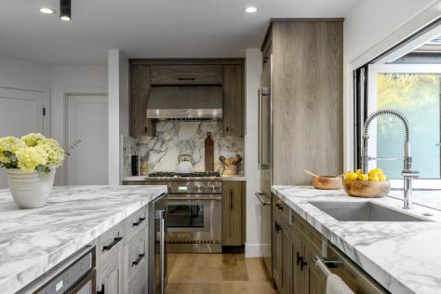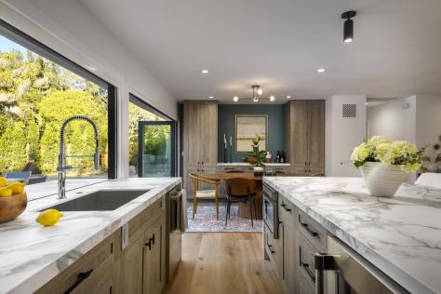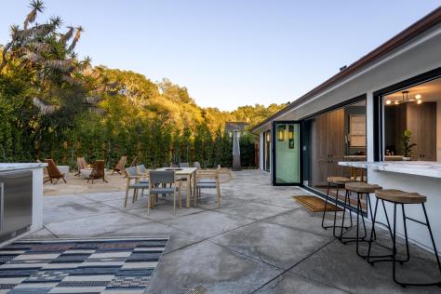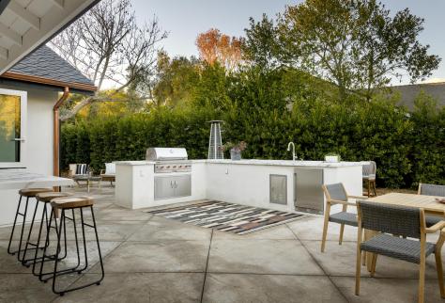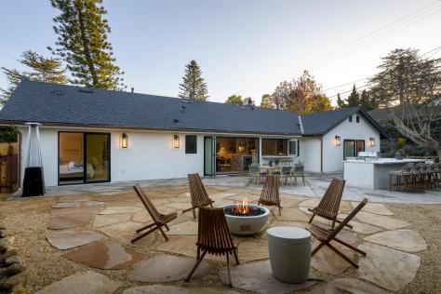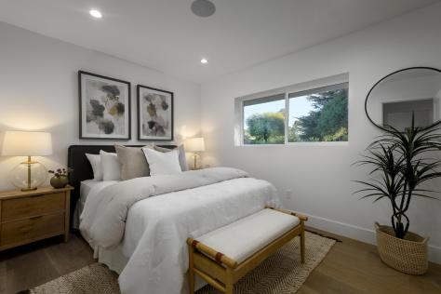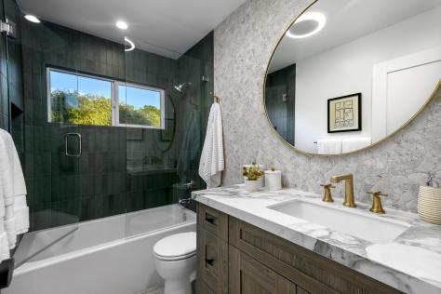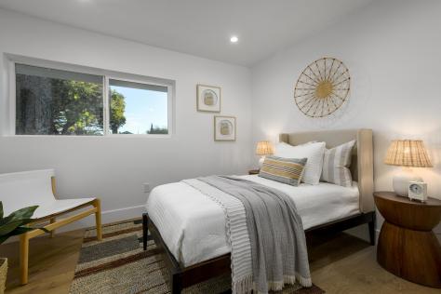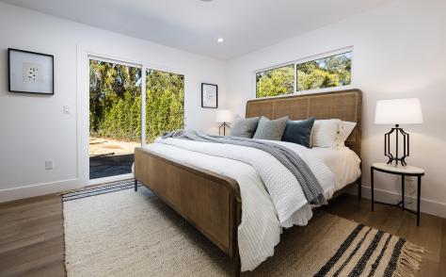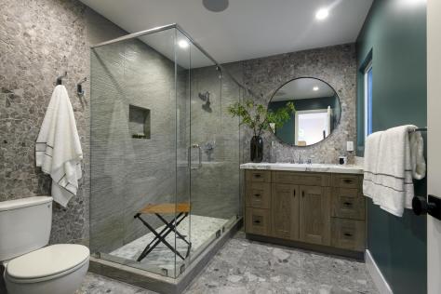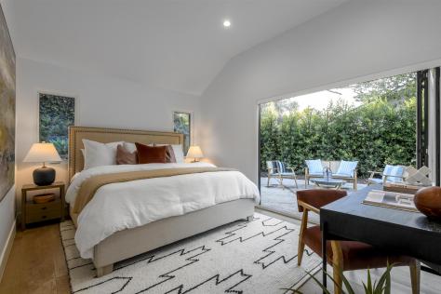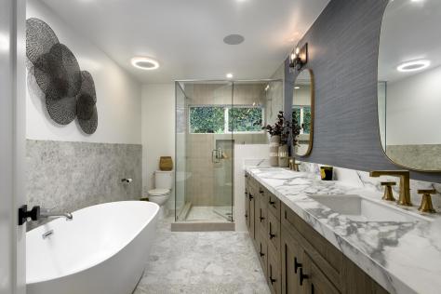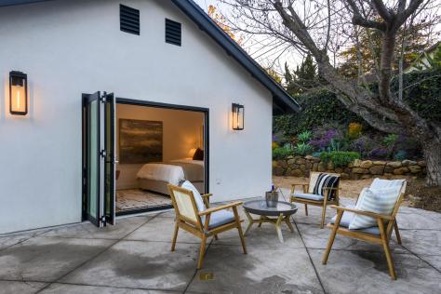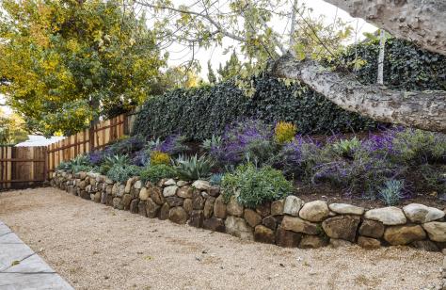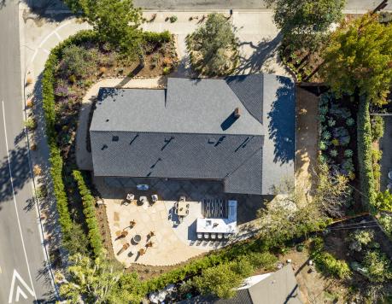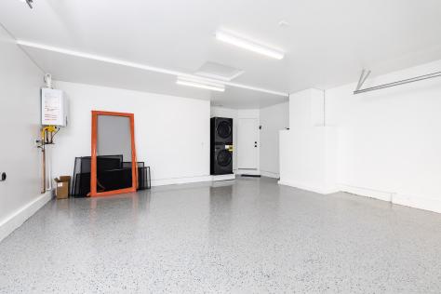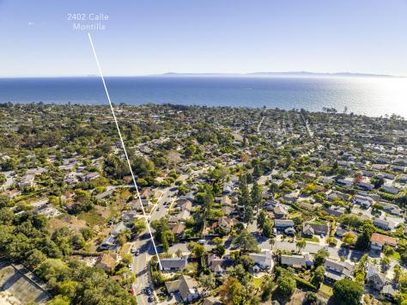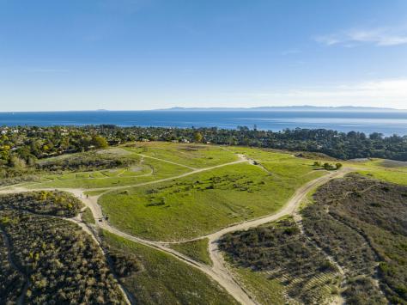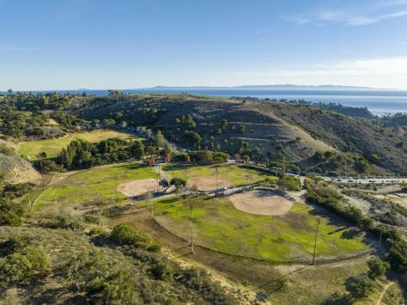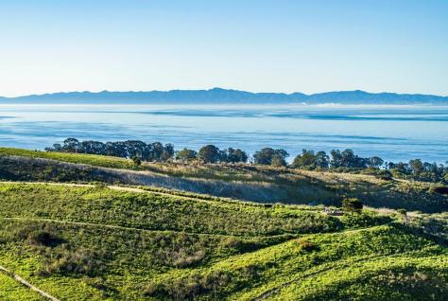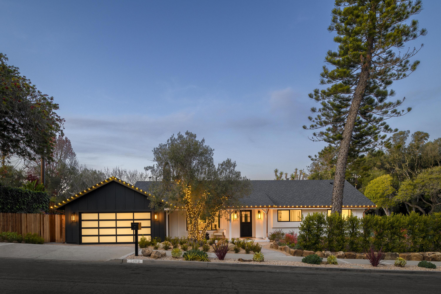
2402 Calle Montilla, Santa Barbara, CA 93109 $3,095,000
Status: Closed MLS# 22-3696
4 Bedrooms 3 Full Bathrooms

To view these photos in a slideshow format, simply click on one of the above images.
The ''Olive House'' is a turn-key Mesa home down the street from Elings Park & centrally located between Lazy Acres Market & Hendry's Beach. Set on a 0.24 acre lot this 4 Bed 3 Bath home feat.1,821 sq. ft. 10'' wide plank White Oak floors & custom bi-folding doors providing seamless indoor/outdoor livability. A 12 ft outdoor kitchen w/a BBQ, fridge & sink w/a built in instant hot water unit makes this an ideal spot for year round entertaining. Drought tolerant landscape + 24/7 HD-color outdoor security cameras. Flexible floor plan offers 2 en-suite bedrooms w/ custom Walnut closets. Amenities include a built in VSSL home audio system compatible w/ Alexa & Google Assist, wired w/ Cat5e cable throughout, 8ft Arabescato honed island, new copper plumbing, A/C, Navien tankless W/H...CONT Upgraded 200AMP panel + a 240V outlet for an EV charging station. Kitchen has a Thermador appliance package which incl. a microwave drawer, wine fridge & dishwasher. LG stackable washer/dryer is installed & included in the sale. 36" propane fire pit is ideal for those chilly nights + a black comp presidential 50 year roof is installed. Last but not least the 100 year old Manzanillo Olive tree provides a touch of peace & tranquility to this home.
| Property Details | |
|---|---|
| MLS ID: | #22-3696 |
| Current Price: | $3,095,000 |
| Buyer Broker Compensation: | 3.0% |
| Status: | Closed |
| Days on Market: | 67 |
| Address: | 2402 Calle Montilla |
| City / Zip: | Santa Barbara, CA 93109 |
| Area / Neighborhood: | Mesa |
| Property Type: | Residential – Home/Estate |
| Style: | Contemporary, Ranch |
| Approx. Sq. Ft.: | 1,821 |
| Year Built: | 1963 |
| Condition: | Excellent |
| Acres: | 0.24 |
| Lot Sq. Ft.: | 10,454 Sq.Ft. |
| Topography: | Corner Lot, Level |
| Proximity: | Near Bus, Near Hospital, Near Ocean, Near Park(s), Near School(s), Near Shopping, Restaurants |
| Schools | |
|---|---|
| Elementary School: | Monroe |
| Jr. High School: | S.B. Jr. |
| Sr. High School: | S.B. Sr. |
| Interior Features | |
|---|---|
| Bedrooms: | 4 |
| Total Bathrooms: | 3 |
| Bathrooms (Full): | 3 |
| Dining Areas: | Dining Area, In Kitchen |
| Fireplaces: | Gas, LR |
| Heating / Cooling: | A/C Central, GFA |
| Flooring: | Stone, Wood |
| Laundry: | 220V Elect, Gas Hookup, In Garage |
| Appliances: | Dishwasher, Disposal, Dryer, Energy Star Applianc, Gas Range, Microwave, Refrigerator, Tankless WTR Heater, Washer |
| Exterior Features | |
|---|---|
| Roof: | Composition |
| Exterior: | Stucco, Wood Siding |
| Foundation: | Slab |
| Construction: | Entry Lvl(No Stairs) |
| Grounds: | Built-in BBQ, Drought Tolerant LND, Fenced: ALL, Yard Irrigation T/O |
| Parking: | Attached, Electric Vehicle Charging Station(s), Gar #2, Interior Access, Unc #2 |
| Handicap Access: | Wheelchair Access |
| Misc. | |
|---|---|
| ADU: | No |
| Amenities: | Dual Pane Window, Insul:PRT, Remodeled Bath, Remodeled Kitchen, Room Addition, Sound System |
| Site Improvements: | Cable TV, Paved, Public, Sidewalks, Street Lights |
| Water / Sewer: | S.B. Wtr, Sewer Hookup |
| Zoning: | R-1 |
| Reports Available: | Build Permit, Build Plans, Home Inspection, Pest Inspection, Roof, Sewer Lateral, Struct, TDS |
| Public Listing Details: | Owner is Licensee |
Listed with Berkshire Hathaway HomeServices California Properties
Please Register With Us. If you've already Registered, sign in here
By Registering, you will have full access to all listing details and the following Property Search features:
- Search for active property listings and save your search criteria
- Identify and save your favorite listings
- Receive new listing updates via e-mail
- Track the status and price of your favorite listings
It is NOT required that you register to access the real estate listing data available on this Website.
I do not choose to register at this time, or press Escape
You must accept our Privacy Policy and Terms of Service to use this website
