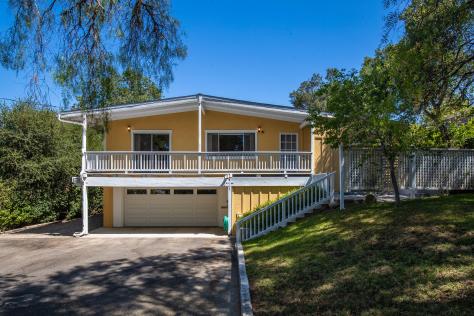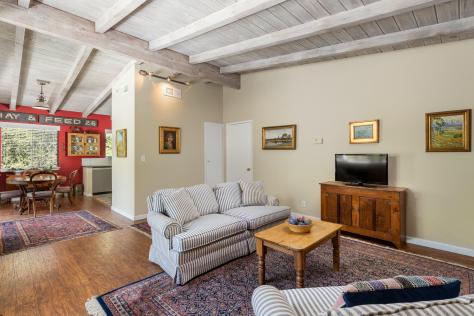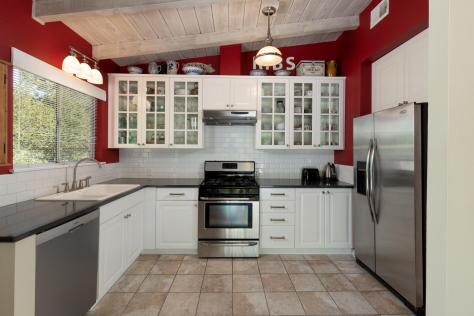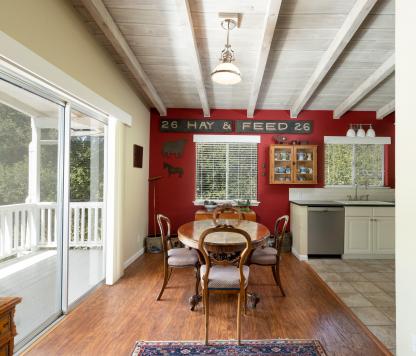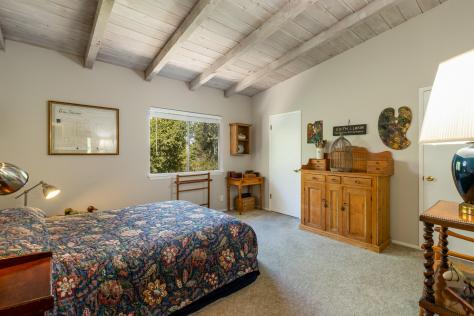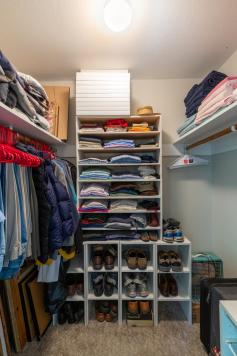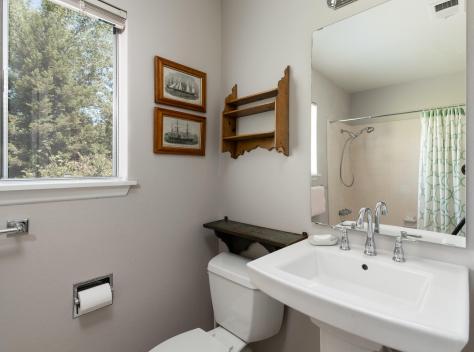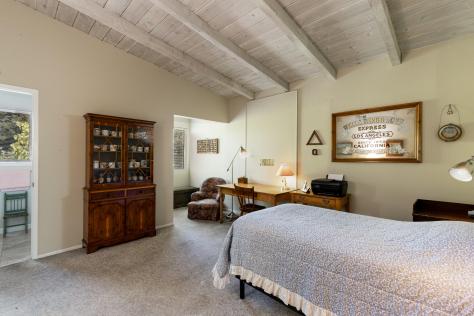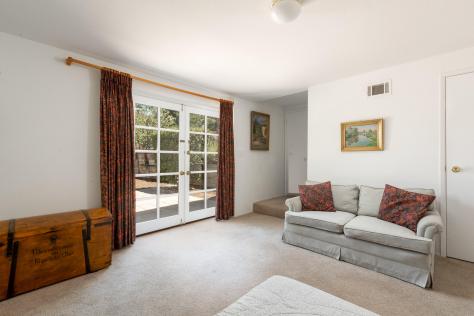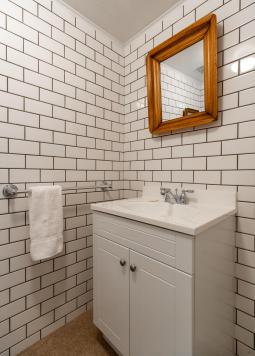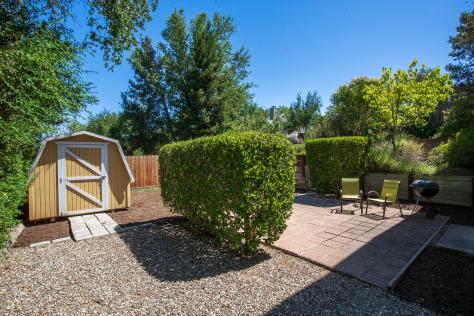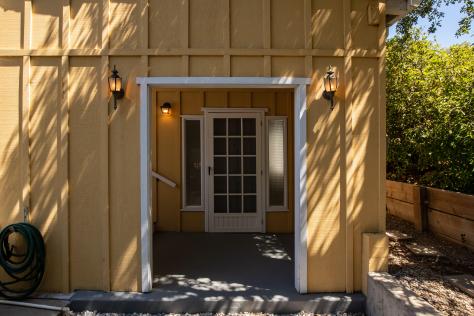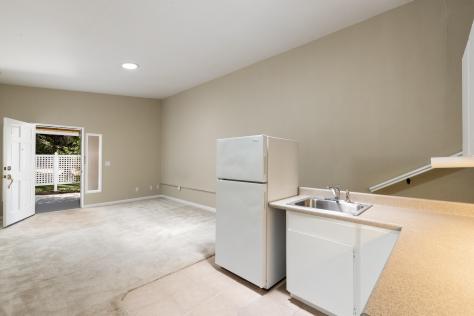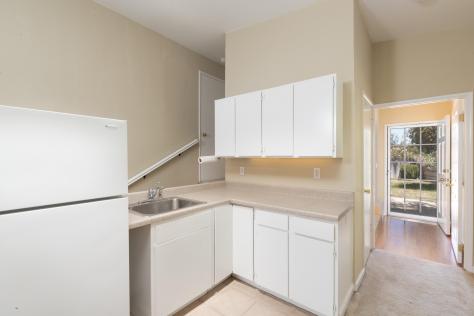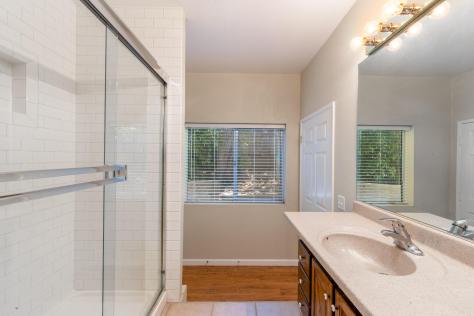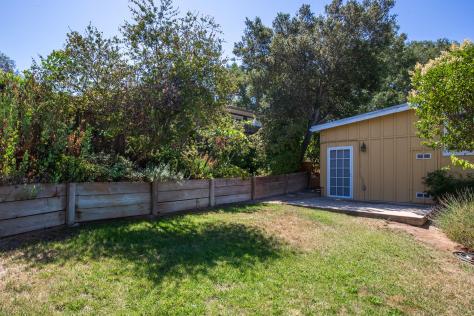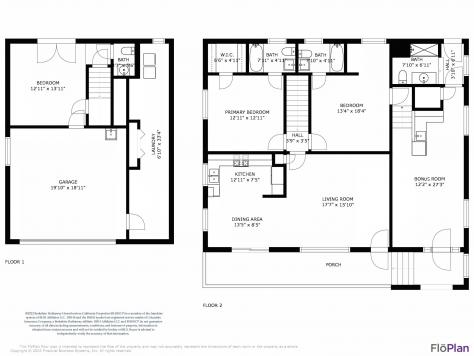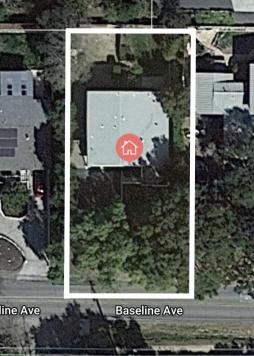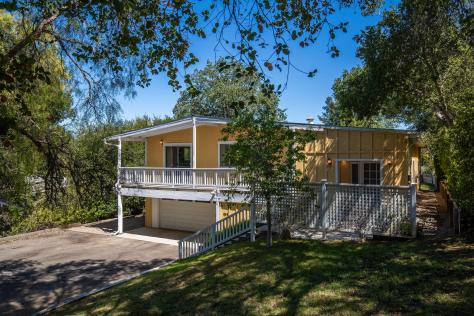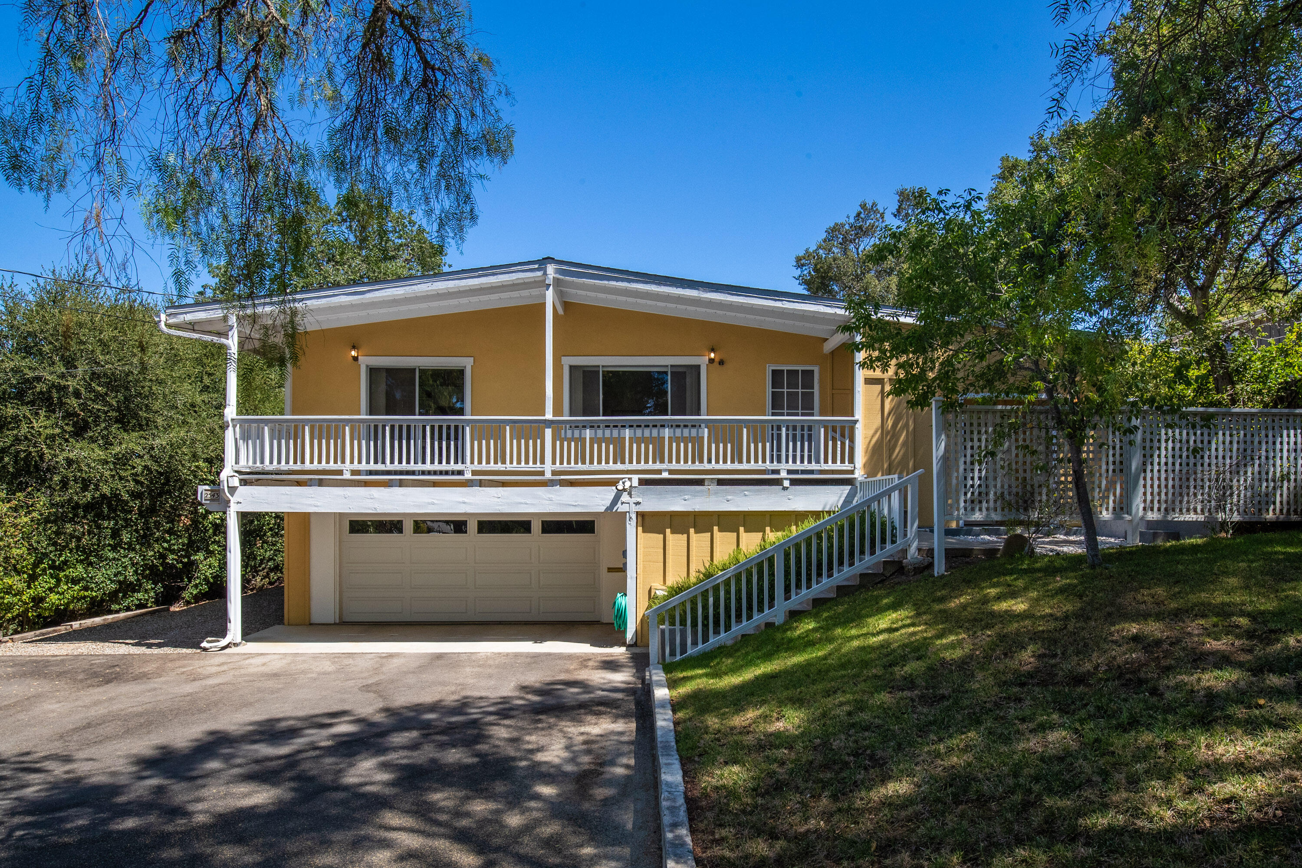
- Kris Johnston
- 805-689-4777
- kris@krisjohnston.com
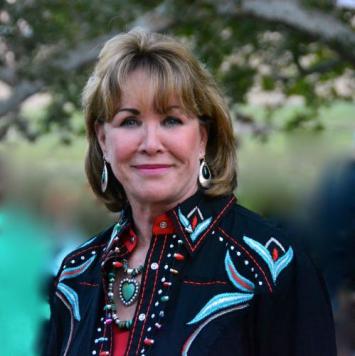
2543 Baseline Ave, Ballard, CA 93463 $1,200,000
Status: Closed MLS# 22-2659
4 Bedrooms 3 Full Bathrooms 1 Half Bathrooms

To view these photos in a slideshow format, simply click on one of the above images.
Charming remodeled cottage located just a block and a half from the Ballard Inn, Bob's Well Bread, and 2 blocks from Ballard School and the old Red Schoolhouse from the 1800's. Light and airy, with vaulted ceilings, find yourself entertaining in the large living room, beautiful white kitchen that opens to the dining room with sliding glass door to the covered front deck that evokes the feeling of being in a tranquil treehouse. Two en-suite bedrooms complete this level of the home, while downstairs there is a bonus room/third bedroom with French doors to the backyard plus a half bath, 2-car garage and spacious storage room with laundry area. And there's more! Adjacent and connected to the home, is a terrific studio space perfect for home office, gym or additional living with partial kitchenette, full bath and door to the upper terrace of the backyard with lawn and hedges. Lots of possibilities here, for full time or part time living, enjoying all that the sweet town of Ballard offers! Great restaurants, school, Pilates, shopping and easy access to the playground we call the Santa Ynez Valley! A lifestyle not to be missed! Owner prefers a rent back through the end of February 2023. Call today for an appointment to see!
| Property Details | |
|---|---|
| MLS ID: | #22-2659 |
| Current Price: | $1,200,000 |
| Buyer Broker Compensation: | 3.0% |
| Status: | Closed |
| Days on Market: | 31 |
| Address: | 2543 Baseline Ave |
| City / Zip: | Ballard, CA 93463 |
| Area / Neighborhood: | Santa Ynez |
| Property Type: | Residential – Home/Estate |
| Style: | Ranch |
| Approx. Sq. Ft.: | 1,914 |
| Year Built: | 1966 |
| Acres: | 0.27 |
| Topography: | Upslope |
| Schools | |
|---|---|
| Elementary School: | Other |
| Jr. High School: | Other |
| Sr. High School: | Other |
| Interior Features | |
|---|---|
| Bedrooms: | 4 |
| Total Bathrooms: | 4 |
| Bathrooms (Full): | 3 |
| Bathrooms (Half): | 1 |
| Dining Areas: | Dining Area, In Kitchen |
| Heating / Cooling: | A/C None, GFA |
| Flooring: | Carpet, Tile, Wood |
| Laundry: | Garage, Other |
| Exterior Features | |
|---|---|
| Roof: | Composition |
| Exterior: | Stucco, Wood Siding |
| Foundation: | Raised |
| Construction: | Two Story |
| Grounds: | Deck, Fruit Trees, Lawn, Patio Open |
| Parking: | Gar #2, Other |
| Misc. | |
|---|---|
| Other buildings: | Shed |
| Water / Sewer: | Meter In, Septic In |
| Zoning: | R-1 |
| Reports Available: | Home Inspection, Other, Pest Inspection, Prelim |
Listed with Berkshire Hathaway Homes Services California Properties

This IDX solution is powered by PhotoToursIDX.com
This information is being provided for your personal, non-commercial use and may not be used for any purpose other than to identify prospective properties that you may be interested in purchasing. All information is deemed reliable, but not guaranteed. All properties are subject to prior sale, change or withdrawal. Neither the listing broker(s) nor Central Coast Landmark Properties, Inc. shall be responsible for any typographical errors, misinformation, or misprints.

This information is updated hourly. Today is Friday, April 26, 2024.
© Santa Barbara Multiple Listing Service. All rights reserved.
Privacy Policy
Please Register With Us. If you've already Registered, sign in here
By Registering, you will have full access to all listing details and the following Property Search features:
- Search for active property listings and save your search criteria
- Identify and save your favorite listings
- Receive new listing updates via e-mail
- Track the status and price of your favorite listings
It is NOT required that you register to access the real estate listing data available on this Website.
I do not choose to register at this time, or press Escape
You must accept our Privacy Policy and Terms of Service to use this website
