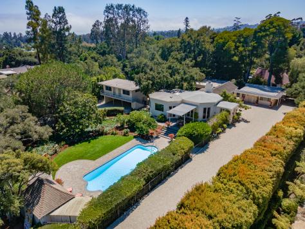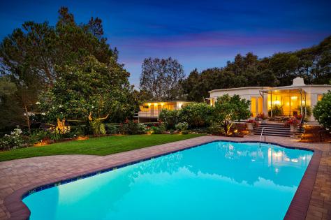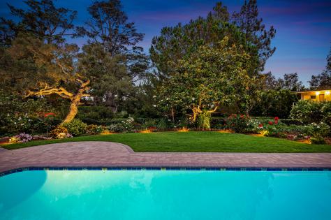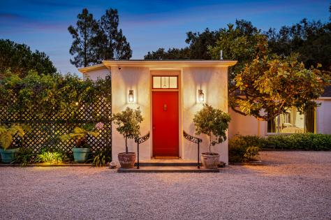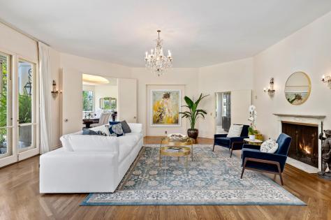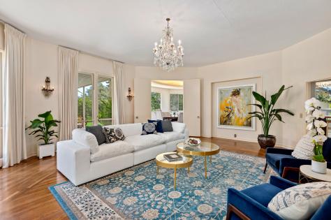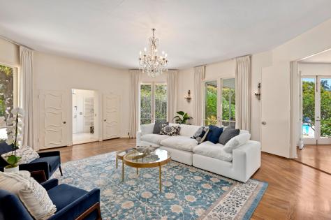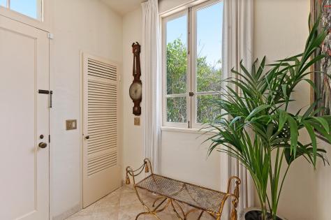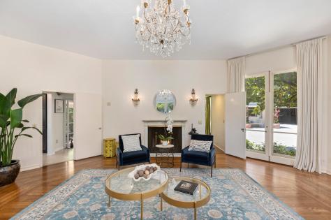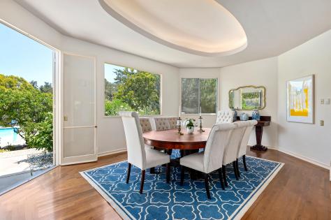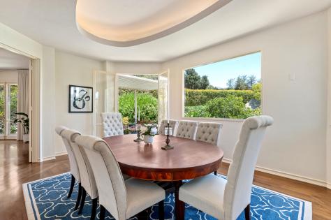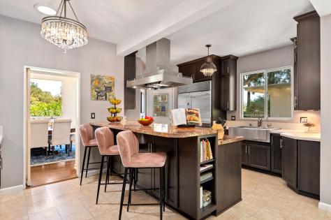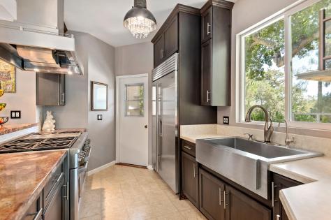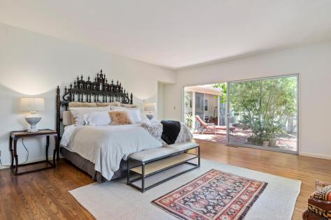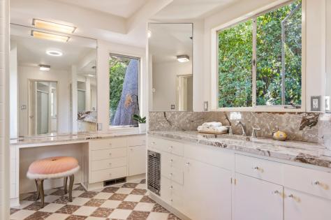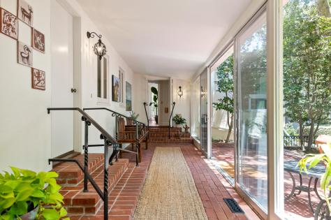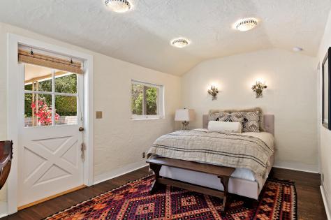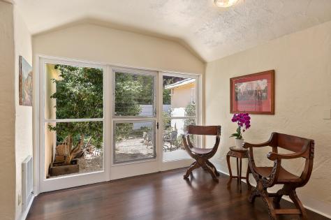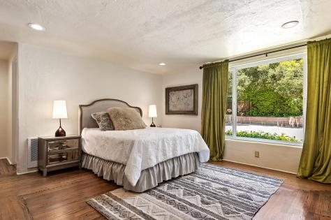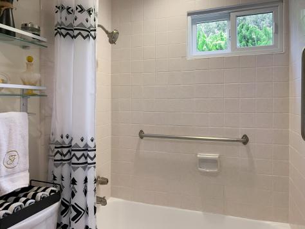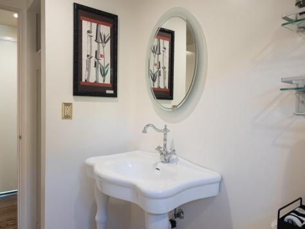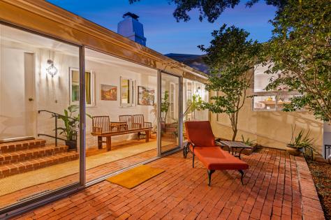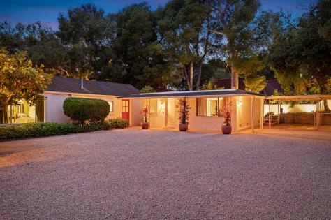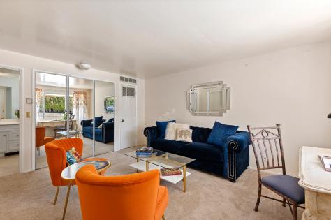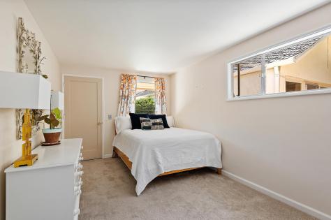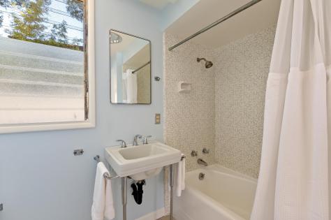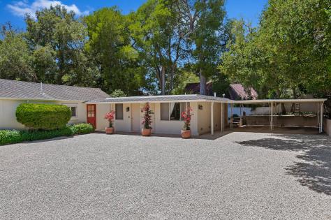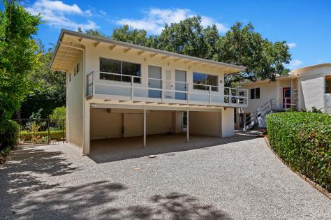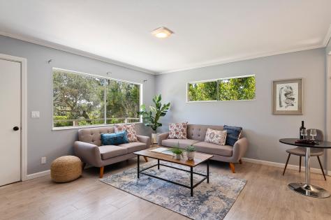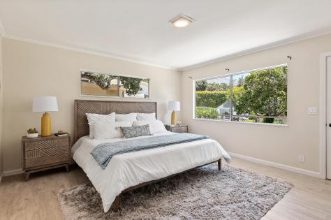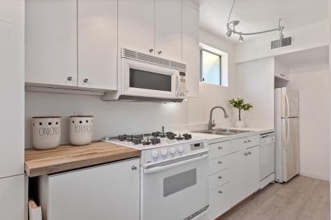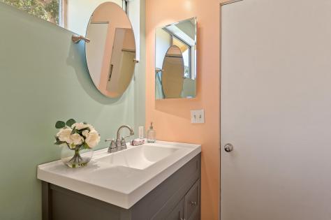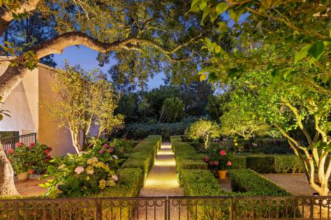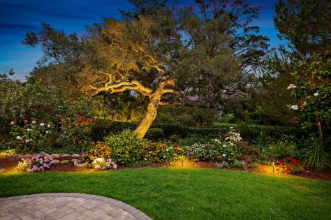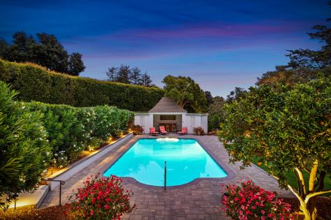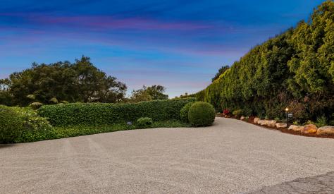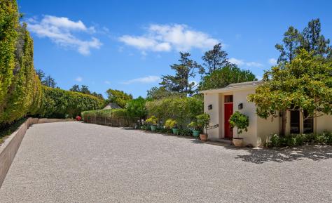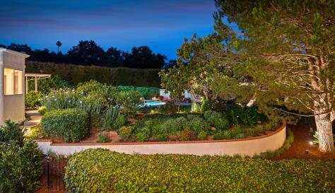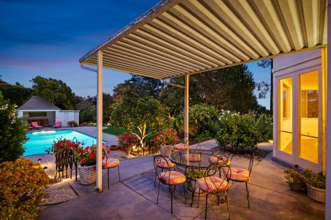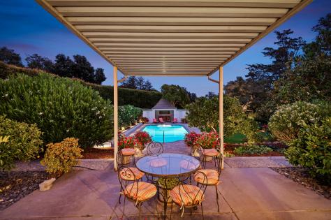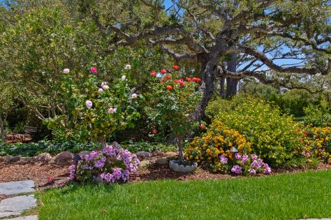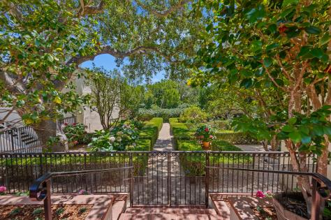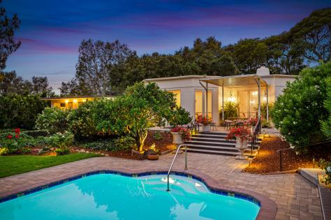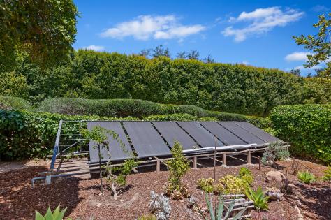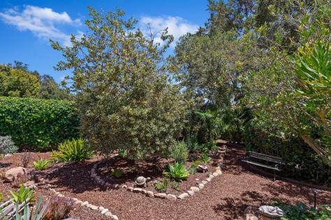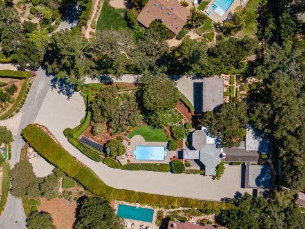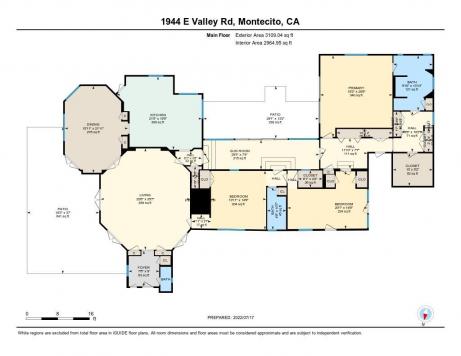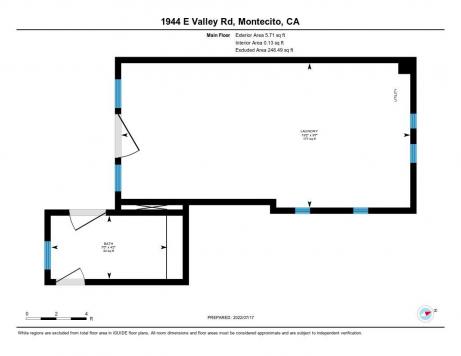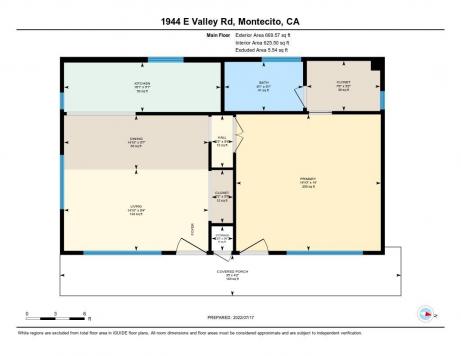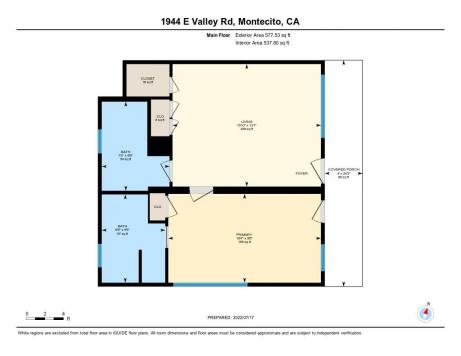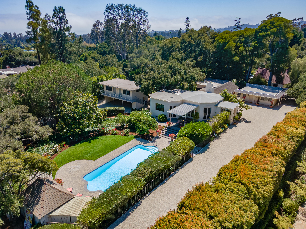
- Kris Johnston
- 805-689-4777
- kris@krisjohnston.com
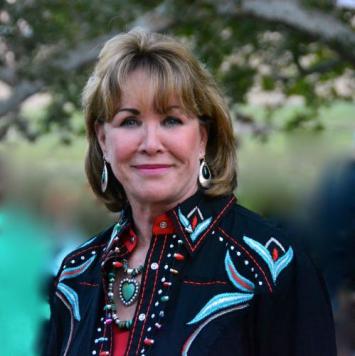
1944 E Valley Rd, Montecito, CA 93108 $5,450,000
Status: Closed MLS# 22-2447
6 Bedrooms 5 Full Bathrooms 1 Half Bathrooms

To view these photos in a slideshow format, simply click on one of the above images.
This 1.3+/- acre Montecito estate is a true find. Originally built in 1912, with later additions by renowned architect, Mary Craig, it embodies the glamour and charm of Old Hollywood while maintaining the integrity of the era. Located in the MUSschool district on a secluded and private lane, this serene and captivating property boasts majestic mountain views, lush gardens, 2 private driveways, built in heated pool (solar & electric) and cabana, single level main home is 2965+/-ft, 2 guesthouses add an additional 1164of living space, 3 car garage, and 2 vehicle carport. This is the kind of residence that started it all, drawing in the most exceptionally discerning buyers in search of a piece of the enchanted Montecito lifestyle. Enter the main home featuring 3 bedrooms, 2 1/2 baths, 2 gas fireplaces,
soaring 10+ft ceilings, true chef's kitchen, formal dining room, enclosed brick patio, all with doors leading to the meticulously kept gardens with an abundance of fruit trees, roses, colorful
setting while lounging by the pool and patio to take it all in. The 1st single level guest house features 2 bedrooms and 2 full bathrooms. The 2nd guest house located over the 3-car garage
is a 1 bedroom, 1 bath with kitchen, living room and views galore. Come tour this piece of paradise.
| Property Details | |
|---|---|
| MLS ID: | #22-2447 |
| Current Price: | $5,450,000 |
| Buyer Broker Compensation: | 3.0% |
| Status: | Closed |
| Days on Market: | 19 |
| Address: | 1944 E Valley Rd |
| City / Zip: | Montecito, CA 93108 |
| Area / Neighborhood: | Montecito |
| Property Type: | Residential – Home/Estate |
| Style: | Estate |
| Year Built: | 1912 |
| Condition: | Good |
| Acres: | 1.30 |
| Topography: | Level |
| Proximity: | Near Bus, Near Hospital, Near Ocean, Near Park(s), Near School(s), Near Shopping |
| View: | Mountain, Setting |
| Schools | |
|---|---|
| Elementary School: | Mont Union |
| Jr. High School: | S.B. Jr. |
| Sr. High School: | S.B. Sr. |
| Interior Features | |
|---|---|
| Bedrooms: | 6 |
| Total Bathrooms: | 5 |
| Bathrooms (Full): | 5 |
| Bathrooms (Half): | 1 |
| Dining Areas: | Breakfast Area, Breakfast Bar, Formal, In Kitchen |
| Fireplaces: | 2, Gas, LR |
| Heating / Cooling: | GFA |
| Flooring: | Carpet, Hardwood, Vinyl/Linoleum |
| Laundry: | 220V Elect, Room |
| Appliances: | Dishwasher, Double Oven, Dryer, Elect Stove, Gas Rnge/Cooktop, Gas Stove, Microwave, Refrig, Washer, Wtr Softener Leased |
| Exterior Features | |
|---|---|
| Roof: | Composition |
| Exterior: | Stucco |
| Foundation: | Mixed |
| Construction: | Single Story |
| Grounds: | Deck, Fenced: ALL, Fenced: BCK, Fruit Trees, Lawn, Other Grnds, Patio Covered, Patio Open, Pool, Yard Irrigation T/O |
| Parking: | Cpt #2, Gar #3 |
| Misc. | |
|---|---|
| Amenities: | Guest House, Guest Quarters, Remodeled Kitchen, Skylight |
| Other buildings: | Shed |
| Site Improvements: | Easement, Gravel, Public |
| Water / Sewer: | Mont Wtr, Septic In |
| Zoning: | R-1 |
Listed with Sotheby's International Realty

This IDX solution is powered by PhotoToursIDX.com
This information is being provided for your personal, non-commercial use and may not be used for any purpose other than to identify prospective properties that you may be interested in purchasing. All information is deemed reliable, but not guaranteed. All properties are subject to prior sale, change or withdrawal. Neither the listing broker(s) nor Central Coast Landmark Properties, Inc. shall be responsible for any typographical errors, misinformation, or misprints.

This information is updated hourly. Today is Saturday, April 20, 2024.
© Santa Barbara Multiple Listing Service. All rights reserved.
Privacy Policy
Please Register With Us. If you've already Registered, sign in here
By Registering, you will have full access to all listing details and the following Property Search features:
- Search for active property listings and save your search criteria
- Identify and save your favorite listings
- Receive new listing updates via e-mail
- Track the status and price of your favorite listings
It is NOT required that you register to access the real estate listing data available on this Website.
I do not choose to register at this time, or press Escape
You must accept our Privacy Policy and Terms of Service to use this website
