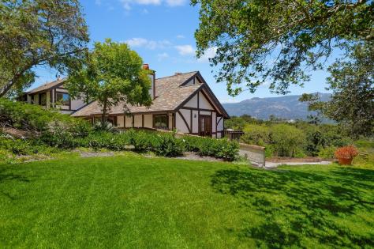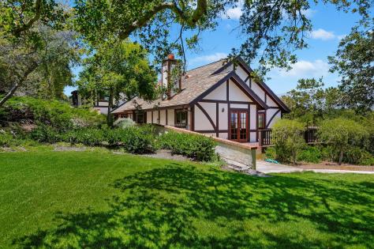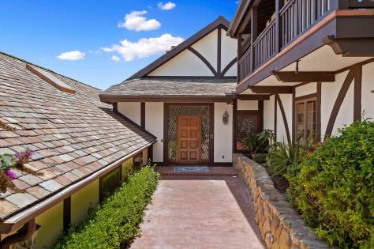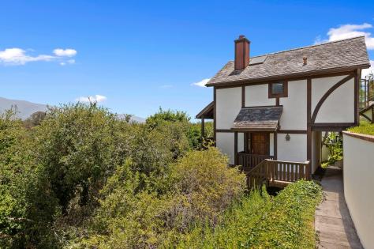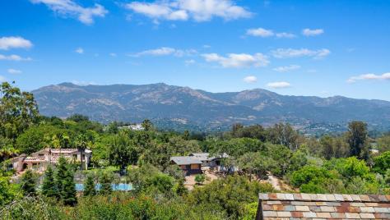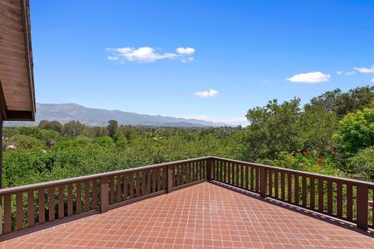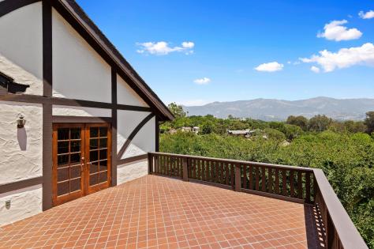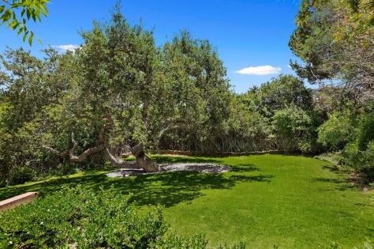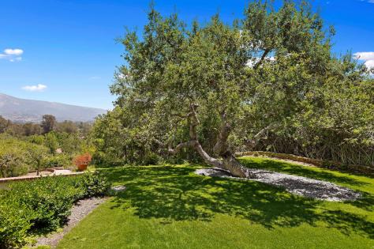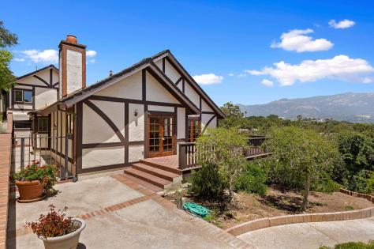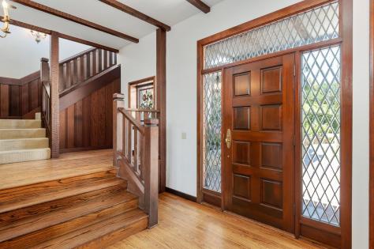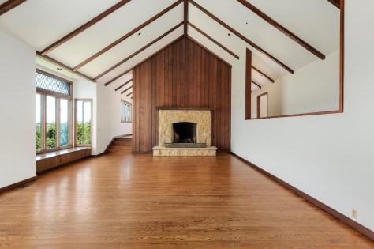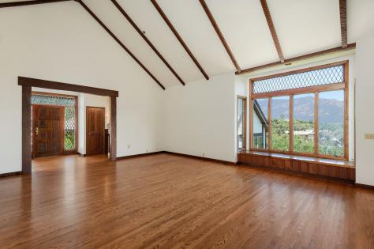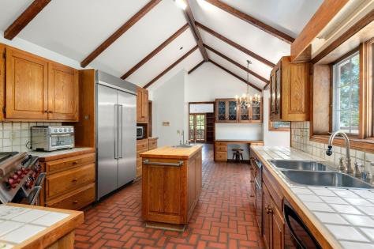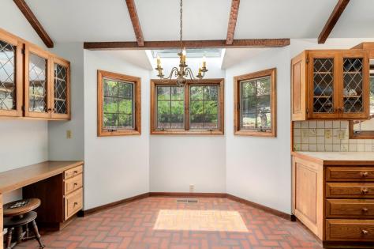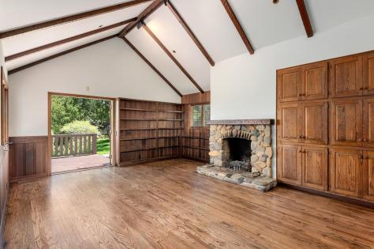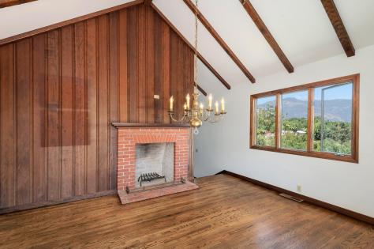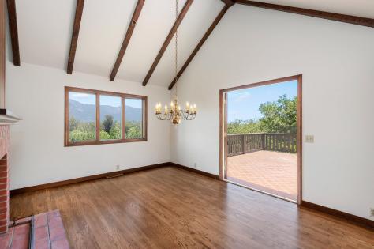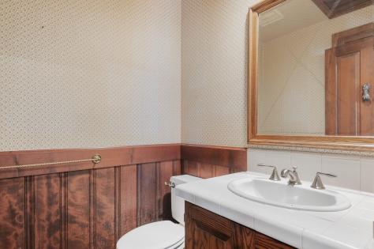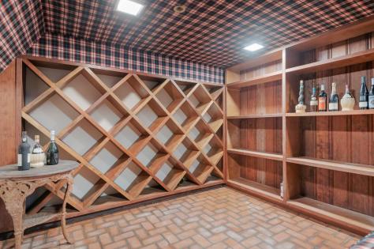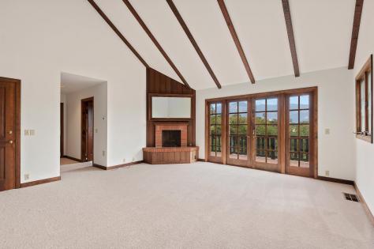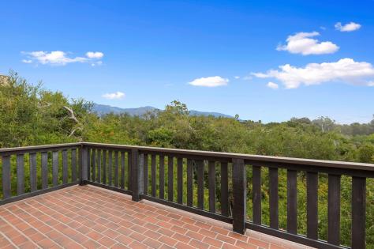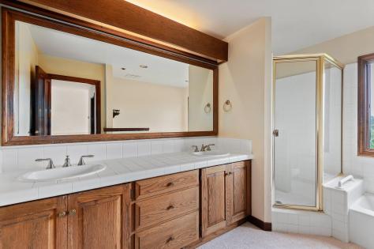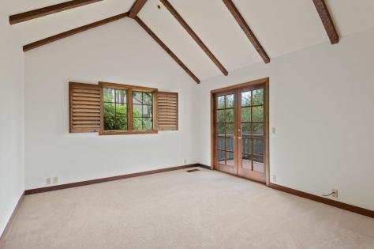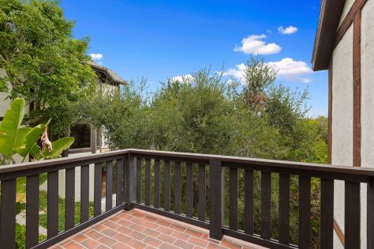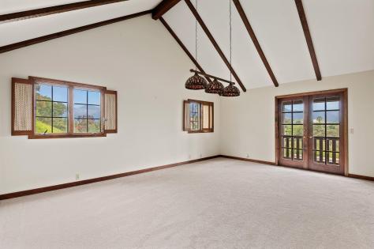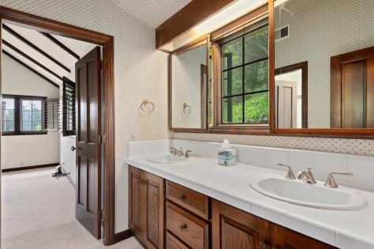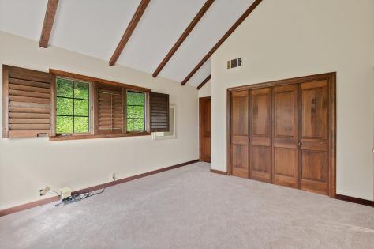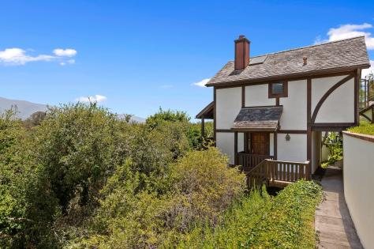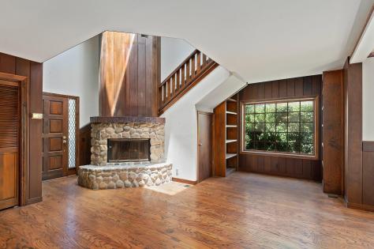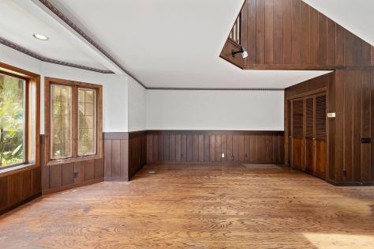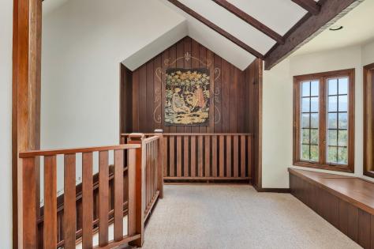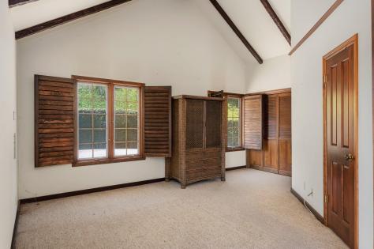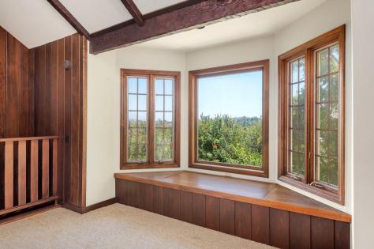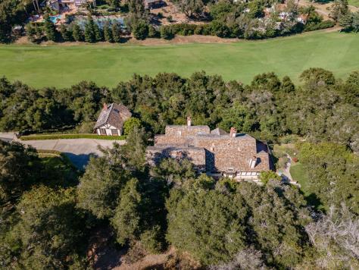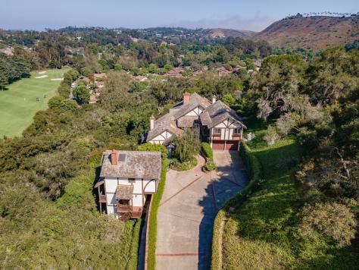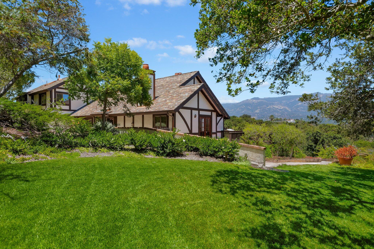
710 Monte Drive, Santa Barbara, CA 93110 $3,995,000
Status: Closed MLS# 22-2347
4 Bedrooms 3 Full Bathrooms 1 Half Bathrooms

To view these photos in a slideshow format, simply click on one of the above images.
Incredible Hope Ranch Lifestyle & Family Home. See & Hear The Mission Bells. Panoramic Mountain & City Views. Private & Secluded 1.5 Acres. Hope Ranch Amenities Include: Access to Ultimate & Private Hope Ranch Beach, Tennis Courts, Miles of Equestrian Riding Trails & Security Patrols. A Golfer's Dream Adjacent to the 6th Fairway of La Cumbre Country Club. The 4,000 SqFt. French Normandy Designed Main House with Exposed Timbers & Panoramic Mountain Views. Including: (4) Fireplaces, Oak Hardwood Flooring, Wine Cellar, High Cathedral Ceilings, Country Kitchen & Separated Adult & Children Bedroom Wings. The 800 SqFt. Detached Guest House Chalet has Views, Fireplace, Open Beams, Oak Hardwood Flooring and One Bedroom & One Bathroom. Original Owners.
| Property Details | |
|---|---|
| MLS ID: | #22-2347 |
| Current Price: | $3,995,000 |
| Buyer Broker Compensation: | 2.5% |
| Status: | Closed |
| Days on Market: | 219 |
| Address: | 710 Monte Drive |
| City / Zip: | Santa Barbara, CA 93110 |
| Area / Neighborhood: | Hope Ranch |
| Property Type: | Residential – Home/Estate |
| Style: | Custom Built, FR Normand |
| Year Built: | 1980 |
| Condition: | Good |
| Acres: | 1.51 |
| Lot Sq. Ft.: | 65,775 Sq.Ft. |
| Topography: | Combo |
| View: | City, Golf Course, Green Belt, Mountain(s), Panoramic, Setting, Wooded |
| Schools | |
|---|---|
| Elementary School: | Vieja Valley |
| Jr. High School: | LaColina |
| Sr. High School: | San Marcos |
| Interior Features | |
|---|---|
| Bedrooms: | 4 |
| Total Bathrooms: | 4 |
| Bathrooms (Full): | 3 |
| Bathrooms (Half): | 1 |
| Dining Areas: | Formal |
| Fireplaces: | 2+, Dining Room, Family Room, Gas, LR, Other, Primary Bedroom |
| Flooring: | Carpet, Hardwood, Plantation Shutters, Wood |
| Laundry: | Gas Hookup, Laundry Room |
| Appliances: | Dishwasher, Disposal, Dryer, Gas Stove, Intercom, Microwave, Refrigerator, Rev Osmosis, Trash Compactor, Washer |
| Exterior Features | |
|---|---|
| Roof: | Slate |
| Exterior: | Brick/Stone, Stucco, Wood Siding |
| Foundation: | Mixed |
| Construction: | Entry Lvl(No Stairs), Split Level |
| Grounds: | Deck, Lawn, Wooded, Yard Irrigation PRT |
| Parking: | Attached, Gar #2, Interior Access |
| Misc. | |
|---|---|
| ADU: | No |
| Amenities: | Cathedral Ceilings, Dual Pane Window, Gas/Electric/Diesel Generator, Guest House, Guest Quarters, Horses, Insul:T/O, Pantry, Wet Bar |
| Site Improvements: | Cable TV, Easement, Paved, Private, Underground Util |
| Water / Sewer: | Pvt Wtr Sys, Septic In, Shared Well |
| Assoc. Amenities: | Golf Course, Greenbelt, Lake, Other, Pool, Security, Tennis Court(s) |
| Zoning: | EX-1 |
| Reports Available: | Build Plans, Environ Hzd, Prelim |
| Public Listing Details: | Trustee Sale |
Listed with Coldwell Banker Realty
Please Register With Us. If you've already Registered, sign in here
By Registering, you will have full access to all listing details and the following Property Search features:
- Search for active property listings and save your search criteria
- Identify and save your favorite listings
- Receive new listing updates via e-mail
- Track the status and price of your favorite listings
It is NOT required that you register to access the real estate listing data available on this Website.
I do not choose to register at this time, or press Escape
You must accept our Privacy Policy and Terms of Service to use this website
