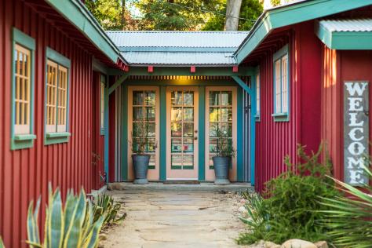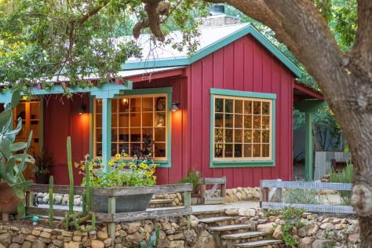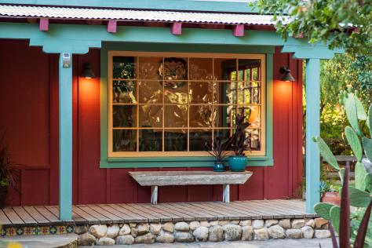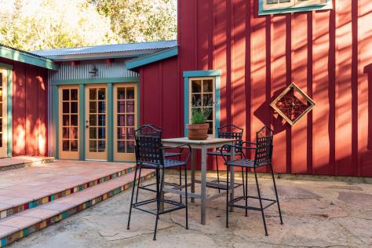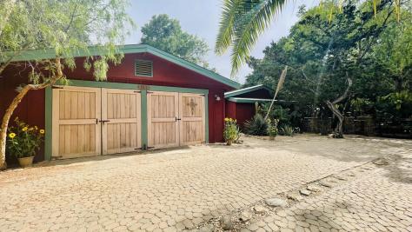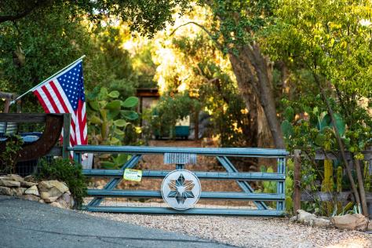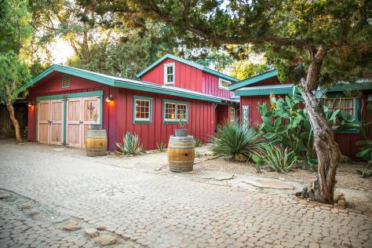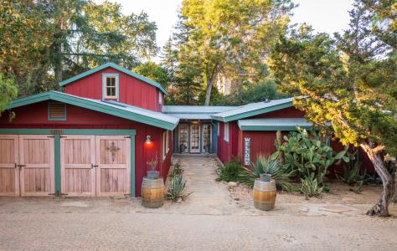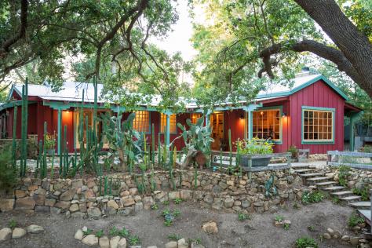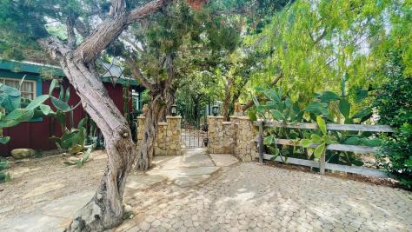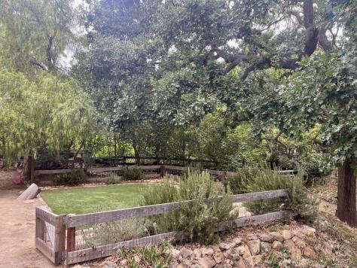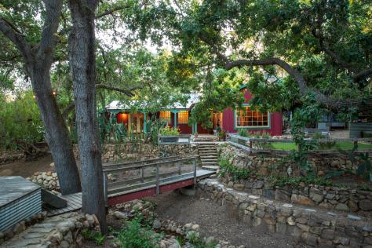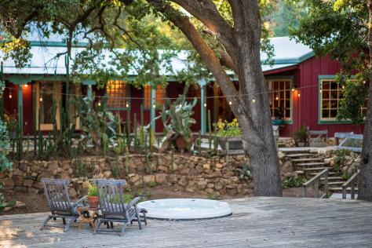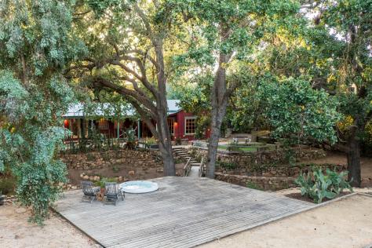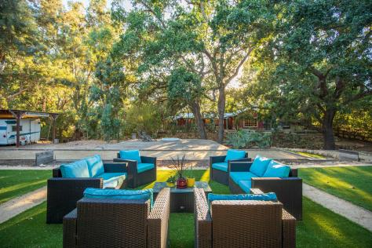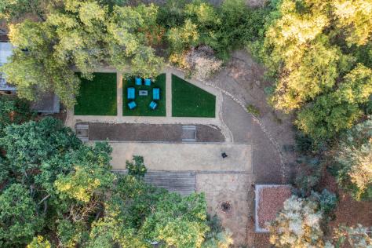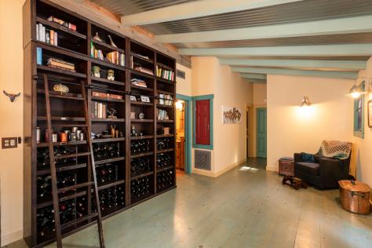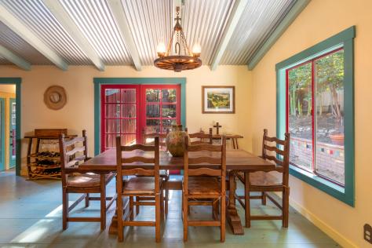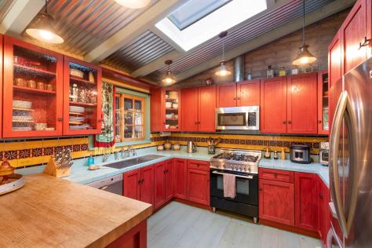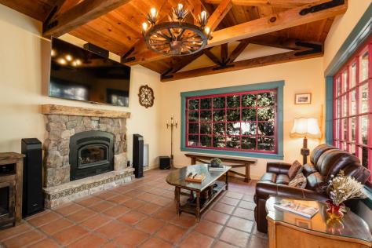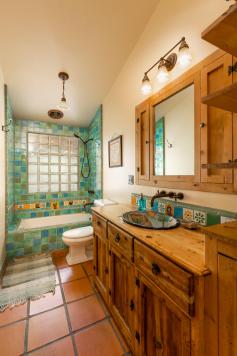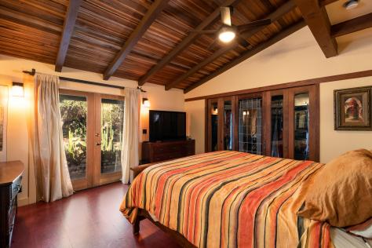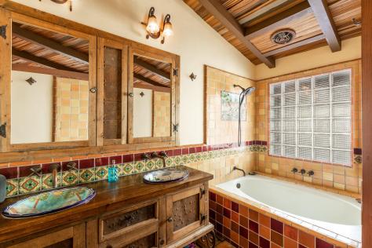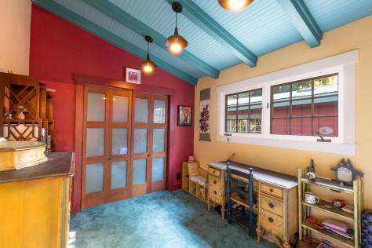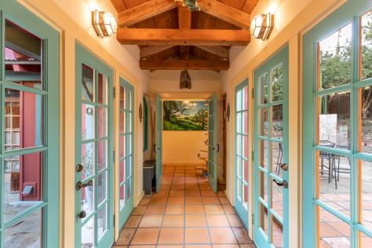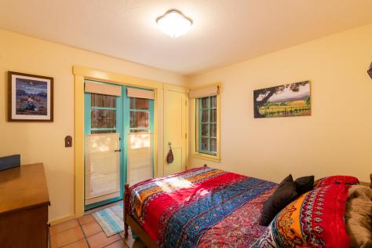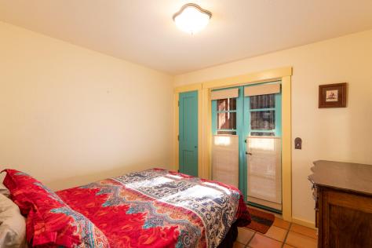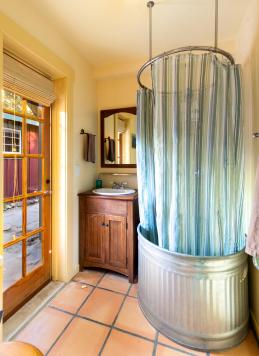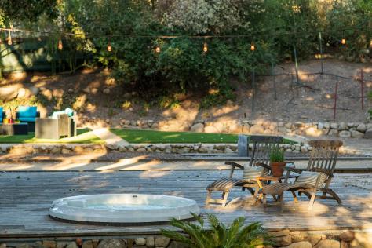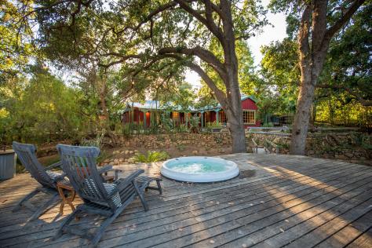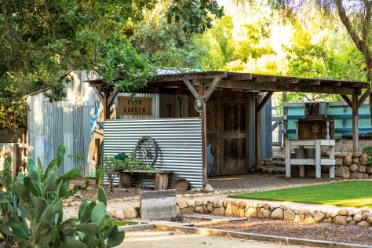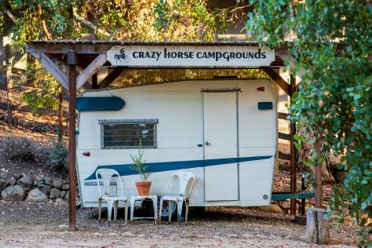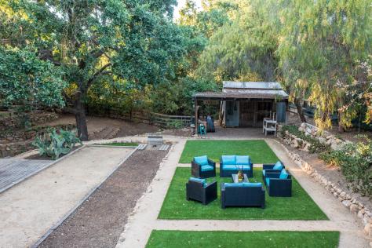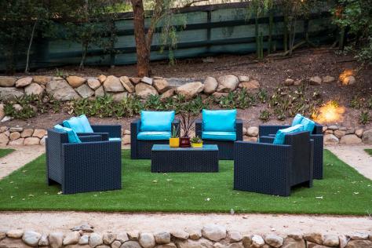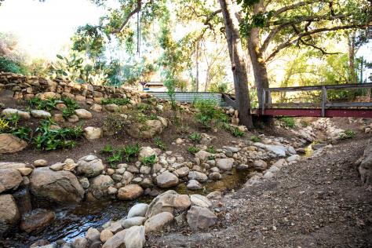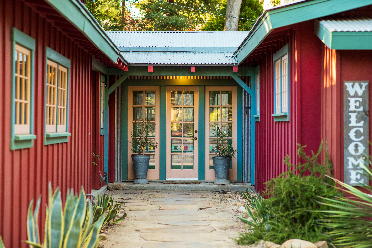
- Kris Johnston
- 805-689-4777
- kris@krisjohnston.com
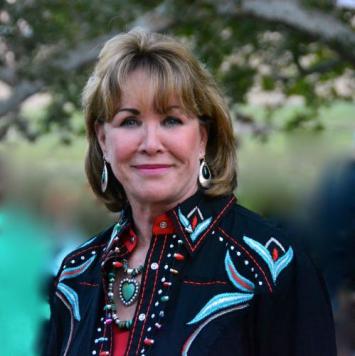
3455 Cedar St, Santa Ynez, CA 93460 $1,550,000
Status: Closed MLS# 22-2304
4 Bedrooms 3 Full Bathrooms

To view these photos in a slideshow format, simply click on one of the above images.
Creekside Living on a Private Street - Indoor/Outdoor Lifestyle! This breathtaking, original, and artistically unique Santa Ynez Hacienda, situated at the end of cul-de-sac of a private street, is positioned on a 0.6-acre parcel. The 2315 square feet home has 4 bedrooms, 3 bathrooms, and a bonus room: a large loft for a private office, extended guests, or playroom. Ornate wood and saltillo tile flooring extend throughout the spacious floor plan and includes many lavish extras such as a wood-burning stove and custom corrugated metal ceilings. The kitchen is a centerpiece for entertaining, with high-end appliances and a custom-built counter and bar. The spacious and flexible living is ideal; 2 bedrooms and one bath are in their own exclusive 'wing.' The surrounding private grounds include a seasonal stream, waterfall, and customized bridge, while multiple patios and decking surround a spa, full-size bocce ball court, and horseshoe pit. Numerous sitting areas are overlaid with cacti, flagstone, mosaic tiles, and rock walls. Ample storage space is comprised of a 2-car garage, a carport,and barn encompassing fencing for animals. This charming hacienda with its attractive, one-of-a-kind features and a small barn, is located in the heart of Santa Ynez. Don't miss the chance to see this home! Dual living possibilities too!
3455 Cedar St from Atlas Imagery on Vimeo.
| Property Details | |
|---|---|
| MLS ID: | #22-2304 |
| Current Price: | $1,550,000 |
| Buyer Broker Compensation: | 3.0% |
| Status: | Closed |
| Days on Market: | 4 |
| Address: | 3455 Cedar St |
| City / Zip: | Santa Ynez, CA 93460 |
| Area / Neighborhood: | Santa Ynez |
| Property Type: | Residential – Home/Estate |
| Style: | Cal. Cottage |
| Approx. Sq. Ft.: | 2,315 |
| Year Built: | 1971 |
| Condition: | Excellent, Good |
| Acres: | 0.60 |
| Lot Sq. Ft.: | 26,136 Sq.Ft. |
| Topography: | Cul-De-Sac, Level, River/Stream, Rural |
| Proximity: | Near Bus, Near Park(s), Near School(s), Near Shopping, Restaurants |
| View: | Wooded |
| Schools | |
|---|---|
| Elementary School: | Other |
| Jr. High School: | Other |
| Sr. High School: | Other |
| Interior Features | |
|---|---|
| Bedrooms: | 4 |
| Total Bathrooms: | 3 |
| Bathrooms (Full): | 3 |
| Dining Areas: | Breakfast Bar, Dining Area |
| Fireplaces: | LR, Wood Stove |
| Heating / Cooling: | A/C Central, Ceiling Fan(s), GFA |
| Flooring: | Carpet, Hardwood, Tile |
| Laundry: | Room |
| Appliances: | Dishwasher, Gas Rnge/Cooktop, Refrig, Rev Osmosis, Washer, Wtr Softener/Owned |
| Exterior Features | |
|---|---|
| Roof: | Metal |
| Exterior: | Wood Siding |
| Foundation: | Slab |
| Construction: | Entry Lvl(No Stairs), Single Story |
| Grounds: | Artificial Turf, Bocce Ball, Deck, Dog Run, Drought Tolerant LND, Fenced: BCK, Hot Tub, Patio Covered, Wooded, Yard Irrigation PRT |
| Parking: | Cpt #1, Gar #2, RV, Unc #2 |
| Misc. | |
|---|---|
| Amenities: | Cathedral Ceilings, Dual Pane Window |
| Other buildings: | Barn, Other |
| Water / Sewer: | Other |
| Zoning: | R-1 |
| Public Listing Details: | None |
Listed with Sotheby's International Realty

This IDX solution is powered by PhotoToursIDX.com
This information is being provided for your personal, non-commercial use and may not be used for any purpose other than to identify prospective properties that you may be interested in purchasing. All information is deemed reliable, but not guaranteed. All properties are subject to prior sale, change or withdrawal. Neither the listing broker(s) nor Central Coast Landmark Properties, Inc. shall be responsible for any typographical errors, misinformation, or misprints.

This information is updated hourly. Today is Friday, April 26, 2024.
© Santa Barbara Multiple Listing Service. All rights reserved.
Privacy Policy
Please Register With Us. If you've already Registered, sign in here
By Registering, you will have full access to all listing details and the following Property Search features:
- Search for active property listings and save your search criteria
- Identify and save your favorite listings
- Receive new listing updates via e-mail
- Track the status and price of your favorite listings
It is NOT required that you register to access the real estate listing data available on this Website.
I do not choose to register at this time, or press Escape
You must accept our Privacy Policy and Terms of Service to use this website
