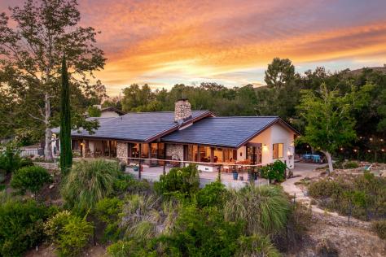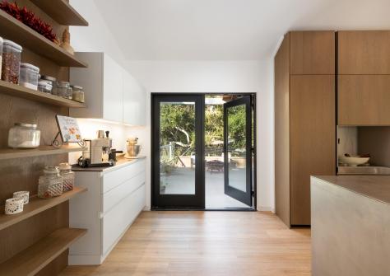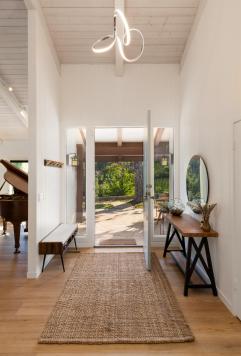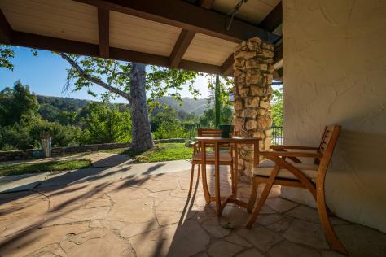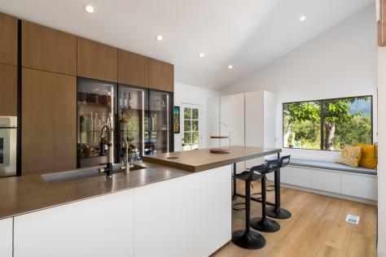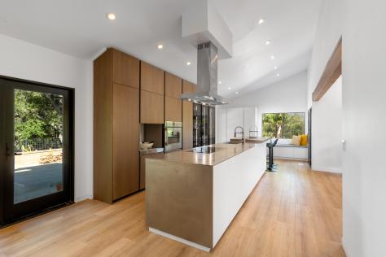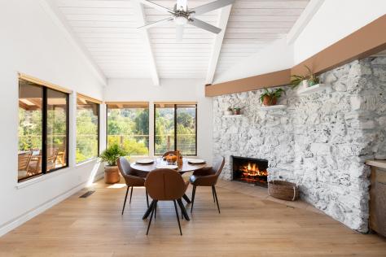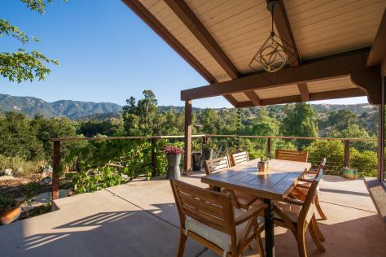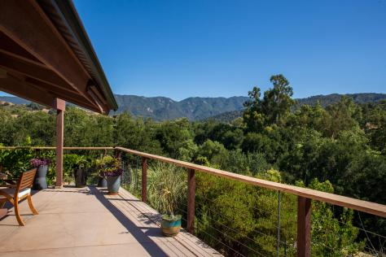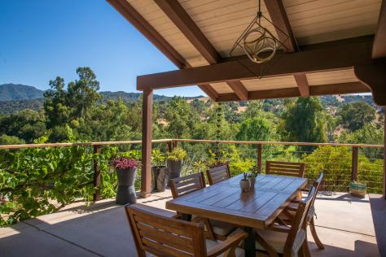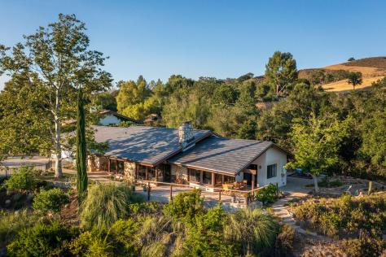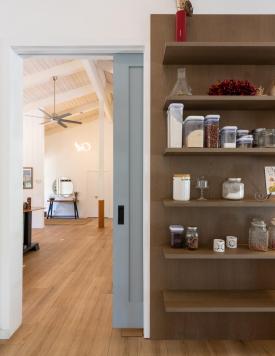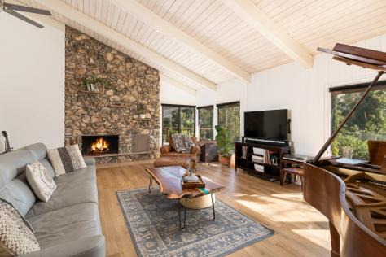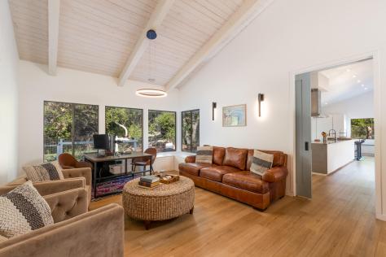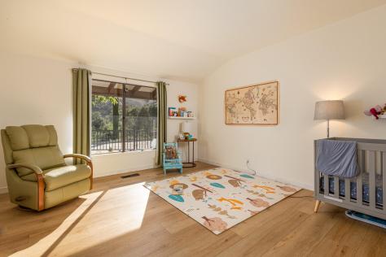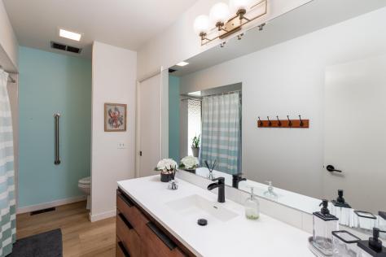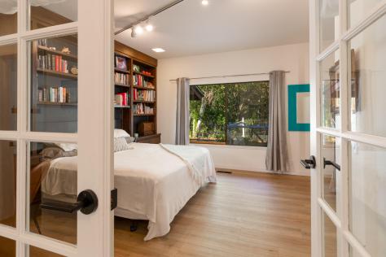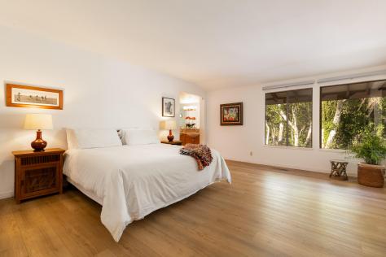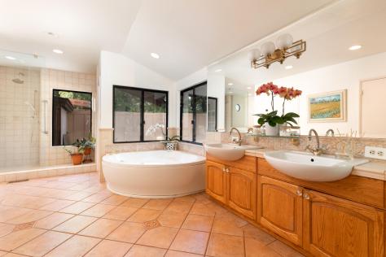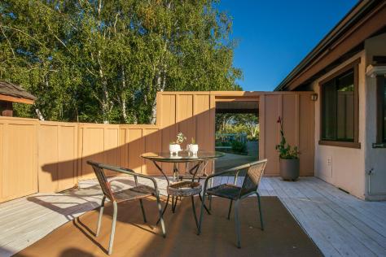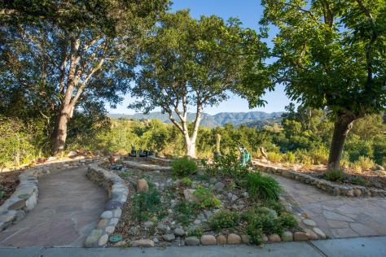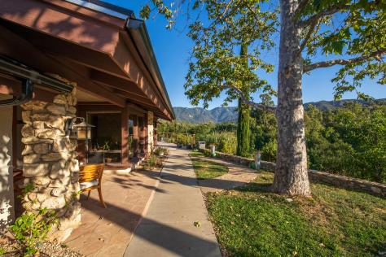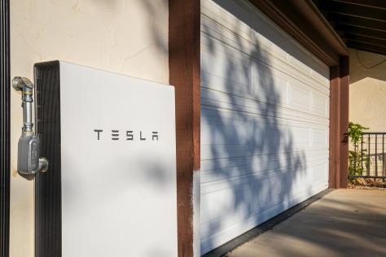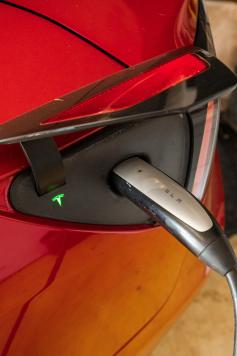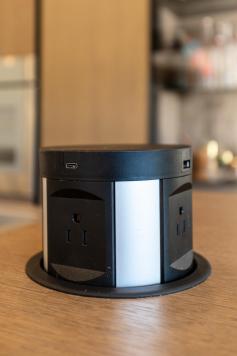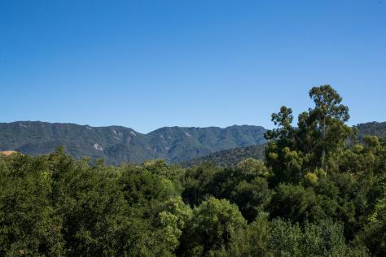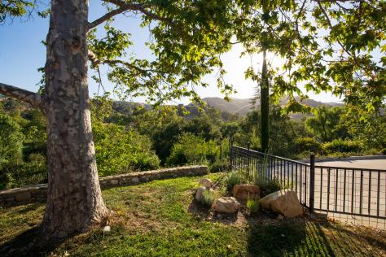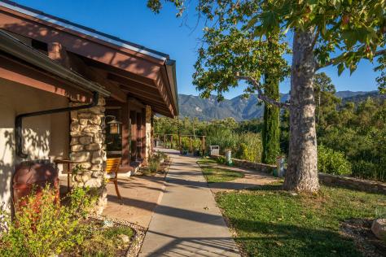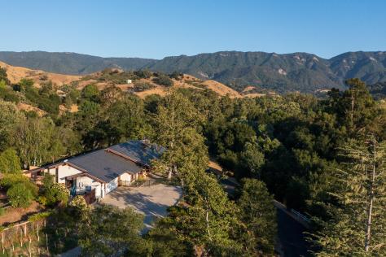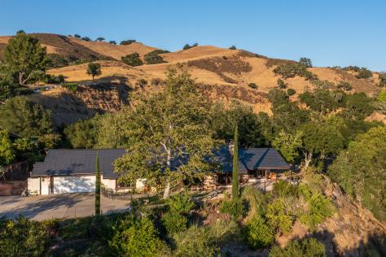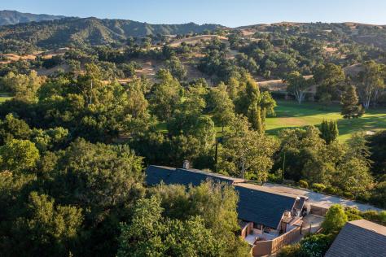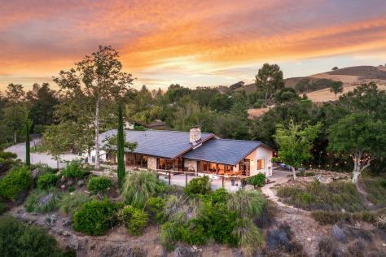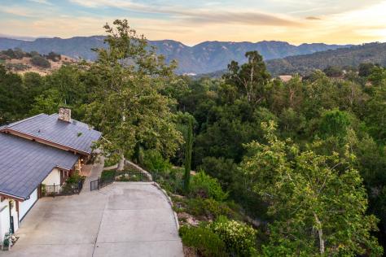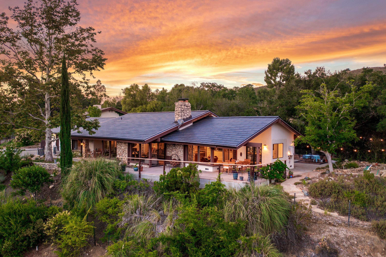
- Kris Johnston
- 805-689-4777
- kris@krisjohnston.com
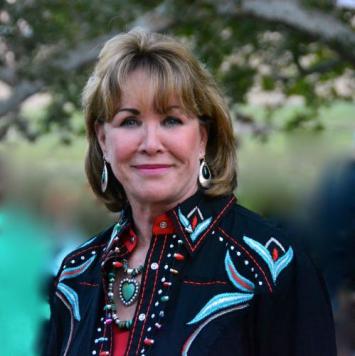
850 Rancho Alisal Dr, Solvang, CA 93463 $1,399,000
Status: Closed MLS# 22-2291
3 Bedrooms 2 Full Bathrooms

To view these photos in a slideshow format, simply click on one of the above images.
Located in the iconic Alisal Ranch and adored for it's coveted privacy and exclusive amenities as well as it's unobstructed views of the oak studded mountains. You are invited in by huge vaulted ceilings and wide open family room floor plan appreciating the tastefully done vinyl wood flooring throughout. Beautifully remodeled kitchen design from Reed Interiors,known for their luxury Italian design creating a stunning chef's experience. This fresh modern style creates ample storage with underlit cabinets and drawers providing a sleek look of organization. There is comfortable and inviting bar seating at the island which flows into the attractive dining room with cozy fireplace adjacent to a wine bar. Conveniently located for entertaining and enjoying the entire space and quiet atmosphere. A rare single level floor plan enjoying views from every room. Large primary bedroom and bathroom extends out to a private patio. The 3rd bedroom is an office or den.The privately gated signature spa lifestyle awaits you. Home is complete with solar and a Powerwall, reducing reliance on the grid to power your home off solar.
| Property Details | |
|---|---|
| MLS ID: | #22-2291 |
| Current Price: | $1,399,000 |
| Buyer Broker Compensation: | 3.0% |
| Status: | Closed |
| Days on Market: | 72 |
| Address: | 850 Rancho Alisal Dr |
| City / Zip: | Solvang, CA 93463 |
| Area / Neighborhood: | Santa Ynez |
| Property Type: | Residential – Home/Estate |
| Style: | Ranch |
| Approx. Sq. Ft.: | 2,794 |
| Year Built: | 1978 |
| Condition: | Excellent |
| Acres: | 0.56 |
| Lot Sq. Ft.: | 24,394 Sq.Ft. |
| Topography: | Corner Lot, Golf Course, Upslope |
| Proximity: | Near Hospital, Near Park(s), Near Shopping, Restaurants |
| View: | Golf Course, Mountain, Panoramic, Setting, Wooded |
| Schools | |
|---|---|
| Elementary School: | Other |
| Jr. High School: | Other |
| Sr. High School: | Other |
| Interior Features | |
|---|---|
| Bedrooms: | 3 |
| Total Bathrooms: | 2 |
| Bathrooms (Full): | 2 |
| Dining Areas: | Breakfast Area, Breakfast Bar, Dining Area, In Kitchen |
| Fireplaces: | 2 |
| Heating / Cooling: | A/C Central, Ceiling Fan(s), Solar |
| Flooring: | Blinds, Other, Tile, Vinyl/Linoleum |
| Laundry: | Garage |
| Appliances: | Dishwasher, Disposal, Dryer, Elec Rnge/Cooktop, Oven/Bltin, Refrig, Solar Hot Wtr, Tankless WTR Heater, Washer |
| Exterior Features | |
|---|---|
| Roof: | Other, Tile |
| Exterior: | Stucco |
| Foundation: | Slab |
| Construction: | Entry Lvl(No Stairs), Single Story |
| Grounds: | Fenced: PRT, Fruit Trees, Patio Covered, Patio Open, Wooded |
| Handicap Access: | Other, Ramp |
| Misc. | |
|---|---|
| Amenities: | Cathedral Ceilings, Home Solar Battery, Pantry, Remodeled Kitchen, Solar PV |
| Other buildings: | Shed |
| Site Improvements: | Cable TV, Paved, Private |
| Water / Sewer: | Sewer Avail |
| Assoc. Amenities: | Other |
| Zoning: | R-1 |
| Reports Available: | Pest Inspection |
| Public Listing Details: | None |
Listed with Sotheby's International Realty

This IDX solution is powered by PhotoToursIDX.com
This information is being provided for your personal, non-commercial use and may not be used for any purpose other than to identify prospective properties that you may be interested in purchasing. All information is deemed reliable, but not guaranteed. All properties are subject to prior sale, change or withdrawal. Neither the listing broker(s) nor Central Coast Landmark Properties, Inc. shall be responsible for any typographical errors, misinformation, or misprints.

This information is updated hourly. Today is Friday, April 19, 2024.
© Santa Barbara Multiple Listing Service. All rights reserved.
Privacy Policy
Please Register With Us. If you've already Registered, sign in here
By Registering, you will have full access to all listing details and the following Property Search features:
- Search for active property listings and save your search criteria
- Identify and save your favorite listings
- Receive new listing updates via e-mail
- Track the status and price of your favorite listings
It is NOT required that you register to access the real estate listing data available on this Website.
I do not choose to register at this time, or press Escape
You must accept our Privacy Policy and Terms of Service to use this website
