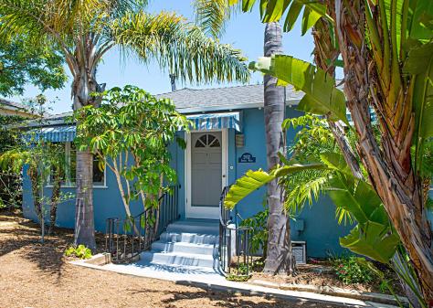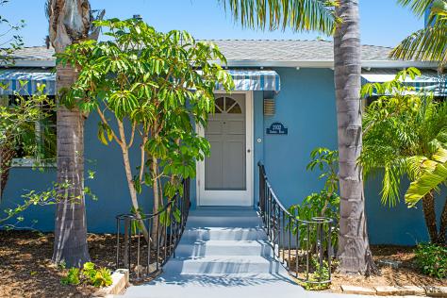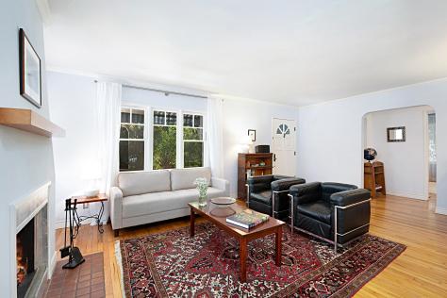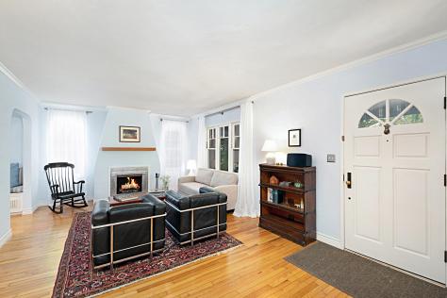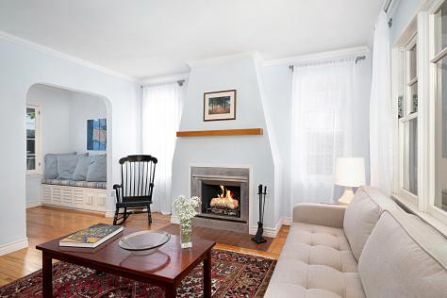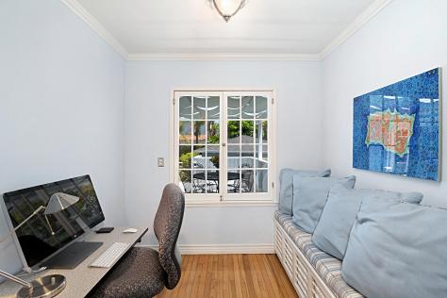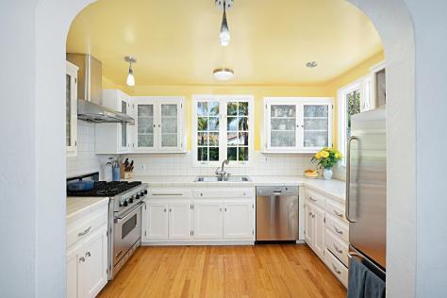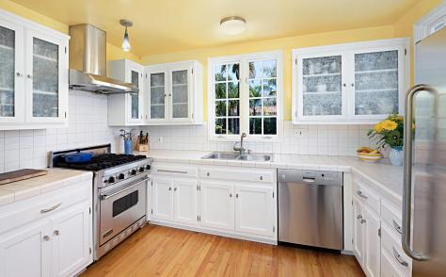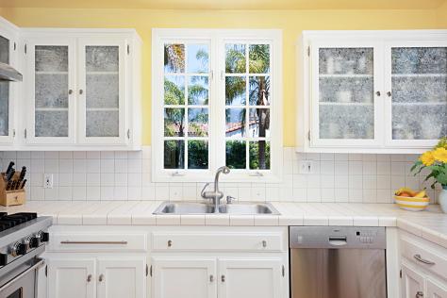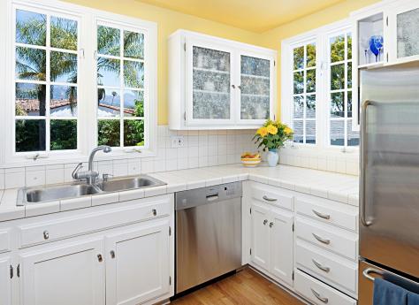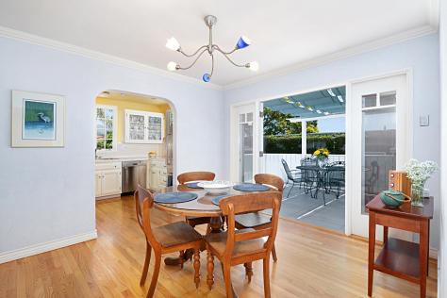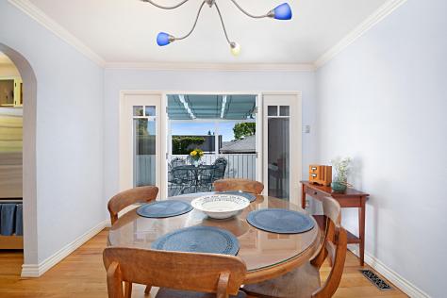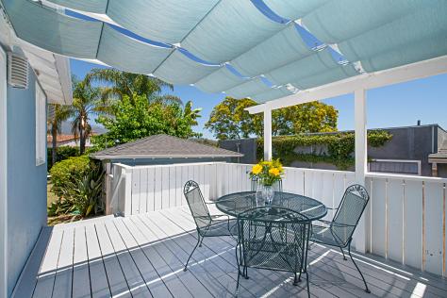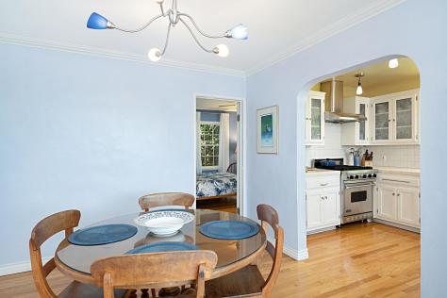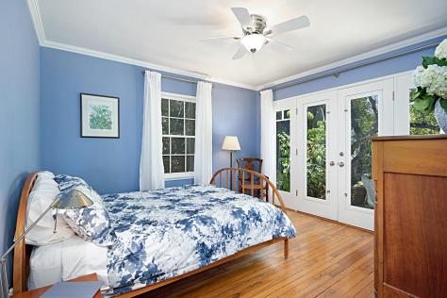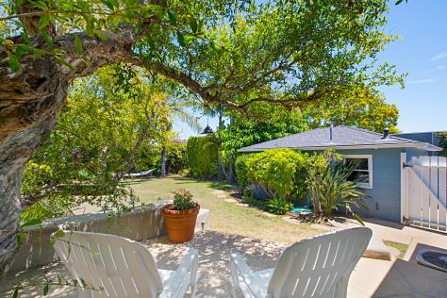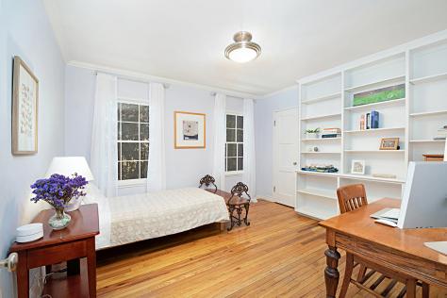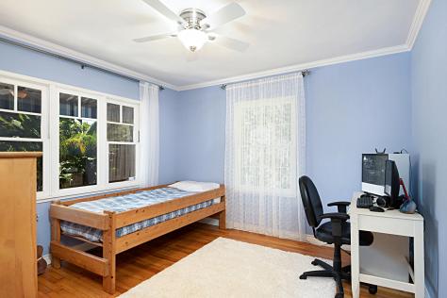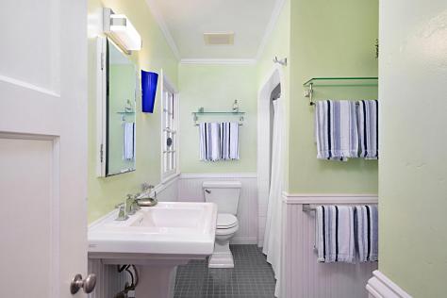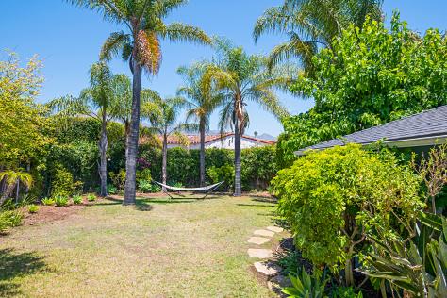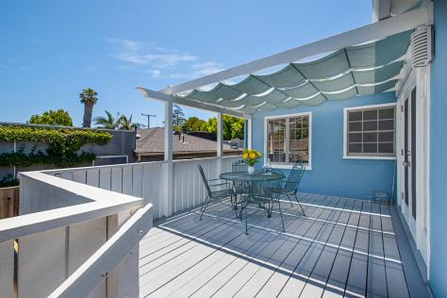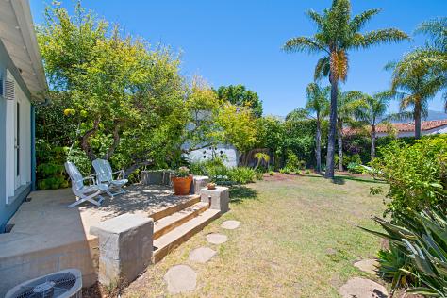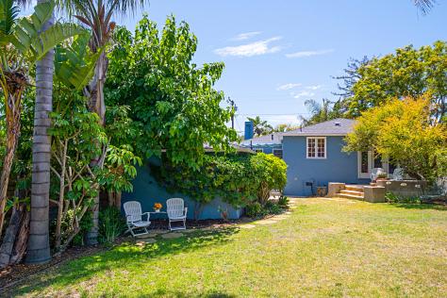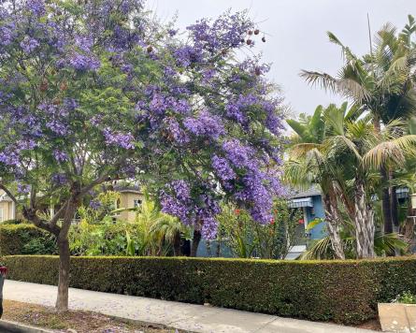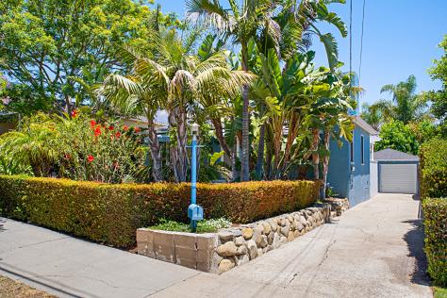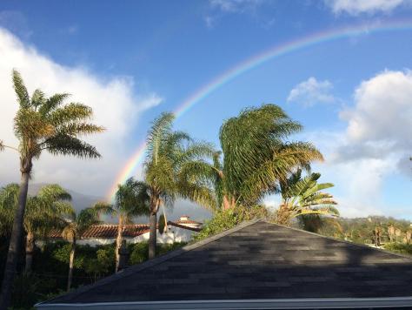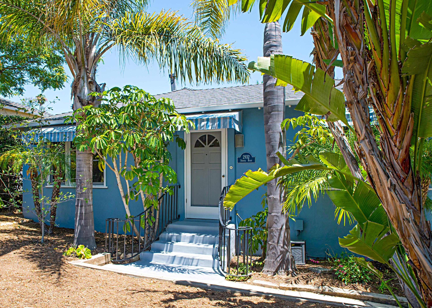
2932 Serena Road, Santa Barbara, CA 93105 $1,600,000
Status: Closed MLS# 22-2247
3 Bedrooms 1 Full Bathrooms

To view these photos in a slideshow format, simply click on one of the above images.
This delightful cottage located in the desirable Samarkand neighborhood is filled with charm and character. The 3 bedroom, 1 bath home sits on a large private lot with swaying palm trees and an expansive backyard. This lovingly cared for home features hardwood floors, arched doorways, and crown molding throughout. A warm inviting entry and living room, complete with fireplace and lots of windows, welcomes visitors to this quintessential Santa Barbara home. A comfortable reading area / office sits off the living room with a large window framing the mountains. The bedrooms are airy and comfortable with windows that bring the gardens inside. The primary bedroom has double glass doors leading to a peaceful and private patio. The light and bright country kitchen has a Viking stove, Bosch dishwasher, lots of cupboard and counter space, and boasts stunning mountain views. The dining area sits off the kitchen and opens through double doors to a lovely deck with retractable canopy and enjoys mountain and garden views. The house has a newer roof, newer sewer line to the street, updated electrical, air conditioning, ceiling fans, and an on-demand water heater. This lovely home is nestled in a wonderful neighborhood convenient to shopping, coffee shops, restaurants, golf, parks, the beach, and downtown Santa Barbara.
| Property Details | |
|---|---|
| MLS ID: | #22-2247 |
| Current Price: | $1,600,000 |
| Buyer Broker Compensation: | 3.0% |
| Status: | Closed |
| Days on Market: | 18 |
| Address: | 2932 Serena Road |
| City / Zip: | Santa Barbara, CA 93105 |
| Area / Neighborhood: | Samarkand |
| Property Type: | Residential – Home/Estate |
| Style: | Cal. Cottage |
| Approx. Sq. Ft.: | 1,200 |
| Year Built: | 1950 |
| Condition: | Good |
| Acres: | 0.17 |
| Lot Sq. Ft.: | 7,405 Sq.Ft. |
| Topography: | Level |
| Proximity: | Near Bus, Near Hospital, Near Park(s), Near School(s), Near Shopping, Restaurants |
| View: | Mountain(s), Setting |
| Schools | |
|---|---|
| Elementary School: | Adams |
| Jr. High School: | LaCumbre |
| Sr. High School: | San Marcos |
| Interior Features | |
|---|---|
| Bedrooms: | 3 |
| Total Bathrooms: | 1 |
| Bathrooms (Full): | 1 |
| Dining Areas: | Dining Area |
| Fireplaces: | LR |
| Flooring: | Hardwood, Tile |
| Laundry: | Gas Hookup, In Garage |
| Appliances: | Dishwasher, Disposal, Dryer, Gas Stove, Refrigerator, Tankless Water Heater, Washer, Wtr Softener/Owned |
| Exterior Features | |
|---|---|
| Roof: | Composition |
| Exterior: | Stucco |
| Foundation: | Raised |
| Construction: | Single Story |
| Grounds: | Deck, Drought Tolerant LND, Fenced: PRT, Lawn, Patio Open, Yard Irrigation PRT |
| Parking: | Detached, Gar #1 |
| Misc. | |
|---|---|
| ADU: | No |
| Amenities: | Remodeled Bath, Remodeled Kitchen |
| Site Improvements: | Cable TV, Paved, Public, Sidewalks |
| Water / Sewer: | S.B. Wtr, Sewer Hookup |
| Zoning: | E-3 |
| Reports Available: | Home Inspection, NHD, Pest Inspection, Prelim, Sewer Lateral, TDS |
| Public Listing Details: | None |
Listed with Coldwell Banker Realty
Please Register With Us. If you've already Registered, sign in here
By Registering, you will have full access to all listing details and the following Property Search features:
- Search for active property listings and save your search criteria
- Identify and save your favorite listings
- Receive new listing updates via e-mail
- Track the status and price of your favorite listings
It is NOT required that you register to access the real estate listing data available on this Website.
I do not choose to register at this time, or press Escape
You must accept our Privacy Policy and Terms of Service to use this website
