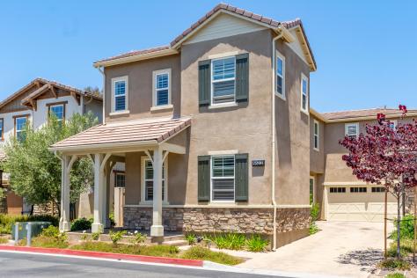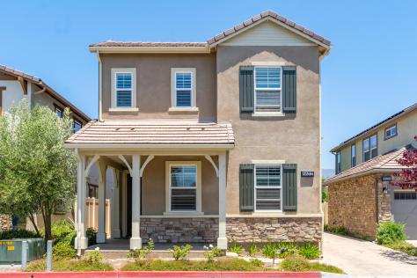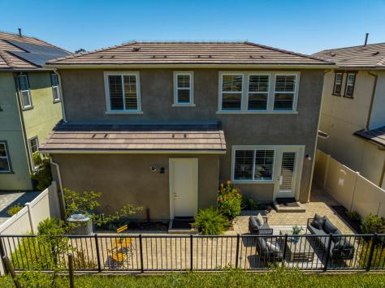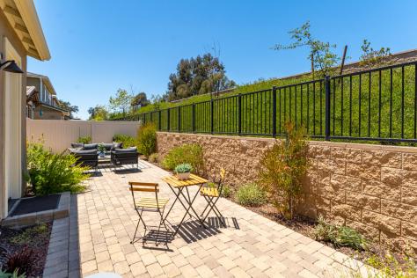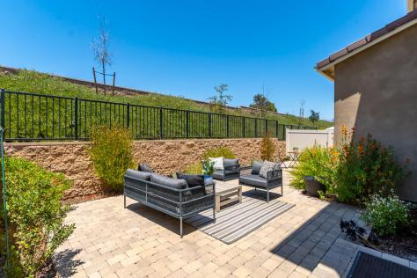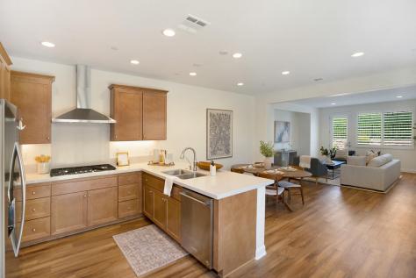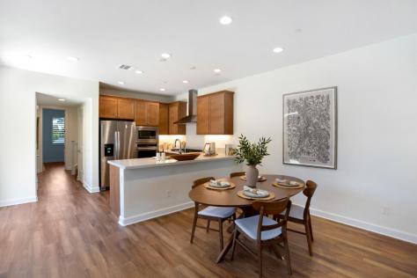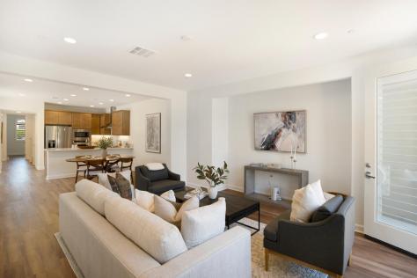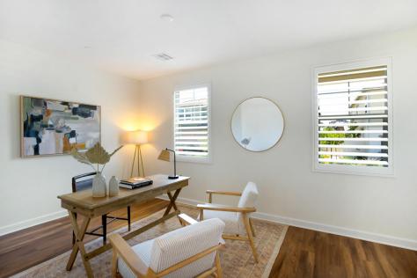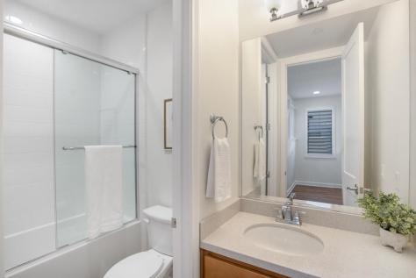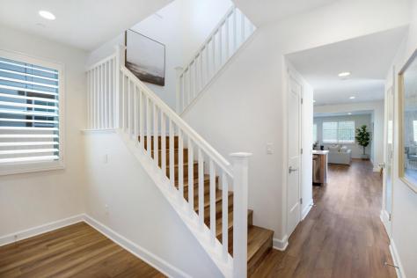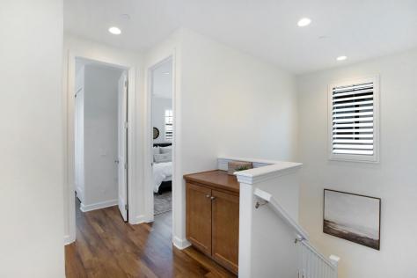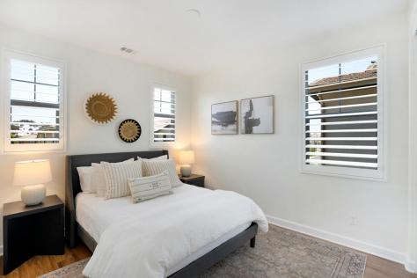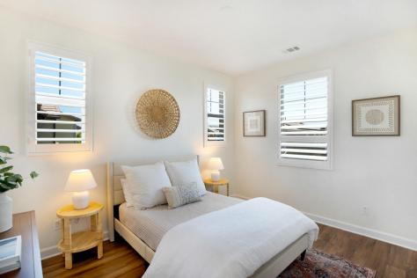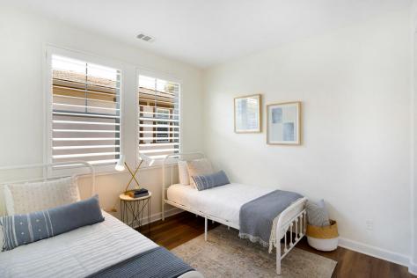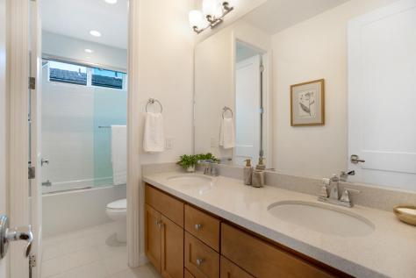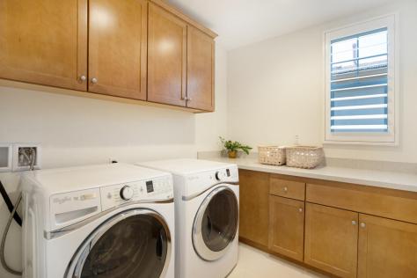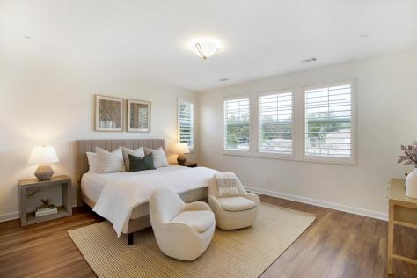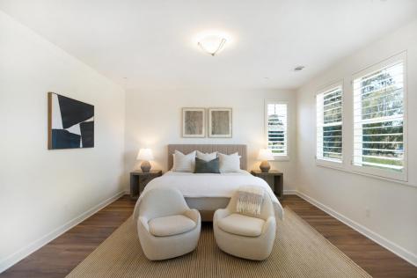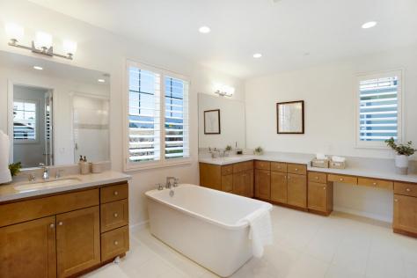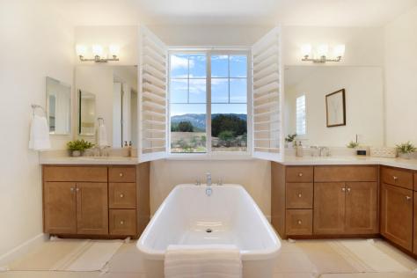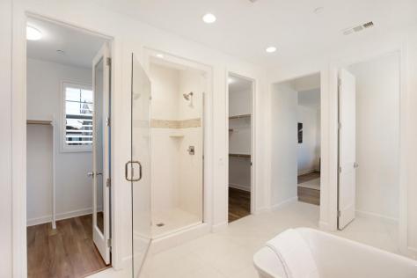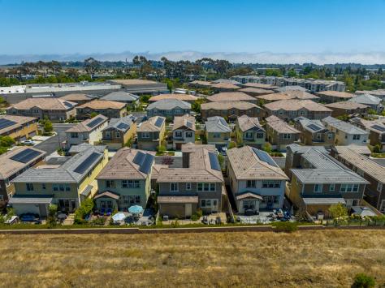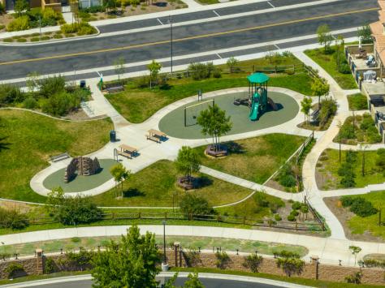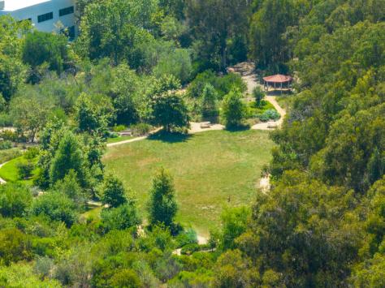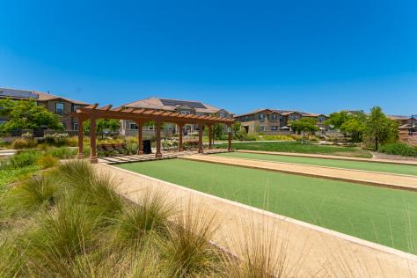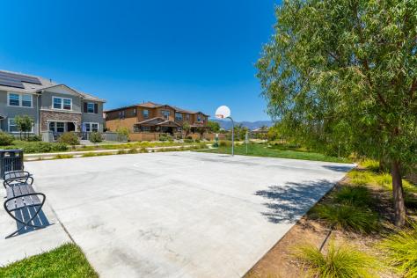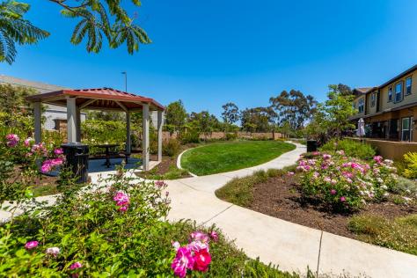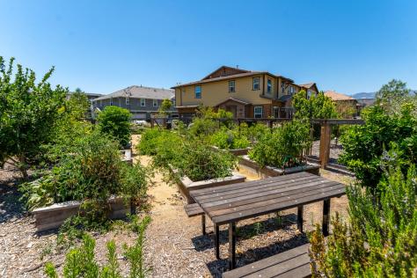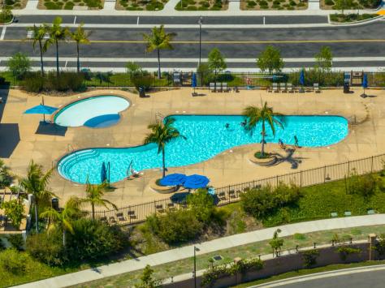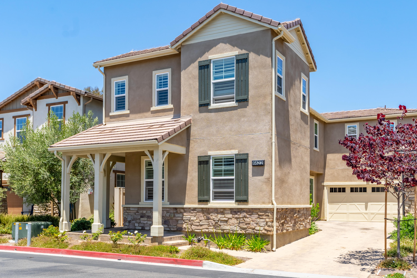
- Brook Ashley
- (805) 689-0480
- coastbrook@aol.com

6622 Sand Castle Pl C-4, Goleta, CA 93117 $1,495,000
Status: Closed MLS# 22-1993
5 Bedrooms 3 Full Bathrooms

To view these photos in a slideshow format, simply click on one of the above images.
Enjoy life in The Village at Los Carneros! This home was built in 2018 and features the Veleros floor plan which is the largest in the whole community. There are 5 spacious bedrooms, 3 full baths, and a finished 2 car garage. The first floor conveniently features one large bedroom and full bathroom as well as a gourmet kitchen. The kitchen was tastefully designed to include quartz countertops, premium stainless steel appliances, ample cabinetry and a built-out pantry. The open floor plan is highlighted by 9ft ceilings, inviting bright light throughout the home. It also features gorgeous wood floors, high framed doors, upgraded wood shutters, upgraded tile work in the bathrooms and both a water softener and reverse osmosis system. As you arrive upstairs, you'll find a storage nook, laundry room, 3 spacious bedrooms and a full hallway bathroom. The top floor also includes the primary bedroom which has sweeping views of the Santa Ynez mountains and a gorgeous, upgraded ensuite bathroom accented by a soaking tub, walk-in shower and two walk-in closets. This home has all the extras too! There is central air conditioning, tankless water heater, water softener system and reverse osmosis drinking water and leased solar system. The community also provides many amenities like a park, pool, spa, bocce ball and basketball courts and more!
| Property Details | |
|---|---|
| MLS ID: | #22-1993 |
| Current Price: | $1,495,000 |
| Buyer Broker Compensation: | 3.0% |
| Status: | Closed |
| Days on Market: | 48 |
| Address: | 6622 Sand Castle Pl C-4 |
| City / Zip: | Goleta, CA 93117 |
| Area / Neighborhood: | Sb/Gol South |
| Property Type: | Residential – Home/Estate |
| Style: | Tract |
| Approx. Sq. Ft.: | 2,475 |
| Year Built: | 2018 |
| Condition: | Excellent |
| Acres: | 0.10 |
| Proximity: | Near Bus, Near Hospital, Near Ocean, Near Park(s), Near School(s), Near Shopping, Restaurants |
| View: | Mountain |
| Schools | |
|---|---|
| Elementary School: | Isla Vista |
| Jr. High School: | Gol Valley |
| Sr. High School: | Dos Pueblos |
| Interior Features | |
|---|---|
| Bedrooms: | 5 |
| Total Bathrooms: | 3 |
| Bathrooms (Full): | 3 |
| Dining Areas: | Dining Area |
| Heating / Cooling: | A/C Central, GFA |
| Flooring: | Laminate, Wood |
| Appliances: | Dishwasher, Disposal, Dryer, Energy Star Applianc, Gas Rnge/Cooktop, Microwave, Oven/Bltin, Refrig, Rev Osmosis, Tankless WTR Heater, Washer, Wtr Softener/Owned |
| Exterior Features | |
|---|---|
| Roof: | Tile |
| Exterior: | Brick/Stone, Stucco |
| Foundation: | Slab |
| Construction: | Two Story |
| Grounds: | Fenced: BCK, Patio Open |
| Parking: | Gar #2 |
| Misc. | |
|---|---|
| Amenities: | Dual Pane Window, Pantry, Solar PV |
| Water / Sewer: | Goleta Wtr |
| Assoc. Amenities: | Guest Parking, Play Area, Pool, Security |
| Zoning: | R-1 |
Listed with Compass

This IDX solution is powered by PhotoToursIDX.com
This information is being provided for your personal, non-commercial use and may not be used for any purpose other than to identify prospective properties that you may be interested in purchasing. All information is deemed reliable, but not guaranteed. All properties are subject to prior sale, change or withdrawal. Neither the listing broker(s) nor Berkshire Hathaway HomeServices California Properties shall be responsible for any typographical errors, misinformation, or misprints.

This information is updated hourly. Today is Thursday, April 18, 2024.
© Santa Barbara Multiple Listing Service. All rights reserved.
Privacy Policy
Please Register With Us. If you've already Registered, sign in here
By Registering, you will have full access to all listing details and the following Property Search features:
- Search for active property listings and save your search criteria
- Identify and save your favorite listings
- Receive new listing updates via e-mail
- Track the status and price of your favorite listings
It is NOT required that you register to access the real estate listing data available on this Website.
I do not choose to register at this time, or press Escape
You must accept our Privacy Policy and Terms of Service to use this website
