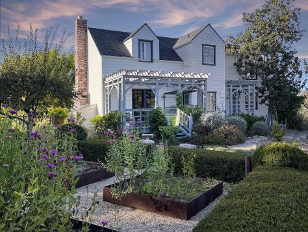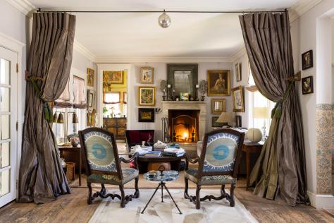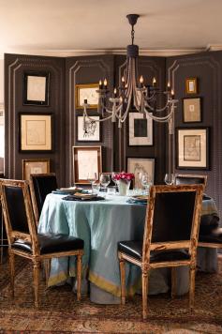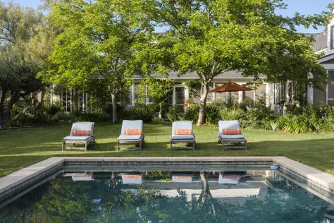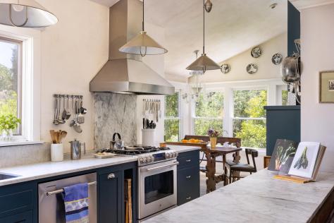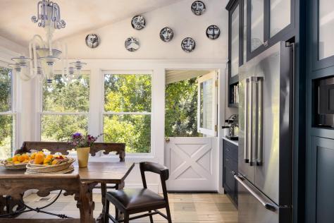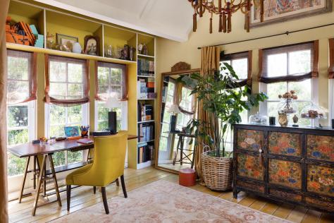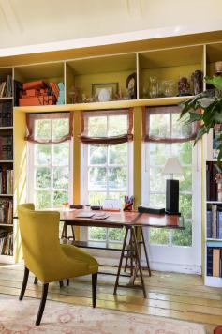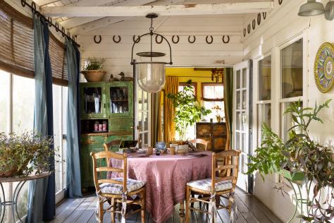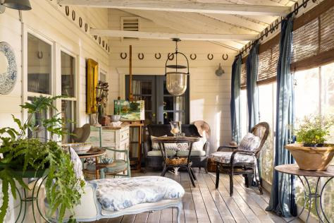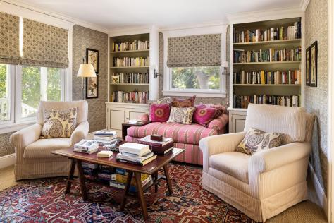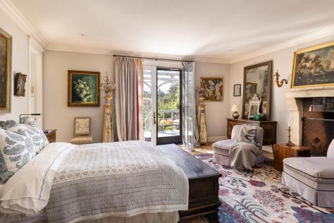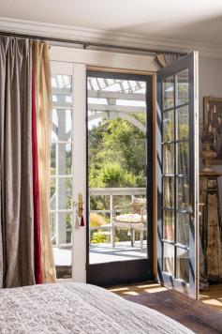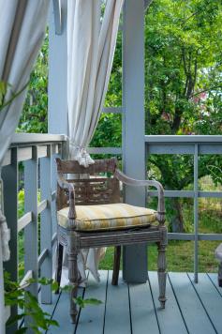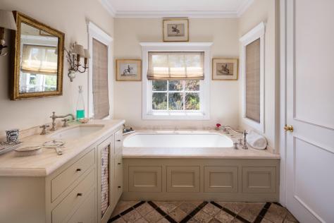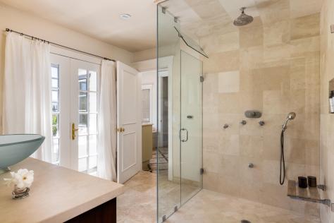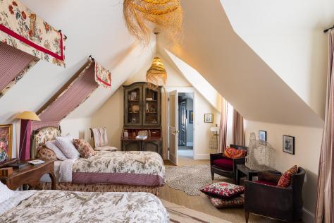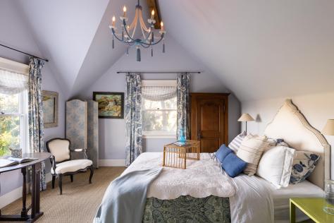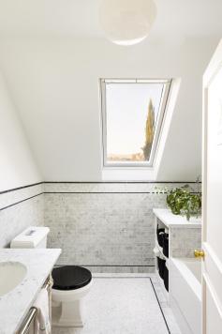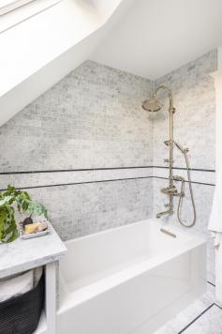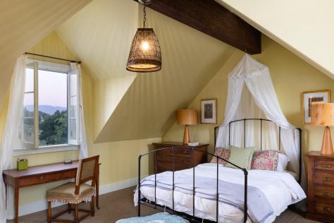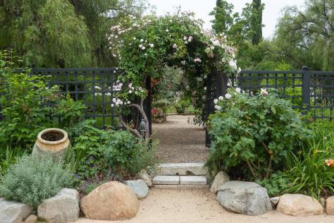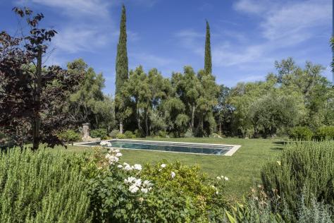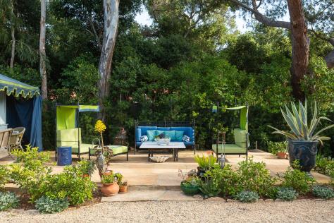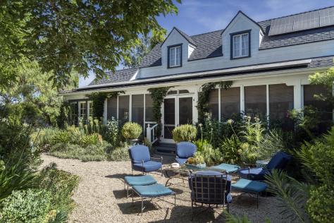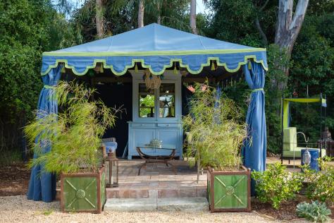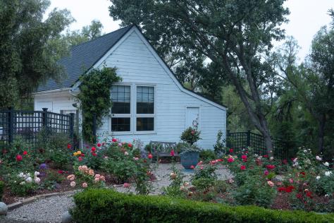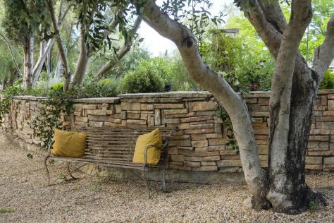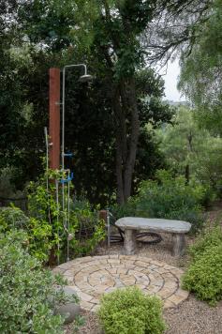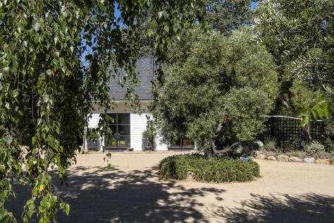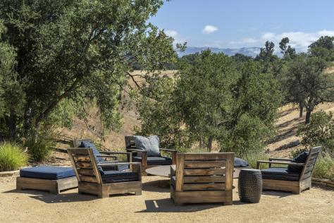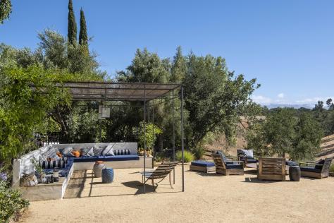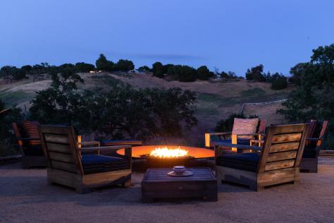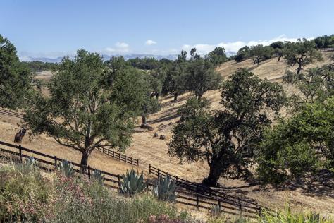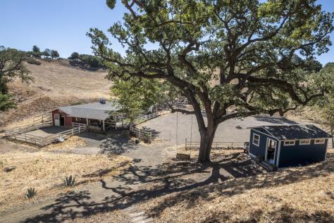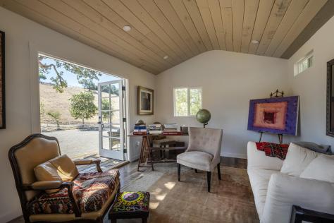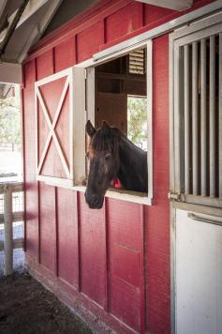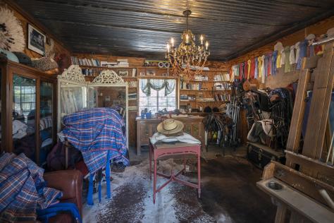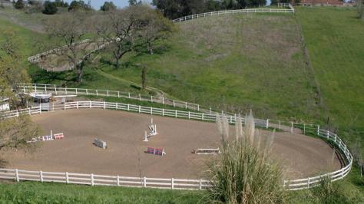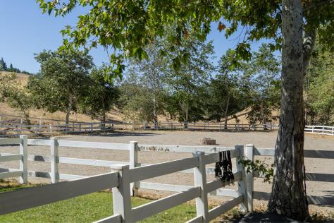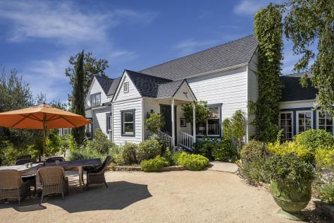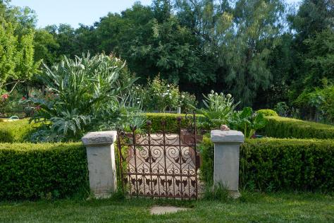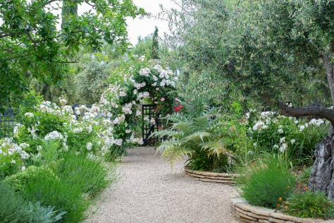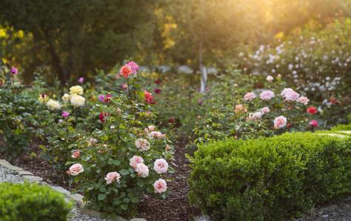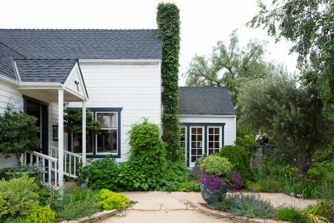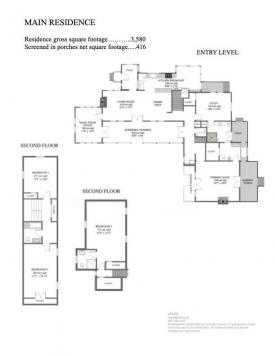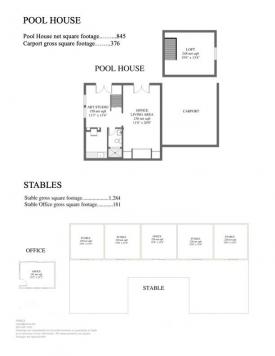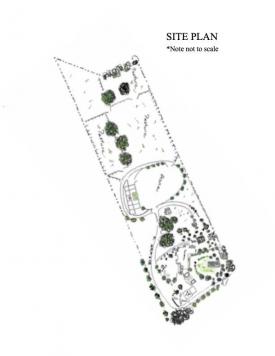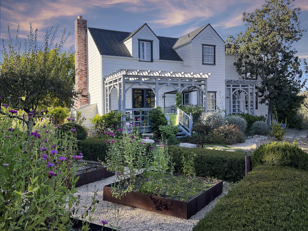
2511 School Street, Ballard, CA 93463 $4,680,000
Status: Closed MLS# 22-2127
4 Bedrooms 4 Full Bathrooms 1 Half Bathrooms

To view these photos in a slideshow format, simply click on one of the above images.
Experience designer Helene Aumont's French Country Farmhouse in the quaint Village of Ballard. Reminiscent of her childhood home in Corsica, this romantic property evokes the grace and beauty we have come to associate with the South of France. The Provencal vibe pairs beautifully with its relaxed sophistication. Lush flowering gardens and mature olive trees embrace the farmhouse and pool surrounded by multiple entertaining areas for effortless indoor/outdoor living. The interior of the residence is grounded with limestone and distressed Pine floors that offset 2 Provencal doors in the foyer. The vestibule opens to a charming great room highlighted by a XVIII Century French corner cabinet and a built-in XIX Century bar with original Italian marble counter. The remodeled kitchen with new stainless appliances and beautiful painted cabinetry, opens to a sunny breakfast nook overlooking the kitchen garden and orchard. The focal point of the very comfortable living room, is an original Sartre masonry limestone fireplace and the living space is enhanced with iconic crown moldings, and double hanging windows and French doors. A sunlit music room offers a place to create. A large screened veranda provides year around casual dining and offers enchanting views of the pool and gardens. Additional summer porches are accessed off of the primary bedroom and bath lending an air of a by-gone era when life was so simple.
The cozy library is wrapped in upholstered walls and new seagrass carpet. Additionally, it can access the beautiful "couples" bath featuring a luxurious steam shower, floors and walls of limestone and an African mahogany vanity.
The exquisite primary bedroom adds another romantic dimension to the residence. It is entered through XVIII Century Venetian palazzo doors. The wonderful room is banked by large French doors leading to two summer porches with captivating views of the backyard oasis. High ceilings and the impressive Sartre Limestone fireplace accentuate the luscious yet intimate feeling of the room. An ensuite bath with an Ultra Therapeutic Jacuzzi is the epitome of luxury. The Moroccan tiles along with blond barre floor and deco dots with a spacious walk-in closet finish the room.
The second level bedrooms have been tastefully redone with seagrass flooring throughout and have vaulted ceilings and gorgeous mountain and garden views. A newly remodeled full bath features Carrara and Nero Marquina details plus a marble vanity, exposed shower and bath with Sigma faucets.
The additional guest room is a large fully finished attic room with a full bath and shower. This serene space is the perfect refuge to dream and let one's creative juices flow.
The sanctuary at Pepper Hill comes with a clever artist studio/office/pool house where steel glass doors allow light to flow through the space and has its own ¾ bath and kitchenette. Guests enjoy sitting in the mature rose garden that banks the cottage.
The farm is completed by a charming ranch office and old world barn with 4 stalls/storage, tack room and a large arena. Ancient Valley Oaks enhance fenced paddocks and the hillside. For the environmentally conscious, a new solar system has been installed for free electricity. One enjoys a cool environ on a warm summer day without inhibition.
This enchanting 5 acre retreat is located within walking distance to fine dining and a quick stroll to the historic and acclaimed Ballard School. Only 5 minutes from the trendy town of Los Olivos and 30 minutes to Santa Barbara, this property is "le must" for a life well lived!
| Property Details | |
|---|---|
| MLS ID: | #22-2127 |
| Current Price: | $4,680,000 |
| Buyer Broker Compensation: | 2.5% |
| Status: | Closed |
| Days on Market: | 324 |
| Address: | 2511 School Street |
| City / Zip: | Ballard, CA 93463 |
| Area / Neighborhood: | Ballard |
| Property Type: | Residential – Home/Estate |
| Style: | Cal. Cottage, Cape Cod, Custom Built, Other |
| Approx. Sq. Ft.: | 3,996 |
| Year Built: | 1980 |
| Condition: | Excellent |
| Acres: | 5.01 |
| Topography: | Combo, Rolly, Rural |
| Proximity: | Near School(s), Restaurants |
| View: | Mountain(s), Other, Panoramic, Setting |
| Schools | |
|---|---|
| Elementary School: | Other |
| Jr. High School: | Other |
| Sr. High School: | Other |
| Interior Features | |
|---|---|
| Bedrooms: | 4 |
| Total Bathrooms: | 4 |
| Bathrooms (Full): | 4 |
| Bathrooms (Half): | 1 |
| Dining Areas: | Breakfast Area, Dining Area, Nook |
| Fireplaces: | 2, 2+, LR, Primary Bedroom |
| Heating / Cooling: | A/C Central, Elec, Heat Pump, Solar |
| Flooring: | Carpet, Drapes, Stone, Tile, Wood |
| Laundry: | Laundry Room |
| Appliances: | Built-In Gas Oven, Dishwasher, Disposal, Double Oven, Dryer, Gas Range, Gas Stove, Microwave, Refrigerator, Solar Hot Wtr, Tankless Water Heater, Washer, Wtr Softener Leased |
| Exterior Features | |
|---|---|
| Roof: | Composition |
| Exterior: | Wood Siding |
| Foundation: | Raised |
| Construction: | Two Story |
| Grounds: | Deck, Fenced: BCK, Fenced: PRT, Fruit Trees, Horse Facility, Lawn, Other, Patio Covered, Permeable Driveway, Pool, Pool House, Yard Irrigation T/O |
| Parking: | Cpt #2, Detached |
| Misc. | |
|---|---|
| ADU: | No |
| Amenities: | Dual Pane Window, Finished Attic, Guest Quarters, Home Solar Battery, Horses, Insul:T/O, Remodeled Bath, Remodeled Kitchen, Room Addition, Solar PV |
| Other buildings: | Other, Paddock, Ranch Office, Stable, Studio |
| Site Improvements: | Easement, Other, Paved, Private, Underground Util |
| Water / Sewer: | Septic In |
| Zoning: | A-1 |
| Reports Available: | Build Permit, Home Inspection, Pest Inspection, Prelim, Roof, Septic |
| Public Listing Details: | None |
Listed with Sotheby's International Realty
Please Register With Us. If you've already Registered, sign in here
By Registering, you will have full access to all listing details and the following Property Search features:
- Search for active property listings and save your search criteria
- Identify and save your favorite listings
- Receive new listing updates via e-mail
- Track the status and price of your favorite listings
It is NOT required that you register to access the real estate listing data available on this Website.
I do not choose to register at this time, or press Escape
You must accept our Privacy Policy and Terms of Service to use this website
