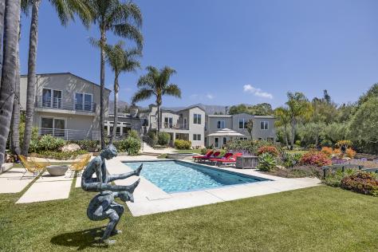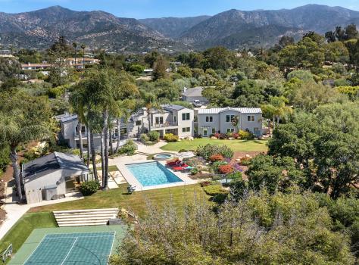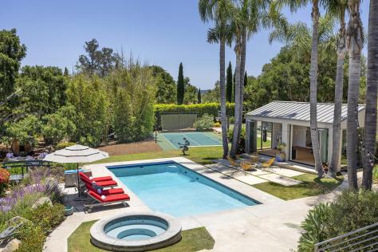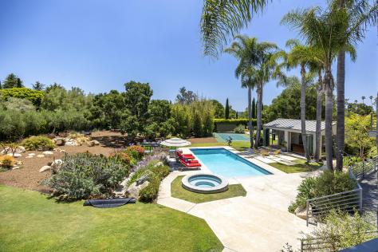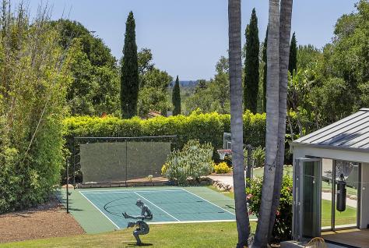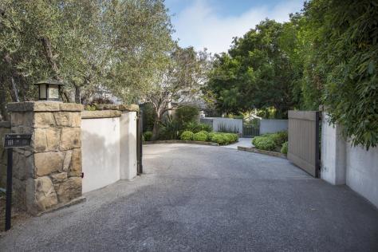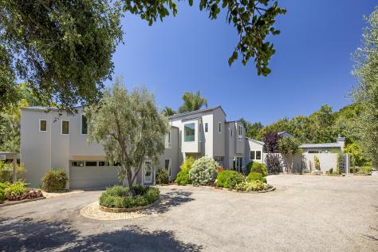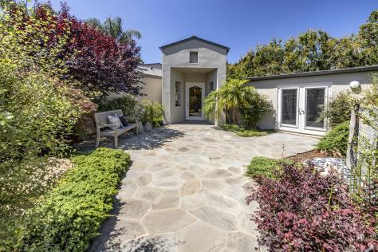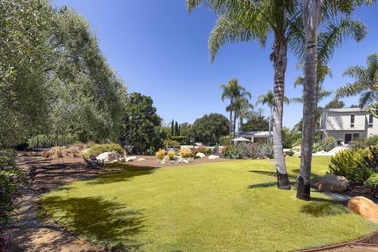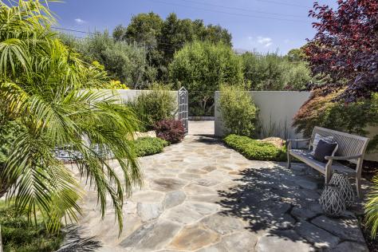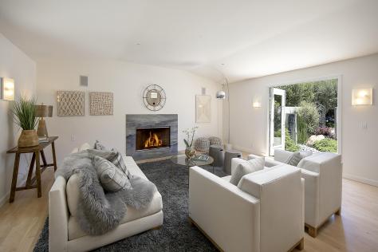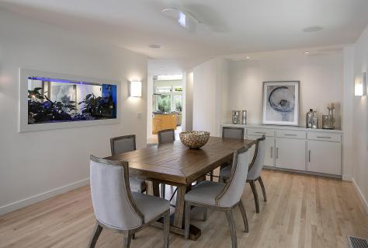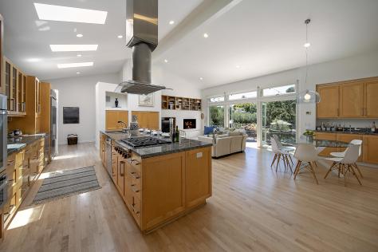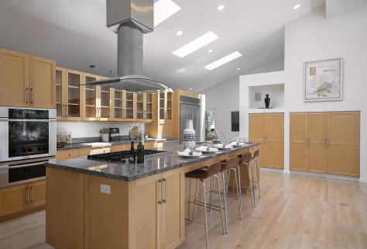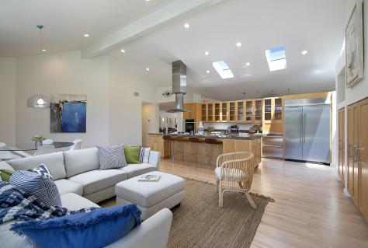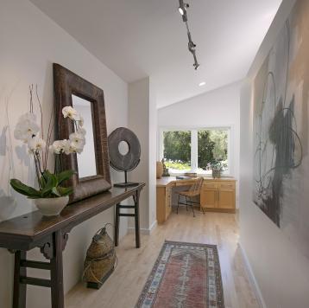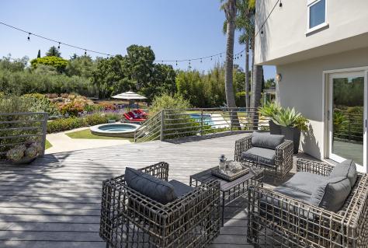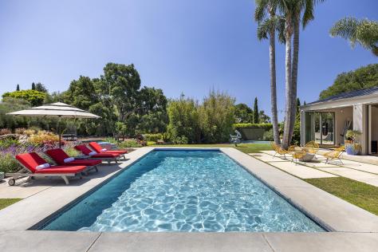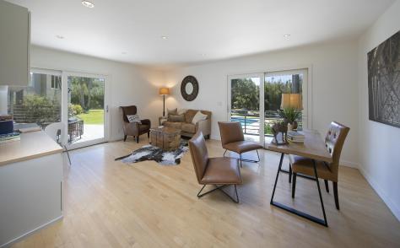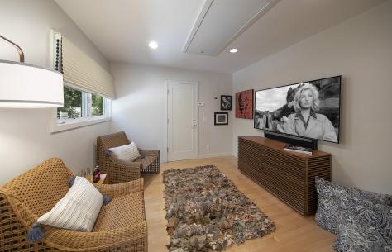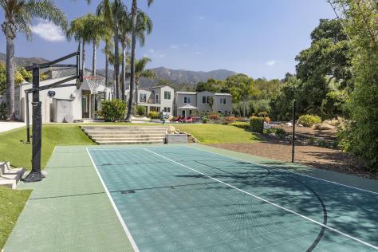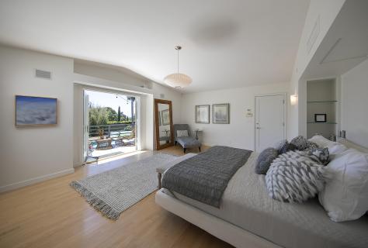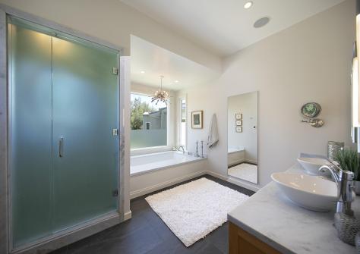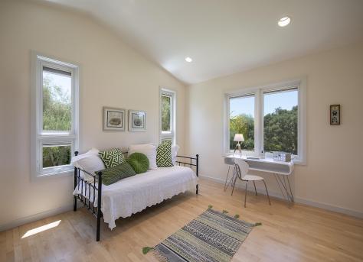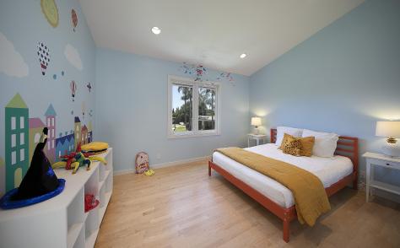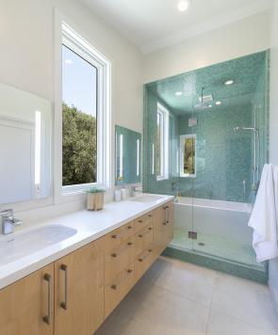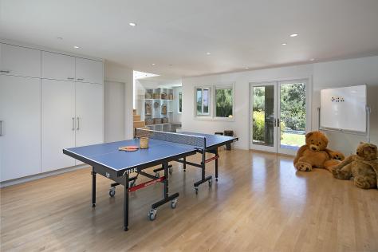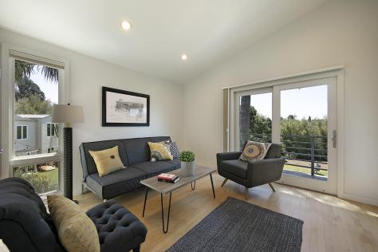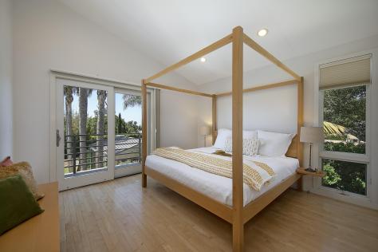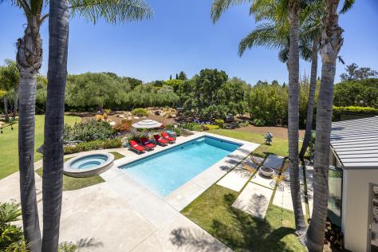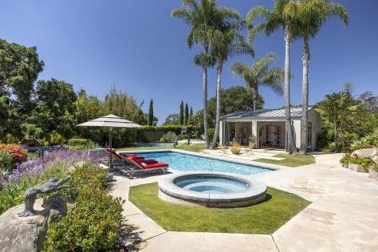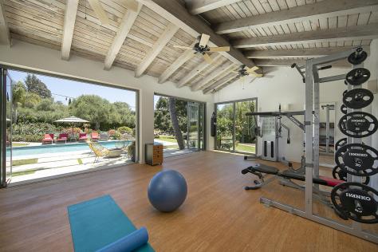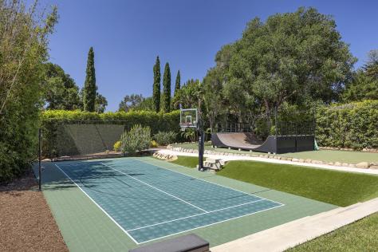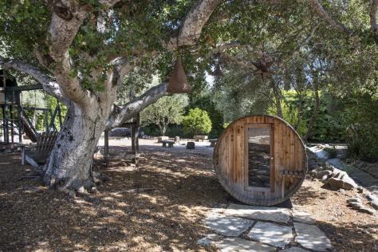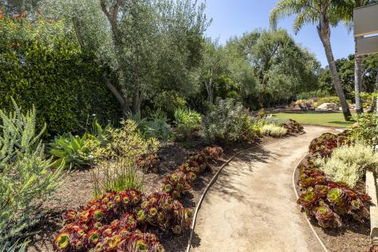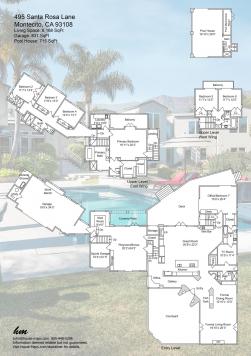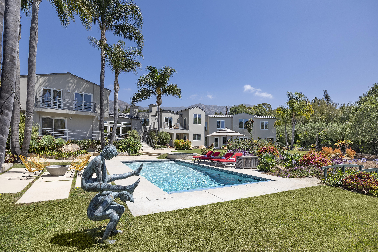
- Kris Johnston
- 805-689-4777
- kris@krisjohnston.com

495 Santa Rosa Ln, Montecito, CA 93108 $8,495,000
Status: Closed MLS# 22-1966
6 Bedrooms 6 Full Bathrooms

To view these photos in a slideshow format, simply click on one of the above images.
Dramatic clean lines, as formal or casual as you wish, this chic, modern 6168 square foot estate is set in a prime location with exceptional privacy on 1.3 amazing level acres in the very heart of Montecito, a very short distance to Montecito Union Elementary School, Manning Park, Montecito Y, Upper Village and beyond to Miramar Beach and The Rosewood. Southern exposure, high ceilings, floor-to-ceiling windows and doors blend interiors with a magnificent lush outdoor environment; interior spaces invite art, sculpture, artifacts. An excellent floorplan, thoughtfully expanded by the current owner, features a contemporary great room as it's hub, with two separate, flexible wings for family, guests, offices, and home entertainment.
https://vimeo.com/724525574
| Property Details | |
|---|---|
| MLS ID: | #22-1966 |
| Current Price: | $8,495,000 |
| Buyer Broker Compensation: | 3.0% |
| Status: | Closed |
| Days on Market: | 77 |
| Address: | 495 Santa Rosa Ln |
| City / Zip: | Montecito, CA 93108 |
| Area / Neighborhood: | Montecito |
| Property Type: | Residential – Home/Estate |
| Style: | Contemporary |
| Approx. Sq. Ft.: | 6,168 |
| Year Built: | 1968 |
| Condition: | Excellent |
| Acres: | 1.31 |
| Topography: | Level |
| Proximity: | Near Ocean, Near Park(s), Near School(s), Near Shopping, Restaurants |
| View: | Mountain, Ocean, Partial/Filtered, Setting |
| Schools | |
|---|---|
| Elementary School: | Mont Union |
| Jr. High School: | S.B. Jr. |
| Sr. High School: | S.B. Sr. |
| Interior Features | |
|---|---|
| Bedrooms: | 6 |
| Total Bathrooms: | 6 |
| Bathrooms (Full): | 6 |
| Dining Areas: | Breakfast Area, Breakfast Bar, Formal, In Kitchen |
| Fireplaces: | 2, FR, Gas, LR |
| Heating / Cooling: | A/C Central, GFA |
| Flooring: | Natural Fiber Carpet, Other, Wood |
| Laundry: | Gas Hookup, Room |
| Appliances: | Dishwasher, Disposal, Double Oven, Dryer, Gas Rnge/Cooktop, Gas Stove, Microwave, Refrig, Rev Osmosis, Washer, Wtr Softener/Owned |
| Exterior Features | |
|---|---|
| Roof: | Metal |
| Exterior: | Stucco |
| Foundation: | Mixed |
| Construction: | Two Story |
| Grounds: | Deck, Drought Tolerant LND, Fenced: ALL, Fruit Trees, Lawn, Patio Covered, Patio Open, Pool, Pool House, Sauna, SPA-Outside, Yard Irrigation PRT |
| Parking: | Attached, Electric Vehicle Charging Station(s), Gar #3, Interior Access |
| Misc. | |
|---|---|
| Amenities: | Cathedral Ceilings, Dual Pane Window, Guest Quarters, Pantry, Remodeled Bath, Remodeled Kitchen, Skylight, Wet Bar |
| Site Improvements: | Paved, Public, Underground Util |
| Water / Sewer: | Mont Wtr, Sewer Hookup |
| Zoning: | Other |
| Public Listing Details: | None |
Listed with Sotheby's International Realty

This IDX solution is powered by PhotoToursIDX.com
This information is being provided for your personal, non-commercial use and may not be used for any purpose other than to identify prospective properties that you may be interested in purchasing. All information is deemed reliable, but not guaranteed. All properties are subject to prior sale, change or withdrawal. Neither the listing broker(s) nor Central Coast Landmark Properties, Inc. shall be responsible for any typographical errors, misinformation, or misprints.

This information is updated hourly. Today is Saturday, April 20, 2024.
© Santa Barbara Multiple Listing Service. All rights reserved.
Privacy Policy
Please Register With Us. If you've already Registered, sign in here
By Registering, you will have full access to all listing details and the following Property Search features:
- Search for active property listings and save your search criteria
- Identify and save your favorite listings
- Receive new listing updates via e-mail
- Track the status and price of your favorite listings
It is NOT required that you register to access the real estate listing data available on this Website.
I do not choose to register at this time, or press Escape
You must accept our Privacy Policy and Terms of Service to use this website
