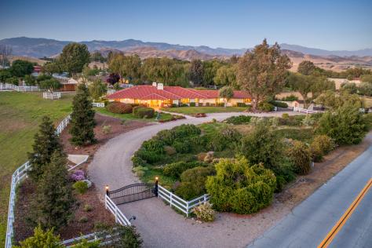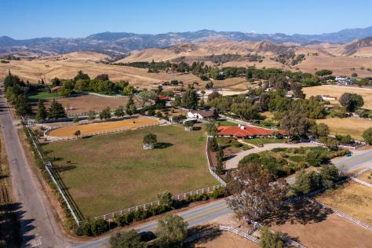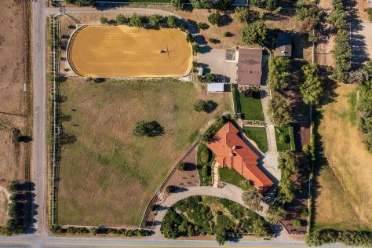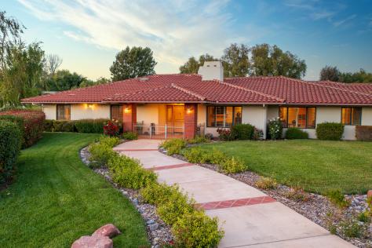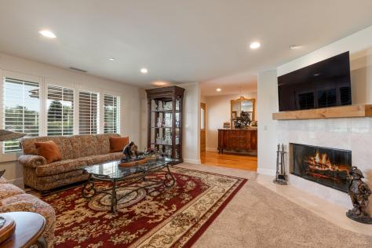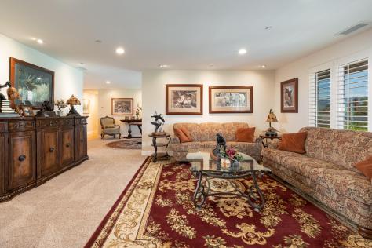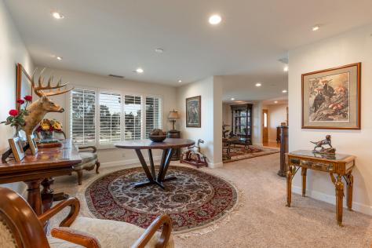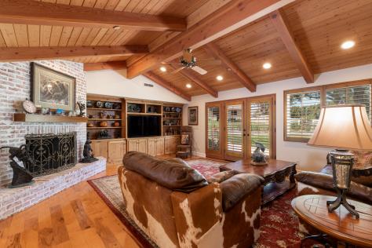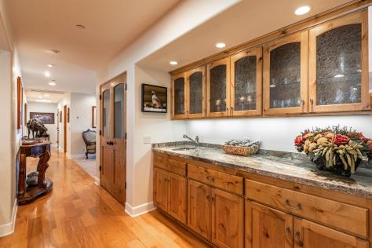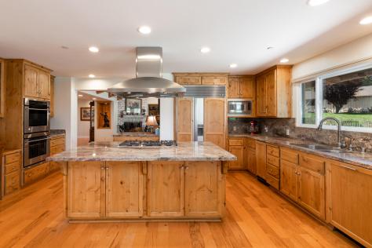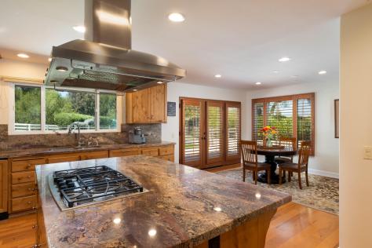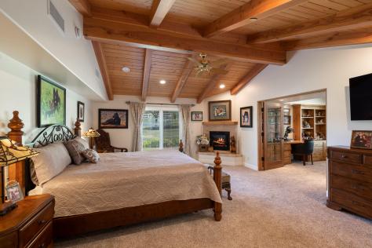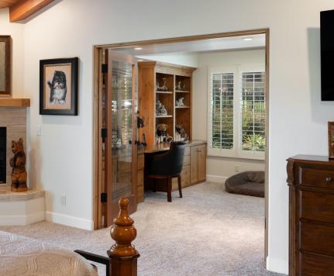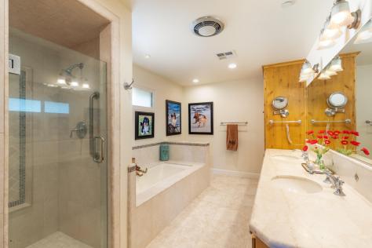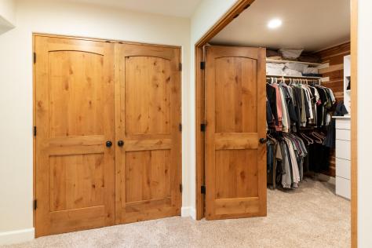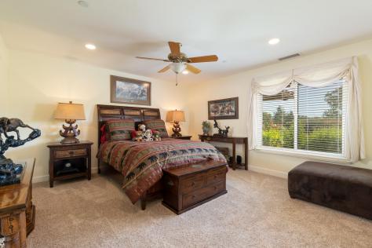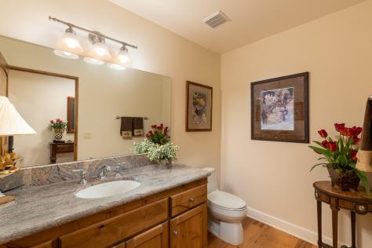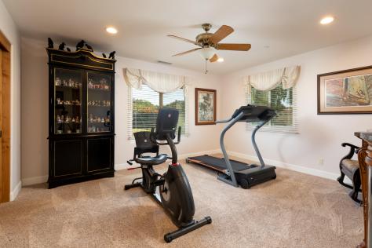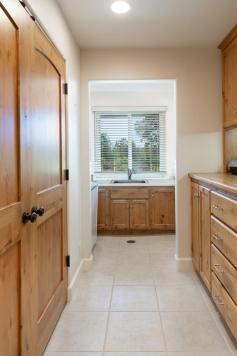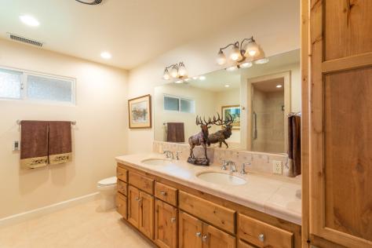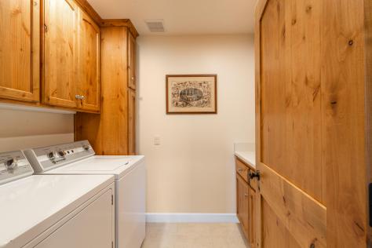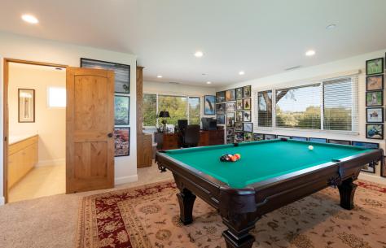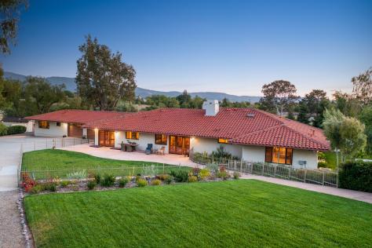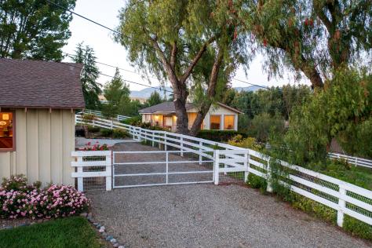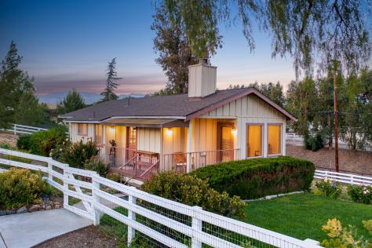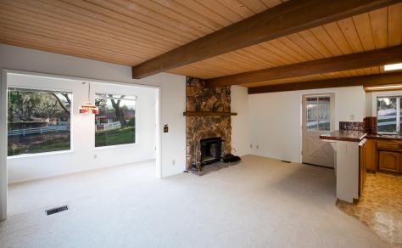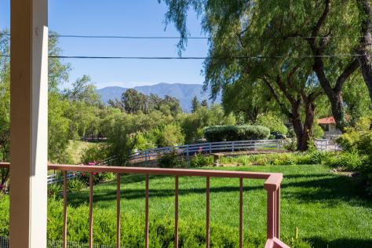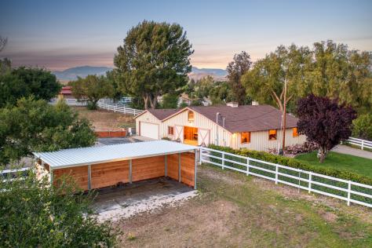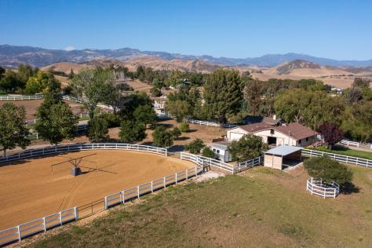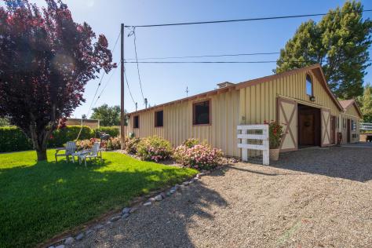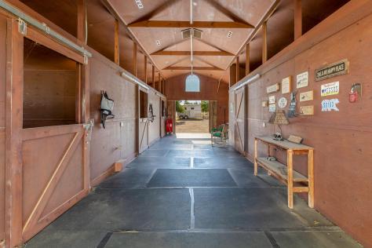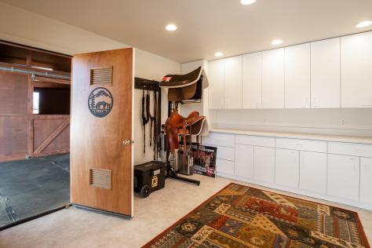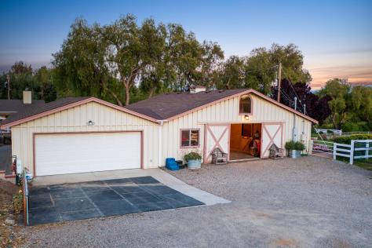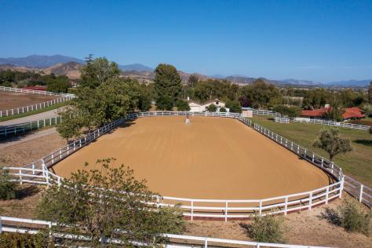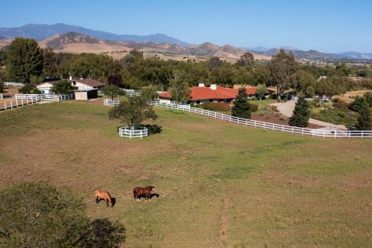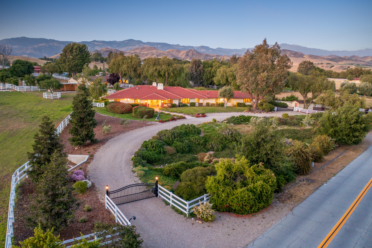
- Kris Johnston
- 805-689-4777
- kris@krisjohnston.com
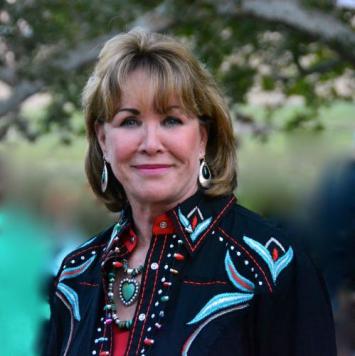
4949 Baseline Ave, Santa Ynez, CA 93460 $3,775,000
Status: Closed MLS# 22-1629
4 Bedrooms 4 Full Bathrooms

To view these photos in a slideshow format, simply click on one of the above images.
Exquisite equestrian ranchette set on 5+/- immaculate acres in Rancho Estates; one of the Santa Ynez Valley's most sought-after neighborhoods known for its equestrian estates, boutique vineyards, and affordable water. Impeccably maintained and gated, the property is private, serene, and thoughtfully designed.The 4,500+/- sf home is an ideal blend of comfort and elegance; 4 well-appointed bedrooms and spacious entertaining areas are combined with formal living and dining rooms. A large chef's kitchen opens to both a sunny breakfast nook and the family room with brick fireplace and wet bar. The 4th bedroom is separated from the house via the garage which offers privacy as a bedroom suite, office, gym, or rec room. Enjoy seeing your horses peek their heads out of their stalls from you kitchen window! The horse facilities include a 3-stall barn with tack room, feed room, 2 car garage, and a studio with bathroom. There is a brand new 120 x 240 ft arena with excellent footing and drainage. Additionally, there is a hot walker and pastures with shelters and automatic waterers. An absolute equestrian's dream!
The main home is complimented by a very private 2-bedroom 2nd residence with its own fenced and beautifully landscaped yard.
4949 Baseline Ave from Atlas Imagery on Vimeo.
| Property Details | |
|---|---|
| MLS ID: | #22-1629 |
| Current Price: | $3,775,000 |
| Buyer Broker Compensation: | 3.0% |
| Status: | Closed |
| Days on Market: | 110 |
| Address: | 4949 Baseline Ave |
| City / Zip: | Santa Ynez, CA 93460 |
| Area / Neighborhood: | Santa Ynez |
| Property Type: | Residential – Home/Estate |
| Style: | Estate, Ranch, Spanish |
| Approx. Sq. Ft.: | 4,469 |
| Year Built: | 2004 |
| Acres: | 5.00 |
| Topography: | Level |
| View: | Mountain, Setting |
| Schools | |
|---|---|
| Elementary School: | Other |
| Jr. High School: | Other |
| Sr. High School: | Other |
| Interior Features | |
|---|---|
| Bedrooms: | 4 |
| Total Bathrooms: | 4 |
| Bathrooms (Full): | 4 |
| Dining Areas: | Breakfast Area, Formal |
| Fireplaces: | 2+, FR, LR, Primary Bedroom |
| Heating / Cooling: | A/C Central, GFA |
| Flooring: | Carpet, Tile, Wood |
| Laundry: | Room |
| Appliances: | Dishwasher, Double Oven, Gas Rnge/Cooktop |
| Exterior Features | |
|---|---|
| Roof: | Tile |
| Exterior: | Stucco |
| Foundation: | Slab |
| Construction: | Single Story |
| Grounds: | Fenced: PRT, Fruit Trees, Horse Facility, Lawn, Patio Open |
| Parking: | Attached, Detached, Gar #4 |
| Misc. | |
|---|---|
| Amenities: | Cathedral Ceilings, Guest Quarters, Horses, Second Residence, Wet Bar |
| Other buildings: | Barn, Paddock, Ranch Office, Second Residence |
| Water / Sewer: | Other |
| Zoning: | Other |
| Public Listing Details: | None |
Listed with Village Properties

This IDX solution is powered by PhotoToursIDX.com
This information is being provided for your personal, non-commercial use and may not be used for any purpose other than to identify prospective properties that you may be interested in purchasing. All information is deemed reliable, but not guaranteed. All properties are subject to prior sale, change or withdrawal. Neither the listing broker(s) nor Central Coast Landmark Properties, Inc. shall be responsible for any typographical errors, misinformation, or misprints.

This information is updated hourly. Today is Thursday, April 25, 2024.
© Santa Barbara Multiple Listing Service. All rights reserved.
Privacy Policy
Please Register With Us. If you've already Registered, sign in here
By Registering, you will have full access to all listing details and the following Property Search features:
- Search for active property listings and save your search criteria
- Identify and save your favorite listings
- Receive new listing updates via e-mail
- Track the status and price of your favorite listings
It is NOT required that you register to access the real estate listing data available on this Website.
I do not choose to register at this time, or press Escape
You must accept our Privacy Policy and Terms of Service to use this website
