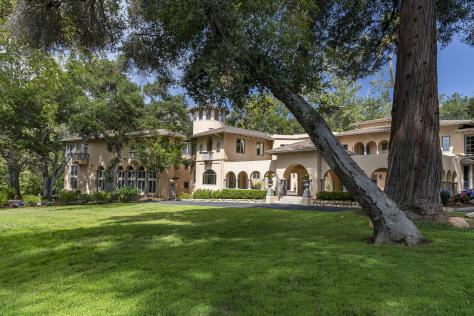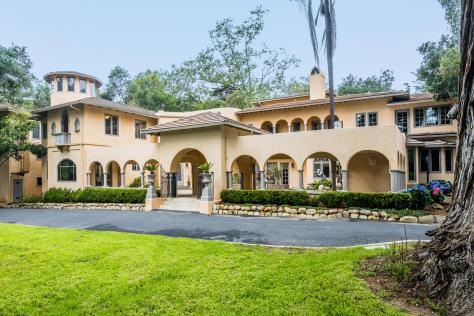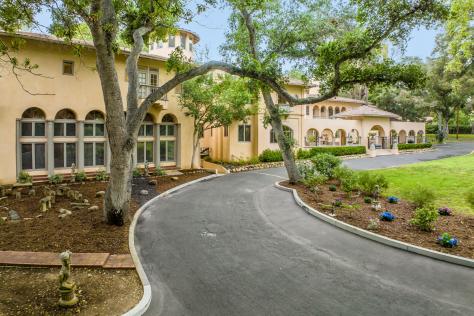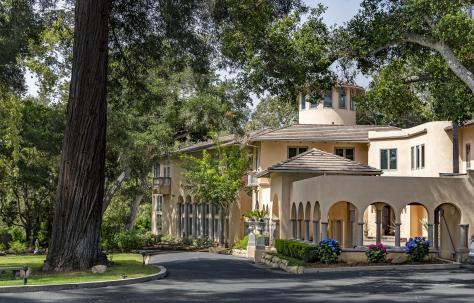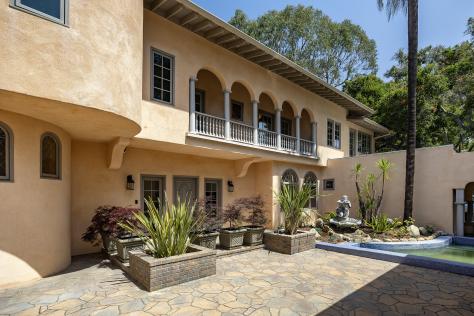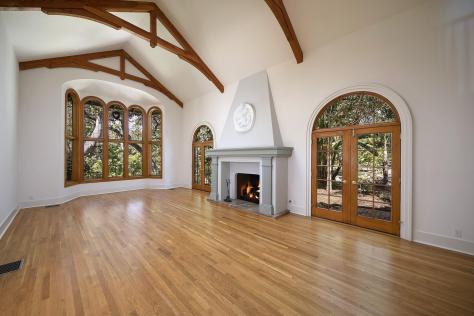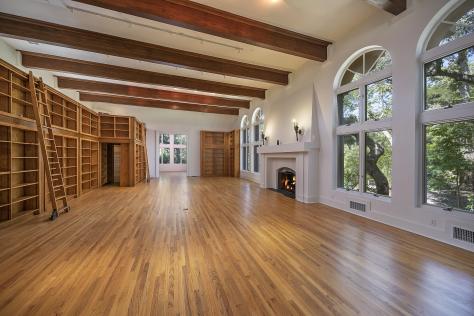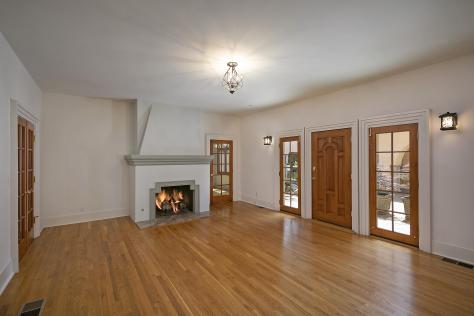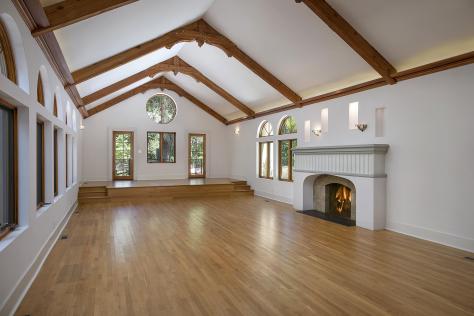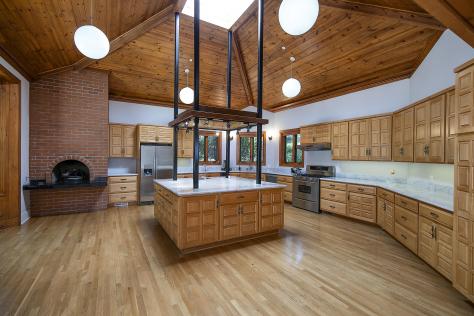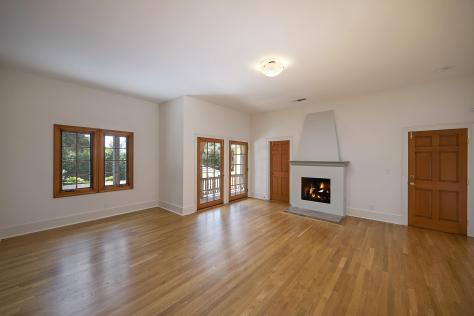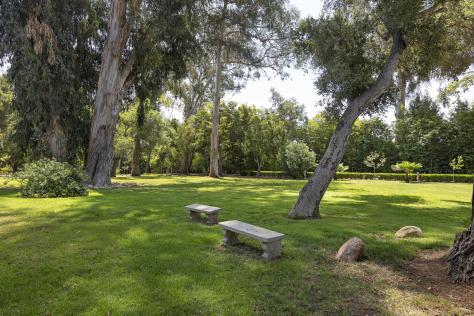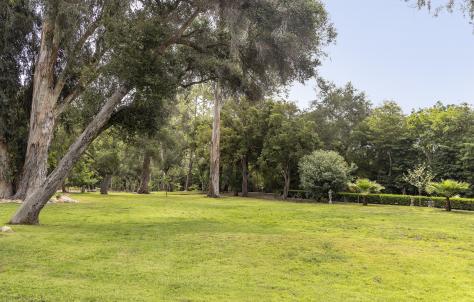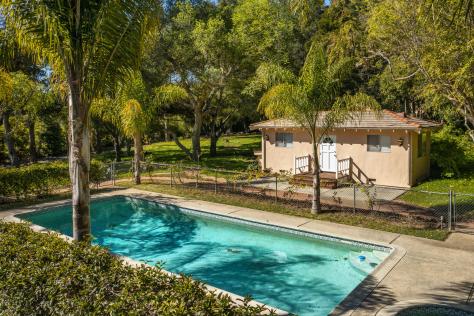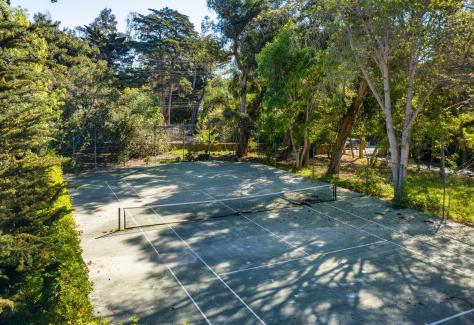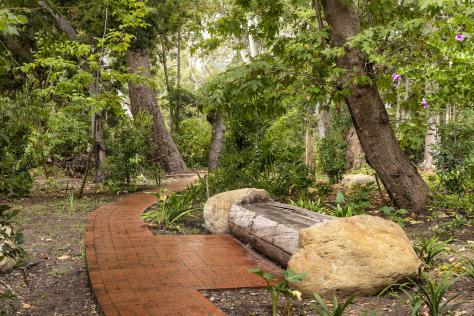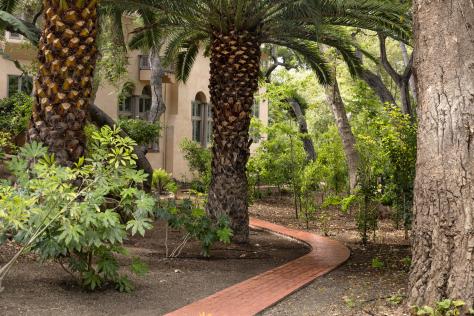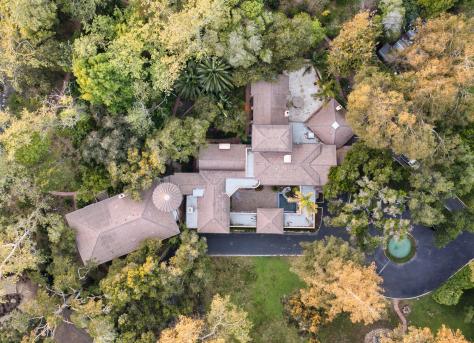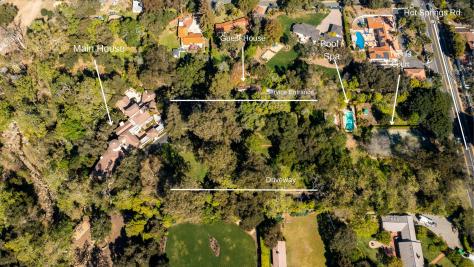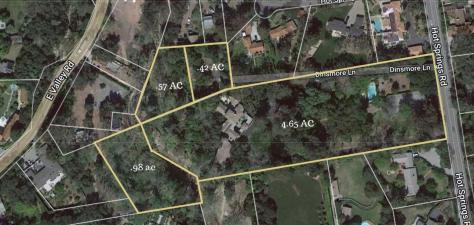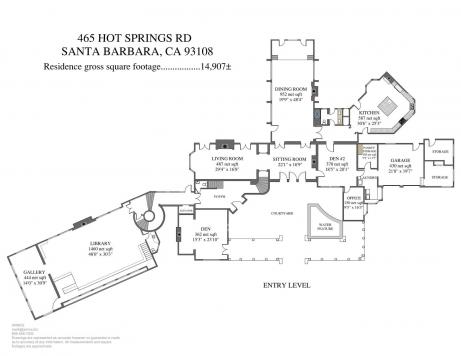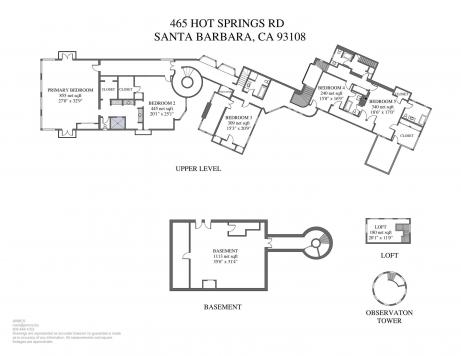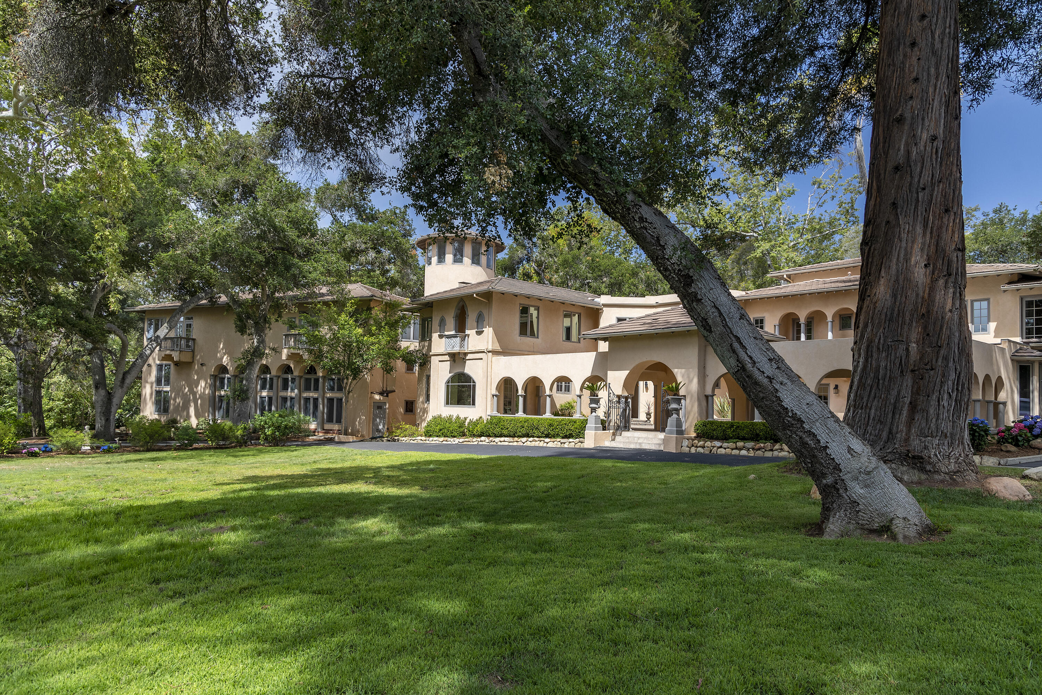
- Kris Johnston
- 805-689-4777
- kris@krisjohnston.com
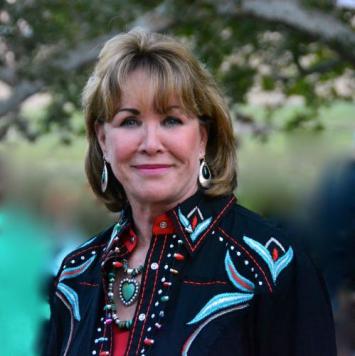
465 Hot Springs Rd, Montecito, CA 93108 $12,900,000
Status: Closed MLS# 22-660
5 Bedrooms 6 Full Bathrooms 2 Half Bathrooms

To view these photos in a slideshow format, simply click on one of the above images.
Welcome to Monte Arroyo Estate, located near both the upper and lower village in the heart of Montecito. This incredible property boasts 6.72 +/- sprawling acres of land, situated on five parcels, four are contiguous. The sweeping curves and meandering lines amongst the property highlight the towering native trees throughout the lush and whimsical landscape. Property features include a tennis court, pool, spa, and guest home. The main house built in 1910, features a stucco facade with elegant columns, recurrent arches, and several fountains, reminiscent of classic Mediterranean architecture. This expansive estate features five bedrooms, six full baths, two half baths, seven fireplaces, a magnificent library, formal banquet room, and a large kitchen, making this a perfect home for entertaining. This prime location is a rare find, don't miss this opportunity to acquire coveted Montecito acreage.
Buyer to do their own due diligence regarding subdivision possibilities.
465 Hot Springs Montecito, CA 93108 from __ on Vimeo.
| Property Details | |
|---|---|
| MLS ID: | #22-660 |
| Current Price: | $12,900,000 |
| Buyer Broker Compensation: | 3.0% |
| Status: | Closed |
| Days on Market: | 184 |
| Address: | 465 Hot Springs Rd |
| City / Zip: | Montecito, CA 93108 |
| Area / Neighborhood: | Montecito |
| Property Type: | Residential – Home/Estate |
| Style: | Medit |
| Approx. Sq. Ft.: | 14,907 |
| Year Built: | 1910 |
| Condition: | Good |
| Acres: | 6.72 |
| Topography: | Level |
| Proximity: | Near Bus, Near Ocean, Near School(s), Near Shopping, Restaurants |
| View: | Setting |
| Schools | |
|---|---|
| Elementary School: | Mont Union |
| Jr. High School: | S.B. Jr. |
| Sr. High School: | S.B. Sr. |
| Interior Features | |
|---|---|
| Bedrooms: | 5 |
| Total Bathrooms: | 8 |
| Bathrooms (Full): | 6 |
| Bathrooms (Half): | 2 |
| Dining Areas: | Formal, In Kitchen |
| Fireplaces: | 2+ |
| Heating / Cooling: | GFA |
| Flooring: | Hardwood |
| Laundry: | Room |
| Appliances: | Dishwasher, Disposal, Dryer, Gas Rnge/Cooktop, Microwave, Oven/Rnge/Blt-In, Refrig, Washer |
| Exterior Features | |
|---|---|
| Exterior: | Stucco |
| Construction: | Two Story |
| Grounds: | Lawn, Pool, SPA-Outside, Tennis Court, Wooded |
| Parking: | Attached, Gar #2, Interior Access |
| Misc. | |
|---|---|
| Amenities: | Cathedral Ceilings, Elevator, Remodeled Bath, Second Residence, Skylight |
| Other buildings: | Second Residence |
| Water / Sewer: | Mont Wtr, Septic In, Sewer Avail |
| Occupancy: | Occ All Ages |
| Zoning: | Other |
| Public Listing Details: | Trust |
Listed with Sotheby's International Realty

This IDX solution is powered by PhotoToursIDX.com
This information is being provided for your personal, non-commercial use and may not be used for any purpose other than to identify prospective properties that you may be interested in purchasing. All information is deemed reliable, but not guaranteed. All properties are subject to prior sale, change or withdrawal. Neither the listing broker(s) nor Central Coast Landmark Properties, Inc. shall be responsible for any typographical errors, misinformation, or misprints.

This information is updated hourly. Today is Saturday, April 20, 2024.
© Santa Barbara Multiple Listing Service. All rights reserved.
Privacy Policy
Please Register With Us. If you've already Registered, sign in here
By Registering, you will have full access to all listing details and the following Property Search features:
- Search for active property listings and save your search criteria
- Identify and save your favorite listings
- Receive new listing updates via e-mail
- Track the status and price of your favorite listings
It is NOT required that you register to access the real estate listing data available on this Website.
I do not choose to register at this time, or press Escape
You must accept our Privacy Policy and Terms of Service to use this website
