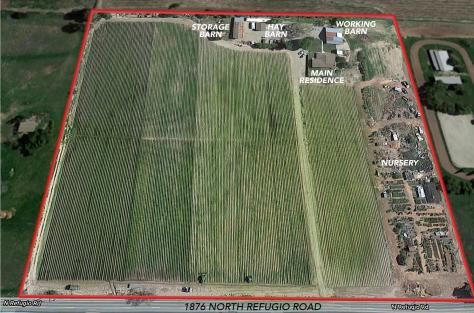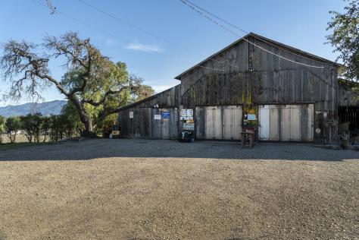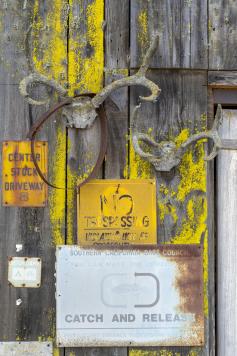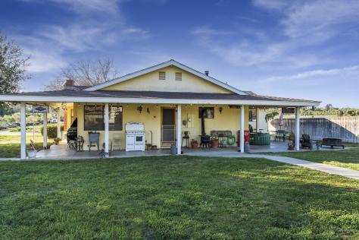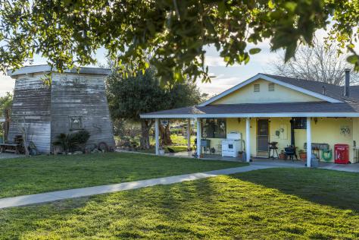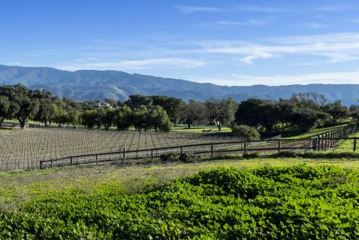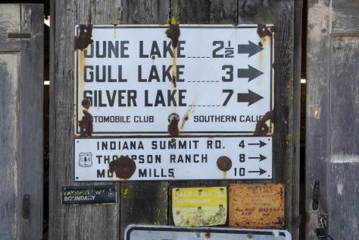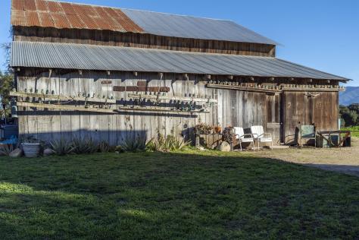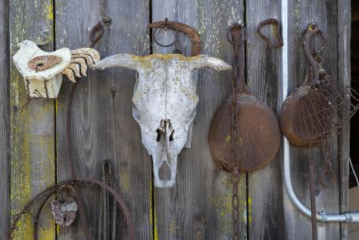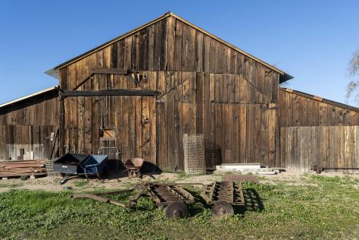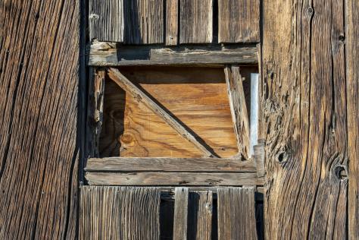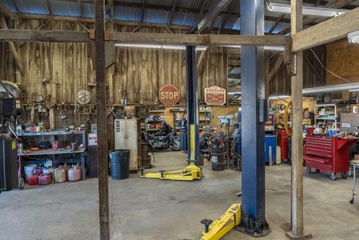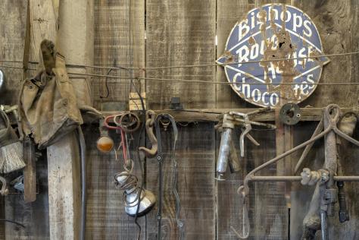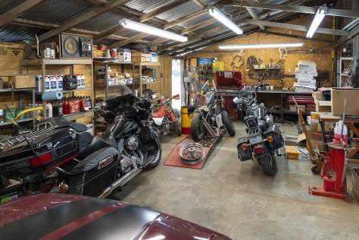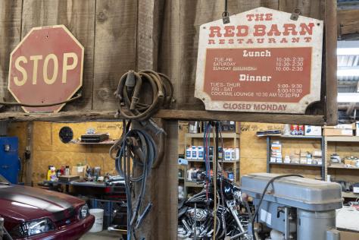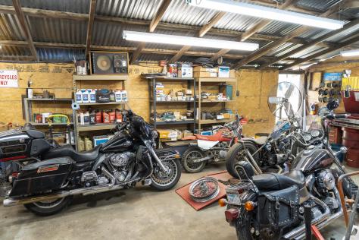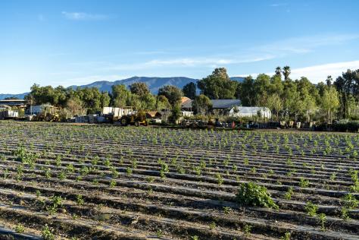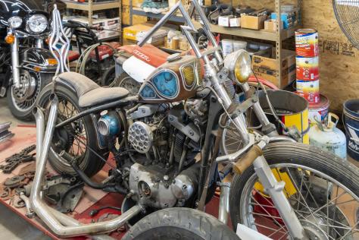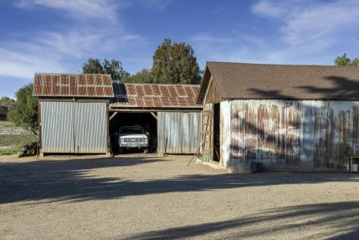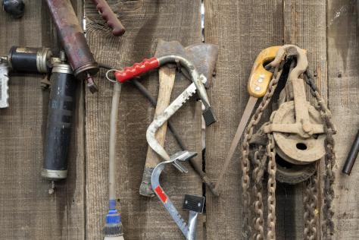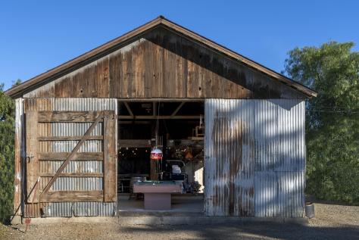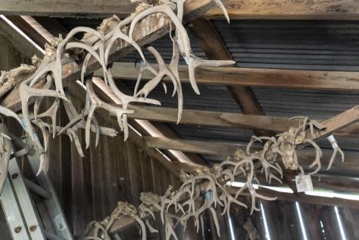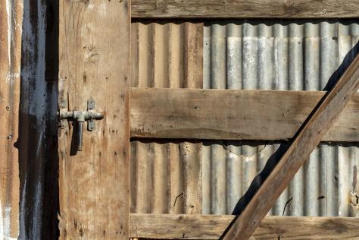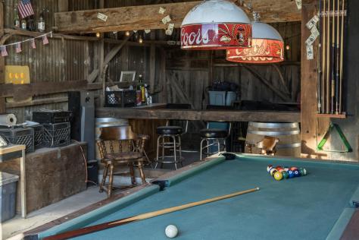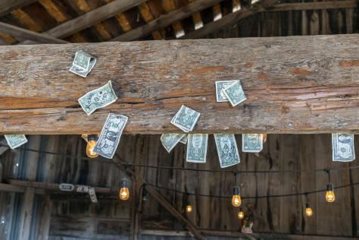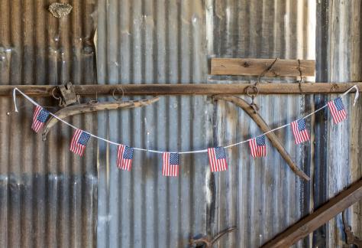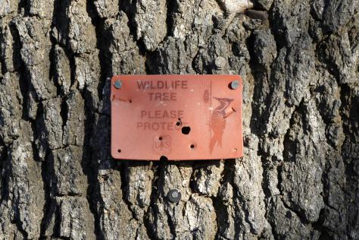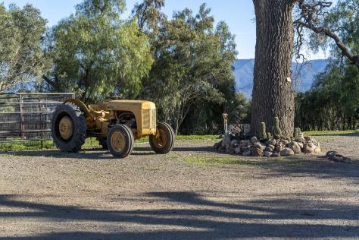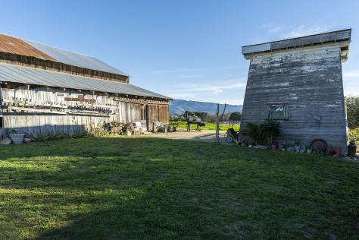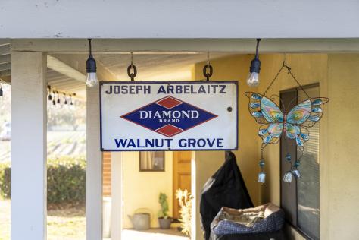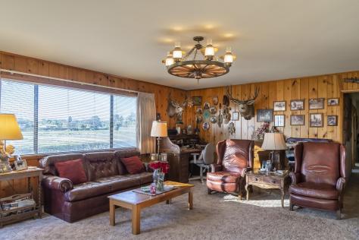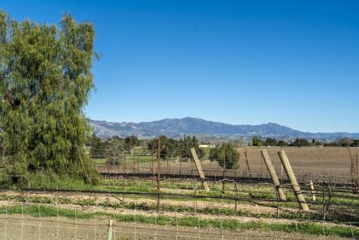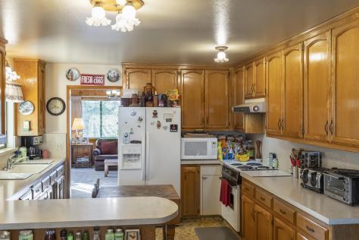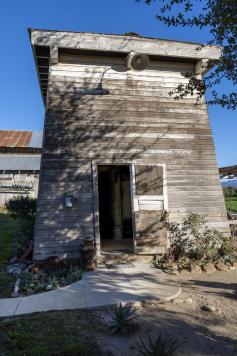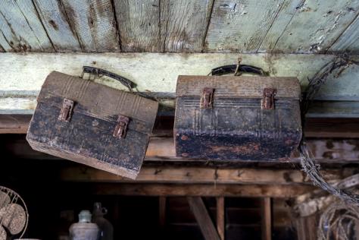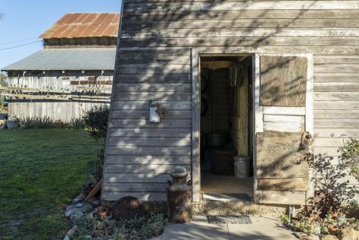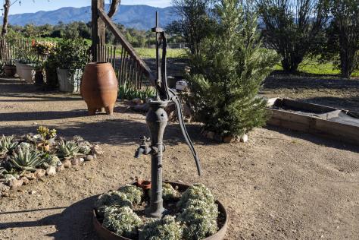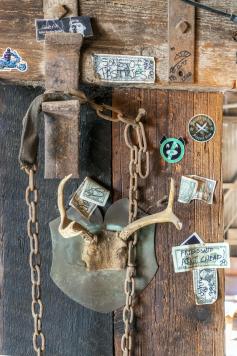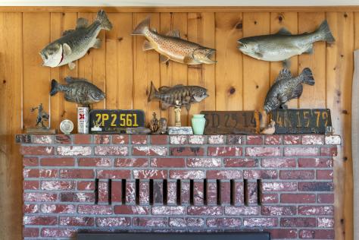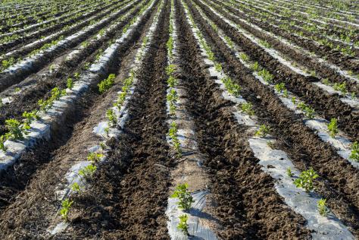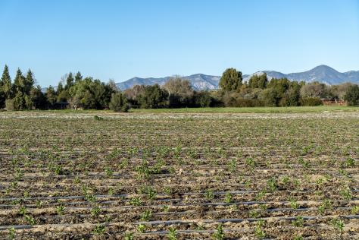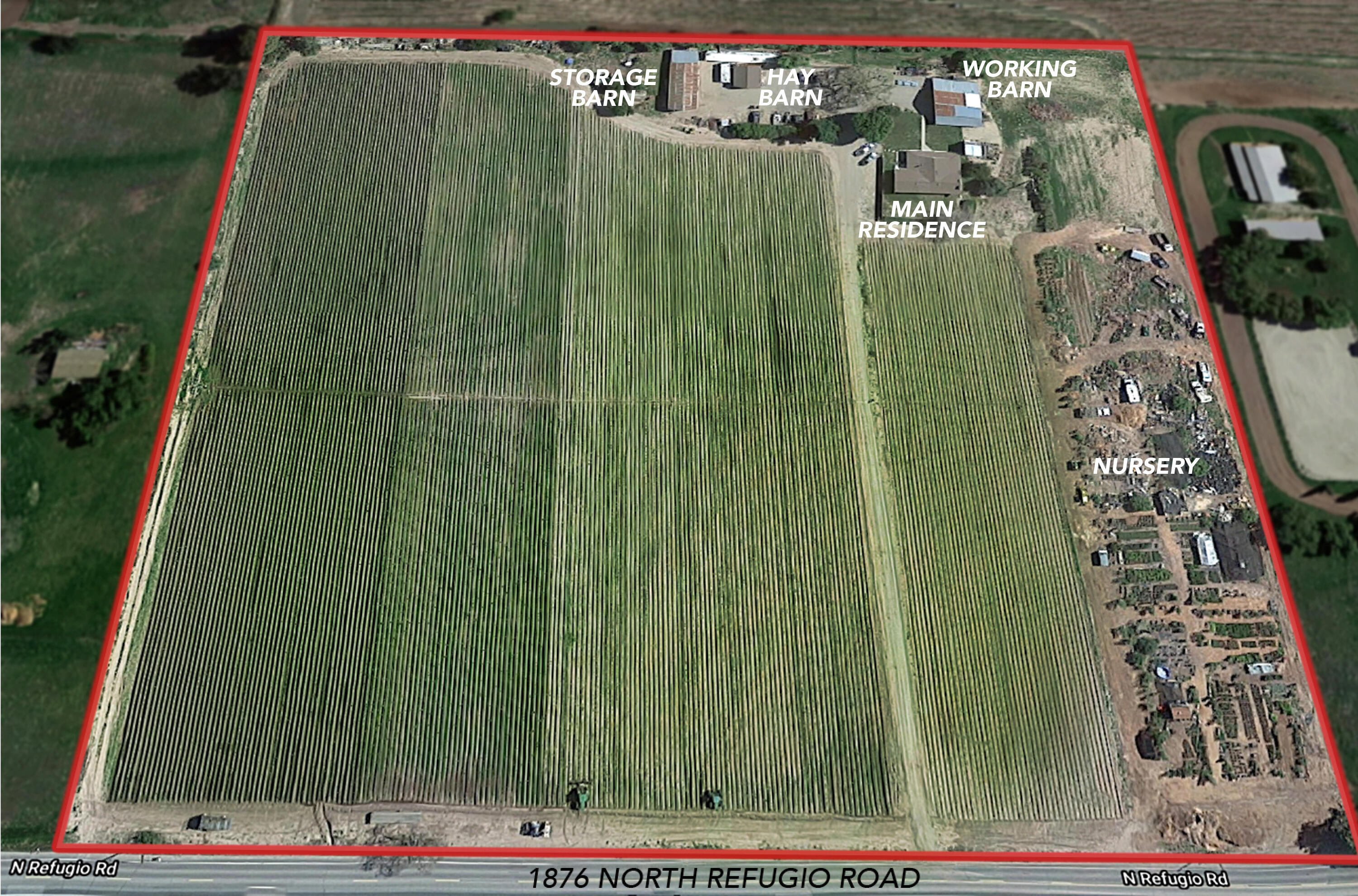
- Kris Johnston
- 805-689-4777
- kris@krisjohnston.com
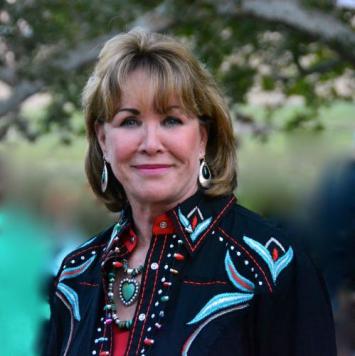
1876 N Refugio Road, Santa Ynez, CA 93460 $4,125,000
Status: Closed MLS# 22-377
3 Bedrooms 2 Full Bathrooms

To view these photos in a slideshow format, simply click on one of the above images.
Purchased in 1916 ,this uniquely rare offering of a family owned farm, passed down from generations, is available and holds a far and few between opportunity for family and business. Approximately 15 usable acres and many structures have served a multitude of purposes with a location in the heart of the Santa Ynez Valley. An investors dream full of potential and opportunity to build your ideal retreat. The workshop/barn is comprised of approximately 3,000 sq ft. An additional storage barn of approximately same size could be an amazing winery, tasting room or an equestrian facility. Alongside the storage barn stands a haybarn, currently used for gathering and celebrations. The original water tower features a loft and trellised patio seating area within a succulent garden. And of course those breathtaking views of the Figueroa Mountains. Any of these structures would make an incredible venue for opportunities of your choice. This original homestead is a reminder of years past and is representative of all the memories shared from the original owners. This is quite an extraordinary property and must see to appreciate all it has to offer.
| Property Details | |
|---|---|
| MLS ID: | #22-377 |
| Current Price: | $4,125,000 |
| Buyer Broker Compensation: | 3.0% |
| Status: | Closed |
| Days on Market: | 147 |
| Address: | 1876 N Refugio Road |
| City / Zip: | Santa Ynez, CA 93460 |
| Area / Neighborhood: | Santa Ynez |
| Property Type: | Residential – Home/Estate |
| Style: | Ranch |
| Condition: | Good |
| Acres: | 14.98 |
| Lot Sq. Ft.: | 652,529 Sq.Ft. |
| Topography: | Level, Mountain, Other, Valley |
| Proximity: | Near Hospital, Near Park(s), Near School(s), Near Shopping, Restaurants |
| View: | Mountain(s), Panoramic, Setting |
| Schools | |
|---|---|
| Elementary School: | Other |
| Jr. High School: | Other |
| Sr. High School: | Other |
| Interior Features | |
|---|---|
| Bedrooms: | 3 |
| Total Bathrooms: | 2 |
| Bathrooms (Full): | 2 |
| Dining Areas: | Breakfast Area, In Kitchen |
| Fireplaces: | 2, Family Room, LR, Other, Wood Burning Stove |
| Heating / Cooling: | A/C None |
| Flooring: | Blinds, Carpet, Vinyl/Linoleum |
| Laundry: | 220V Elect, Common Area |
| Appliances: | Electric Range, Refrigerator |
| Exterior Features | |
|---|---|
| Roof: | Composition |
| Exterior: | Stucco |
| Foundation: | Slab |
| Construction: | Single Story |
| Grounds: | Fenced: PRT, Horse Facility, Lawn, Patio Covered |
| Parking: | Boat, Detached, Other, RV |
| Misc. | |
|---|---|
| ADU: | No |
| Amenities: | Horses, Other |
| Other buildings: | Barn, Employee Quarters, Other, Ranch Equipment, Ranch Office, Shed, Work Shop |
| Site Improvements: | Cable TV, Other, Private |
| Water / Sewer: | Other, Septic In |
| Zoning: | A-1 |
| Public Listing Details: | None |
Listed with Sotheby's International Realty

This IDX solution is powered by PhotoToursIDX.com
This information is being provided for your personal, non-commercial use and may not be used for any purpose other than to identify prospective properties that you may be interested in purchasing. All information is deemed reliable, but not guaranteed. All properties are subject to prior sale, change or withdrawal. Neither the listing broker(s) nor Central Coast Landmark Properties, Inc. shall be responsible for any typographical errors, misinformation, or misprints.

This information is updated hourly. Today is Friday, April 19, 2024.
© Santa Barbara Multiple Listing Service. All rights reserved.
Privacy Policy
Please Register With Us. If you've already Registered, sign in here
By Registering, you will have full access to all listing details and the following Property Search features:
- Search for active property listings and save your search criteria
- Identify and save your favorite listings
- Receive new listing updates via e-mail
- Track the status and price of your favorite listings
It is NOT required that you register to access the real estate listing data available on this Website.
I do not choose to register at this time, or press Escape
You must accept our Privacy Policy and Terms of Service to use this website
