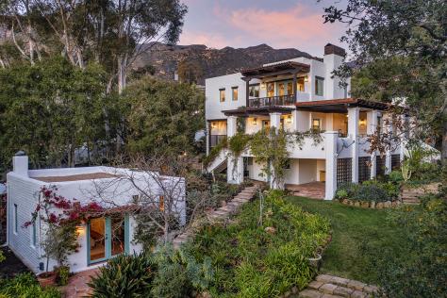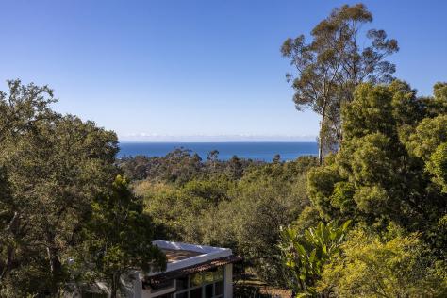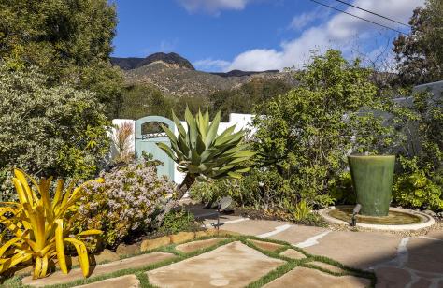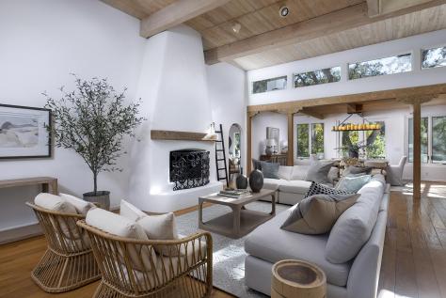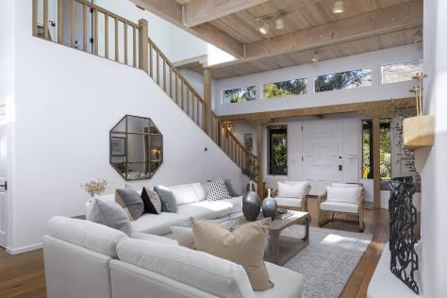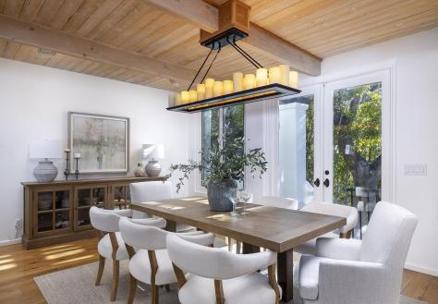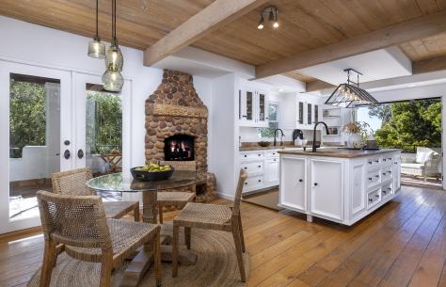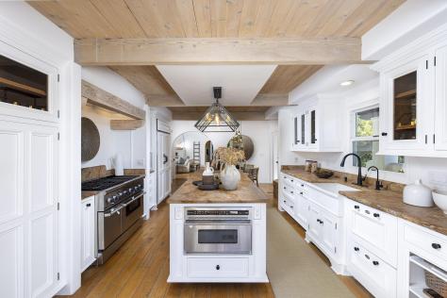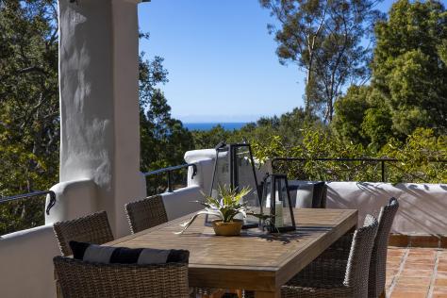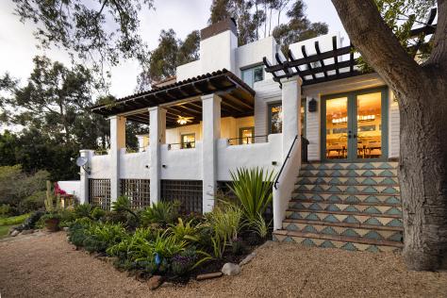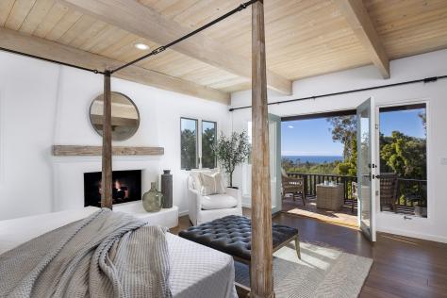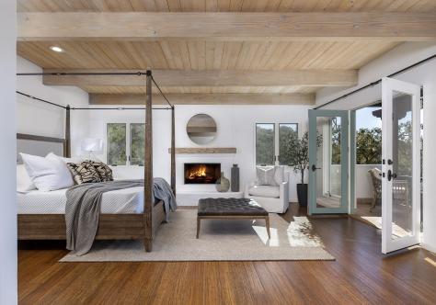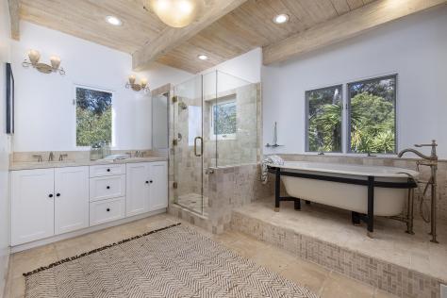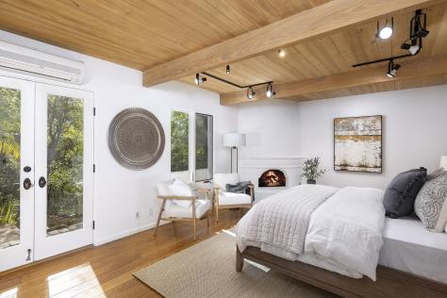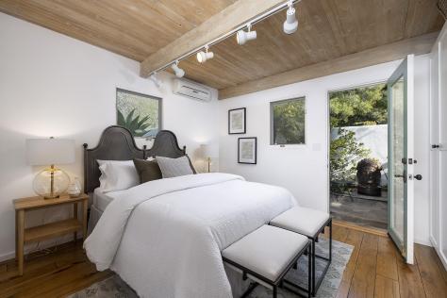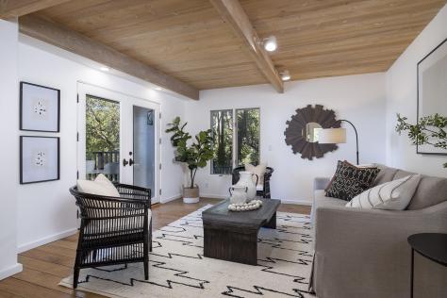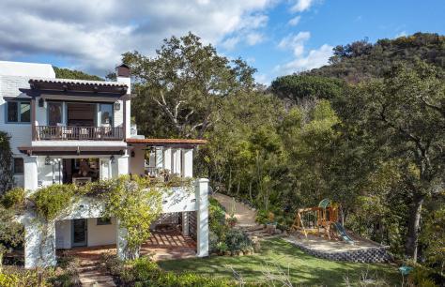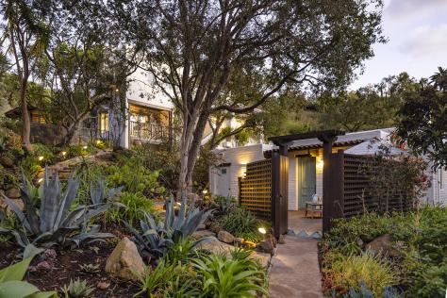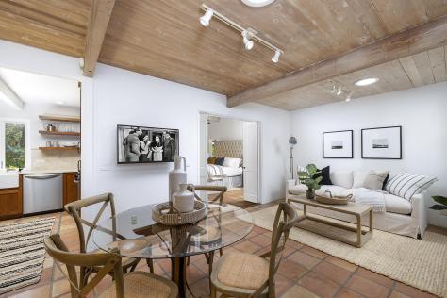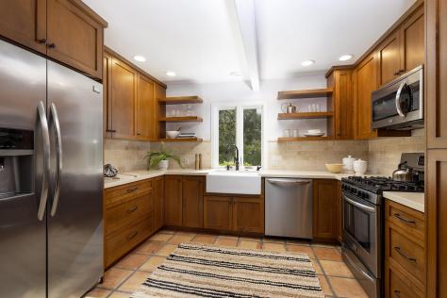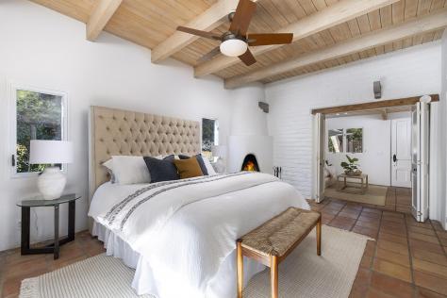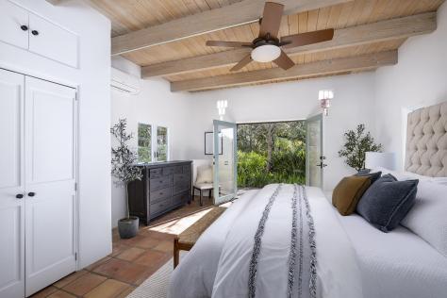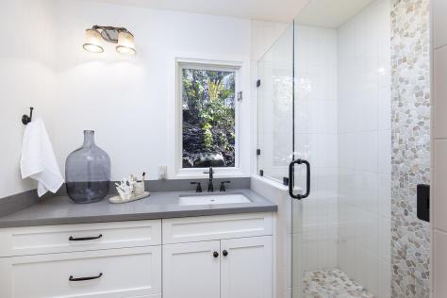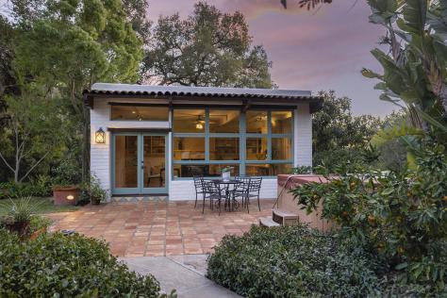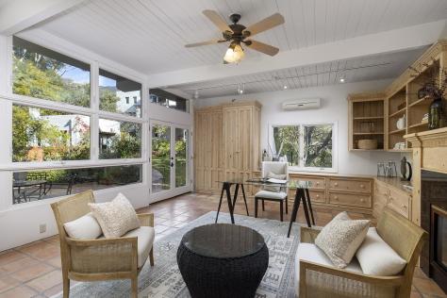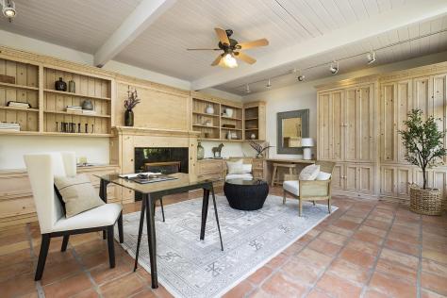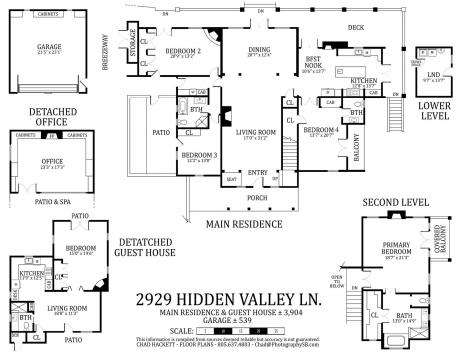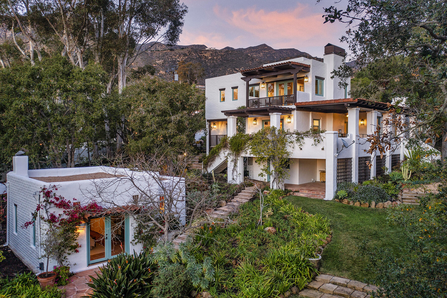
2929 Hidden Valley Ln, Montecito, CA 93108 $4,995,000
Status: Closed MLS# 22-79
5 Bedrooms 3 Full Bathrooms 1 Half Bathrooms

To view these photos in a slideshow format, simply click on one of the above images.
Escape to this timeless modern adobe compound set in a private 1.45 +/- acre oasis with mature gardens and ocean and mountain views. The 4 bed, 2.5 bath home enjoys light-filled graciously scaled interior spaces with terraces off every room and ample space to entertain. Authentic character abounds throughout - with walls of windows, a grand living room with a towering beamed ceiling, formal dining room, expansive chef's kitchen surrounded by a wraparound loggia, a butler's pantry, and 3 generously scaled downstairs bedrooms. The dramatic entry staircase leads to the sumptuous primary bedroom with a private ocean view veranda, and a well-appointed bath. The expansive 1bd/1ba casita has a living room & gourmet kitchen, and the nearby executive office has separate client access and hot tub. This exceptional property offers serene indoor-outdoor living, rolling lawns, a seasonal creek, it's fully walled & fenced with 3 gates, and has a 2-car garage & carport. Square footage and bed/bath count includes Main Residence + Casita.
| Property Details | |
|---|---|
| MLS ID: | #22-79 |
| Current Price: | $4,995,000 |
| Buyer Broker Compensation: | 3.0% |
| Status: | Closed |
| Days on Market: | 25 |
| Address: | 2929 Hidden Valley Ln |
| City / Zip: | Montecito, CA 93108 |
| Area / Neighborhood: | Hidden Valley |
| Property Type: | Residential – Home/Estate |
| Style: | Adobe, Contemporary, Other |
| Approx. Sq. Ft.: | 3,904 |
| Year Built: | 1973 |
| Condition: | Excellent |
| Acres: | 1.45 |
| Topography: | Combo, Rolly |
| View: | Mountain, Ocean, Partial/Filtered, Setting, Wooded |
| Schools | |
|---|---|
| Elementary School: | Summerland |
| Jr. High School: | Carp. Jr. |
| Sr. High School: | Carp. Sr. |
| Interior Features | |
|---|---|
| Bedrooms: | 5 |
| Total Bathrooms: | 3.5 |
| Bathrooms (Full): | 3 |
| Bathrooms (Half): | 1 |
| Dining Areas: | Dining Area, Formal, In Kitchen |
| Fireplaces: | 2+, Gas, LR, Other, Primary Bedroom |
| Heating / Cooling: | A/C Central, A/C Other, Ceiling Fan(s), GFA |
| Flooring: | Carpet, Hardwood, Tile |
| Laundry: | Not in-unit, Room |
| Appliances: | Dishwasher, Disposal, Double Oven, Dryer, Gas Stove, Oven/Rnge/Blt-In, Refrig, Satellite Dish, Washer, Wtr Softener/Owned |
| Exterior Features | |
|---|---|
| Roof: | Flat, Rock, Tile |
| Exterior: | Adobe, Brick/Stone, Stucco |
| Foundation: | Mixed |
| Construction: | Two Story |
| Grounds: | Fenced: ALL, Fruit Trees, Hot Tub, Lawn, Patio Covered, Patio Open, Yard Irrigation T/O |
| Parking: | Cpt #1, Detached, Gar #2 |
| Misc. | |
|---|---|
| Amenities: | Butlers Pantry, Cathedral Ceilings, Guest House, Remodeled Bath, Remodeled Kitchen |
| Water / Sewer: | Mont Wtr, Septic In |
| Zoning: | R-1 |
| Reports Available: | Home Inspection, NHD, Pest Inspection, Prelim |
| Public Listing Details: | Agt Related Prncpl |
Listed with Compass
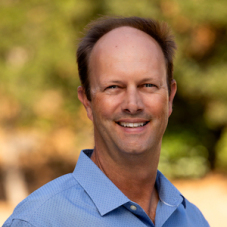
This IDX solution is powered by PhotoToursIDX.com
This information is being provided for your personal, non-commercial use and may not be used for any purpose other than to identify prospective properties that you may be interested in purchasing. All information is deemed reliable, but not guaranteed. All properties are subject to prior sale, change or withdrawal. Neither the listing broker(s) nor Compass shall be responsible for any typographical errors, misinformation, or misprints.

This information is updated hourly. Today is Saturday, April 20, 2024.
© Santa Barbara Multiple Listing Service. All rights reserved.
Privacy Policy
|
Please Register With Us. If you've already Registered, sign in here
By Registering, you will have full access to all listing details and the following Property Search features:
- Search for active property listings and save your search criteria
- Identify and save your favorite listings
- Receive new listing updates via e-mail
- Track the status and price of your favorite listings
It is NOT required that you register to access the real estate listing data available on this Website.
I do not choose to register at this time, or press Escape
You must accept our Privacy Policy and Terms of Service to use this website
