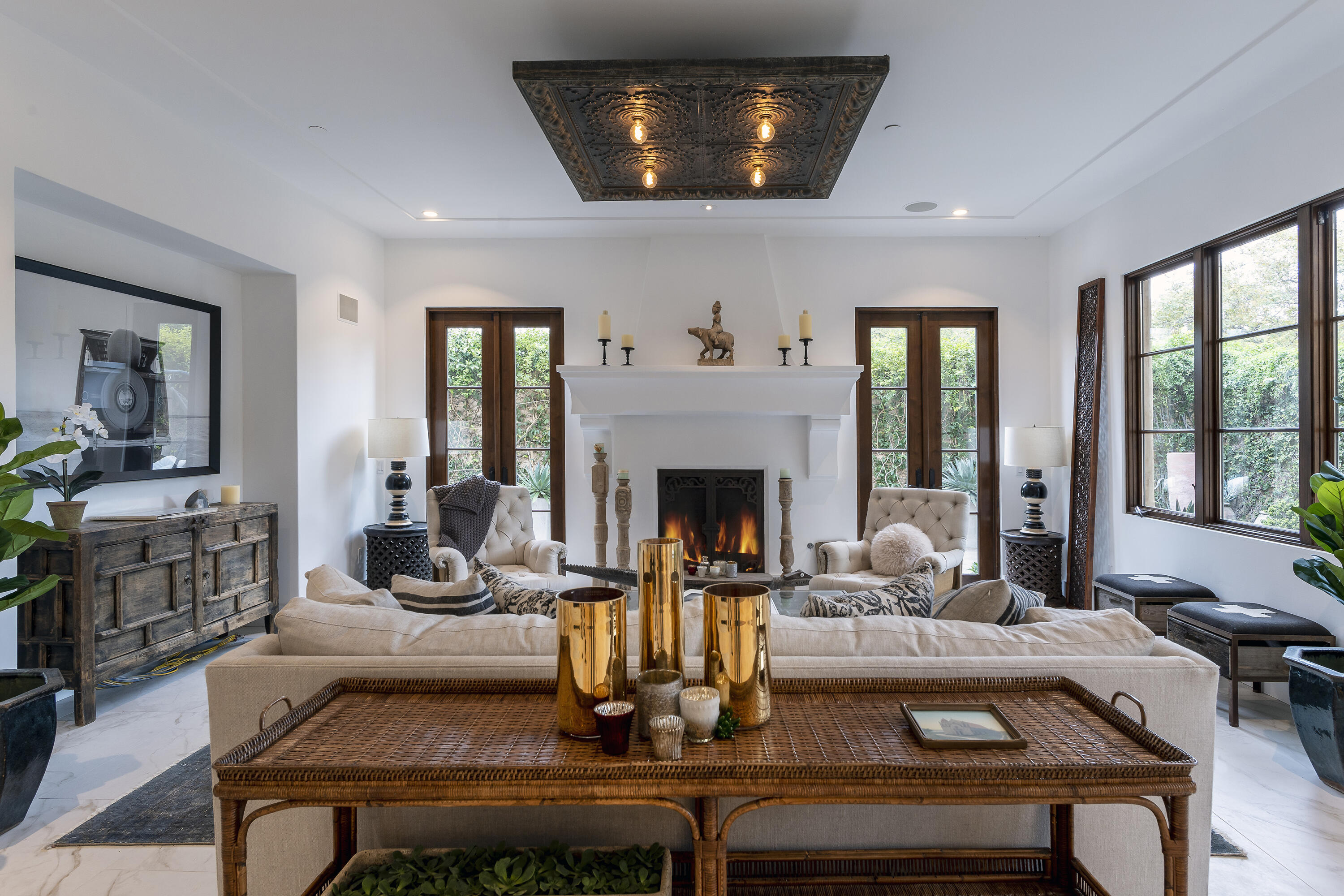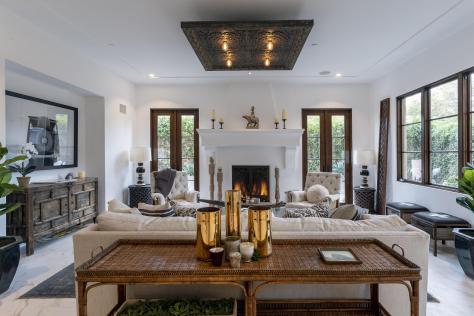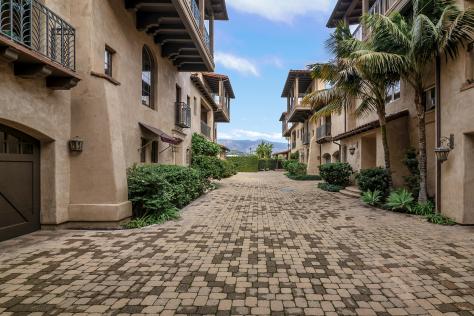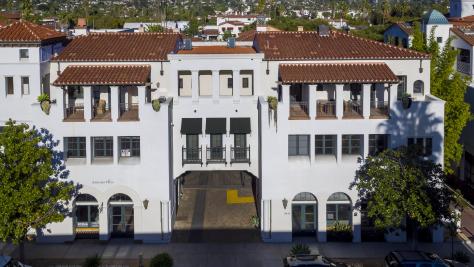
618 Anacapa Street 3, Santa Barbara, CA 93101 $3,295,000
Status: Closed MLS# 22-152
3 Bedrooms 3 Full Bathrooms 1 Half Bathrooms

To view these photos in a slideshow format, simply click on one of the above images.
Chic, fabulous, and private luxury townhome perfectly located in the heart of downtown Santa Barbara. As you enter through the private gate, you're immediately embraced by the charm and beauty of the Tuscan-style courtyard. At the far end (in one of the best locations in the complex) sits this impeccably remodeled townhome with uncompromising quality. New and exceptionally designed chef's kitchen featuring La Cornue range plus double wall oven, Sub-Zero fridge, built-in ice maker, and sizable island breakfast bar. Gorgeous new primary bath and new flooring throughout. The main level open concept, flooded with natural light, extends out to a private wrap-around patio designed for entertaining and al-fresco dining. With a generous 2900+sf of living space, the high ceilings and well-designed floor plan makes this a great primary residence or second home. Well-suited for a lock & leave lifestyle. Park in the spacious 2-car garage (with interior access) or in the private parking space in front and walk or bike to some of Santa Barbara's best restaurants, cafés, shops, and farmer's markets. Head south a few blocks and you're at the beach. Luxury townhouses are rare in Santa Barbara, especially with a Walk Score of 98.
This one is a gem!
| Property Details | |
|---|---|
| MLS ID: | #22-152 |
| Current Price: | $3,295,000 |
| Buyer Broker Compensation: | 2.5% |
| Status: | Closed |
| Days on Market: | 6 |
| Address: | 618 Anacapa Street 3 |
| City / Zip: | Santa Barbara, CA 93101 |
| Area / Neighborhood: | Downtown SB |
| Property Type: | Residential – Condo/Co-Op |
| Association Fees: | $507 |
| Style: | Medit |
| Approx. Sq. Ft.: | 2,900 |
| Year Built: | 2006 |
| Condition: | Excellent |
| Topography: | Level |
| Proximity: | Near Bus, Near Hospital, Near Ocean, Near Park(s), Near School(s), Near Shopping, Restaurants |
| View: | City, Mountain(s) |
| Pets: | Yes |
| Schools | |
|---|---|
| Elementary School: | Washington |
| Jr. High School: | S.B. Jr. |
| Sr. High School: | S.B. Sr. |
| Interior Features | |
|---|---|
| Bedrooms: | 3 |
| Total Bathrooms: | 3 |
| Bathrooms (Full): | 3 |
| Bathrooms (Half): | 1 |
| Dining Areas: | Breakfast Bar, Dining Area |
| Fireplaces: | Gas, LR |
| Flooring: | Carpet, Hardwood, Tile |
| Laundry: | 220V Elect, Gas Hookup, Laundry Room |
| Appliances: | Dishwasher, Disposal, Double Oven, Dryer, Gas Stove, Washer, Wtr Softener/Owned |
| Exterior Features | |
|---|---|
| Roof: | Tile |
| Exterior: | Stucco |
| Foundation: | Slab |
| Construction: | Tri-Level |
| Grounds: | Fenced: BCK, Patio Open, Yard Irrigation T/O |
| Parking: | Attached, Gar #2, Interior Access |
| Misc. | |
|---|---|
| ADU: | No |
| Amenities: | Cathedral Ceilings, Dual Pane Window, Pantry, Remodeled Bath, Remodeled Kitchen, Room Addition |
| Site Improvements: | Cable TV, Paved, Public, Sidewalks, Street Lights |
| Water / Sewer: | S.B. Wtr |
| Occupancy: | Occ Tenant OK |
| Zoning: | Other |
Listed with Berkshire Hathaway HomeServices California Properties
Please Register With Us. If you've already Registered, sign in here
By Registering, you will have full access to all listing details and the following Property Search features:
- Search for active property listings and save your search criteria
- Identify and save your favorite listings
- Receive new listing updates via e-mail
- Track the status and price of your favorite listings
It is NOT required that you register to access the real estate listing data available on this Website.
I do not choose to register at this time, or press Escape
You must accept our Privacy Policy and Terms of Service to use this website


