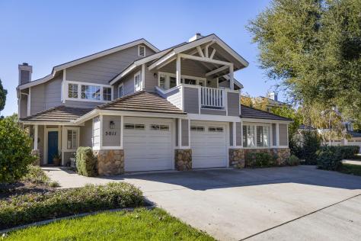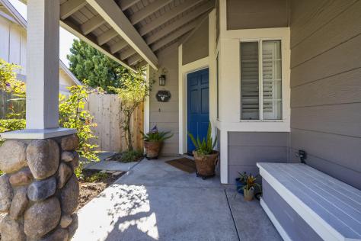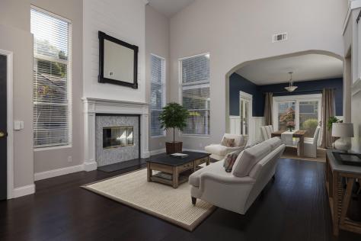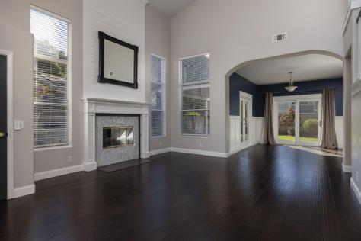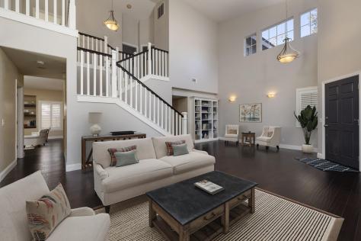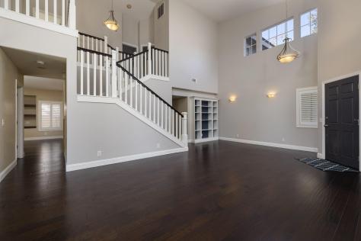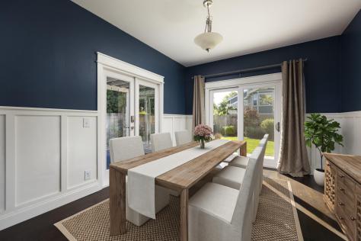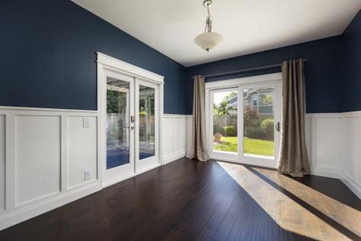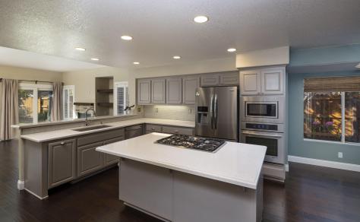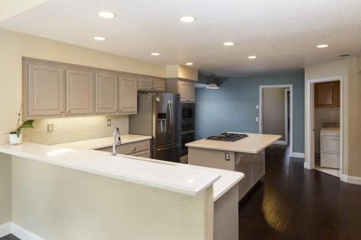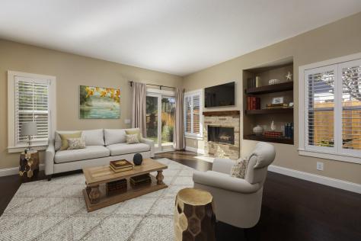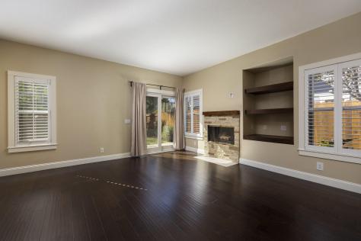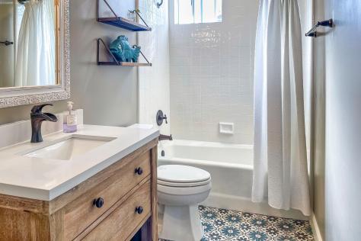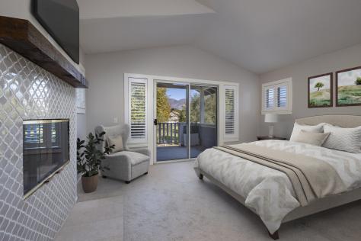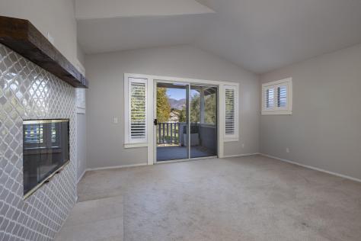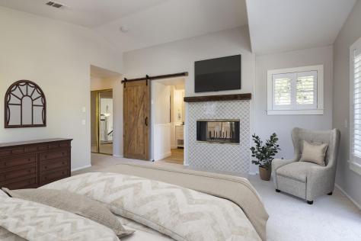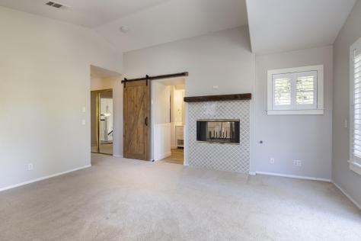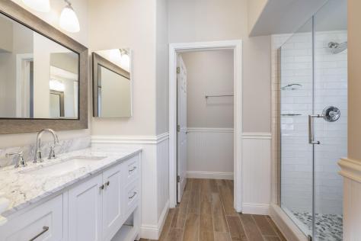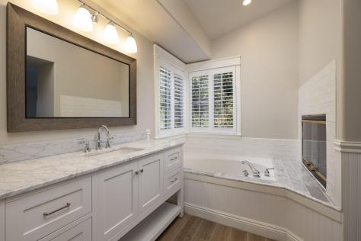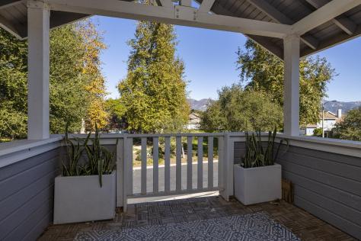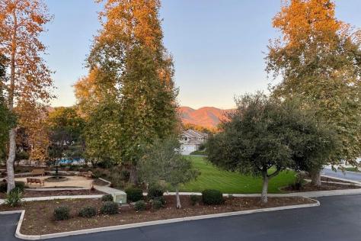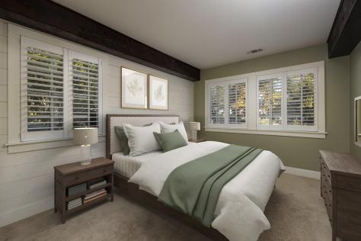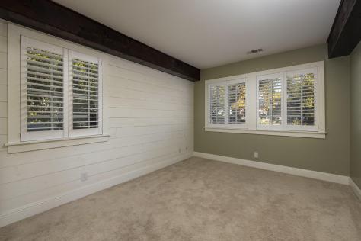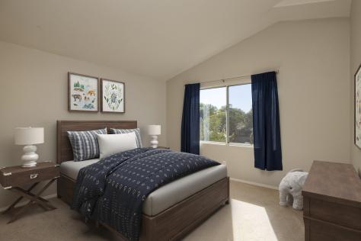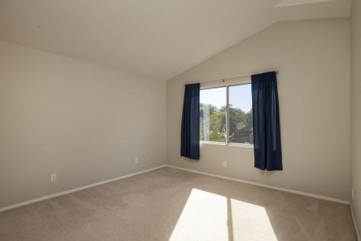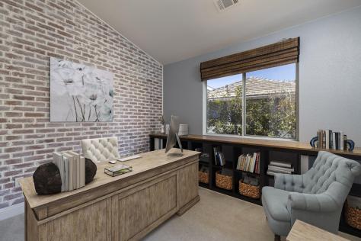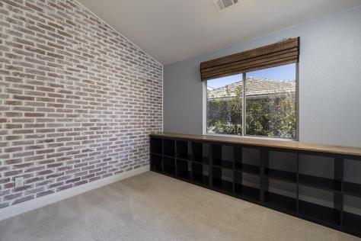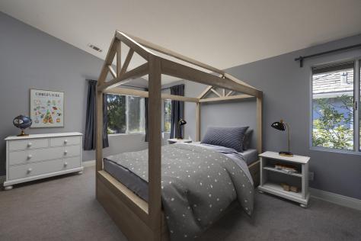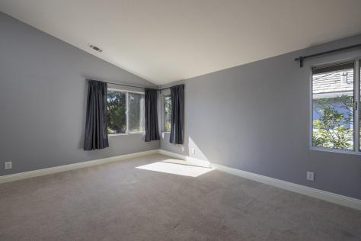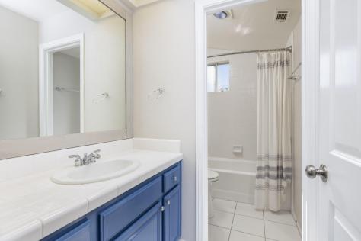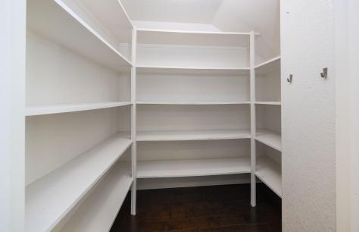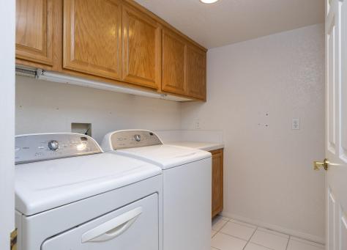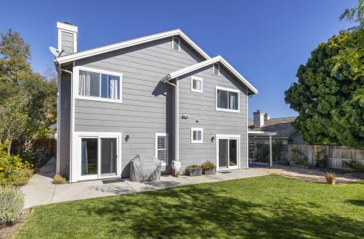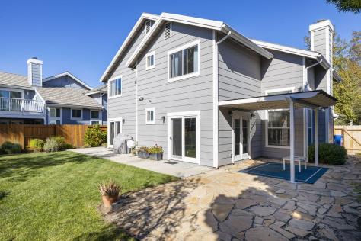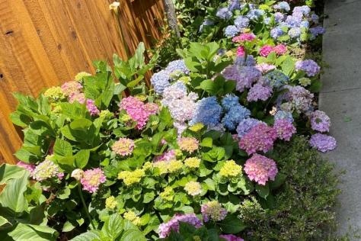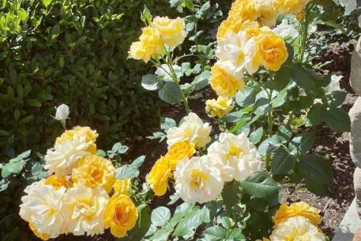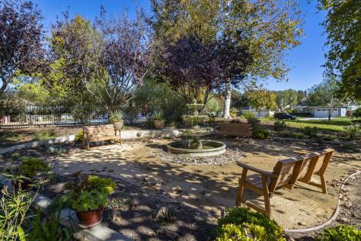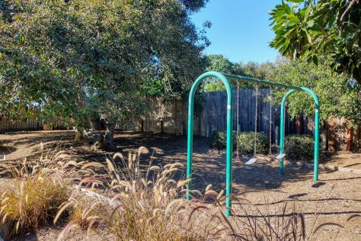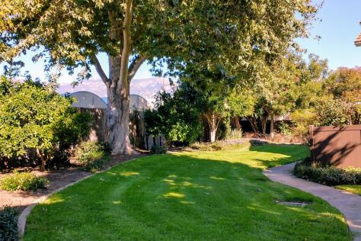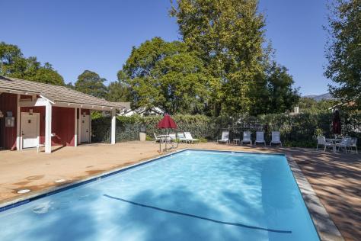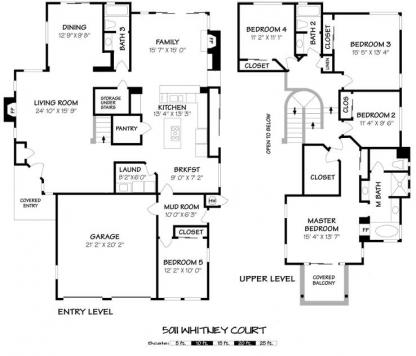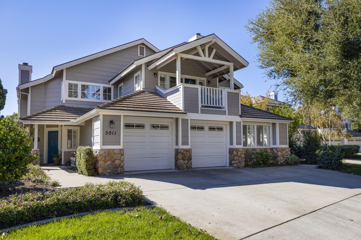
- Troy Hoidal
- (805) 689-6808
- troy@trulygreathomes.com
5011 Whitney Ct, Santa Barbara, CA 93111 $1,950,000
Status: Closed MLS# 21-4181
5 Bedrooms 3 Full Bathrooms

To view these photos in a slideshow format, simply click on one of the above images.
Rare opportunity in one of Santa Barbara's best kept secrets - Sungate Ranch! This 5 bedroom, 3 bath home sits in a small planned-unit development on the site of a former citrus grove, and is highlighted by a pool, private park, Zen garden with mature trees and a luscious greenbelt. The home has plenty of gathering zones, including a spacious living room with cathedral ceilings, a dining room with french doors leading to a pergola for year-round entertaining, and an open-concept, remodelled kitchen adjoining the family room and separate dining nook. The master retreat has splendid views of the Santa Ynez mountain range from a private deck, and the luxurious bathroom remodel boasts separate tub and shower, and a two-way fireplace. Additional highlights include a useful laundry chute, a downstairs bedroom with side door access from the mudroom, hardwood floors, and stainless steel appliances/Caesarstone countertops in the kitchen. The south-facing backyard is drenched in sun, consisting of a lush lawn and some perfect patio spots for BBQing and entertaining. The side yard has beautiful florist quality Hydrangea and Calla lily blooms in the Spring, and many fruit trees - Avocado, Blood Orange, Lime, Orange, Apple and Peach. An excellent location between Downtown Santa Barbara and Goleta, the home has easy access to food, shopping, schools and Beaches!
| Property Details | |
|---|---|
| MLS ID: | #21-4181 |
| Current Price: | $1,950,000 |
| Buyer Broker Compensation: | % |
| Status: | Closed |
| Days on Market: | 4 |
| Address: | 5011 Whitney Ct |
| City / Zip: | Santa Barbara, CA 93111 |
| Area / Neighborhood: | Sb/Gol South |
| Property Type: | Residential – Home/Estate |
| Style: | Ranch |
| Approx. Sq. Ft.: | 3,154 |
| Year Built: | 1997 |
| Condition: | Excellent |
| Acres: | 0.17 |
| Topography: | Level |
| Proximity: | Near Bus, Near Hospital, Near Ocean, Near Park(s), Near School(s), Near Shopping, Restaurants |
| View: | Mountain, Setting |
| Schools | |
|---|---|
| Elementary School: | El Camino |
| Jr. High School: | LaColina |
| Sr. High School: | San Marcos |
| Interior Features | |
|---|---|
| Bedrooms: | 5 |
| Total Bathrooms: | 3 |
| Bathrooms (Full): | 3 |
| Dining Areas: | Breakfast Bar, Dining Area, Formal |
| Fireplaces: | 2+, FR, LR |
| Heating / Cooling: | A/C Central, GFA |
| Flooring: | Carpet, Hardwood, Tile |
| Laundry: | Room |
| Appliances: | Gas Rnge/Cooktop, Microwave, Oven/Bltin, Refrig |
| Exterior Features | |
|---|---|
| Roof: | Concrete |
| Exterior: | Cement Siding |
| Foundation: | Slab |
| Construction: | Two Story |
| Grounds: | Deck, Fenced: ALL, Lawn, Patio Covered, Yard Irrigation PRT |
| Parking: | Gar #2, Interior Access, Unc #3 |
| Misc. | |
|---|---|
| Amenities: | Cathedral Ceilings, Dual Pane Window, Pantry, Remodeled Bath, Remodeled Kitchen |
| Site Improvements: | Public, Underground Util |
| Water / Sewer: | Goleta Wtr |
| Assoc. Amenities: | Greenbelt, Play Area, Pool |
| Zoning: | PUD |
| Reports Available: | Home Inspection, NHD, Pest Inspection, Prelim, Sewer Lateral, TDS |
Listed with Realign Real Estate
This IDX solution is powered by PhotoToursIDX.com
This information is being provided for your personal, non-commercial use and may not be used for any purpose other than to identify prospective properties that you may be interested in purchasing. All information is deemed reliable, but not guaranteed. All properties are subject to prior sale, change or withdrawal. Neither the listing broker(s) nor Santa Barbara Brokers, Inc. shall be responsible for any typographical errors, misinformation, or misprints.

This information is updated hourly. Today is Friday, April 26, 2024.
© Santa Barbara Multiple Listing Service. All rights reserved.
Privacy Policy
Please Register With Us. If you've already Registered, sign in here
By Registering, you will have full access to all listing details and the following Property Search features:
- Search for active property listings and save your search criteria
- Identify and save your favorite listings
- Receive new listing updates via e-mail
- Track the status and price of your favorite listings
It is NOT required that you register to access the real estate listing data available on this Website.
I do not choose to register at this time, or press Escape
You must accept our Privacy Policy and Terms of Service to use this website
