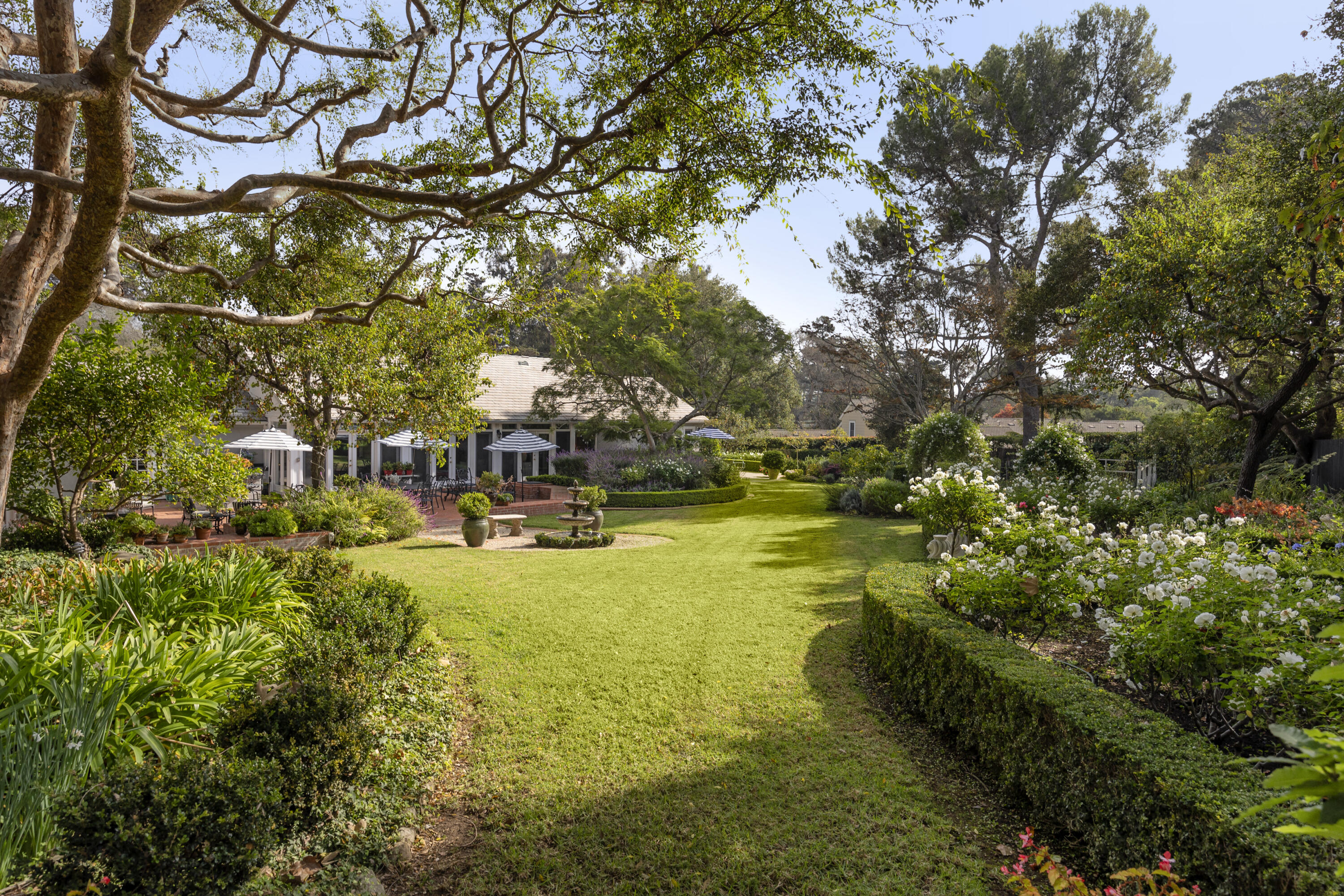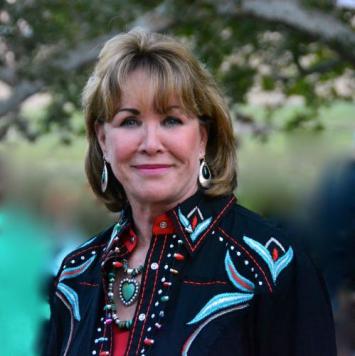
- Kris Johnston
- 805-689-4777
- kris@krisjohnston.com

445 Hot Springs Rd, Santa Barbara, CA 93108 $5,550,000
Status: Closed MLS# 21-4448
4 Bedrooms 3 Full Bathrooms 1 Half Bathrooms

To view these photos in a slideshow format, simply click on one of the above images.
On a full flat acre--conveniently located between the upper and lower villages of Montecito and in the highly desirable Montecito Union School district--this refined single-level home offers an attractive blend of accessibility and comfort. The spacious and serene property boasts an expansive green lawn, rose gardens, privacy hedges, a variety of mature trees--even room for a future pool or guest house.Inside the 3,700+ sq. ft. home, 4 bedrooms and a den/office offer plenty of space for family and guests. The primary bedroom suite--pleasantly tucked away from the common areas--includes a cozy fireplace, skylights, a large soaking tub, and generous closet space to accommodate any wardrobe. The inviting kitchen features granite counters, a Sub-Zero refrigerator, a wine cooler, and a wet bar area. Relax in the enclosed porch off the living and dining rooms, or enjoy entertaining guests on the outdoor patio and barbecue area. A laundry room, two-car garage, and plentiful driveway parking space round out the abundant accommodations of this elegant home in prime Montecito.
| Property Details | |
|---|---|
| MLS ID: | #21-4448 |
| Current Price: | $5,550,000 |
| Buyer Broker Compensation: | % |
| Status: | Closed |
| Days on Market: | 29 |
| Address: | 445 Hot Springs Rd |
| City / Zip: | Santa Barbara, CA 93108 |
| Area / Neighborhood: | Montecito |
| Property Type: | Residential – Home/Estate |
| Style: | Other |
| Approx. Sq. Ft.: | 3,774 |
| Year Built: | 1953 |
| Condition: | Excellent |
| Acres: | 1.00 |
| Topography: | Level |
| Proximity: | Near Bus, Near Park(s), Near School(s), Near Shopping, Restaurants |
| View: | Setting, Wooded |
| Schools | |
|---|---|
| Elementary School: | Mont Union |
| Jr. High School: | S.B. Jr. |
| Sr. High School: | S.B. Sr. |
| Interior Features | |
|---|---|
| Bedrooms: | 4 |
| Total Bathrooms: | 4 |
| Bathrooms (Full): | 3 |
| Bathrooms (Half): | 1 |
| Dining Areas: | Breakfast Bar, Dining Area |
| Fireplaces: | Gas, LR, Patio, Primary Bedroom |
| Heating / Cooling: | Ceiling Fan(s), GFA |
| Flooring: | Carpet, Hardwood, Other |
| Laundry: | Room |
| Appliances: | Dishwasher, Disposal, Double Oven, Dryer, Elect Stove, Gas Rnge/Cooktop, Oven/Bltin, Rev Osmosis, Washer |
| Exterior Features | |
|---|---|
| Roof: | Other |
| Exterior: | Wood Siding |
| Foundation: | Raised |
| Construction: | Entry Lvl(No Stairs), Single Story |
| Grounds: | Fenced: PRT, Fruit Trees, Lawn, Patio Open, Wooded |
| Parking: | Attached, Gar #2, Interior Access |
| Misc. | |
|---|---|
| Amenities: | Cathedral Ceilings, Dual Pane Window, Room Addition, Skylight, Sound System |
| Other buildings: | Shed, Work Shop |
| Site Improvements: | Paved |
| Water / Sewer: | Mont Wtr, Sewer Hookup |
| Occupancy: | Occ All Ages |
| Zoning: | R-1 |
| Reports Available: | Home Inspection, NHD, Pest Inspection, Prelim, Roof, Sewer Lateral, TDS |
| Public Listing Details: | Owner is Licensee |
Listed with Sotheby's International Realty

This IDX solution is powered by PhotoToursIDX.com
This information is being provided for your personal, non-commercial use and may not be used for any purpose other than to identify prospective properties that you may be interested in purchasing. All information is deemed reliable, but not guaranteed. All properties are subject to prior sale, change or withdrawal. Neither the listing broker(s) nor Central Coast Landmark Properties, Inc. shall be responsible for any typographical errors, misinformation, or misprints.

This information is updated hourly. Today is Saturday, April 20, 2024.
© Santa Barbara Multiple Listing Service. All rights reserved.
Privacy Policy
Please Register With Us. If you've already Registered, sign in here
By Registering, you will have full access to all listing details and the following Property Search features:
- Search for active property listings and save your search criteria
- Identify and save your favorite listings
- Receive new listing updates via e-mail
- Track the status and price of your favorite listings
It is NOT required that you register to access the real estate listing data available on this Website.
I do not choose to register at this time, or press Escape
You must accept our Privacy Policy and Terms of Service to use this website