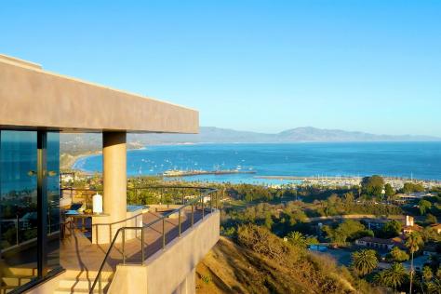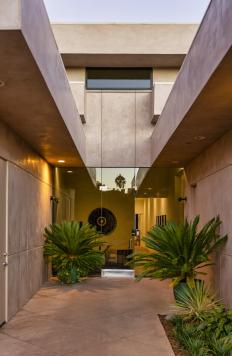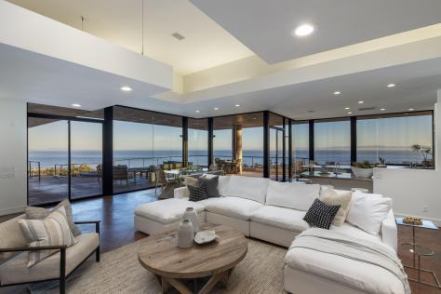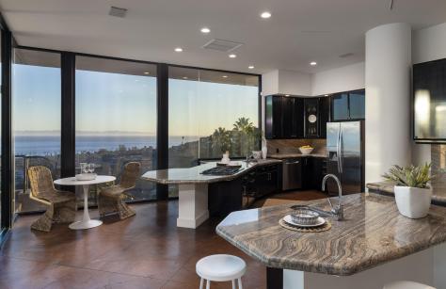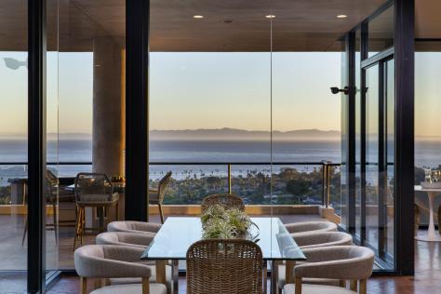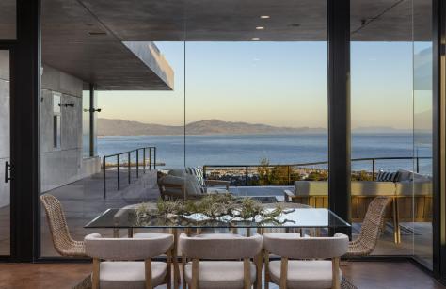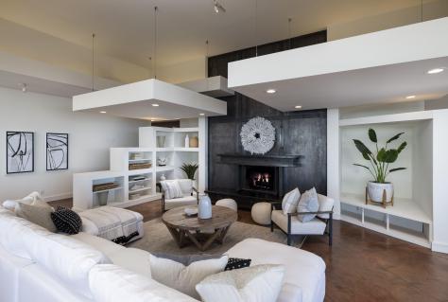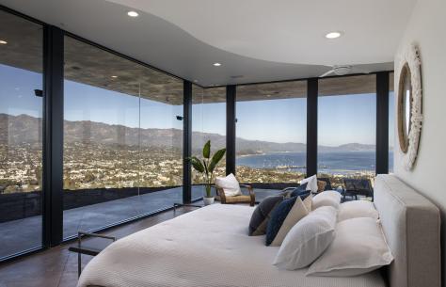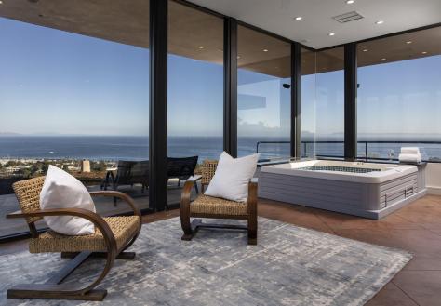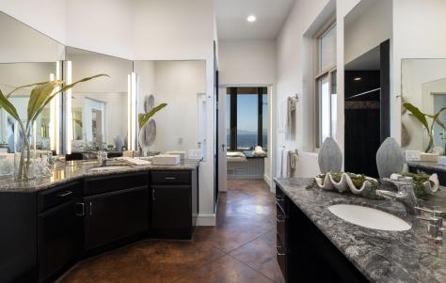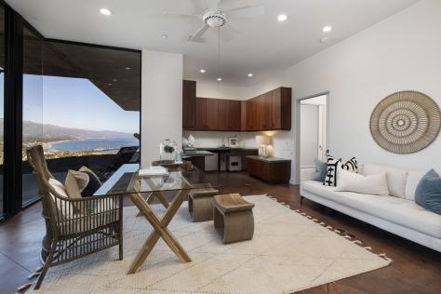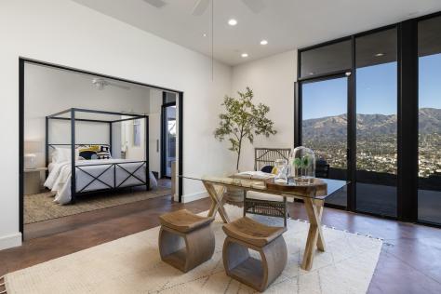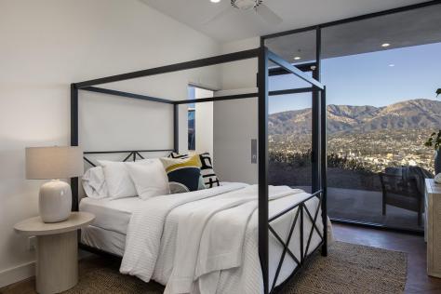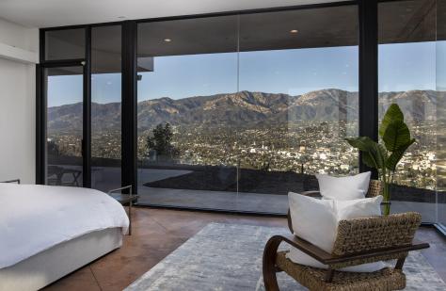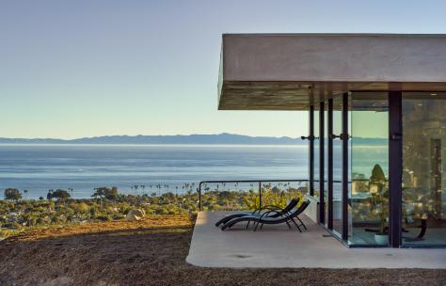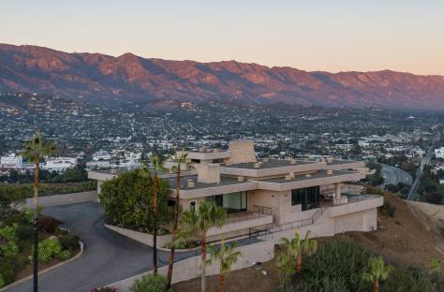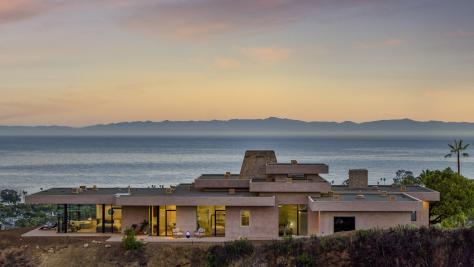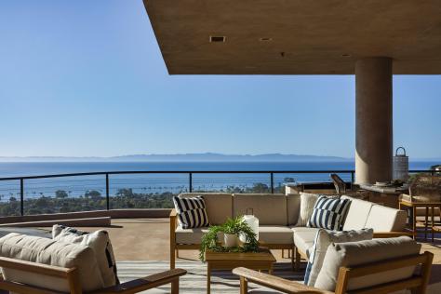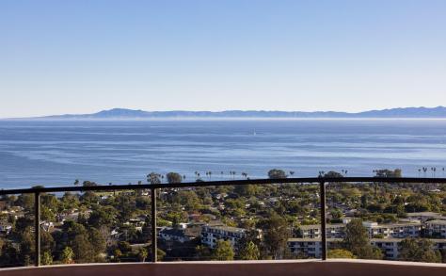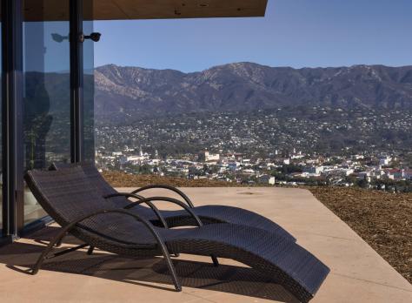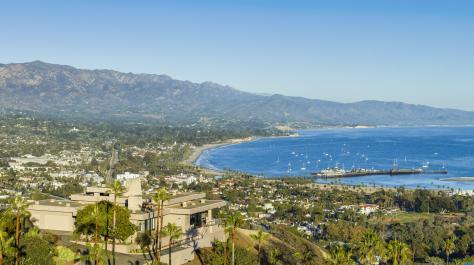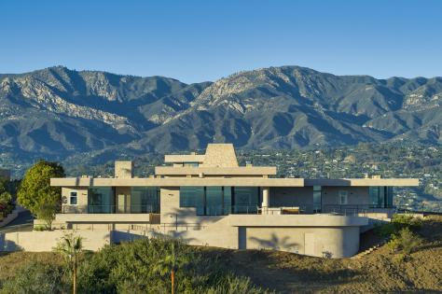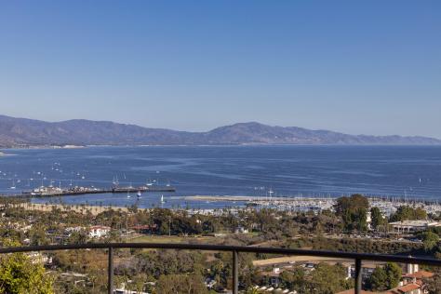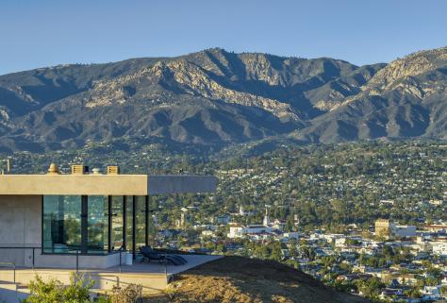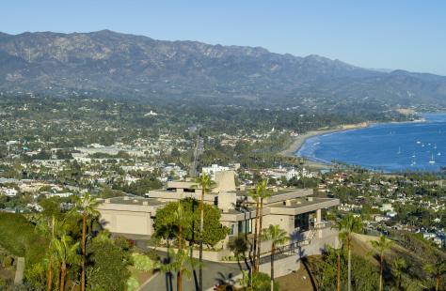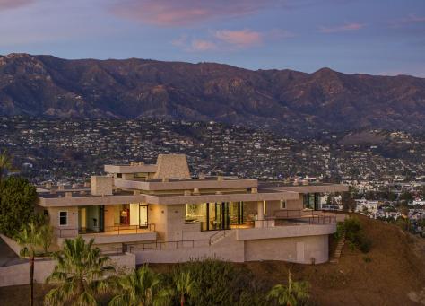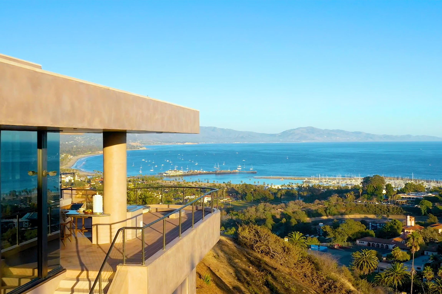
121 Via Del Cielo, Santa Barbara, CA 93109 $10,000,000
Status: Closed MLS# 21-4011
5 Bedrooms 4 Full Bathrooms 1 Half Bathrooms

To view these photos in a slideshow format, simply click on one of the above images.
Astonishing and unparalleled panoramic views from every vantage point are sure to take your breath away. This iconic contemporary home with walls of glass is perched on ~ 3.65 acres in Santa Barbara and is a dream come true. The grand two-story entry greets you with an air of sophistication while offering a preview of the stunning views from the great room / kitchen and primary bedroom suite. The spacious great room features a unique fireplace with a Bob Kirby signature welded steel wall and hearth as a centerpiece. The primary bedroom suite features walls of glass for unobstructed ocean, harbor, city and mountain views. Two other rooms and an office complete the main home living area. . . Clean, sophisticated architecture, simplicity and pleasant room flow from indoor and outdoor living spaces create the unique experience of ever-changing island, ocean, harbor, city and mountain views. An attached private 2 bedroom - 2 bath guest suite, three-car garage and expansive patios overlooking the blue pacific round out the many stunning features of this truly unique home.
| Property Details | |
|---|---|
| MLS ID: | #21-4011 |
| Current Price: | $10,000,000 |
| Buyer Broker Compensation: | % |
| Status: | Closed |
| Days on Market: | 72 |
| Address: | 121 Via Del Cielo |
| City / Zip: | Santa Barbara, CA 93109 |
| Area / Neighborhood: | Mesa |
| Property Type: | Residential – Home/Estate |
| Style: | Contemporary |
| Approx. Sq. Ft.: | 4,569 |
| Year Built: | 1996 |
| Condition: | Good |
| Acres: | 3.65 |
| Topography: | Combo, Cul-De-Sac, Steep |
| Proximity: | Near Ocean, Near School(s) |
| View: | City, Coastline, Harbor, Islands, Mountain, Ocean, Other, Panoramic |
| Schools | |
|---|---|
| Elementary School: | Other |
| Jr. High School: | Other |
| Sr. High School: | Other |
| Interior Features | |
|---|---|
| Bedrooms: | 5 |
| Total Bathrooms: | 4.5 |
| Bathrooms (Full): | 4 |
| Bathrooms (Half): | 1 |
| Dining Areas: | Breakfast Area, Breakfast Bar, Dining Area |
| Fireplaces: | 2, LR, Other |
| Heating / Cooling: | Heat: Radia Flooring |
| Flooring: | Concrete |
| Laundry: | Garage, Gas Hookup |
| Appliances: | Dishwasher, Disposal, Gas Rnge/Cooktop |
| Exterior Features | |
|---|---|
| Roof: | Composition |
| Exterior: | Stucco |
| Foundation: | Mixed, Raised |
| Construction: | Entry Lvl(No Stairs), Single Story |
| Grounds: | Patio Open |
| Parking: | Gar #3 |
| Misc. | |
|---|---|
| Site Improvements: | Cable TV, Paved, Public, Sidewalks, Street Lights, Underground Util |
| Water / Sewer: | S.B. Wtr |
| Zoning: | Other |
| Reports Available: | CCR'S Inc, Home Inspection, NHD, Pest Inspection, Prelim, TDS |
| Public Listing Details: | Trust |
Listed with Village Properties
Please Register With Us. If you've already Registered, sign in here
By Registering, you will have full access to all listing details and the following Property Search features:
- Search for active property listings and save your search criteria
- Identify and save your favorite listings
- Receive new listing updates via e-mail
- Track the status and price of your favorite listings
It is NOT required that you register to access the real estate listing data available on this Website.
I do not choose to register at this time, or press Escape
You must accept our Privacy Policy and Terms of Service to use this website
