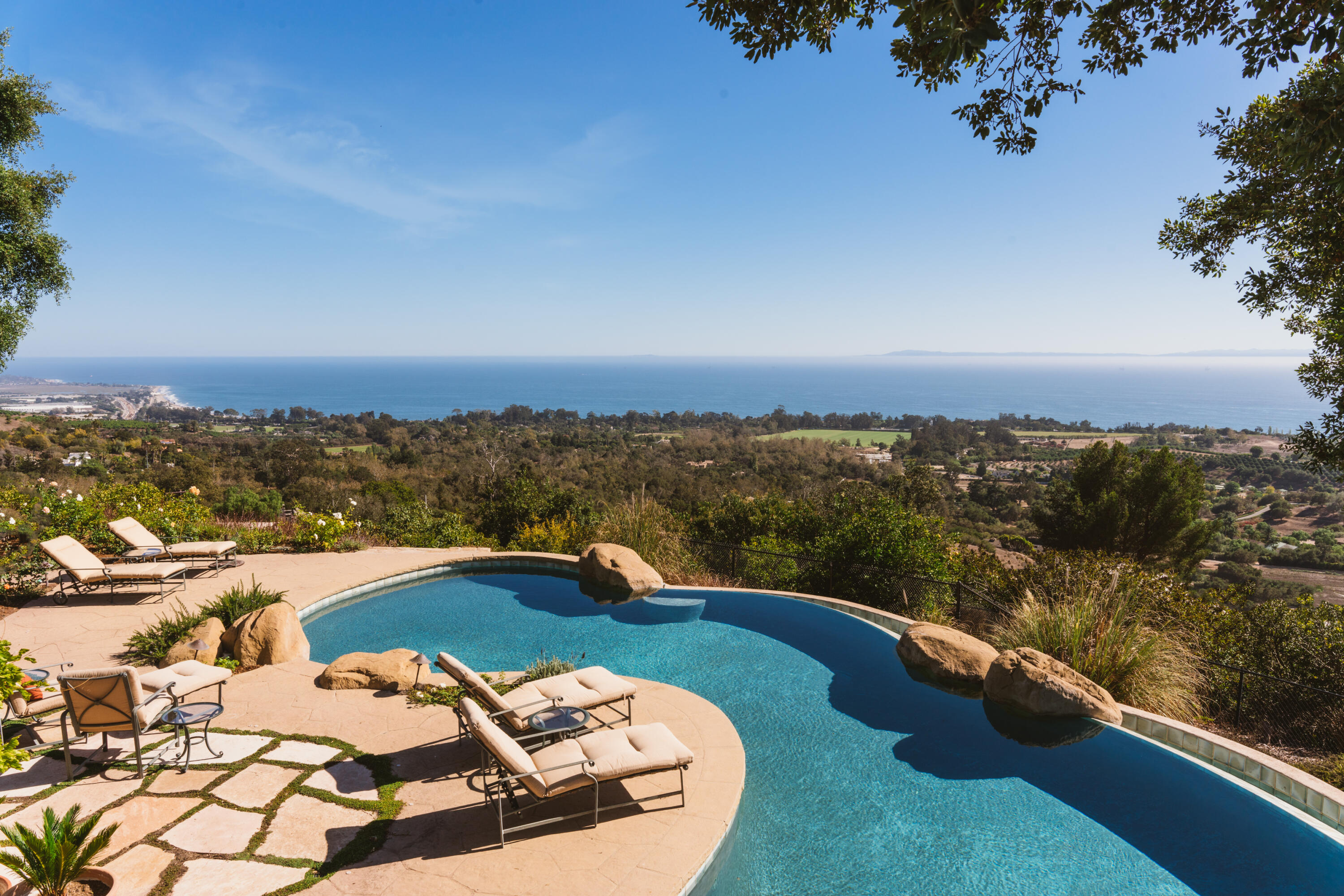
439 Lambert Road, Carpinteria, CA 93013 $7,500,000
Status: Closed MLS# 21-3323
4 Bedrooms 5 Full Bathrooms

To view these photos in a slideshow format, simply click on one of the above images.
New Look! Perched upon a gentle knoll of aprox. 5 acres with stunning ocean & island views, this gated & private retreat is just minutes to town. Built in 2000 by Architects Ketzel & Goodman, this 4,641 sq. ft. Mediterranean style property with four bedrooms and five bathrooms offers a dramatic - Top of the World feeling - as well as the ultimate indoor-outdoor California lifestyle. Private and serene with stunning ocean views from almost every room, features include: a large open chef's kitchen perfect for entertaining with stone island, high beamed ceilings, a fireplace, vintage tile floors from a French farmhouse & doors to a magnificent ocean view patio. High ceilings with rustic beams and Alder hardwood floors thru out, and a custom wine room. Outside one can escape to a gorgeous infinity pool and spa while surrounded by prolific avocado & specimen fruit tree orchard's, with meandering paths and romantic lookout spots. This property is a rare gem.
| Property Details | |
|---|---|
| MLS ID: | #21-3323 |
| Current Price: | $7,500,000 |
| Buyer Broker Compensation: | 2.5% |
| Status: | Closed |
| Days on Market: | 11 |
| Address: | 439 Lambert Road |
| City / Zip: | Carpinteria, CA 93013 |
| Area / Neighborhood: | Montecito |
| Property Type: | Residential – Home/Estate |
| Style: | Medit |
| Approx. Sq. Ft.: | 4,641 |
| Year Built: | 1999 |
| Condition: | Excellent |
| Acres: | 5.07 |
| Topography: | Hilly |
| Proximity: | Near Ocean, Near Park(s), Near School(s), Near Shopping |
| View: | Harbor, Mountain(s), Ocean, Panoramic |
| Schools | |
|---|---|
| Elementary School: | Canalino |
| Jr. High School: | Carp. Jr. |
| Sr. High School: | Carp. Sr. |
| Interior Features | |
|---|---|
| Bedrooms: | 4 |
| Total Bathrooms: | 5 |
| Bathrooms (Full): | 5 |
| Dining Areas: | Breakfast Area, Dining Area |
| Fireplaces: | 2+, Family Room, Gas, LR, Patio |
| Flooring: | Carpet, Hardwood, Tile |
| Laundry: | 220V Elect, Gas Hookup, Laundry Room |
| Appliances: | Dishwasher, Disposal, Double Oven, Dryer, Gas Range, Gas Stove, Oven/Bltin, Refrigerator, Washer, Wtr Softener/Owned |
| Exterior Features | |
|---|---|
| Roof: | Tile |
| Exterior: | Stucco |
| Foundation: | Slab |
| Construction: | Two Story |
| Grounds: | Built-in BBQ, Fenced: PRT, Fruit Trees, Patio Covered, Patio Open, Pool, SPA-Outside, Yard Irrigation T/O |
| Parking: | Gar #2 |
| Misc. | |
|---|---|
| ADU: | No |
| Amenities: | Cathedral Ceilings, Pantry |
| Site Improvements: | Easement, Paved, Public, Underground Util |
| Water / Sewer: | Mont Wtr |
| Zoning: | R-1 |
| Reports Available: | Prelim |
| Public Listing Details: | None |
Listed with Coldwell Banker Realty

This IDX solution is powered by PhotoToursIDX.com
This information is being provided for your personal, non-commercial use and may not be used for any purpose other than to identify prospective properties that you may be interested in purchasing. All information is deemed reliable, but not guaranteed. All properties are subject to prior sale, change or withdrawal. Neither the listing broker(s) nor Compass shall be responsible for any typographical errors, misinformation, or misprints.

This information is updated hourly. Today is Friday, April 19, 2024.
© Santa Barbara Multiple Listing Service. All rights reserved.
Privacy Policy
|
Please Register With Us. If you've already Registered, sign in here
By Registering, you will have full access to all listing details and the following Property Search features:
- Search for active property listings and save your search criteria
- Identify and save your favorite listings
- Receive new listing updates via e-mail
- Track the status and price of your favorite listings
It is NOT required that you register to access the real estate listing data available on this Website.
I do not choose to register at this time, or press Escape
You must accept our Privacy Policy and Terms of Service to use this website



