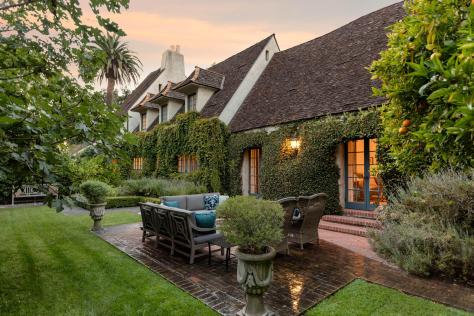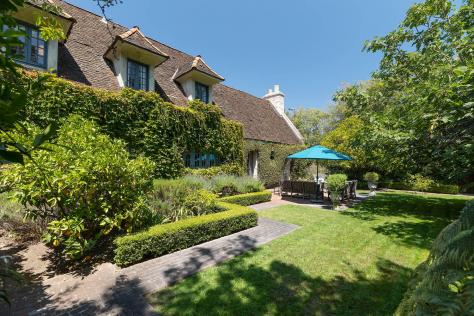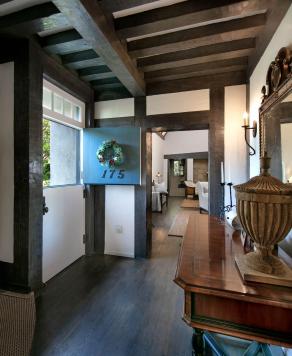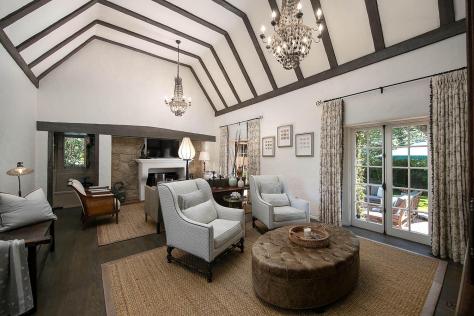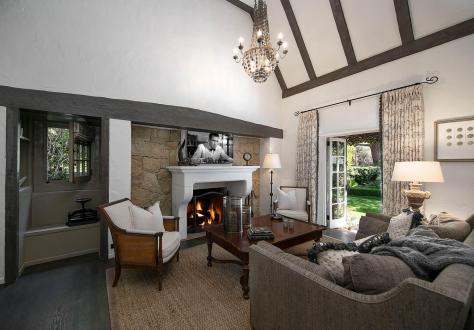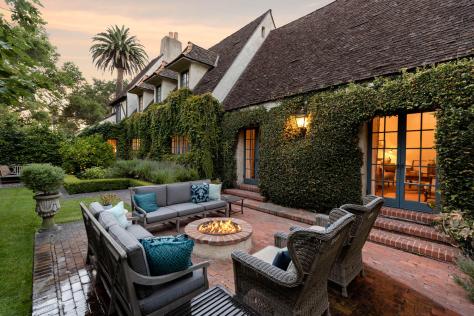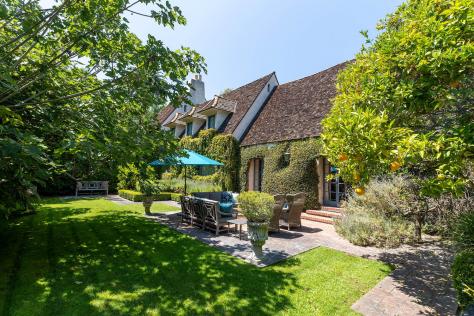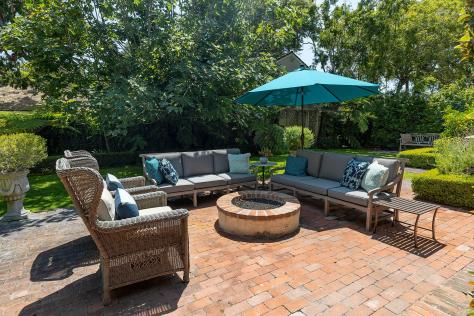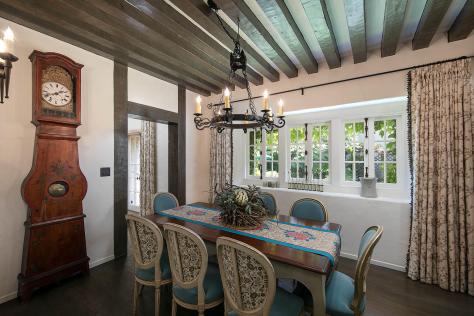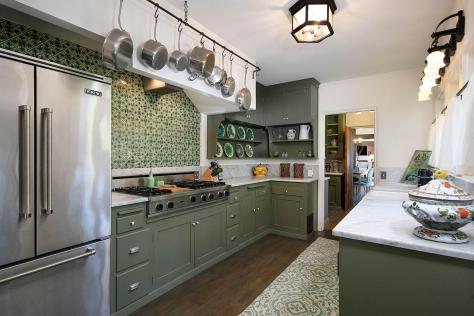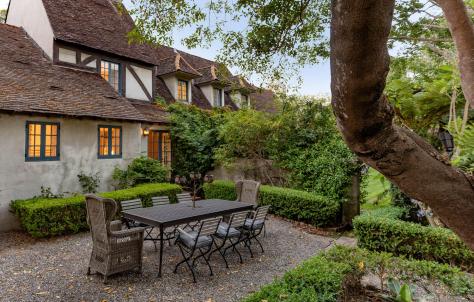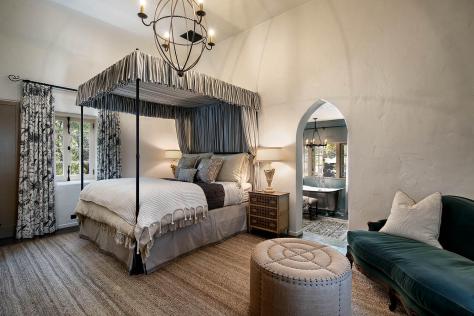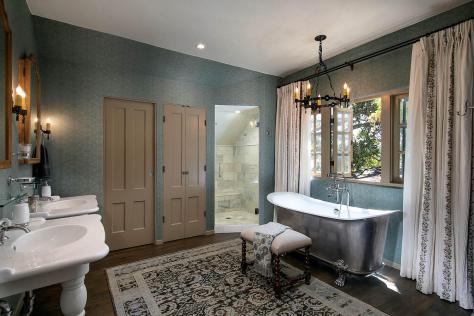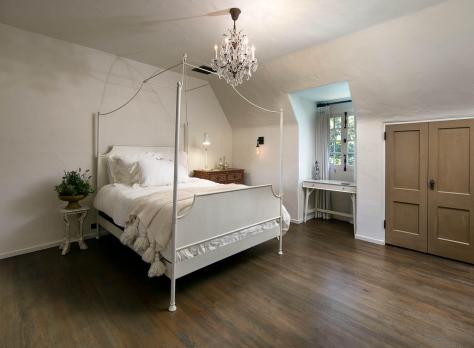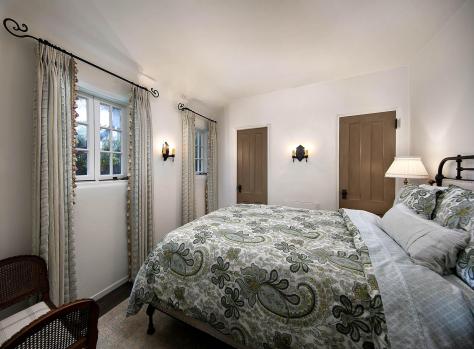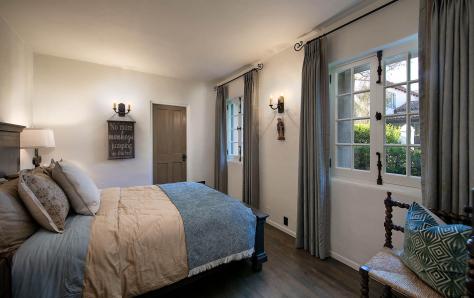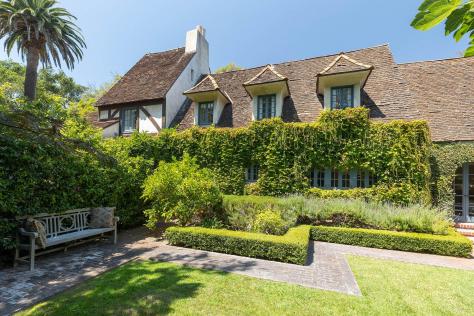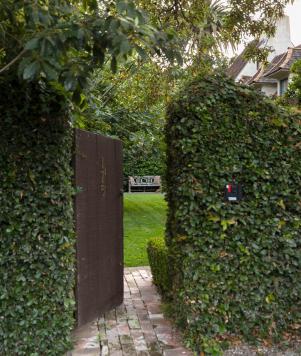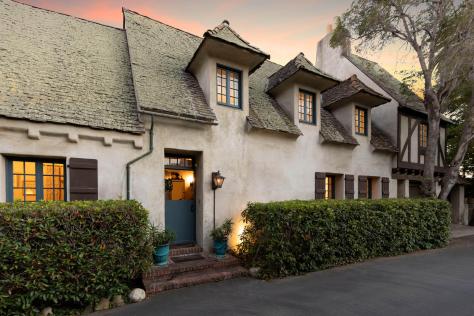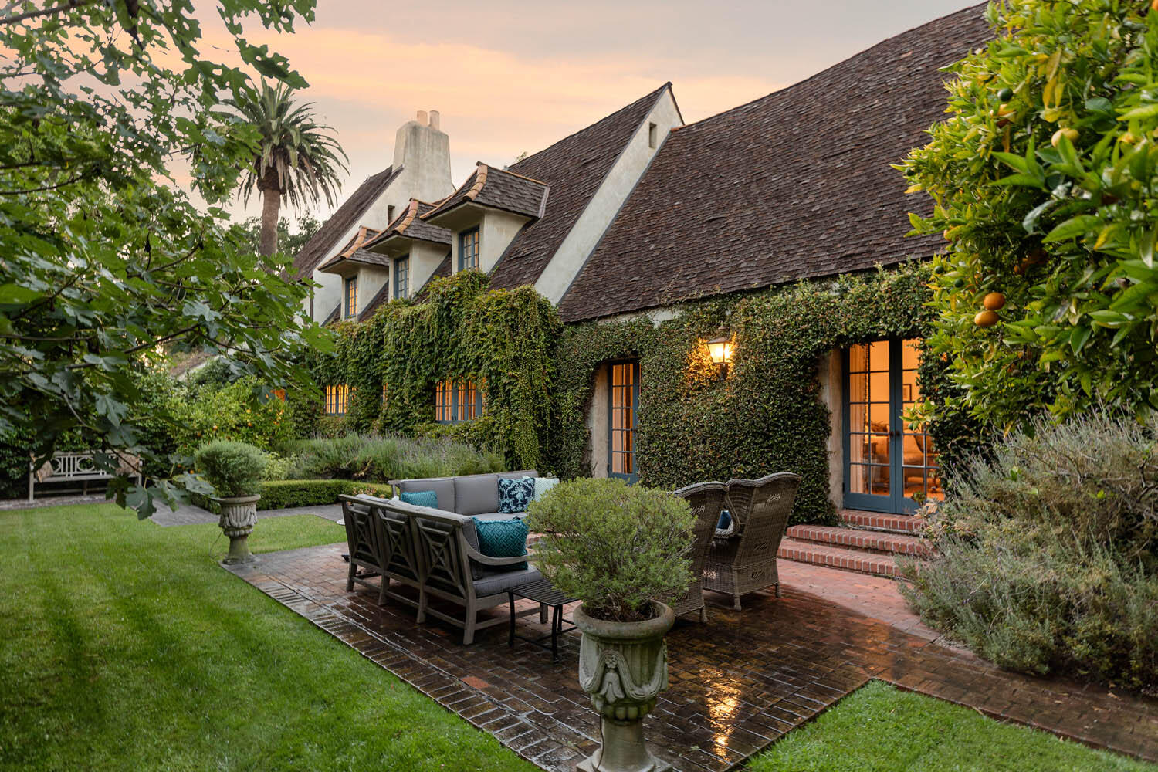
175 Miramar Ave, Montecito, CA 93108 $5,850,000
Status: Closed MLS# 21-3325
4 Bedrooms 4 Full Bathrooms 1 Half Bathrooms

To view these photos in a slideshow format, simply click on one of the above images.
With roots dating back to the 1920's and the original design by the highly regarded local architect, George Washington Smith, this magical Hedgerow charmer is truly like no other. An unusual design concept for the historically renowned Father of Spanish Colonial Revival style architecture, the French Normandy style home features 4 bedrooms plus an office, 4.5 bathrooms, a romantic living room with a gorgeous open beam ceiling and cozy fireplace, formal dining room, charming kitchen with a butler's pantry and lovely garden views, and a convenient floor plan. Perfect for embracing the community's coveted indoor/outdoor lifestyle, most rooms on the main level open out to the enchanting grounds which host a spacious red brick patio and pathways, an emerald lawn, and productive citrus trees. Recently renovated to incorporate modern luxuries and conveniences, the home boasts a superior primary suite replete with a large walk in closet and sumptuous en suite bathroom with a separate shower and soaking tub. In addition, each of the 3 guest bedrooms host bathrooms en suite. Located on one of the affluent Montecito community's most sought-after streets, the opportunity to own a property such as this one seldom comes available. Moments from the Rosewood Miramar, San Ysidro Ranch, Montecito's Upper and Lower Villages, beaches, hiking and more.
| Property Details | |
|---|---|
| MLS ID: | #21-3325 |
| Current Price: | $5,850,000 |
| Buyer Broker Compensation: | 3.0% |
| Status: | Closed |
| Days on Market: | 33 |
| Address: | 175 Miramar Ave |
| City / Zip: | Montecito, CA 93108 |
| Area / Neighborhood: | Hedgerow |
| Property Type: | Residential – Home/Estate |
| Style: | FR Normand |
| Approx. Sq. Ft.: | 2,858 |
| Year Built: | 1929 |
| Acres: | 0.19 |
| Topography: | Level |
| Schools | |
|---|---|
| Elementary School: | Mont Union |
| Jr. High School: | S.B. Jr. |
| Sr. High School: | S.B. Sr. |
| Interior Features | |
|---|---|
| Bedrooms: | 4 |
| Total Bathrooms: | 4.5 |
| Bathrooms (Full): | 4 |
| Bathrooms (Half): | 1 |
| Dining Areas: | Formal |
| Fireplaces: | Gas, LR |
| Heating / Cooling: | A/C Central, GFA |
| Flooring: | Wood |
| Laundry: | Garage |
| Exterior Features | |
|---|---|
| Roof: | Shake |
| Exterior: | Stucco |
| Foundation: | Raised |
| Grounds: | Fenced: BCK, Fruit Trees, Lawn, Patio Open |
| Parking: | Attached, Gar #2, Interior Access |
| Misc. | |
|---|---|
| Amenities: | Butlers Pantry, Remodeled Bath |
| Zoning: | Other |
Listed with Berkshire Hathaway
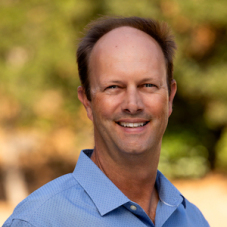
This IDX solution is powered by PhotoToursIDX.com
This information is being provided for your personal, non-commercial use and may not be used for any purpose other than to identify prospective properties that you may be interested in purchasing. All information is deemed reliable, but not guaranteed. All properties are subject to prior sale, change or withdrawal. Neither the listing broker(s) nor Compass shall be responsible for any typographical errors, misinformation, or misprints.

This information is updated hourly. Today is Saturday, April 20, 2024.
© Santa Barbara Multiple Listing Service. All rights reserved.
Privacy Policy
|
Please Register With Us. If you've already Registered, sign in here
By Registering, you will have full access to all listing details and the following Property Search features:
- Search for active property listings and save your search criteria
- Identify and save your favorite listings
- Receive new listing updates via e-mail
- Track the status and price of your favorite listings
It is NOT required that you register to access the real estate listing data available on this Website.
I do not choose to register at this time, or press Escape
You must accept our Privacy Policy and Terms of Service to use this website
