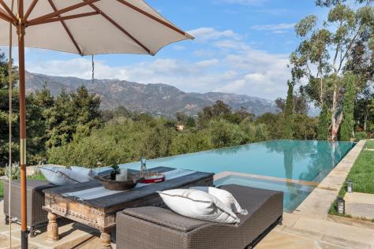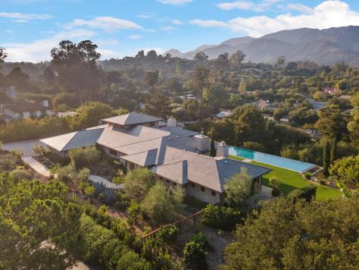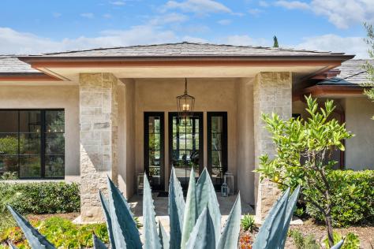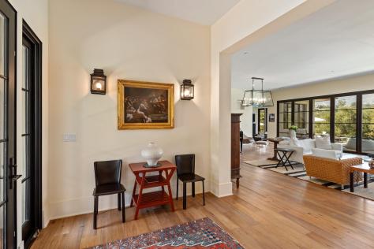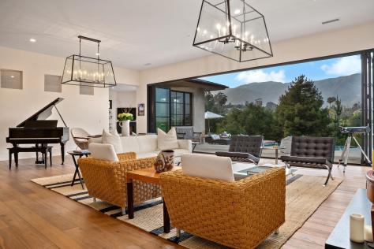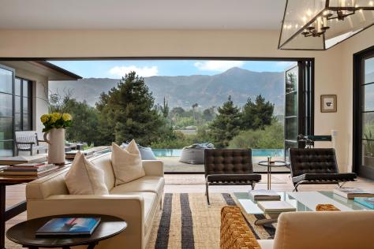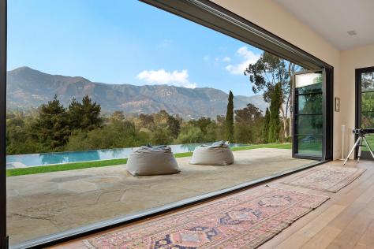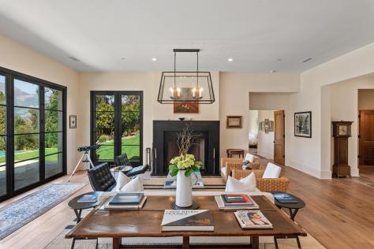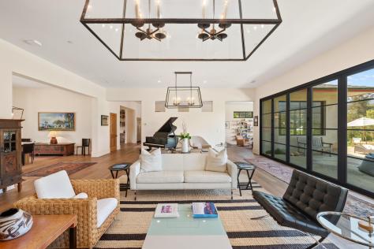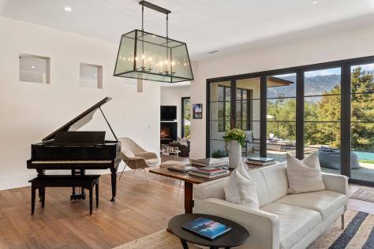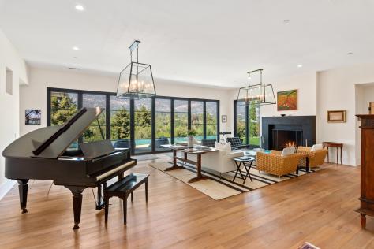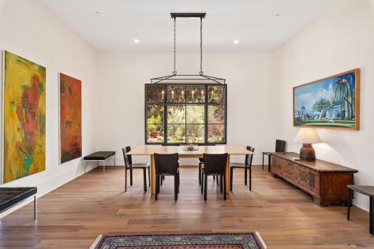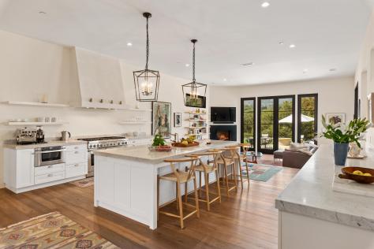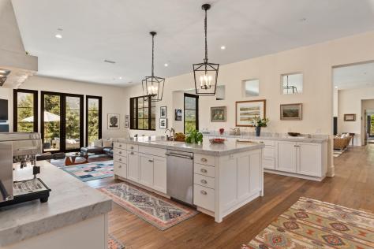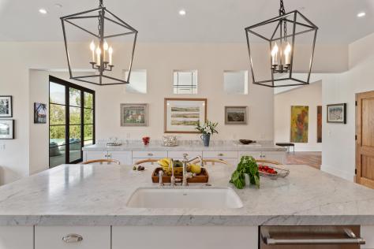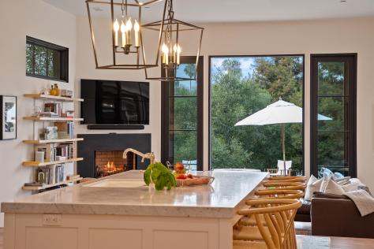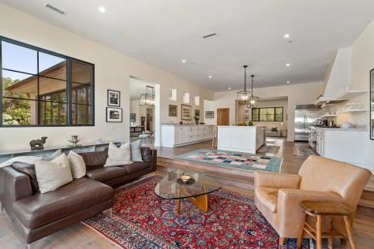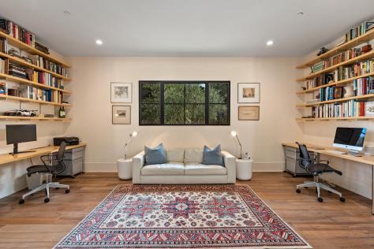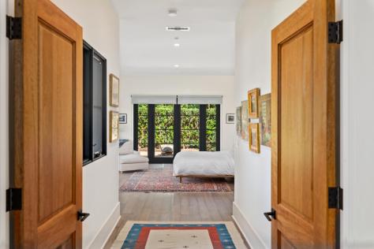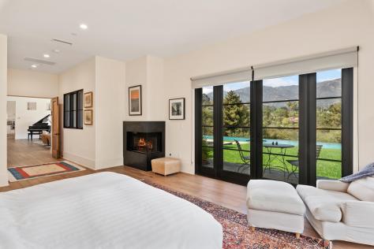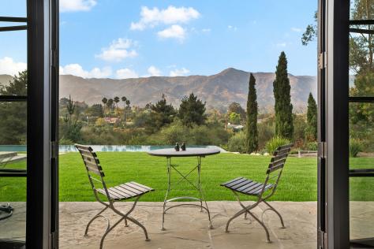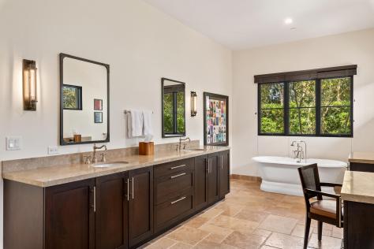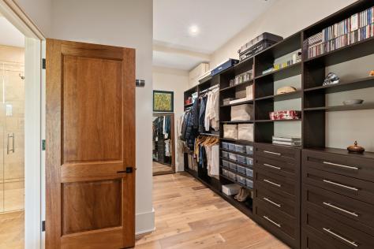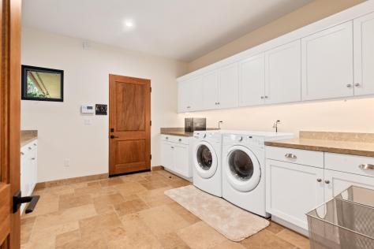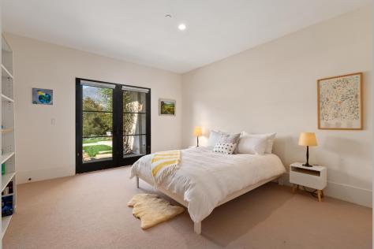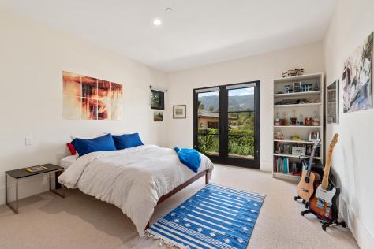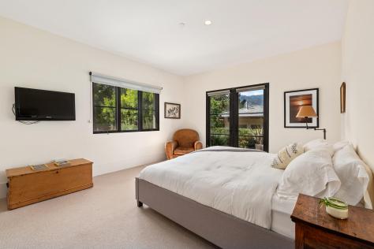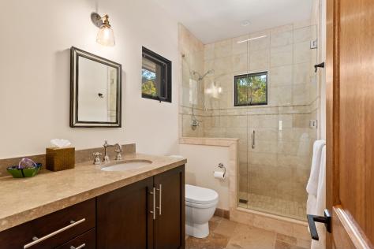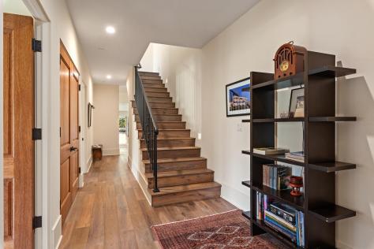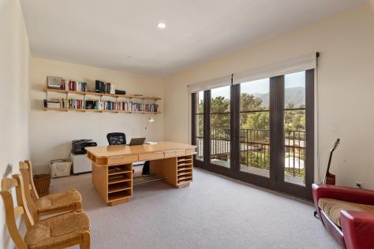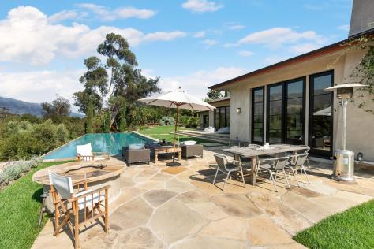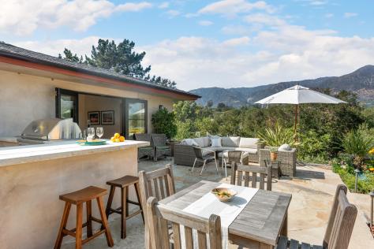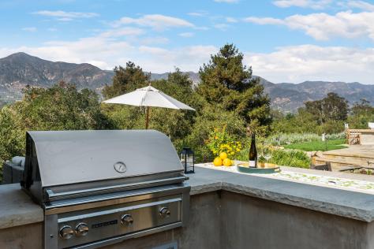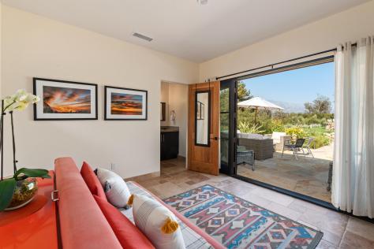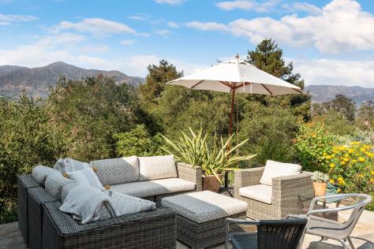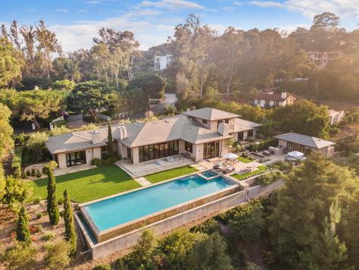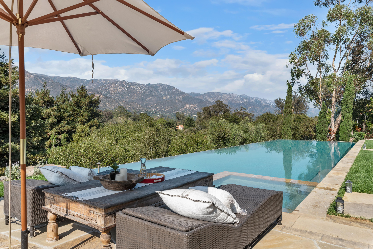
403 Woodley Road, Montecito, CA 93108 $8,495,000
Status: Closed MLS# 21-3317
5 Bedrooms 4 Full Bathrooms 1 Half Bathrooms

To view these photos in a slideshow format, simply click on one of the above images.
Stunning and vast mountain vistas & seamless indoor-outdoor living! From the impressive living room with bi-fold doors, tall ceilings, and handsome fireplace, to a spacious dining room, a dreamy kitchen with oversize island, library, and family-room with fireplace, rooms segue to the relaxing yard, with entertaining patios, a spa-worthy pool, grilling and dining island, fire-pit for enjoying starry skies, and private cabana. Mainly single-level, a primary bedroom suite w/ fireplace & private courtyard, 3 more bedrooms, and upstairs, a get-away office/bedroom suite & peaceful balcony.Built in 2016 with exceptional styling and finishes, an oversized 3-car garage, and gated entry. Verdant landscaping, private well, organic farm-to-table gardens & orchard with citrus, banana, blueberries, and more, create a bucolic escape from city bustle. Nestled in the quiet Pepper Hill neighborhood, mid-way between Montecito's Upper & Lower Villages, offering convenience to dining, shops, beaches and recreation, for the ultimate Montecito experience.
| Property Details | |
|---|---|
| MLS ID: | #21-3317 |
| Current Price: | $8,495,000 |
| Buyer Broker Compensation: | 2.5% |
| Status: | Closed |
| Days on Market: | 10 |
| Address: | 403 Woodley Road |
| City / Zip: | Montecito, CA 93108 |
| Area / Neighborhood: | Montecito |
| Property Type: | Residential – Home/Estate |
| Style: | Contemporary, Other |
| Approx. Sq. Ft.: | 5,239 |
| Year Built: | 2016 |
| Condition: | Excellent |
| Acres: | 1.00 |
| Topography: | Level |
| Proximity: | Near Hospital, Near Ocean, Near Park(s), Near School(s), Near Shopping, Other |
| View: | Mountain(s), Panoramic, Setting |
| Schools | |
|---|---|
| Elementary School: | Cold Spring |
| Jr. High School: | S.B. Jr. |
| Sr. High School: | S.B. Sr. |
| Interior Features | |
|---|---|
| Bedrooms: | 5 |
| Total Bathrooms: | 5 |
| Bathrooms (Full): | 4 |
| Bathrooms (Half): | 1 |
| Dining Areas: | Formal, In Kitchen |
| Fireplaces: | 2+, Family Room, LR, Primary Bedroom |
| Flooring: | Hardwood, Stone, Wood |
| Laundry: | 220V Elect, Gas Hookup, Laundry Room |
| Appliances: | Dishwasher, Disposal, Dryer, Gas Stove, Microwave, Oven/Bltin, Refrigerator, Washer |
| Exterior Features | |
|---|---|
| Roof: | Slate |
| Exterior: | Stucco |
| Foundation: | Other, Slab |
| Construction: | Single Story, Two Story |
| Grounds: | Built-in BBQ, Deck, Fenced: PRT, Fruit Trees, Lawn, Patio Open, Permeable Driveway, Pool, Pool House, SPA-Outside, Yard Irrigation PRT |
| Parking: | Gar #3 |
| Misc. | |
|---|---|
| ADU: | No |
| Amenities: | Dual Pane Window, Insul:PRT |
| Site Improvements: | Private, Public |
| Water / Sewer: | Mont Wtr, Pvt Well In, Sewer Hookup |
| Zoning: | R-1 |
| Reports Available: | Home Inspection |
| Public Listing Details: | None |
Listed with Coldwell Banker Realty

This IDX solution is powered by PhotoToursIDX.com
This information is being provided for your personal, non-commercial use and may not be used for any purpose other than to identify prospective properties that you may be interested in purchasing. All information is deemed reliable, but not guaranteed. All properties are subject to prior sale, change or withdrawal. Neither the listing broker(s) nor Compass shall be responsible for any typographical errors, misinformation, or misprints.

This information is updated hourly. Today is Thursday, April 25, 2024.
© Santa Barbara Multiple Listing Service. All rights reserved.
Privacy Policy
|
Please Register With Us. If you've already Registered, sign in here
By Registering, you will have full access to all listing details and the following Property Search features:
- Search for active property listings and save your search criteria
- Identify and save your favorite listings
- Receive new listing updates via e-mail
- Track the status and price of your favorite listings
It is NOT required that you register to access the real estate listing data available on this Website.
I do not choose to register at this time, or press Escape
You must accept our Privacy Policy and Terms of Service to use this website
