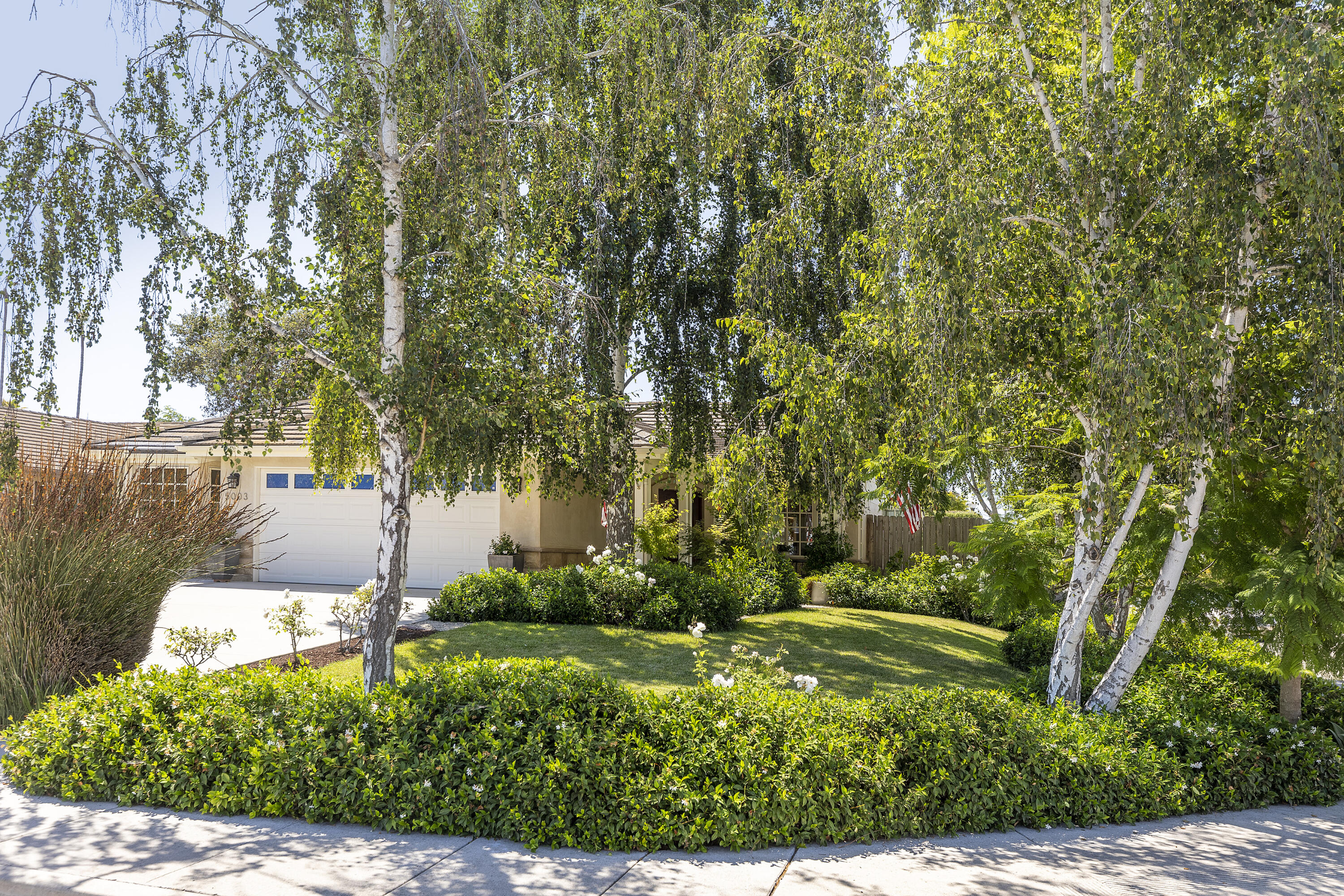
5003 Pacific Village Ct, Carpinteria, CA 93013 $1,595,000
Status: Closed MLS# 21-3012
3 Bedrooms 2 Full Bathrooms 1 Half Bathrooms

To view these photos in a slideshow format, simply click on one of the above images.
Classic design meets modern appeal in this 3 bd, 2.5 ba, and office, with open living spaces, great natural light, meticulous attention to detail. Special architectural craftmanship seen in woodwork details such as fine art niches custom under cabinet lighting in the library, kitchen. Remodeled in 2005 you instantly notice the high ceilings, Doussier hardwood floors, custom baseboard and crown moldings, intentionally placed museum quality LED lighting, and the overall care this home has received. The primary suite features a soaring ceiling, and French doors leading out to the backyard. The second bedroom is quite spacious allowing room for a generous sitting area and the third bedroom has great natural light with a door leading outside to enjoy a private path to the backyard. The kitchen and living area is the heart of the home, as they share the fireplace and French doors to the enchanting backyard. Enjoy the fenced backyard, beautiful mountain views, and impeccable garden.
You've found your tranquil Carpinteria serenity.
| Property Details | |
|---|---|
| MLS ID: | #21-3012 |
| Current Price: | $1,595,000 |
| Buyer Broker Compensation: | % |
| Status: | Closed |
| Days on Market: | 23 |
| Address: | 5003 Pacific Village Ct |
| City / Zip: | Carpinteria, CA 93013 |
| Area / Neighborhood: | Carpinteria-Summerland |
| Property Type: | Residential – Home/Estate |
| Style: | Contemporary |
| Approx. Sq. Ft.: | 1,999 |
| Year Built: | 1999 |
| Condition: | Excellent |
| Acres: | 0.21 |
| Topography: | Cul-De-Sac, Level |
| Proximity: | Near Bus, Near Ocean, Near Park(s), Near School(s), Near Shopping |
| View: | Mountain, Setting |
| Schools | |
|---|---|
| Elementary School: | Canalino |
| Jr. High School: | Carp. Jr. |
| Sr. High School: | Carp. Sr. |
| Interior Features | |
|---|---|
| Bedrooms: | 3 |
| Total Bathrooms: | 3 |
| Bathrooms (Full): | 2 |
| Bathrooms (Half): | 1 |
| Dining Areas: | Breakfast Bar, Dining Area, In Kitchen, In Living Room |
| Fireplaces: | LR |
| Heating / Cooling: | GFA |
| Flooring: | Wood |
| Laundry: | Area |
| Appliances: | Dishwasher, Disposal, Gas Rnge/Cooktop, Gas Stove, Oven/Bltin |
| Exterior Features | |
|---|---|
| Roof: | Composition |
| Exterior: | Brick/Stone, Stucco |
| Foundation: | Slab |
| Construction: | Single Story |
| Grounds: | Fenced: BCK, Fenced: PRT, Lawn, Patio Open |
| Parking: | Attached, Gar #2 |
| Misc. | |
|---|---|
| Site Improvements: | Cable TV, Paved, Sidewalks, Street Lights, Underground Util |
| Water / Sewer: | Carp Wtr |
| Occupancy: | Occ All Ages |
| Zoning: | R-1 |
Listed with Sotheby's International Realty

This IDX solution is powered by PhotoToursIDX.com
This information is being provided for your personal, non-commercial use and may not be used for any purpose other than to identify prospective properties that you may be interested in purchasing. All information is deemed reliable, but not guaranteed. All properties are subject to prior sale, change or withdrawal. Neither the listing broker(s) nor Pacific Crest Realty shall be responsible for any typographical errors, misinformation, or misprints.

This information is updated hourly. Today is Thursday, April 25, 2024.
© Santa Barbara Multiple Listing Service. All rights reserved.
Privacy Policy
Please Register With Us. If you've already Registered, sign in here
By Registering, you will have full access to all listing details and the following Property Search features:
- Search for active property listings and save your search criteria
- Identify and save your favorite listings
- Receive new listing updates via e-mail
- Track the status and price of your favorite listings
It is NOT required that you register to access the real estate listing data available on this Website.
I do not choose to register at this time, or press Escape
You must accept our Privacy Policy and Terms of Service to use this website