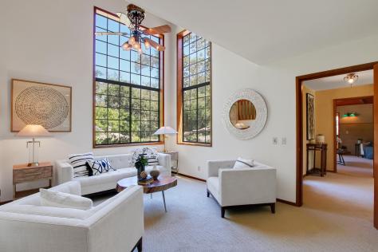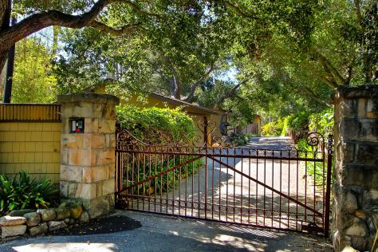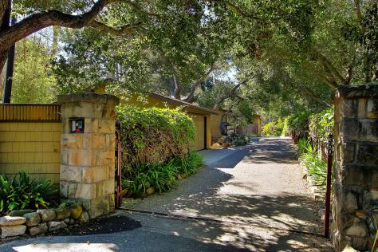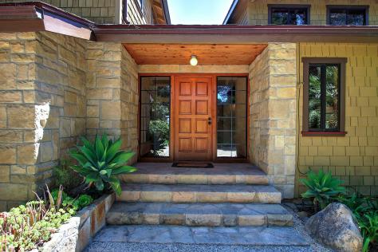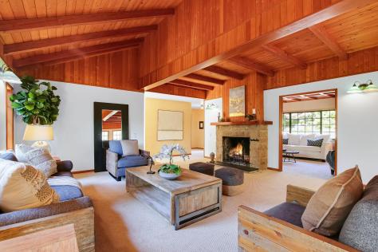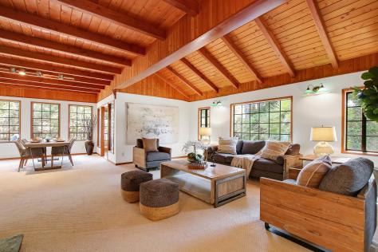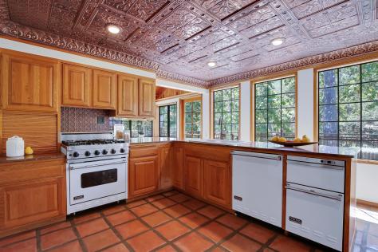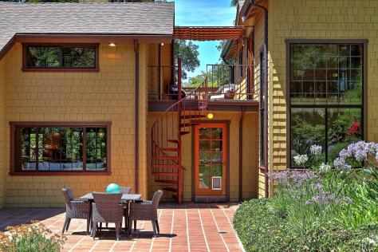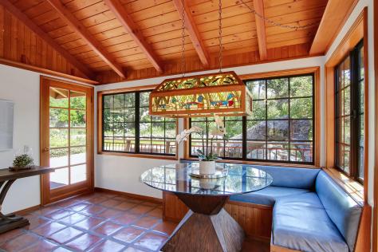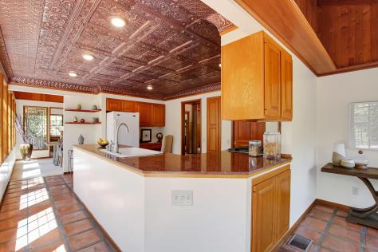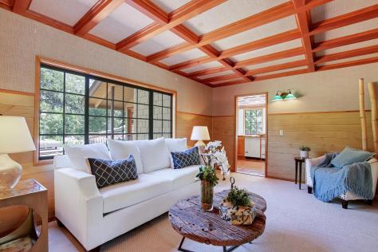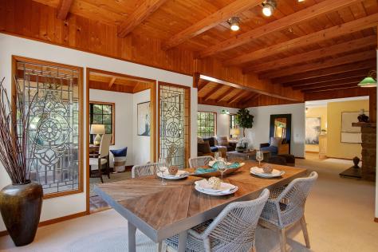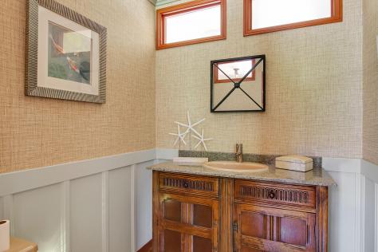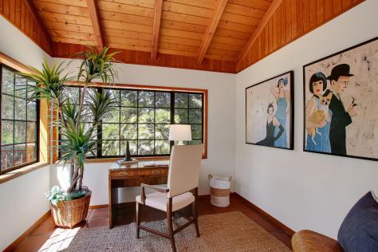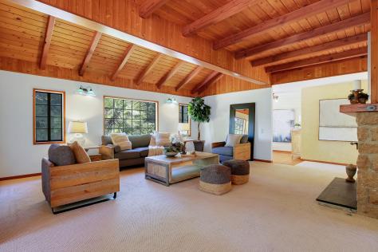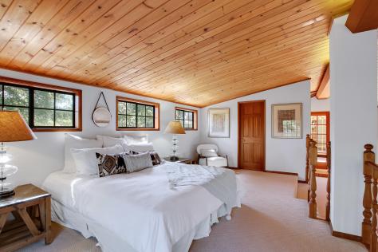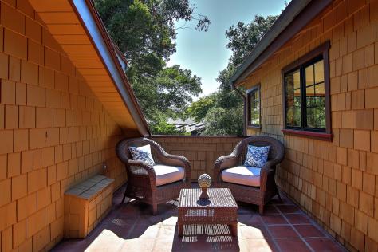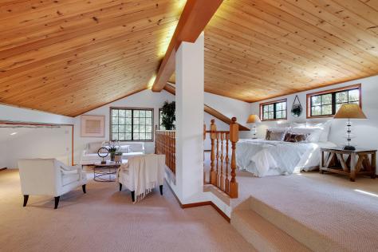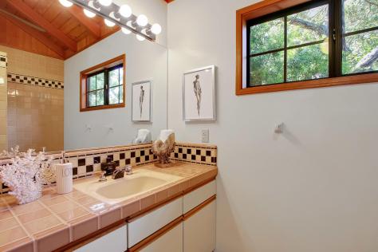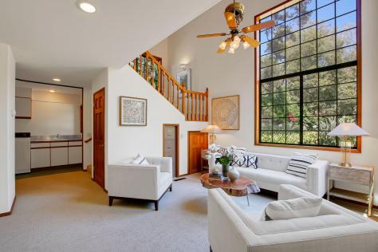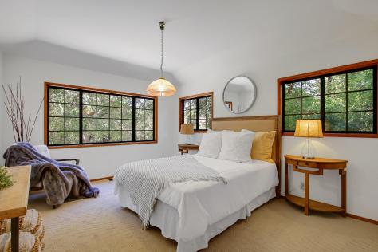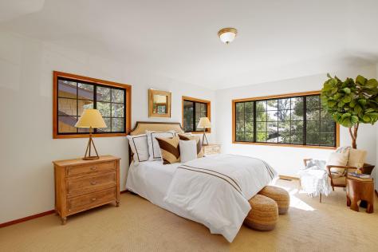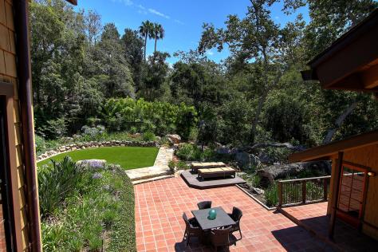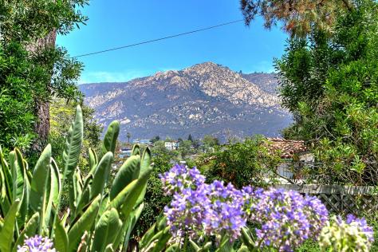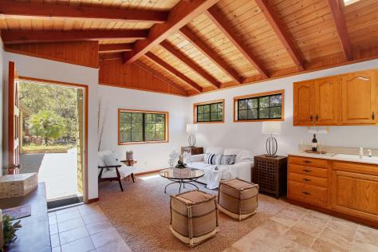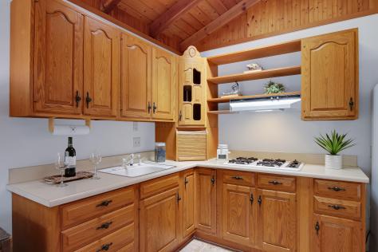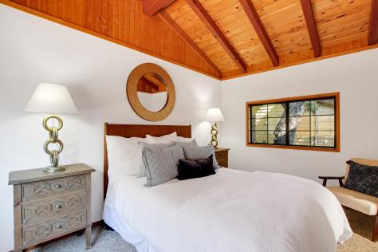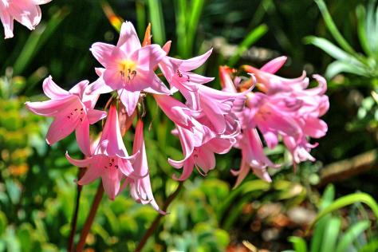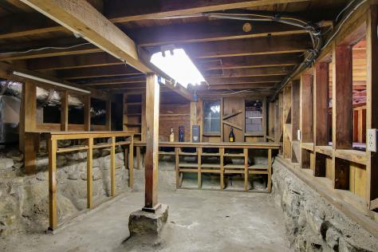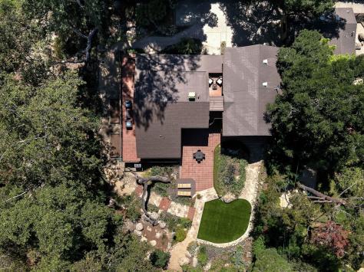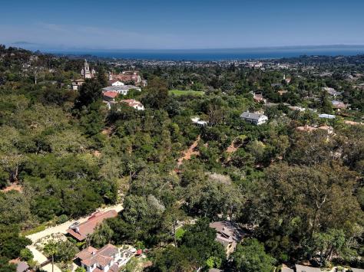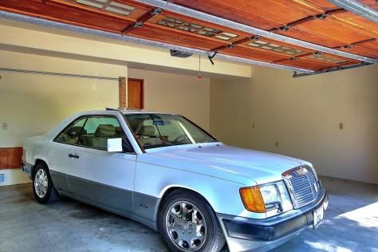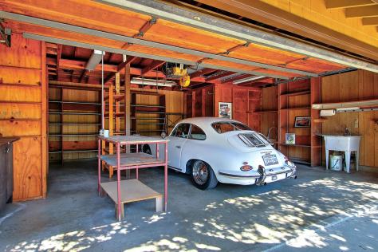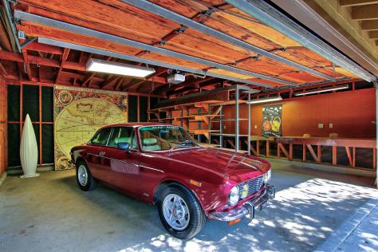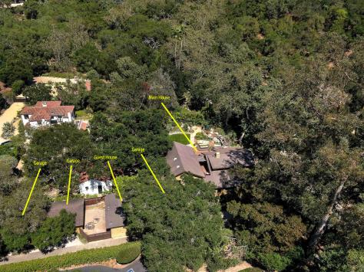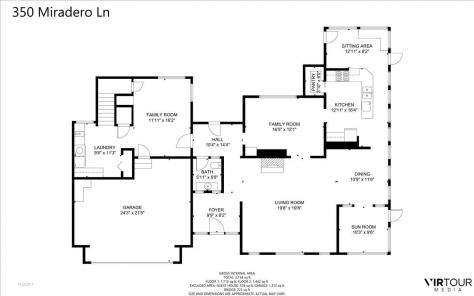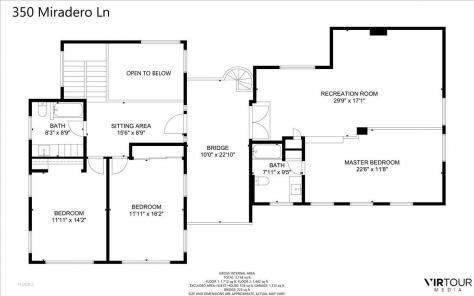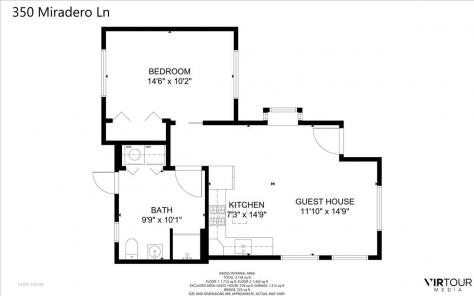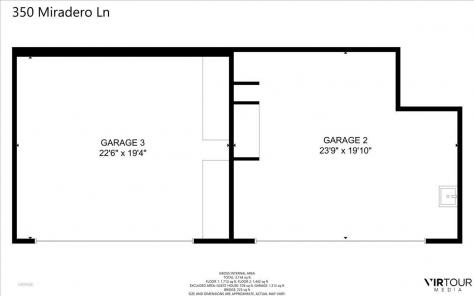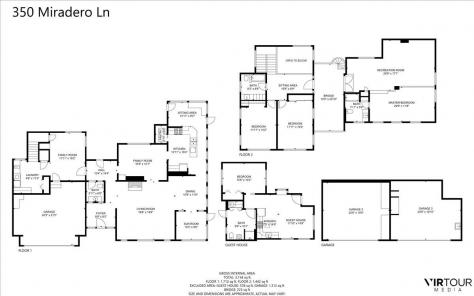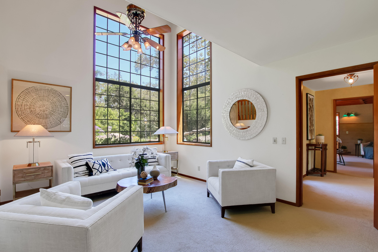
350 Miradero Lane, Santa Barbara, CA 93105 $3,195,000
Status: Closed MLS# 21-2862
4 Bedrooms 3 Full Bathrooms 1 Half Bathrooms

To view these photos in a slideshow format, simply click on one of the above images.
Once In a Lifetime a Special Property Becomes Available. 350 Miradero Ln Has Been Treasured By the Same Family For Over 40 Years. A Gated Aspen Inspired Retreat Resting in a Breathtaking Garden Setting Surrounded By Mature Trees with Pastoral Views of Gibraltar Peak. Set up as an Extended Family Resort Miradero Offers a Flexible Open Floor Plan & Many Home Entertaining Possibilities. A Unique Master Suite with Separate Entrance & Private Patio has Easy access to the Garden & Kitchen. Work at Home in a Stunning Office with Walls of Glass. The Chef's Viking Kitchen is a Baker's Dream with Copper Ceiling, Ample Counter Space & Walk in Pantry. The Kitchen is Centrally Located & Offers Easy Access to the Many Patios for Al'Fresco Dinner Parties in the Romantic Creek Side Setting. The One Bedroom Guest House is Totally Self Contained with a Full Kitchen, Laundry Facility & Private Patio Surrounded by Oaks & Boulders. This Fine Property is a Car Collectors Dream with Garages for 6 Cars, Ample Power & Set up for an Air Compressor. Conveniently Located Behind the World Famous Natural Museum, Miradero is a Walker's Paradise. Close to Gelson's, Whole Foods, Restaurants & State St Shopping. Travel Efficiently Through Town with a Bikeable Score of 83.
| Property Details | |
|---|---|
| MLS ID: | #21-2862 |
| Current Price: | $3,195,000 |
| Buyer Broker Compensation: | 2.5% |
| Status: | Closed |
| Days on Market: | 45 |
| Address: | 350 Miradero Lane |
| City / Zip: | Santa Barbara, CA 93105 |
| Area / Neighborhood: | San Roque |
| Property Type: | Residential – Home/Estate |
| Style: | Contemporary |
| Approx. Sq. Ft.: | 2,939 |
| Year Built: | 1950 |
| Condition: | Excellent |
| Acres: | 0.32 |
| Lot Sq. Ft.: | 13,939 Sq.Ft. |
| Topography: | Interior, Level |
| Proximity: | Near Hospital, Near Park(s), Near Shopping |
| View: | Mountain(s), Panoramic, Setting, Wooded |
| Schools | |
|---|---|
| Elementary School: | Peabody |
| Jr. High School: | S.B. Jr. |
| Sr. High School: | S.B. Sr. |
| Interior Features | |
|---|---|
| Bedrooms: | 4 |
| Total Bathrooms: | 4 |
| Bathrooms (Full): | 3 |
| Bathrooms (Half): | 1 |
| Dining Areas: | Breakfast Area, Dining Area, Formal, Nook |
| Fireplaces: | Gas, LR |
| Flooring: | Carpet, Tile, Wood |
| Laundry: | Common Area, Gas Hookup, Laundry Room |
| Appliances: | Dishwasher, Disposal, Dryer, Gas Stove, Refrigerator, Washer |
| Exterior Features | |
|---|---|
| Roof: | Composition |
| Exterior: | Stucco, Wood Siding |
| Foundation: | Mixed |
| Construction: | Two Story |
| Grounds: | Deck, Drought Tolerant LND, Fenced: PRT, Fruit Trees, Patio Open, Wooded, Yard Irrigation PRT |
| Parking: | Attached, Detached, Gar #6, Interior Access, Unc #3 |
| Misc. | |
|---|---|
| ADU: | No |
| Amenities: | Cathedral Ceilings, Dual Pane Window, Guest House, Pantry, Second Residence, Skylight |
| Other buildings: | Second Residence |
| Site Improvements: | Cable TV |
| Water / Sewer: | S.B. Wtr, Sewer Hookup |
| Zoning: | R-1 |
| Reports Available: | Prelim |
Listed with Coldwell Banker Realty

This IDX solution is powered by PhotoToursIDX.com
This information is being provided for your personal, non-commercial use and may not be used for any purpose other than to identify prospective properties that you may be interested in purchasing. All information is deemed reliable, but not guaranteed. All properties are subject to prior sale, change or withdrawal. Neither the listing broker(s) nor Pacific Crest Realty shall be responsible for any typographical errors, misinformation, or misprints.

This information is updated hourly. Today is Tuesday, April 16, 2024.
© Santa Barbara Multiple Listing Service. All rights reserved.
Privacy Policy
Please Register With Us. If you've already Registered, sign in here
By Registering, you will have full access to all listing details and the following Property Search features:
- Search for active property listings and save your search criteria
- Identify and save your favorite listings
- Receive new listing updates via e-mail
- Track the status and price of your favorite listings
It is NOT required that you register to access the real estate listing data available on this Website.
I do not choose to register at this time, or press Escape
You must accept our Privacy Policy and Terms of Service to use this website
