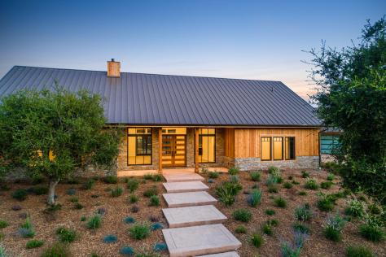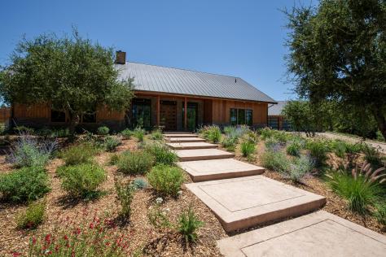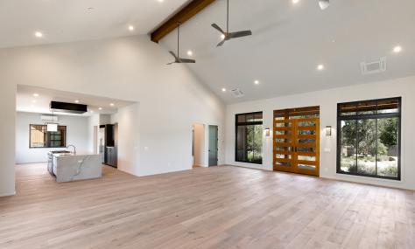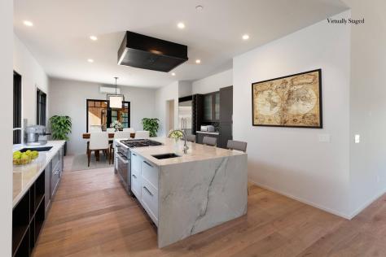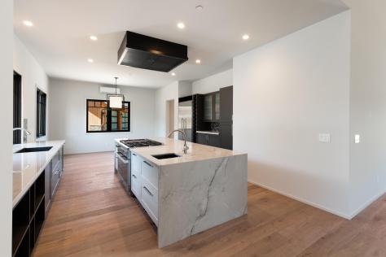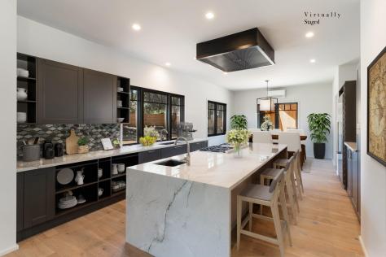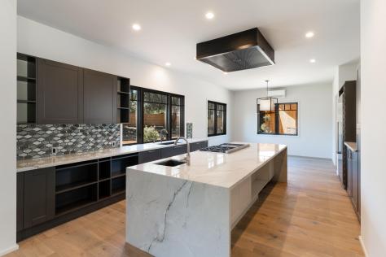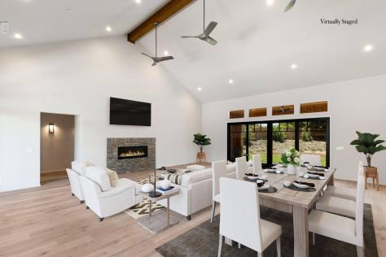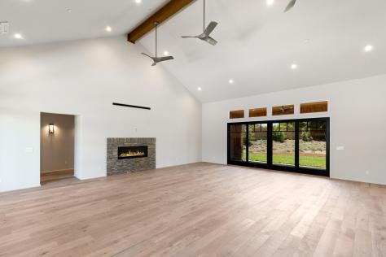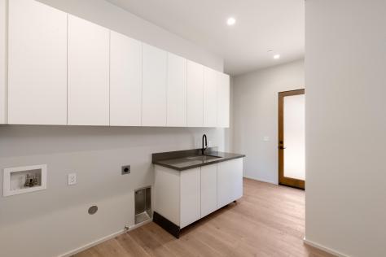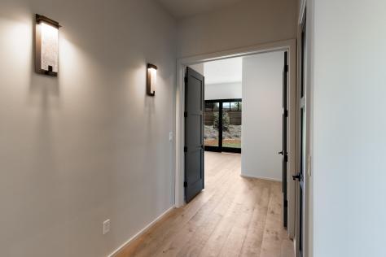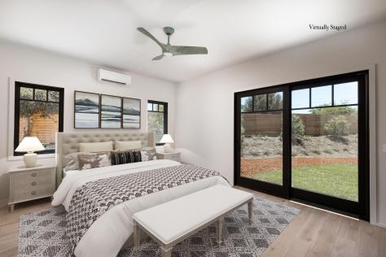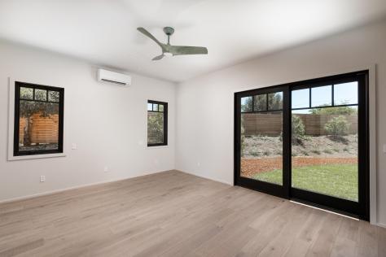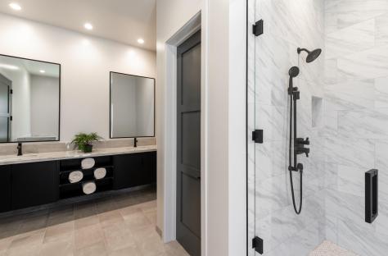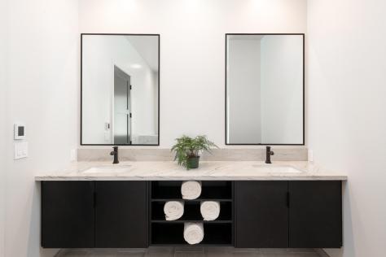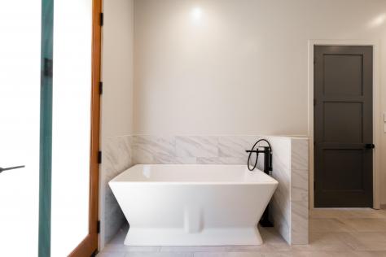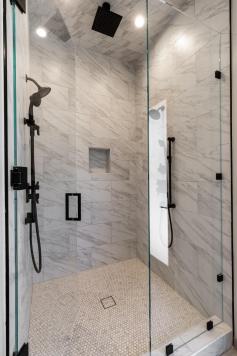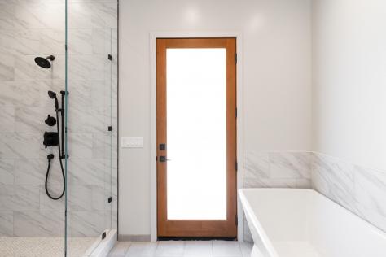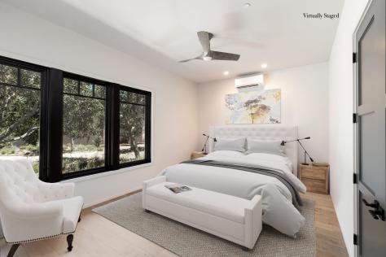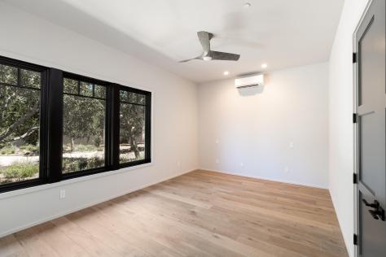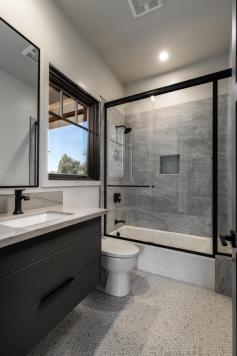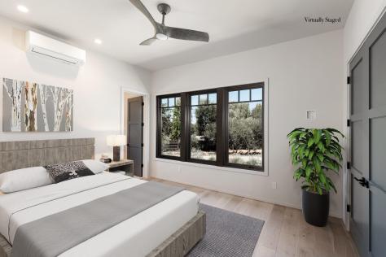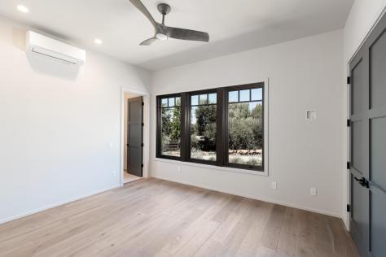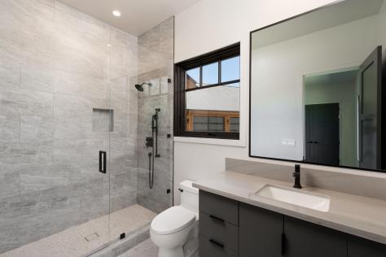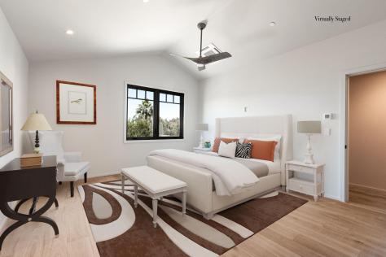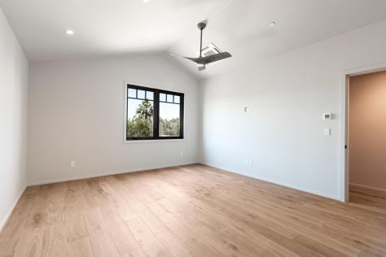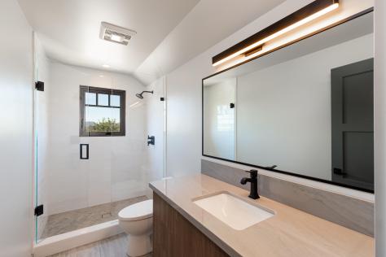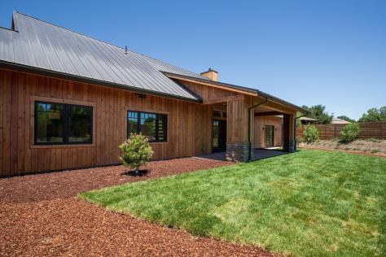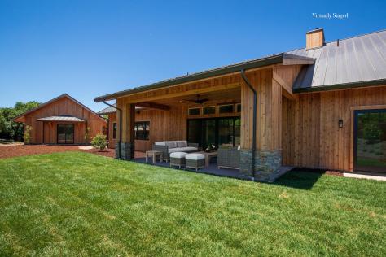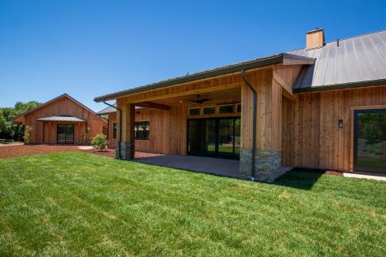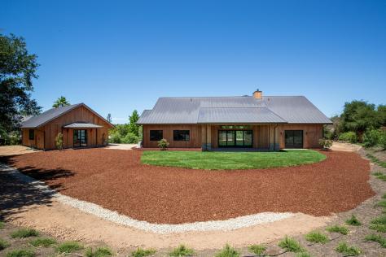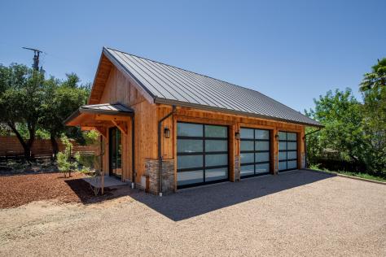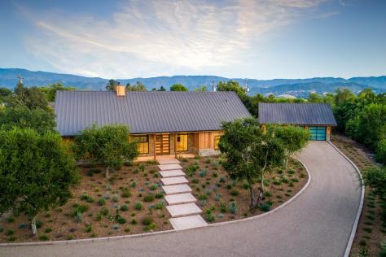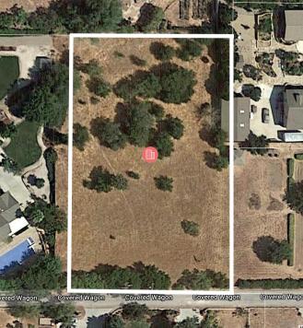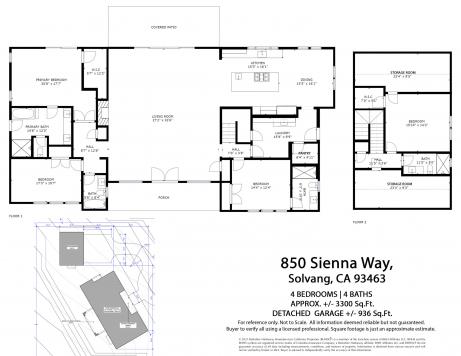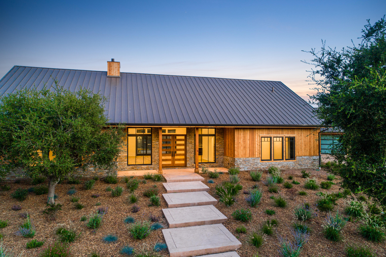
850 Sienna Way, Santa Ynez, CA 93460 $2,595,000
Status: Closed MLS# 21-2734
4 Bedrooms 4 Full Bathrooms

To view these photos in a slideshow format, simply click on one of the above images.
Stunning brand-new construction situated on one acre with attention to every detail. Located at the end of a private road, with a gated entry, sits this Modern Farmhouse, reminiscent of Early California Ranch days with cedar siding, spacious covered verandas, large picture windows and doors, and a cozy fireplace. But there's a twist, inside find Modern-day conveniences complimented by high vaulted ceilings, custom tile, and Quartz finishes, hardwood floors, sleek cabinetry, and versatile floorplan. Approximately 3,300 sq ft, with 4 bedrooms, 4 baths, generous laundry room and walk-in pantry. Enjoy the main level primary bedroom suite with high ceilings, glass doors that open to the backyard, Contemporary bath with dreamy soaking tub and a walk-in closet. Two additional bedrooms and baths downstairs, with the fourth bedroom and bath tucked away upstairs with lots of closet storage spaces. Entertain while you create culinary art in the fantastic gourmet kitchen complete with large center island boasting waterfall countertops. A detached three car garage offers even more space and storage. Surrounding landscaping incorporates drought tolerant plants, olive trees and mature oak trees. Close to town, yet private, this truly is a masterpiece of heart and soul construction, waiting for the lucky buyer! Some photos are virtually staged.
| Property Details | |
|---|---|
| MLS ID: | #21-2734 |
| Current Price: | $2,595,000 |
| Buyer Broker Compensation: | % |
| Status: | Closed |
| Days on Market: | 83 |
| Address: | 850 Sienna Way |
| City / Zip: | Santa Ynez, CA 93460 |
| Area / Neighborhood: | Santa Ynez |
| Property Type: | Residential – Home/Estate |
| Style: | Ranch |
| Approx. Sq. Ft.: | 3,300 |
| Year Built: | 2020 |
| Acres: | 1.00 |
| View: | Setting |
| Schools | |
|---|---|
| Elementary School: | Other |
| Jr. High School: | Other |
| Sr. High School: | Other |
| Interior Features | |
|---|---|
| Bedrooms: | 4 |
| Total Bathrooms: | 4 |
| Bathrooms (Full): | 4 |
| Dining Areas: | Breakfast Bar, Dining Area, In Kitchen |
| Fireplaces: | LR |
| Heating / Cooling: | A/C Other, GFA |
| Flooring: | Tile, Wood |
| Laundry: | Room |
| Exterior Features | |
|---|---|
| Roof: | Metal |
| Exterior: | Brick/Stone, Wood Siding |
| Foundation: | Slab |
| Construction: | Two Story |
| Grounds: | Fenced: PRT, Patio Covered, Yard Irrigation PRT |
| Parking: | Detached, Gar #3 |
| Misc. | |
|---|---|
| Water / Sewer: | Meter In, Sewer Hookup |
| Zoning: | Other |
| Public Listing Details: | None |
Listed with Berkshire Hathaway Homes Services California Properties
This IDX solution is powered by PhotoToursIDX.com
This information is being provided for your personal, non-commercial use and may not be used for any purpose other than to identify prospective properties that you may be interested in purchasing. Data relating to real estate for sale on this Website comes from the Internet Data Exchange Program of the Santa Barbara Multiple Listing Service. All information is deemed reliable, but not guaranteed. All properties are subject to prior sale, change or withdrawal. Neither the Santa Barbara Multiple Listing Service nor the listing broker(s) shall be responsible for any typographical errors, misinformation, or misprints.

This information is updated hourly. Today is Wednesday, April 24, 2024.
© Santa Barbara Multiple Listing Service. All rights reserved.
Privacy Policy
Please Register With Us. If you've already Registered, sign in here
By Registering, you will have full access to all listing details and the following Property Search features:
- Search for active property listings and save your search criteria
- Identify and save your favorite listings
- Receive new listing updates via e-mail
- Track the status and price of your favorite listings
It is NOT required that you register to access the real estate listing data available on this Website.
I do not choose to register at this time, or press Escape
You must accept our Privacy Policy and Terms of Service to use this website
