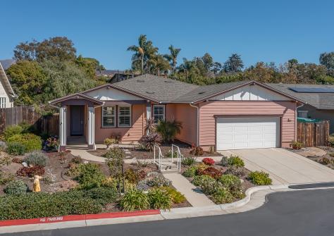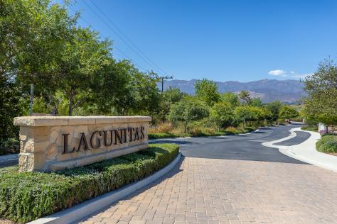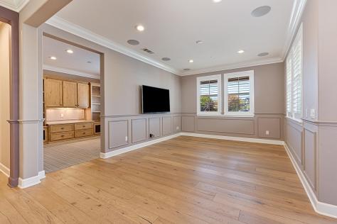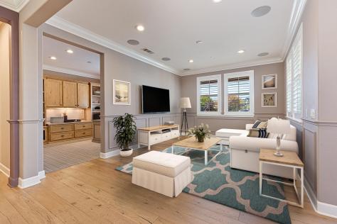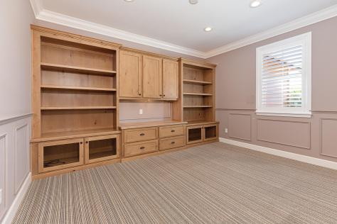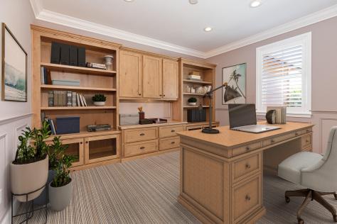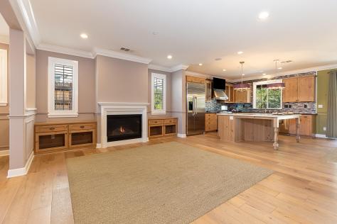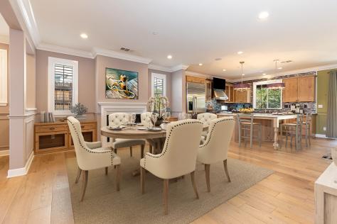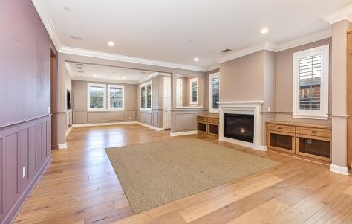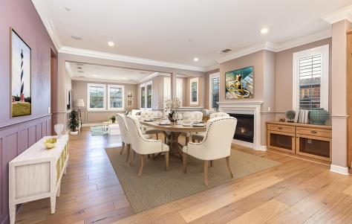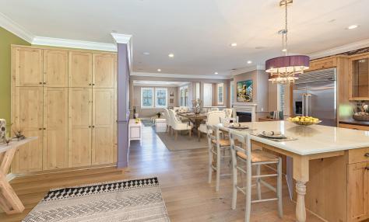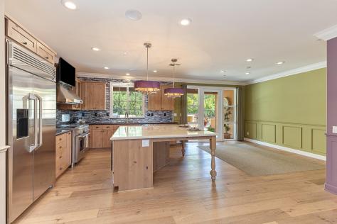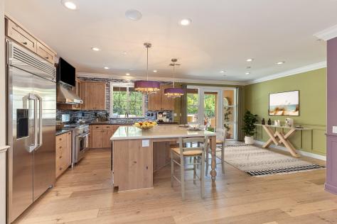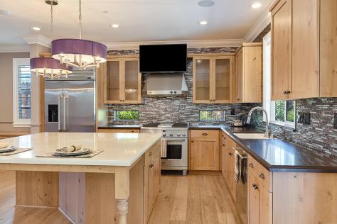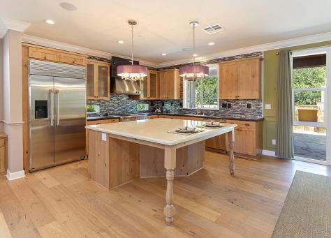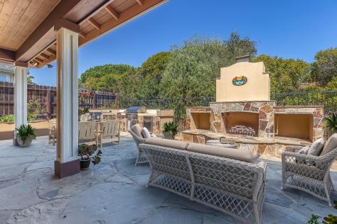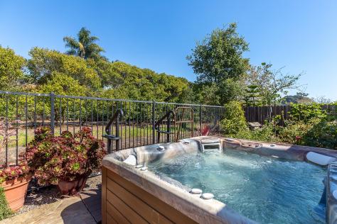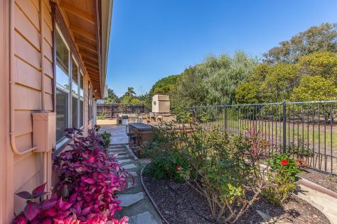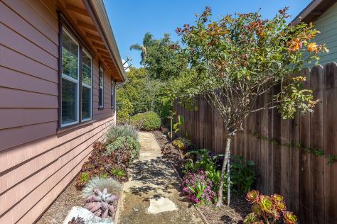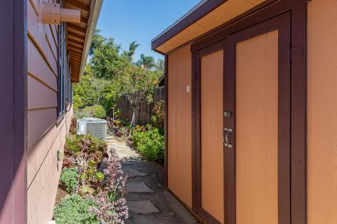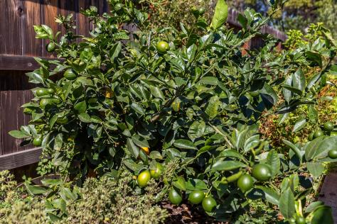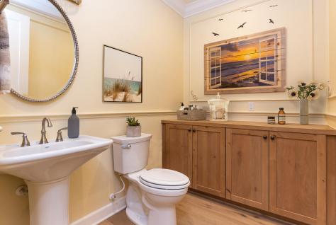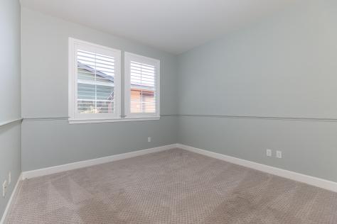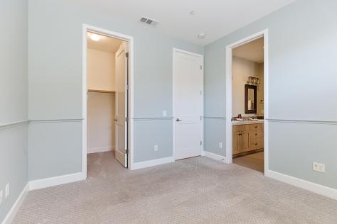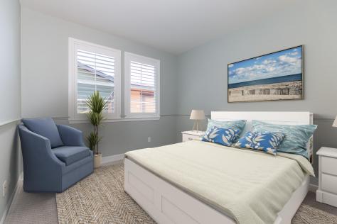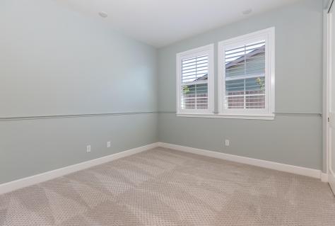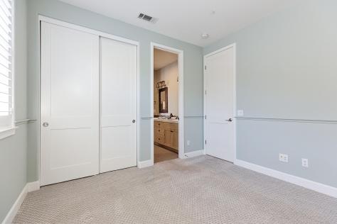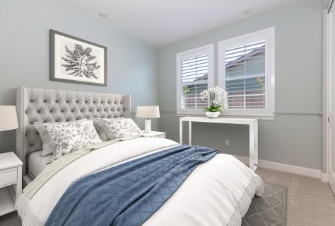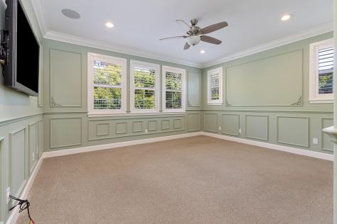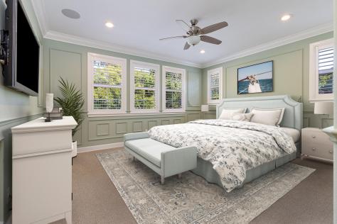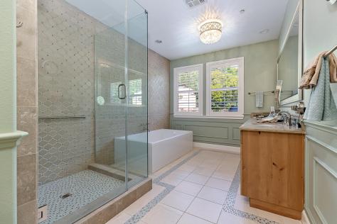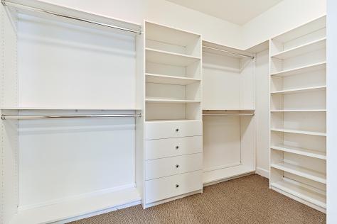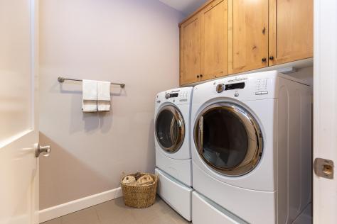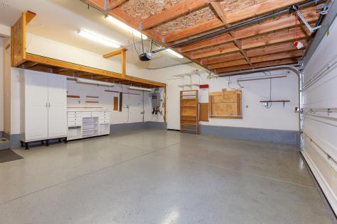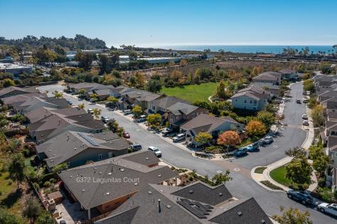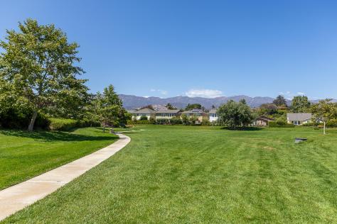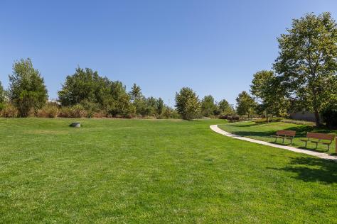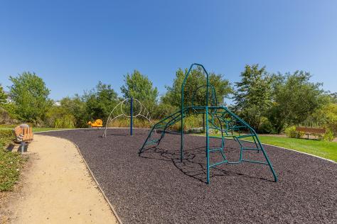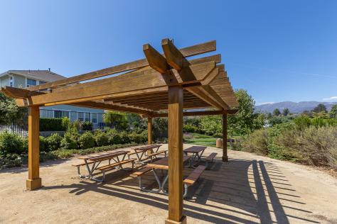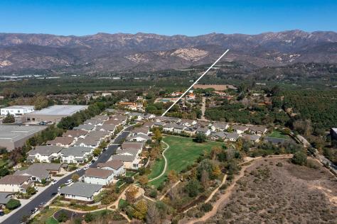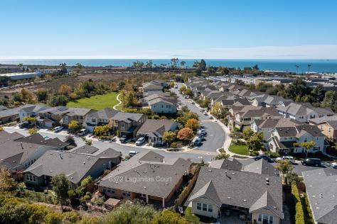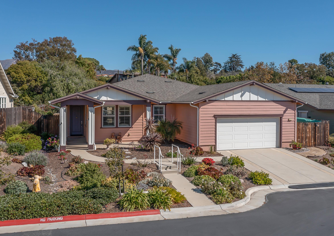
6372 Lagunitas Ct, Carpinteria, CA 93013 $1,575,000
Status: Closed MLS# 21-3883
3 Bedrooms 2 Full Bathrooms 1 Half Bathrooms

To view these photos in a slideshow format, simply click on one of the above images.
This impressive and beautifully upgraded single level home is in the highly desirable newer development of Lagunitas. Located just minutes from the beaches, Carpinteria Bluffs and downtown, this former model 3 bedroom, 2.5 bath + Office has over 2200 sq. ft. and offers many fine details throughout. The substantial island will draw you in to the gourmet kitchen complete with pull-out drawers and large pantry. From the kitchen you will see a view of the backyard where you can enjoy relaxing and dining on the patio next to a built-in Stone fireplace and outdoor kitchen while being surrounded by nature, lush drought tolerant plants and ocean breezes. The master bedroom suite is beautifully designed & spacious while the other two bedrooms share a Jack & Jill bath. Welcome home!
| Property Details | |
|---|---|
| MLS ID: | #21-3883 |
| Current Price: | $1,575,000 |
| Buyer Broker Compensation: | % |
| Status: | Closed |
| Days on Market: | 19 |
| Address: | 6372 Lagunitas Ct |
| City / Zip: | Carpinteria, CA 93013 |
| Area / Neighborhood: | Carpinteria-Summerland |
| Property Type: | Residential – Home/Estate |
| Style: | Cal. Cottage, Craftsman |
| Approx. Sq. Ft.: | 2,208 |
| Year Built: | 2012 |
| Condition: | Excellent, Updated/Remodeled |
| Acres: | 0.16 |
| Lot Sq. Ft.: | 6,970 Sq.Ft. |
| Topography: | Cul-De-Sac, Level |
| Proximity: | Near Bus, Near Ocean, Near Park(s), Near School(s), Near Shopping |
| View: | Setting, Wooded |
| Schools | |
|---|---|
| Elementary School: | Canalino |
| Jr. High School: | Carp. Jr. |
| Sr. High School: | Carp. Sr. |
| Interior Features | |
|---|---|
| Bedrooms: | 3 |
| Total Bathrooms: | 3 |
| Bathrooms (Full): | 2 |
| Bathrooms (Half): | 1 |
| Dining Areas: | Breakfast Area, Breakfast Bar, Dining Area, In Kitchen |
| Fireplaces: | 2, LR, Patio |
| Heating / Cooling: | A/C Central, GFA |
| Flooring: | Carpet, Other, Plantation Shutters, Stone, Wood |
| Laundry: | In-unit, Room |
| Appliances: | Dishwasher, Disposal, Double Oven, Gas Rnge/Cooktop, Low Flow Fixtures, Microwave, Refrig, Tankless WTR Heater |
| Exterior Features | |
|---|---|
| Roof: | Composition |
| Exterior: | Wood Siding |
| Foundation: | Slab |
| Construction: | Entry Lvl(No Stairs), Single Story |
| Grounds: | Built-in BBQ, Drought Tolerant LND, Fenced: BCK, Patio Covered, Patio Open, SPA-Outside, Wooded, Yard Irrigation T/O |
| Parking: | Attached, Gar #2, Interior Access |
| Handicap Access: | Hand Rails, Wheelchair Access |
| Misc. | |
|---|---|
| Amenities: | Dual Pane Window, Pantry, Remodeled Bath, Remodeled Kitchen |
| Other buildings: | Shed |
| Site Improvements: | Public, Sidewalks, Street Lights, Underground Util |
| Water / Sewer: | Carp Wtr |
| Assoc. Amenities: | Greenbelt, Play Area |
| Zoning: | Other |
| Disclosures: | Exempt |
| Public Listing Details: | Standard |
Listed with Keller Williams Exclusive Properties

This IDX solution is powered by PhotoToursIDX.com
This information is being provided for your personal, non-commercial use and may not be used for any purpose other than to identify prospective properties that you may be interested in purchasing. All information is deemed reliable, but not guaranteed. All properties are subject to prior sale, change or withdrawal. Neither the listing broker(s) nor Compass shall be responsible for any typographical errors, misinformation, or misprints.

This information is updated hourly. Today is Tuesday, April 23, 2024.
© Santa Barbara Multiple Listing Service. All rights reserved.
Privacy Policy
|
Please Register With Us. If you've already Registered, sign in here
By Registering, you will have full access to all listing details and the following Property Search features:
- Search for active property listings and save your search criteria
- Identify and save your favorite listings
- Receive new listing updates via e-mail
- Track the status and price of your favorite listings
It is NOT required that you register to access the real estate listing data available on this Website.
I do not choose to register at this time, or press Escape
You must accept our Privacy Policy and Terms of Service to use this website
