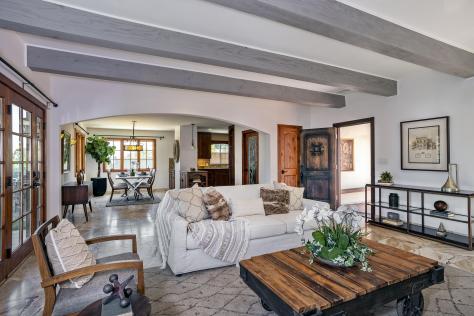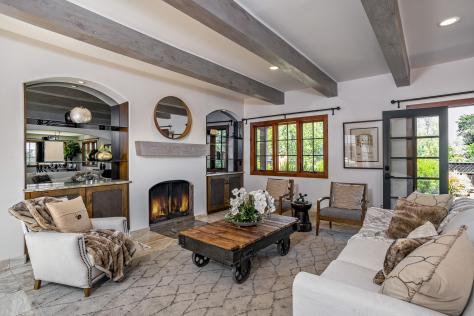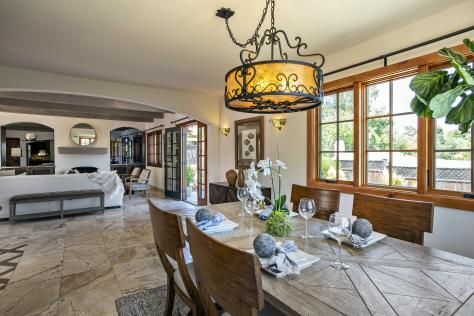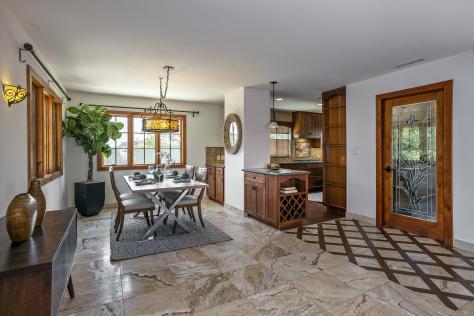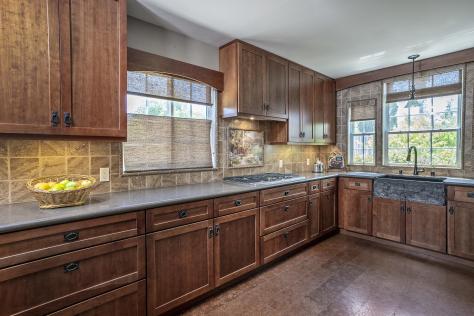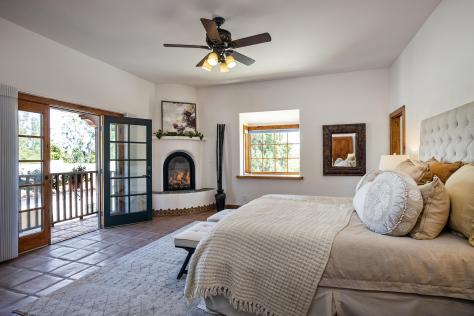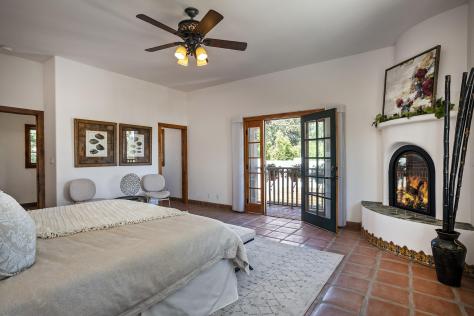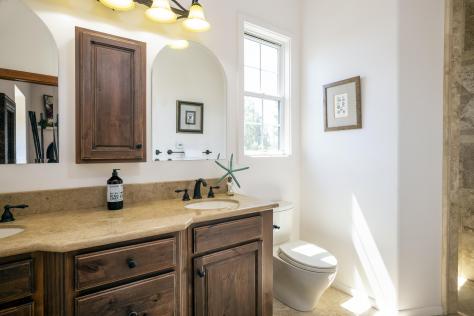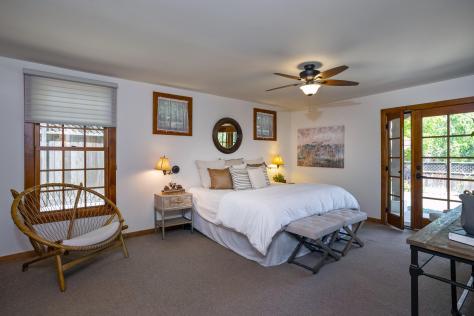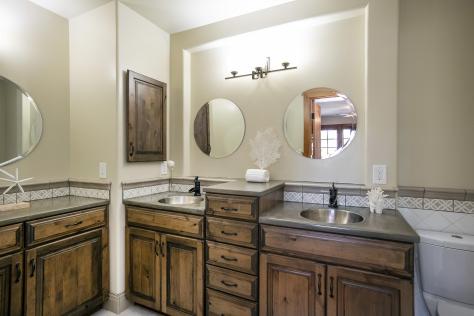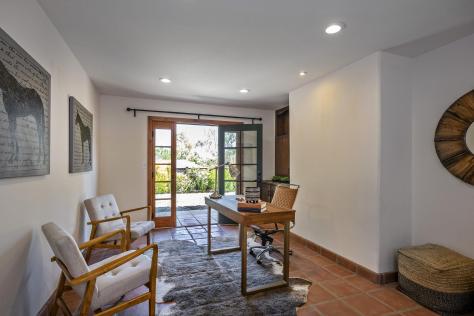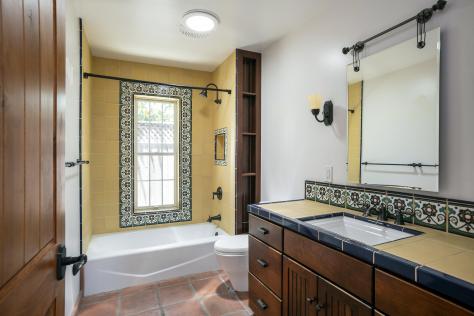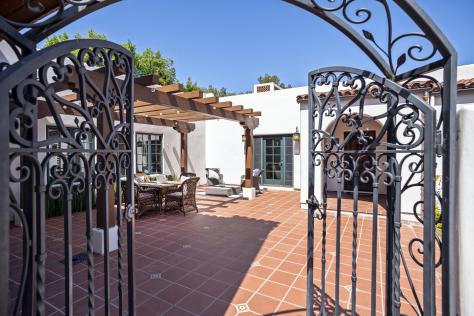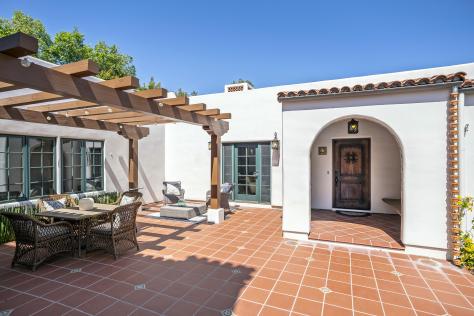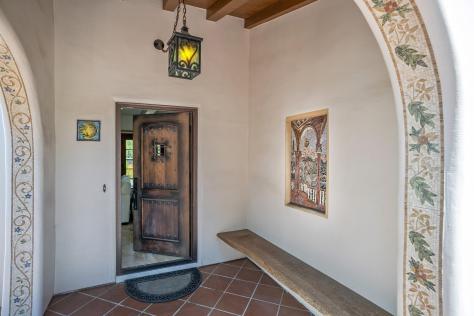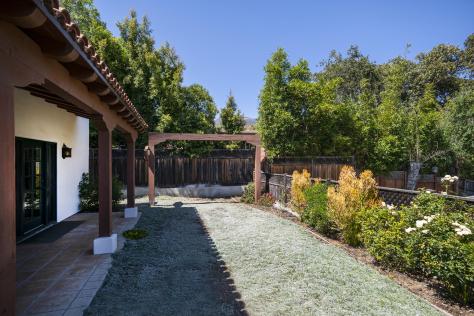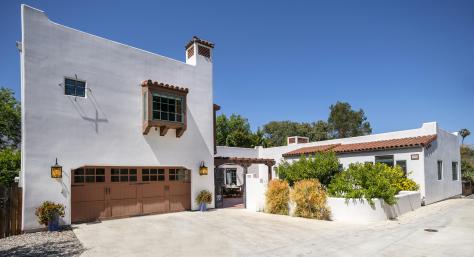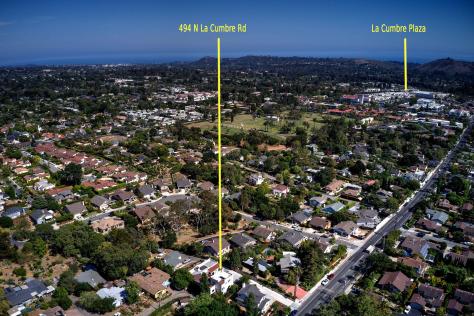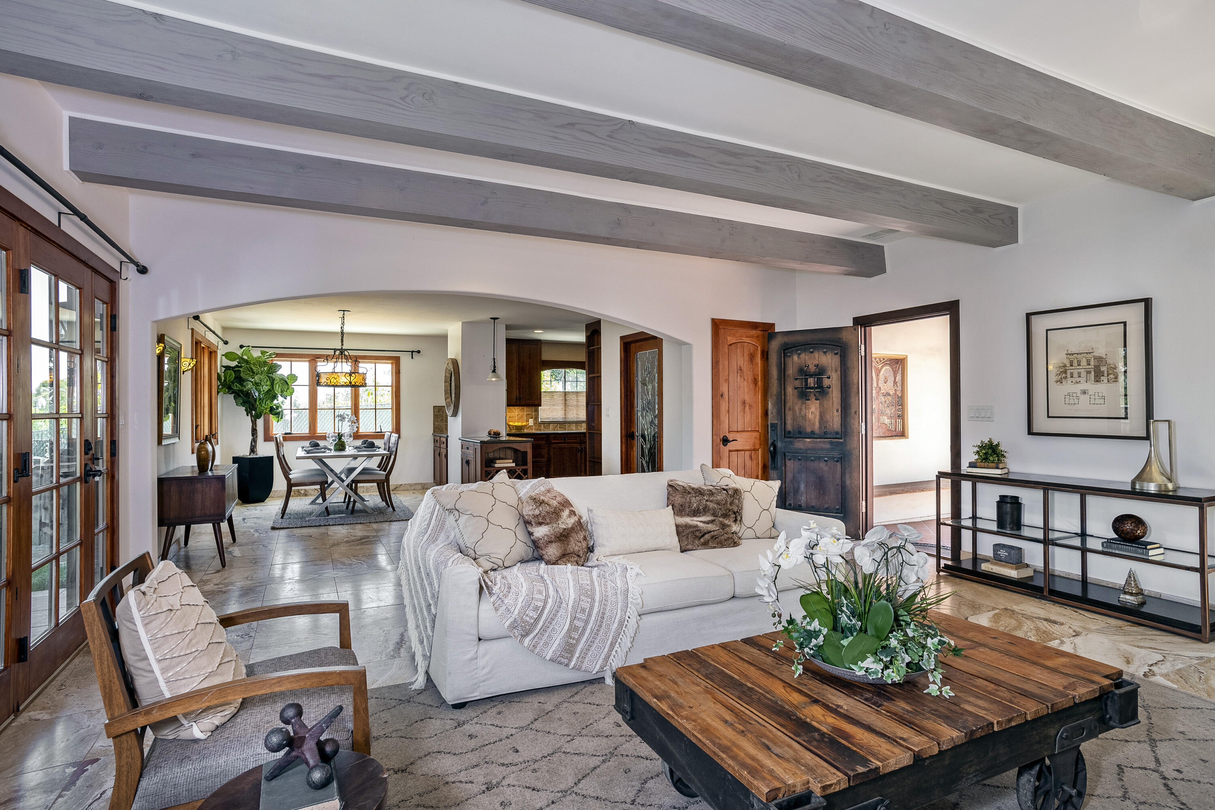
494 N La Cumbre Rd, Santa Barbara, CA 93110 $1,975,000
Status: Closed MLS# 21-2389
4 Bedrooms 3 Full Bathrooms

To view these photos in a slideshow format, simply click on one of the above images.
Nestled down a long driveway, this San Roque masterpiece is a secluded oasis in the heart of Santa Barbara. Featuring superior craftsmanship with an emphasis on GREEN technology and materials, the like-new residence seamlessly blends a casually elegant California lifestyle with modern-day efficiency. A private, gated courtyard leads to the decorative entrance of the home, which reveals a functional yet open floorplan boasting a dramatic beamed ceiling, gorgeous natural stone flooring, ''Santa Barbara-style'' French doors, and wood framed dual-pane windows. The living/dining area flows to a beautifully appointed kitchen featuring polished wood cabinetry, sophisticated countertops made from recycled materials, a granite farmhouse sink, cork flooring, Energy Star stainless-steel appliances and dual ovens. An office/den with custom cabinetry and French-door access to the rear yard is located next to a spacious en-suite bedroom, while a second primary suite boasting a romantic corner fireplace and balcony is located on the upper level. The residence is completed by two additional bedrooms sharing a beautifully tiled bathroom, a laundry room/pantry, and an attached, two-car garage. Exceptionally private yet located mere blocks away from Upper State conveniences, this eco-chic sanctuary will surprise and delight the most discerning buyers.
| Property Details | |
|---|---|
| MLS ID: | #21-2389 |
| Current Price: | $1,975,000 |
| Buyer Broker Compensation: | % |
| Status: | Closed |
| Days on Market: | 11 |
| Address: | 494 N La Cumbre Rd |
| City / Zip: | Santa Barbara, CA 93110 |
| Area / Neighborhood: | San Roque |
| Property Type: | Residential – Home/Estate |
| Style: | Medit, Spanish |
| Approx. Sq. Ft.: | 2,925 |
| Year Built: | 1954 |
| Condition: | Excellent |
| Acres: | 0.20 |
| Lot Sq. Ft.: | 8,712 Sq.Ft. |
| Topography: | Level |
| Proximity: | Near Bus, Near Ocean, Near Park(s), Near School(s), Near Shopping |
| View: | City, Green Belt, Mountain |
| Schools | |
|---|---|
| Elementary School: | Monte Vista |
| Jr. High School: | LaColina |
| Sr. High School: | S.B. Sr. |
| Interior Features | |
|---|---|
| Bedrooms: | 4 |
| Total Bathrooms: | 3 |
| Bathrooms (Full): | 3 |
| Dining Areas: | Dining Area |
| Fireplaces: | 2, LR, Primary Bedroom |
| Heating / Cooling: | Ceiling Fan(s), GFA, Radia |
| Flooring: | Natural Fiber Carpet, Other, Stone, Tile |
| Laundry: | Room |
| Appliances: | Dishwasher, Disposal, Dryer, Energy Star Applianc, Gas Stove, Low Flow Fixtures, Refrig, Solar Hot Wtr, Washer |
| Exterior Features | |
|---|---|
| Roof: | Other, Tile |
| Exterior: | Stucco |
| Foundation: | Slab |
| Construction: | Two Story |
| Grounds: | Drought Tolerant LND, Fenced: ALL, Fruit Trees, Greywater System, Patio Covered, Patio Open, Yard Irrigation PRT |
| Parking: | Attached, Gar #2, Interior Access |
| Misc. | |
|---|---|
| Amenities: | Butlers Pantry, Dual Pane Window, High R-Value Insul, Insul:T/O, Pantry, Remodeled Bath, Remodeled Kitchen, Skylight, Solar PV |
| Site Improvements: | Paved, Sidewalks, Underground Util |
| Water / Sewer: | S.B. Wtr, Sewer Hookup |
| Zoning: | E-3 |
| Reports Available: | Home Inspection, Other, Pest Inspection, Prelim |
| Public Listing Details: | Probate/Court |
Listed with Village Properties
Please Register With Us. If you've already Registered, sign in here
By Registering, you will have full access to all listing details and the following Property Search features:
- Search for active property listings and save your search criteria
- Identify and save your favorite listings
- Receive new listing updates via e-mail
- Track the status and price of your favorite listings
It is NOT required that you register to access the real estate listing data available on this Website.
I do not choose to register at this time, or press Escape
You must accept our Privacy Policy and Terms of Service to use this website
