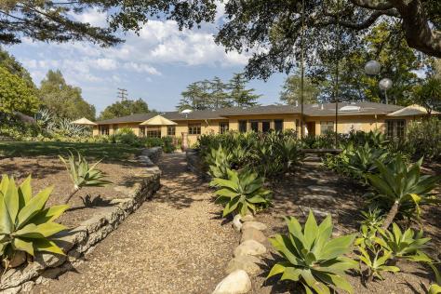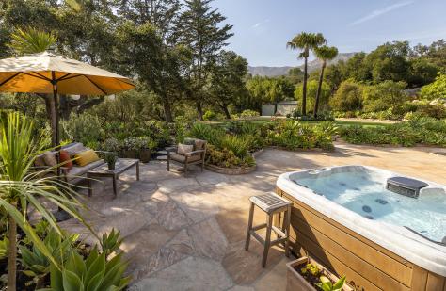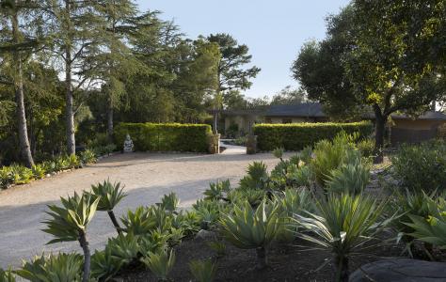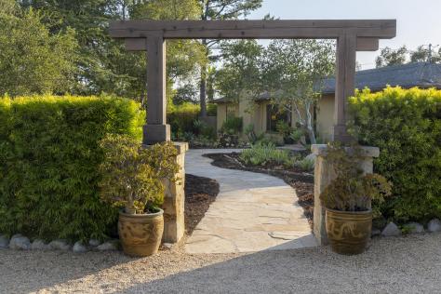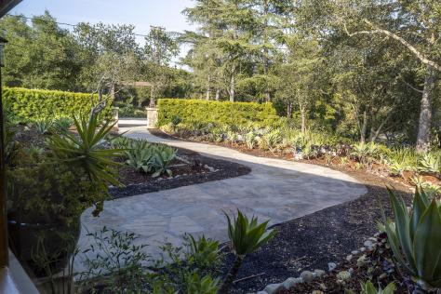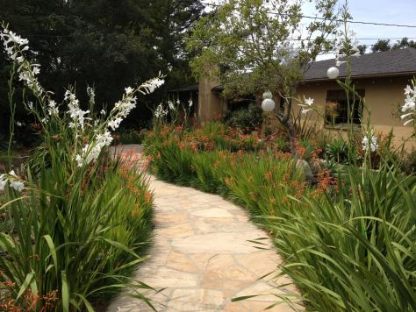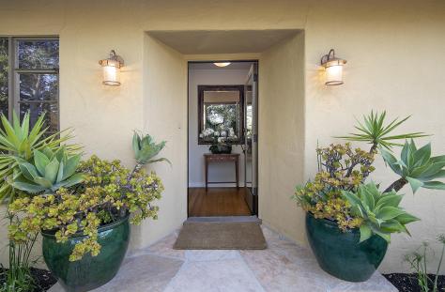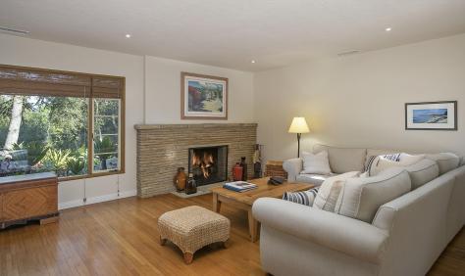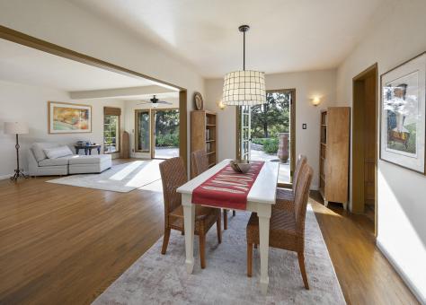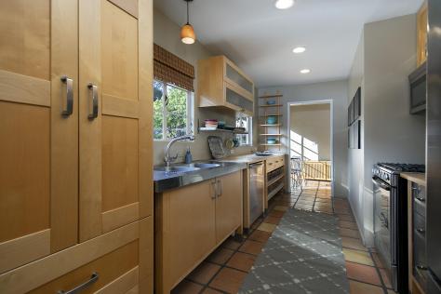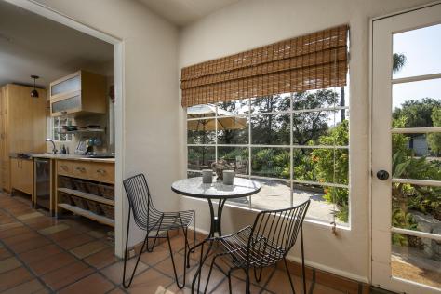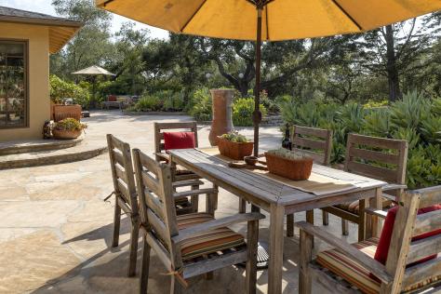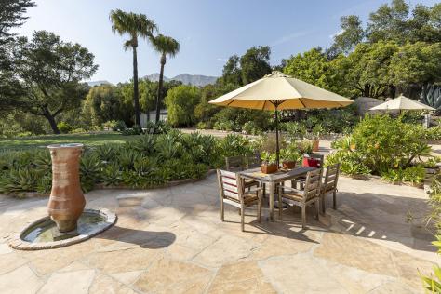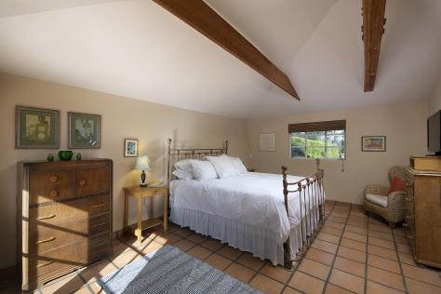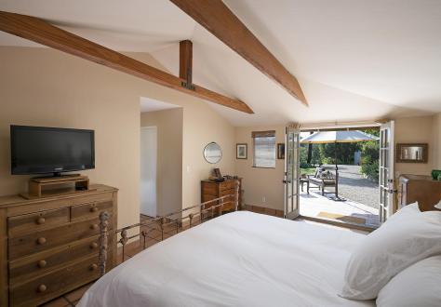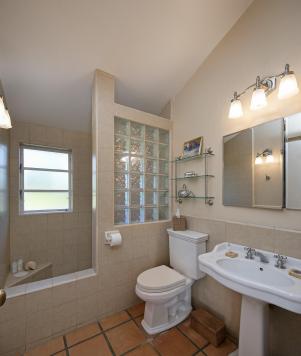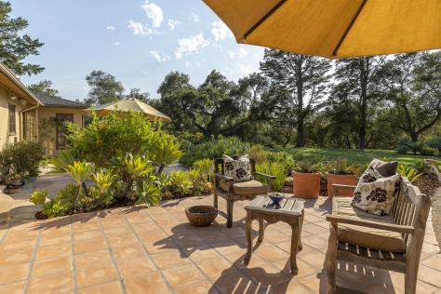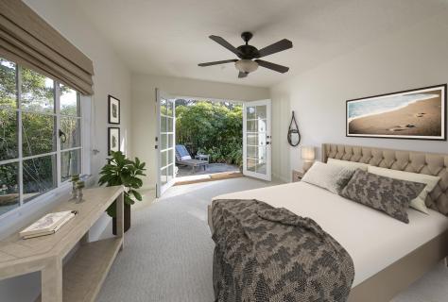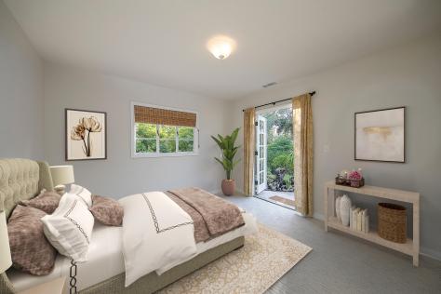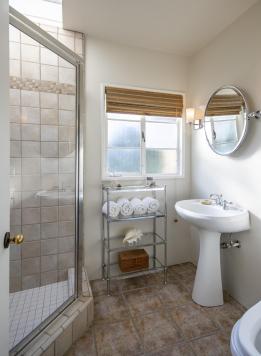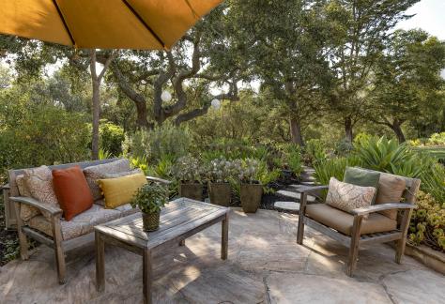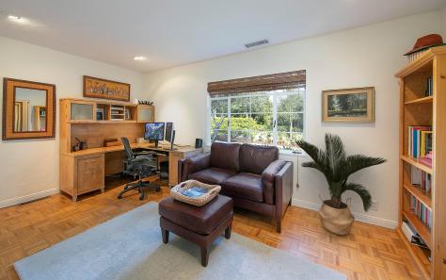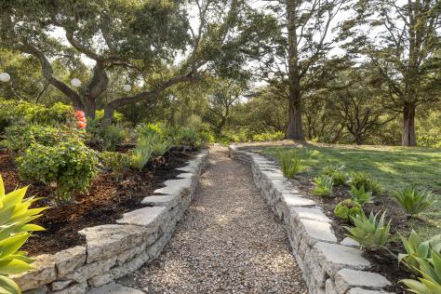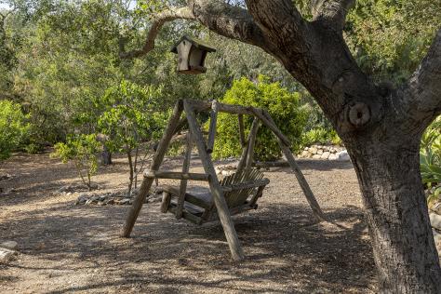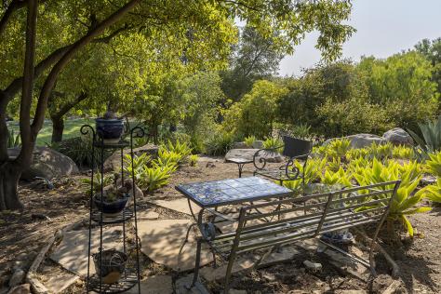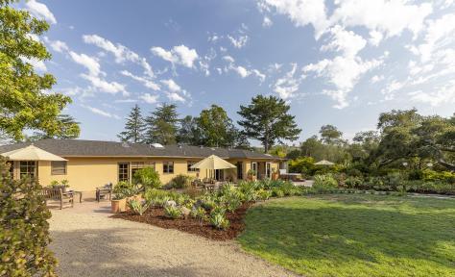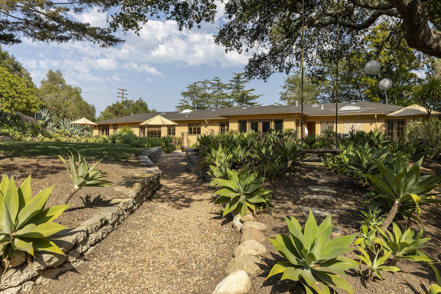
575 Mountain Dr, Santa Barbara, CA 93103 $2,750,000
Status: Closed MLS# 21-2309
4 Bedrooms 3 Full Bathrooms

To view these photos in a slideshow format, simply click on one of the above images.
Yearning for nature and serenity still close to all the recreation and fun of the American Riviera? Privately nestled in a very special 1.19 acre park-like setting with serene mountain vistas, this four bedroom, three bath single story residence offers a peaceful retreat just minutes from vibrant downtown Santa Barbara, Montecito, to wonderful beaches and front country hiking/biking trails. The 2386 sq. ft. updated rustic ranch home has an excellent open floorplan with separate bedroom wings including luxury master suite and fourth bedroom perfect for office/den. Features include hardwood and Saltillo tile floors, beamed ceilings, indirect lighting, Pella windows, A/C. French doors open to expansive flagstone patios perfect for entertaining and dining al fresco by the classic fountain; a privately situated spa and outdoor shower offer ultimate relaxation. The usable, fenced, mostly level lot includes sweeping lawn, California flora among ancient boulders and specimen trees; truly magical. For the gardener, there is a fruit orchard, raised vegetable beds, berry and grape vines, and useful utility sheds. Ample room for expansion, pool, play yard...create your own Eden. Easy access to nearby Sheffield Open Space, Franceschi, Parma, and Skofield Parks; wine and dine at the historic El Encanto then catch a documentary at the Riviera Theatre...enJOY!
| Property Details | |
|---|---|
| MLS ID: | #21-2309 |
| Current Price: | $2,750,000 |
| Buyer Broker Compensation: | % |
| Status: | Closed |
| Days on Market: | 4 |
| Address: | 575 Mountain Dr |
| City / Zip: | Santa Barbara, CA 93103 |
| Area / Neighborhood: | Riviera/Upper |
| Property Type: | Residential – Home/Estate |
| Style: | Ranch |
| Approx. Sq. Ft.: | 2,386 |
| Year Built: | 1947 |
| Condition: | Excellent |
| Acres: | 1.19 |
| Topography: | Combo, Level |
| Proximity: | Near Park(s) |
| View: | Mountain, Setting |
| Schools | |
|---|---|
| Elementary School: | Roosevelt |
| Jr. High School: | S.B. Jr. |
| Sr. High School: | S.B. Sr. |
| Interior Features | |
|---|---|
| Bedrooms: | 4 |
| Total Bathrooms: | 3 |
| Bathrooms (Full): | 3 |
| Dining Areas: | Breakfast Area, Formal |
| Fireplaces: | Gas, LR |
| Heating / Cooling: | A/C Central, Ceiling Fan(s), GFA |
| Flooring: | Carpet, Hardwood, Tile |
| Laundry: | Gas Hookup, Room |
| Appliances: | Dishwasher, Disposal, Dryer, Gas Stove, Microwave, Refrig, Washer |
| Exterior Features | |
|---|---|
| Roof: | Composition |
| Exterior: | Stucco |
| Foundation: | Mixed |
| Construction: | Single Story |
| Grounds: | Drought Tolerant LND, Fenced: ALL, Fruit Trees, Lawn, Patio Open, SPA-Outside, Yard Irrigation PRT |
| Misc. | |
|---|---|
| Amenities: | Dual Pane Window, Remodeled Bath, Remodeled Kitchen, Skylight |
| Other buildings: | Shed |
| Site Improvements: | Cable TV, Paved, Public |
| Water / Sewer: | S.B. Wtr, Sewer Hookup |
| Zoning: | A-1 |
| Public Listing Details: | None |
Listed with Sotheby's International Realty
This IDX solution is powered by PhotoToursIDX.com
This information is being provided for your personal, non-commercial use and may not be used for any purpose other than to identify prospective properties that you may be interested in purchasing. Data relating to real estate for sale on this Website comes from the Internet Data Exchange Program of the Santa Barbara Multiple Listing Service. All information is deemed reliable, but not guaranteed. All properties are subject to prior sale, change or withdrawal. Neither the Santa Barbara Multiple Listing Service nor the listing broker(s) shall be responsible for any typographical errors, misinformation, or misprints.

This information is updated hourly. Today is Thursday, April 18, 2024.
© Santa Barbara Multiple Listing Service. All rights reserved.
Privacy Policy
Please Register With Us. If you've already Registered, sign in here
By Registering, you will have full access to all listing details and the following Property Search features:
- Search for active property listings and save your search criteria
- Identify and save your favorite listings
- Receive new listing updates via e-mail
- Track the status and price of your favorite listings
It is NOT required that you register to access the real estate listing data available on this Website.
I do not choose to register at this time, or press Escape
You must accept our Privacy Policy and Terms of Service to use this website
