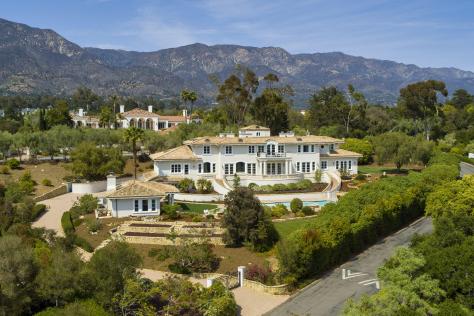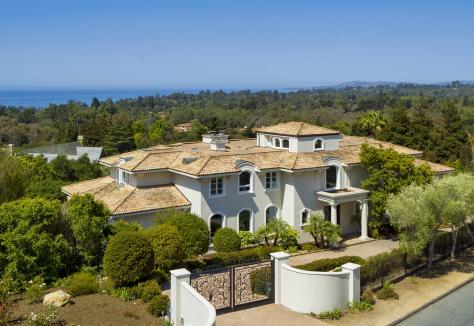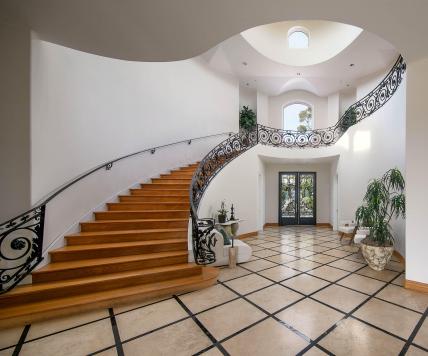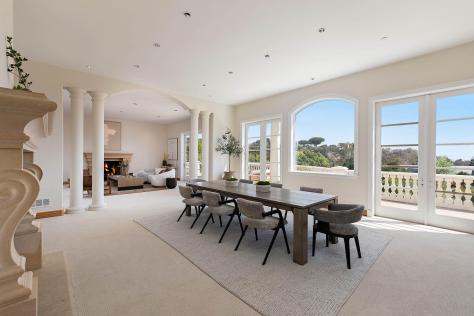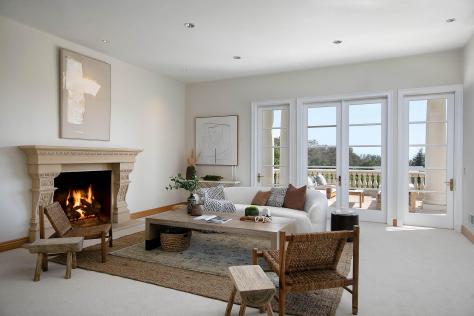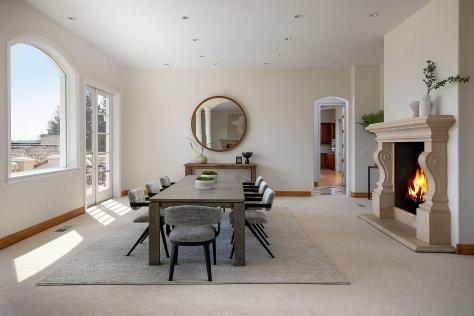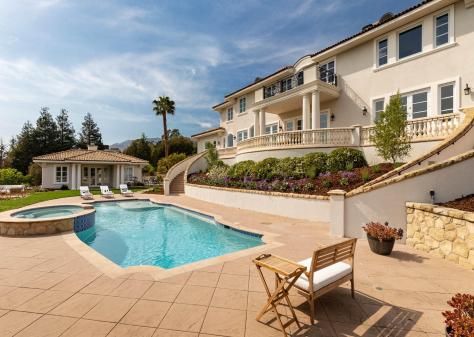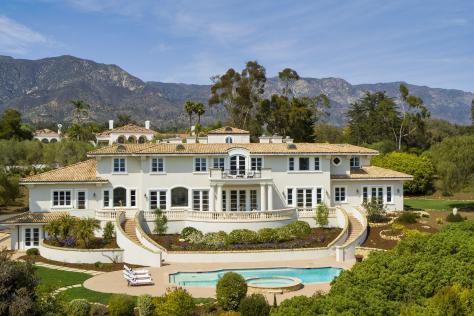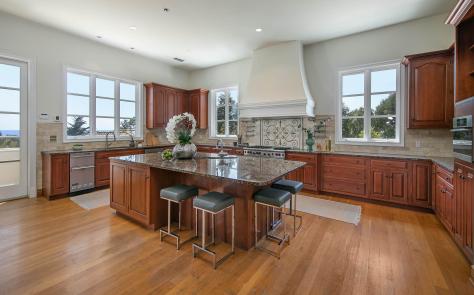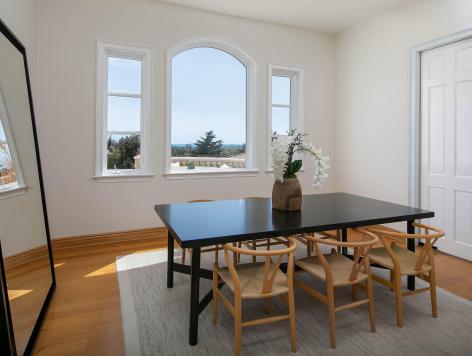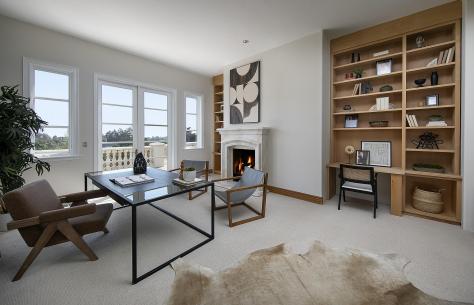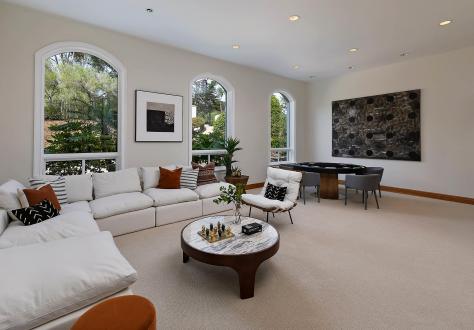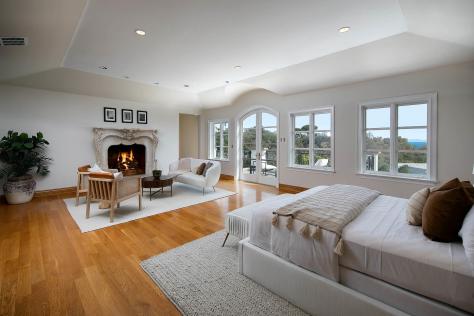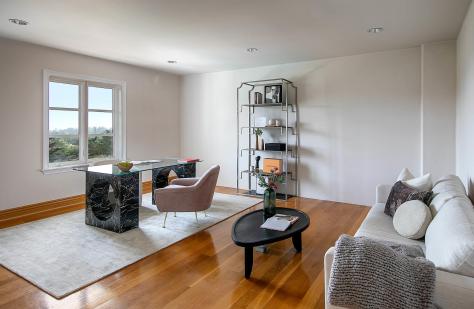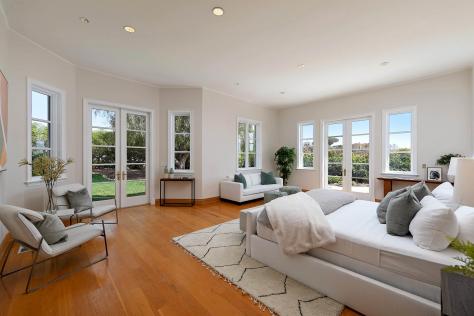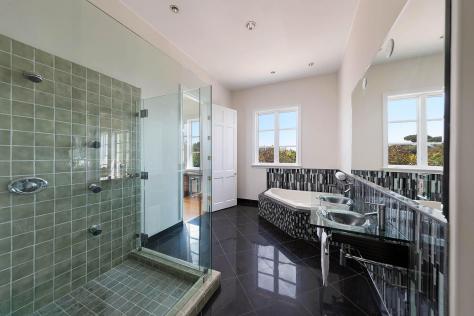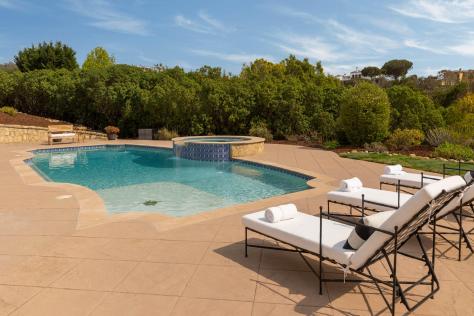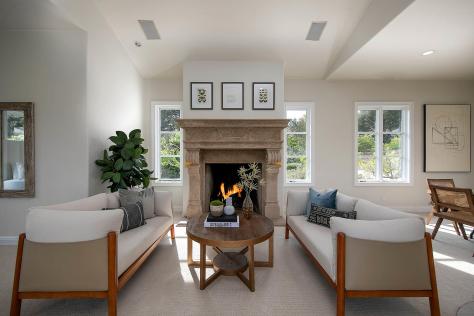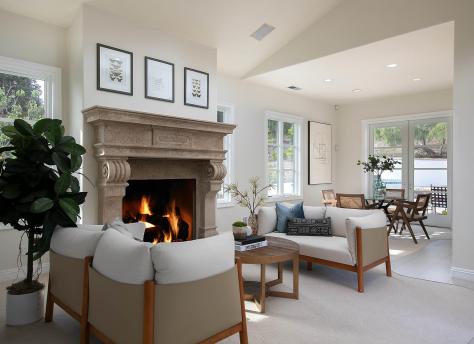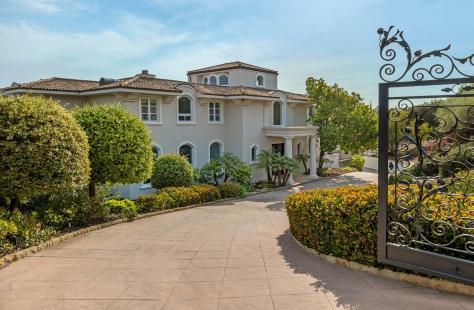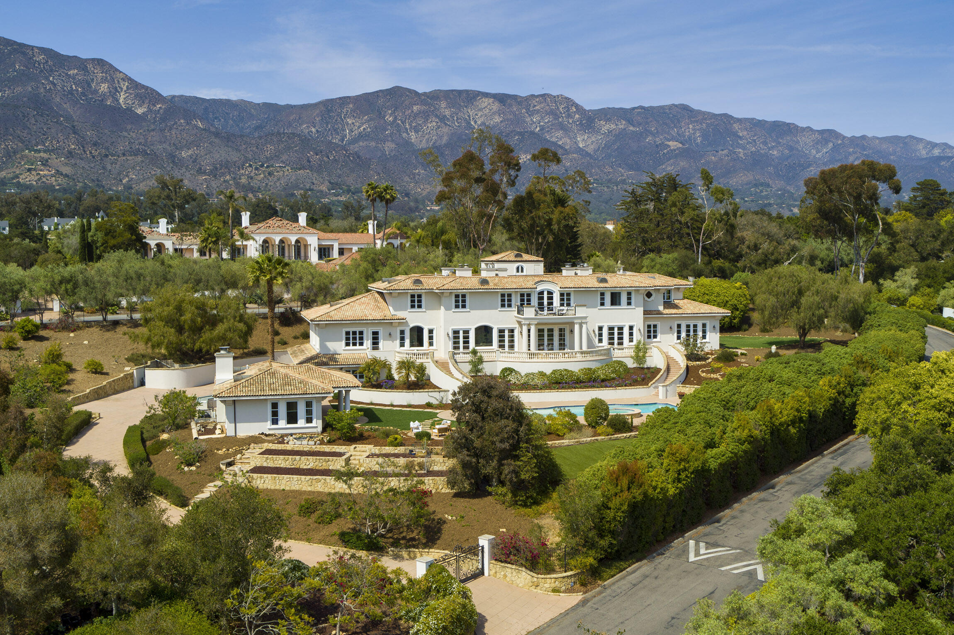
- Bill Vaughan
- (805) 455-1609
- bv@montecitovillage.com
1885 Jelinda Dr, Santa Barbara, CA 93108 $7,995,000
Status: Closed MLS# 21-2318
6 Bedrooms 7 Full Bathrooms 4 Half Bathrooms

To view these photos in a slideshow format, simply click on one of the above images.
Showcasing incredible scale, enchanting ocean views and architectural sophistication, this stunning Ennisbrook estate successfully intertwines contemporary elegance with traditional Mediterranean style. Commanding approx. 1.77 acres, the property features an impressive 6 bed, 7 full/4 half bath main residence, generous entertaining spaces, pool & pool cabana, dual gated entry, lovely gardens, and more. Inside, a flexible floor plan & generous room count offers a multitude of possibilities and offers a great canvas for creating one's dream home. Details include warm wood floors, numerous fireplaces, a gourmet kitchen w/ a large center island, multiple living and dining spaces, dual primary suites, with one on the main level, versatile bonus room and a grand foyer. Radiating spaciousness and light, a wealth of thoughtfully situated French doors and windows curate warm, sun-soaked rooms while simultaneously capitalizing on Montecito's highly sought-after indoor/outdoor lifestyle. Outside, a mesmerizing imperial staircase leads one to the expansive grounds where endless summer days relaxing by the pool and hosting friends and family await, successfully capturing Santa Barbara living at its finest. Located in the prestigious Ennisbrook community offering tennis, basketball and pickle ball courts, lap pool, fitness facility and is just moments from the Upper and Lower Villages, beaches, hiking trails and more. The property is also located in the esteemed MUS.
| Property Details | |
|---|---|
| MLS ID: | #21-2318 |
| Current Price: | $7,995,000 |
| Buyer Broker Compensation: | % |
| Status: | Closed |
| Days on Market: | 38 |
| Address: | 1885 Jelinda Dr |
| City / Zip: | Santa Barbara, CA 93108 |
| Area / Neighborhood: | Ennisbrook |
| Property Type: | Residential – Home/Estate |
| Style: | Contemporary, Estate, Medit |
| Approx. Sq. Ft.: | 10,823 |
| Year Built: | 2000 |
| Acres: | 1.77 |
| View: | Ocean |
| Schools | |
|---|---|
| Elementary School: | Mont Union |
| Jr. High School: | S.B. Jr. |
| Sr. High School: | S.B. Sr. |
| Interior Features | |
|---|---|
| Bedrooms: | 6 |
| Total Bathrooms: | 11 |
| Bathrooms (Full): | 7 |
| Bathrooms (Half): | 4 |
| Dining Areas: | Breakfast Bar, Formal |
| Fireplaces: | 2+, DR, LR, MBR, Other |
| Heating / Cooling: | A/C Central, GFA |
| Flooring: | Carpet, Wood |
| Laundry: | Room |
| Exterior Features | |
|---|---|
| Construction: | Tri-Level |
| Grounds: | Fruit Trees, Hot Tub, Lawn, Patio Open, Pool, Pool House |
| Parking: | Attached, Gar #3 |
| Misc. | |
|---|---|
| Water / Sewer: | Mont Wtr, Septic In |
| Zoning: | Other |
Listed with Berkshire Hathaway
This IDX solution is powered by PhotoToursIDX.com
This information is being provided for your personal, non-commercial use and may not be used for any purpose other than to identify prospective properties that you may be interested in purchasing. All information is deemed reliable, but not guaranteed. All properties are subject to prior sale, change or withdrawal. Neither the listing broker(s) nor Montecito Village Realty Group shall be responsible for any typographical errors, misinformation, or misprints.

This information is updated hourly. Today is Tuesday, April 23, 2024.
© Santa Barbara Multiple Listing Service. All rights reserved.
Privacy Policy
Please Register With Us. If you've already Registered, sign in here
By Registering, you will have full access to all listing details and the following Property Search features:
- Search for active property listings and save your search criteria
- Identify and save your favorite listings
- Receive new listing updates via e-mail
- Track the status and price of your favorite listings
It is NOT required that you register to access the real estate listing data available on this Website.
I do not choose to register at this time, or press Escape
You must accept our Privacy Policy and Terms of Service to use this website
