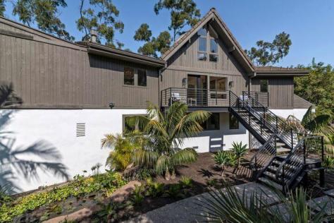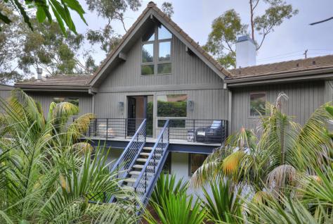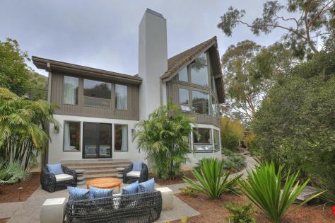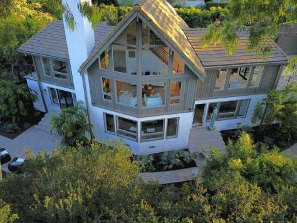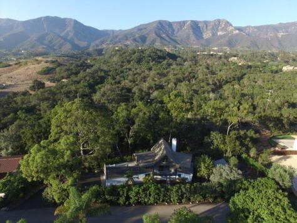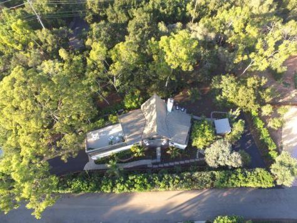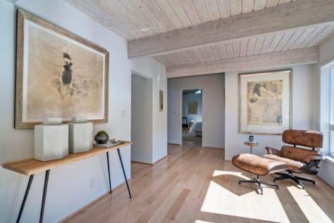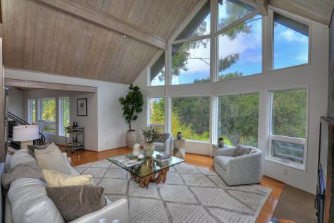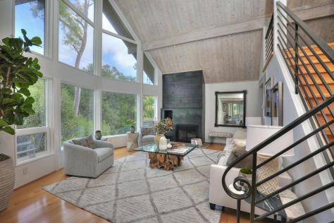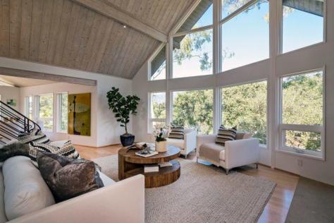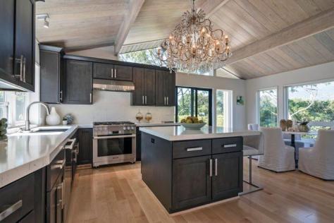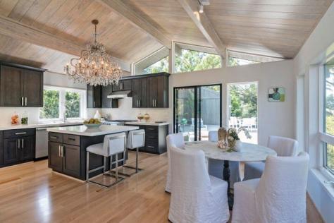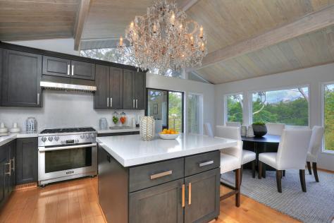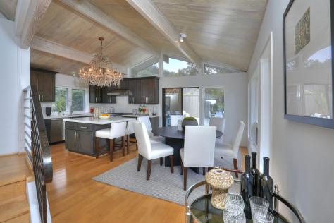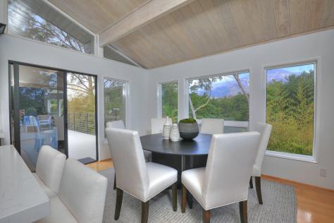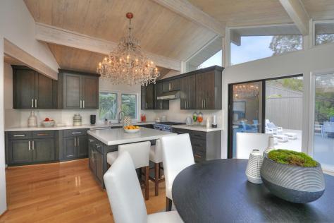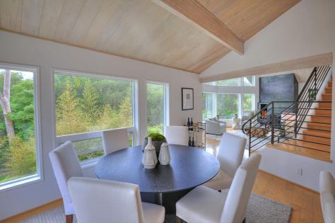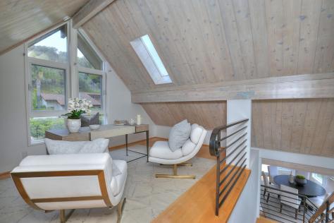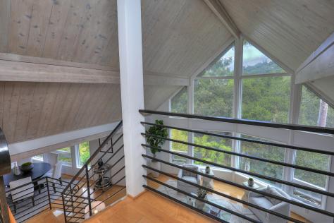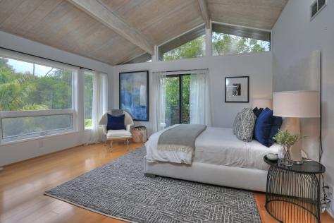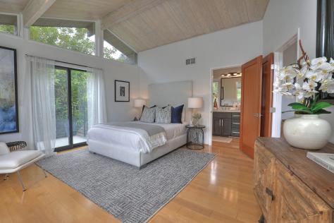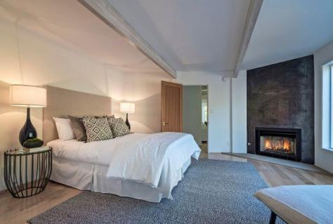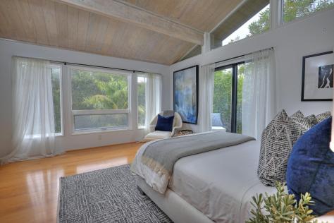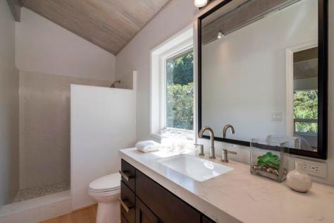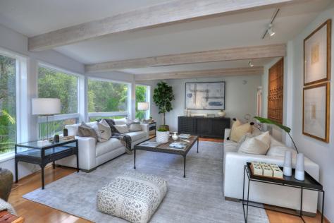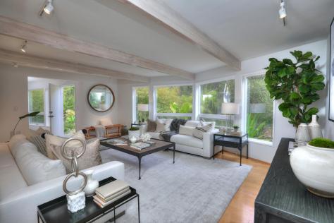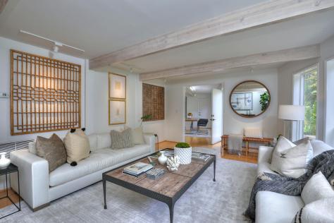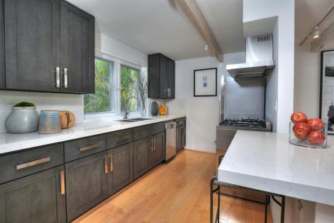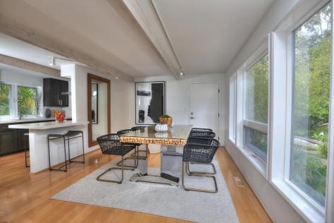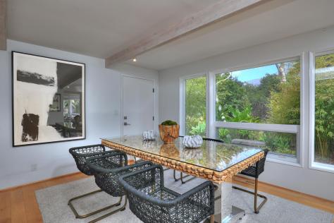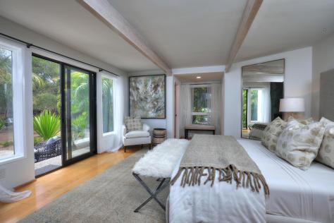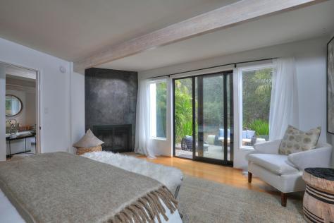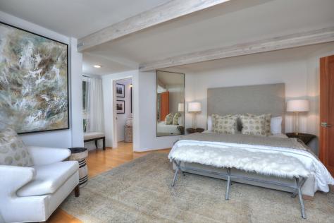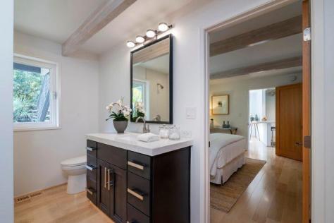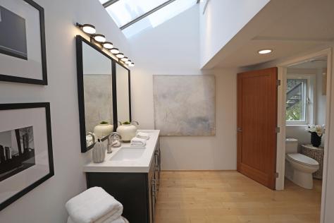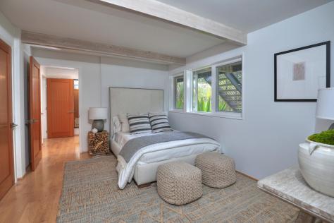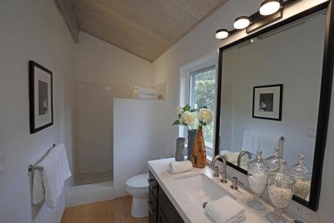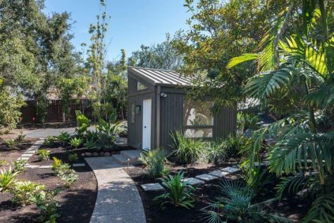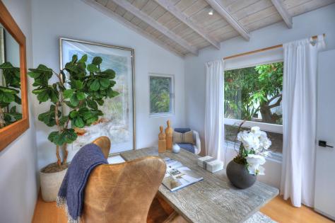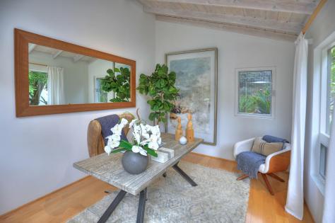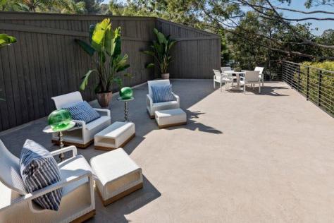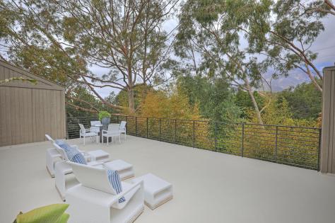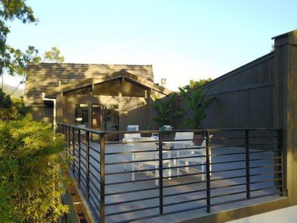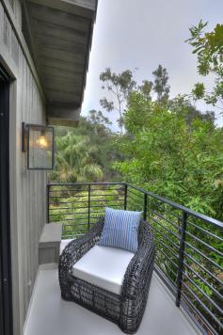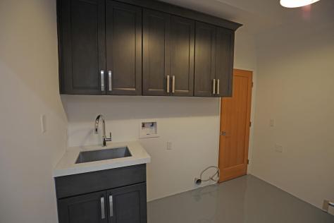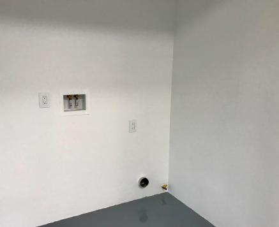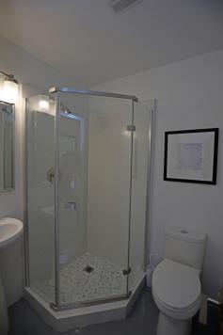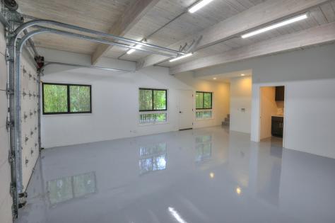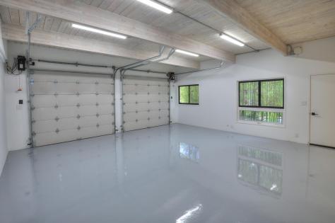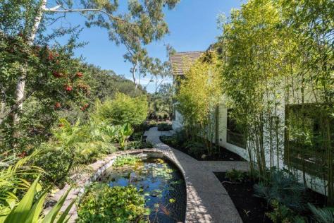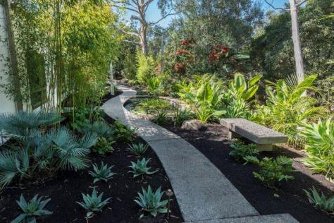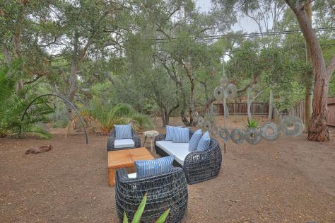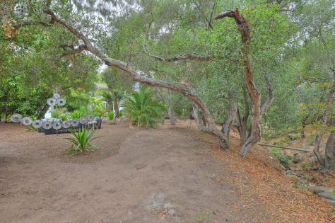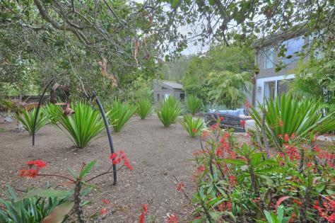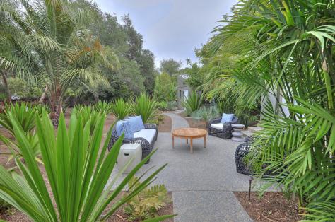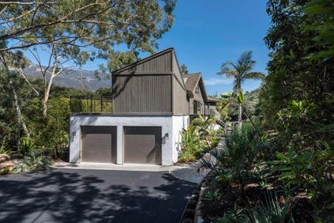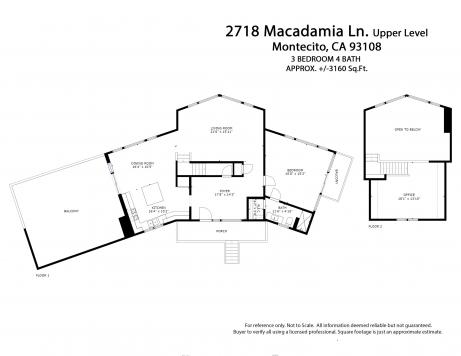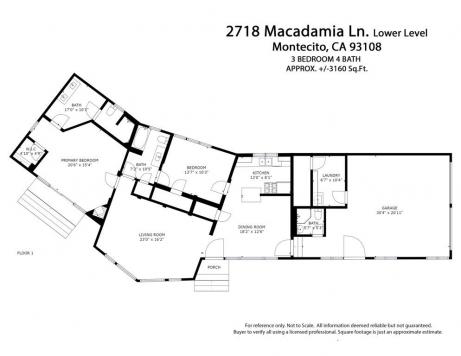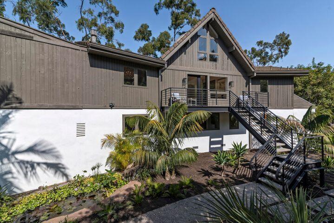
2718 Macadamia Lane, Santa Barbara, CA 93108 $2,750,000
Status: Closed MLS# 21-2026
3 Bedrooms 4 Full Bathrooms

To view these photos in a slideshow format, simply click on one of the above images.
A one of a kind 3 bedroom, 4 bath Montecito retreat located on a tranquil oak studded lot, just under an acre. Wood floors, soaring ceilings and large picture windows with high efficiency ceramic glazing create a bright and endless feel. Exquisitely remodeled with high end finishes in all bathrooms and kitchens. Adorned with Artistic lighting, 2 fireplaces and a stunning European chandelier. A flowing spacious layout offers multiple living possibilities and live-work space with an approved ADU! Lush landscape with mature trees, macadamia trees, flourishing flora, 2 ponds, meandering paths and a unique sculpture garden. An expansive mountain view, entertainment deck is perfect for outdoor meals and comfortable conversation. Detached studio is ideal for art, yoga, gym or your home-office. Oversized finished two-car garage, driveway and separate service driveway offer convenience and plenty of parking. This serene multi-functional property is truly a nature lover's paradise and entertainer's dream. Close proximity to Montecito's dining, shopping, hiking and the many pristine beaches.
| Property Details | |
|---|---|
| MLS ID: | #21-2026 |
| Current Price: | $2,750,000 |
| Buyer Broker Compensation: | % |
| Status: | Closed |
| Days on Market: | 9 |
| Address: | 2718 Macadamia Lane |
| City / Zip: | Santa Barbara, CA 93108 |
| Area / Neighborhood: | Montecito |
| Property Type: | Residential – Home/Estate |
| Style: | Contemporary |
| Approx. Sq. Ft.: | 3,158 |
| Year Built: | 1980 |
| Condition: | Excellent |
| Acres: | 0.79 |
| Lot Sq. Ft.: | 34,413 Sq.Ft. |
| Topography: | Level, Rolly |
| Proximity: | Near Park(s) |
| View: | Mountain, Wooded |
| Schools | |
|---|---|
| Elementary School: | Summerland |
| Jr. High School: | Carp. Jr. |
| Sr. High School: | Carp. Sr. |
| Interior Features | |
|---|---|
| Bedrooms: | 3 |
| Total Bathrooms: | 4 |
| Bathrooms (Full): | 4 |
| Dining Areas: | Breakfast Area, Dining Area |
| Fireplaces: | 2+, LR, MBR, Other |
| Heating / Cooling: | GFA |
| Flooring: | Wood |
| Laundry: | Garage, Room |
| Appliances: | Dishwasher, Disposal, Gas Stove, Microwave, Refrig |
| Exterior Features | |
|---|---|
| Roof: | Tile |
| Exterior: | Stucco, Wood Siding |
| Foundation: | Raised |
| Construction: | Split Level |
| Grounds: | Deck, Fenced: BCK, Fenced: PRT, Patio Open, Wooded, Yard Irrigation PRT |
| Parking: | Attached, Boat, Gar #2, Interior Access, RV, Unc #3 |
| Misc. | |
|---|---|
| Amenities: | Cathedral Ceilings, Dual Pane Window, Remodeled Bath, Remodeled Kitchen, Second Residence, Skylight |
| Other buildings: | Other, Second Residence, Work Shop |
| Site Improvements: | Public |
| Water / Sewer: | Mont Wtr |
| Zoning: | E-1 |
| Public Listing Details: | None |
Listed with Berkshire Hathaway Home Services California Properties
Please Register With Us. If you've already Registered, sign in here
By Registering, you will have full access to all listing details and the following Property Search features:
- Search for active property listings and save your search criteria
- Identify and save your favorite listings
- Receive new listing updates via e-mail
- Track the status and price of your favorite listings
It is NOT required that you register to access the real estate listing data available on this Website.
I do not choose to register at this time, or press Escape
You must accept our Privacy Policy and Terms of Service to use this website
