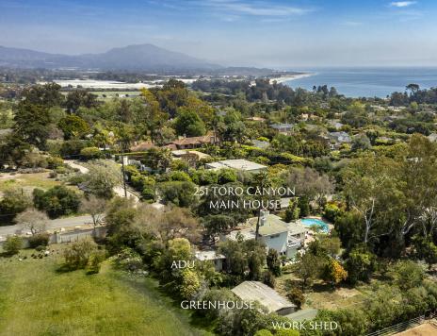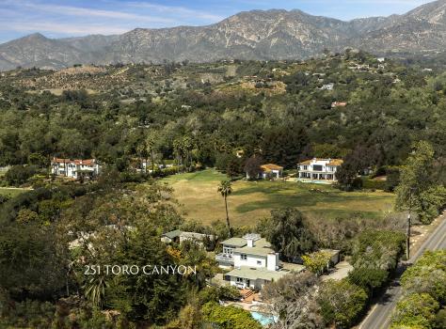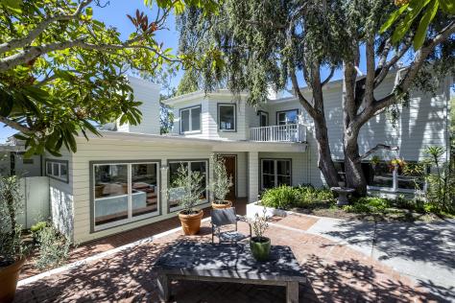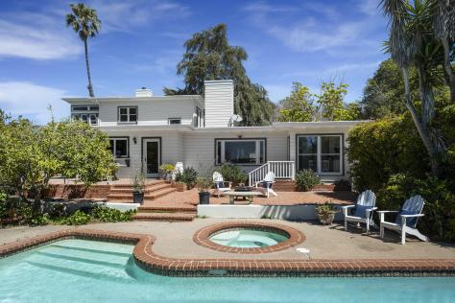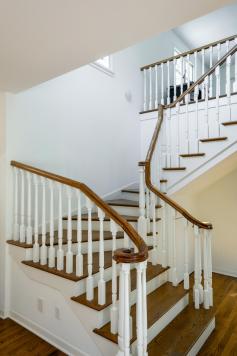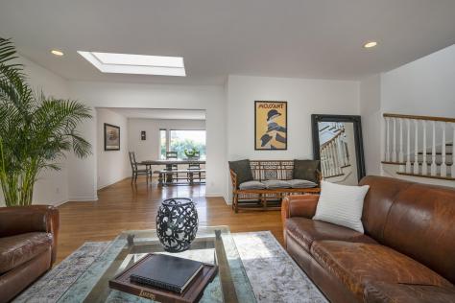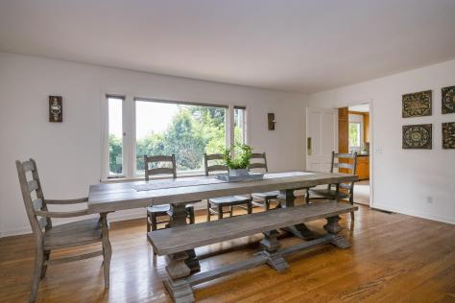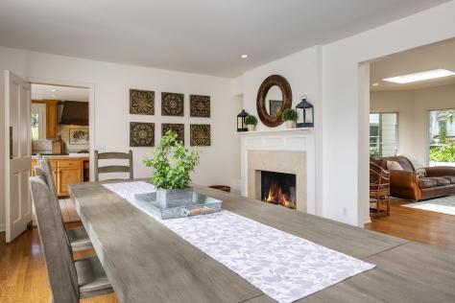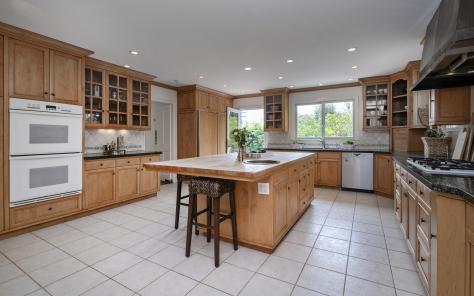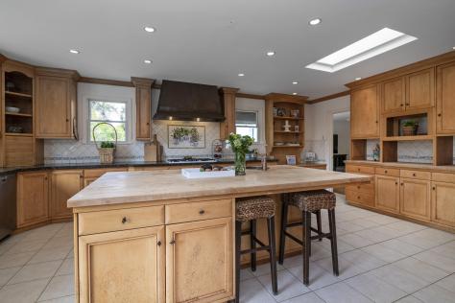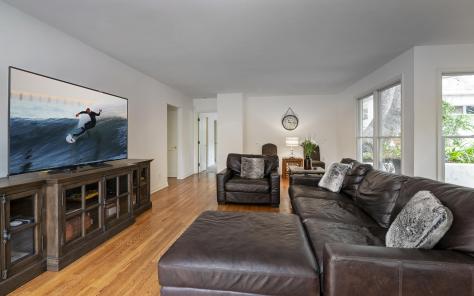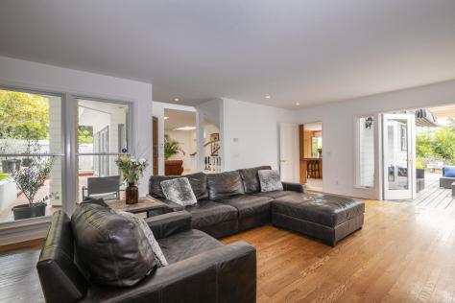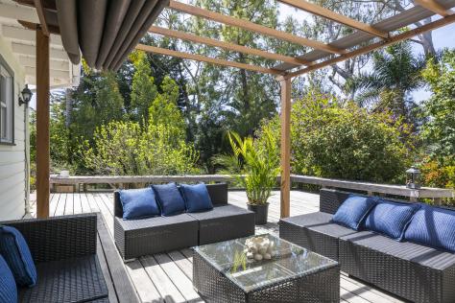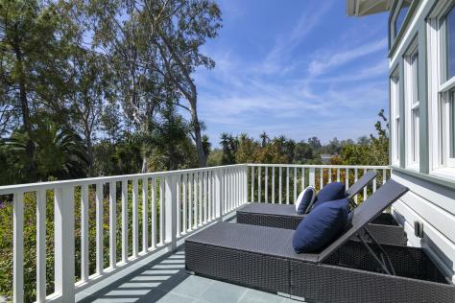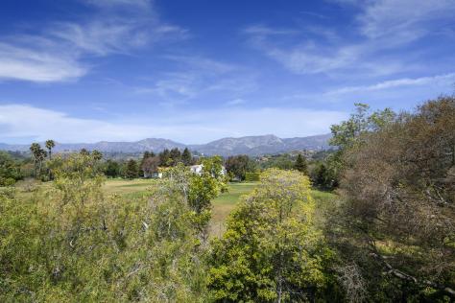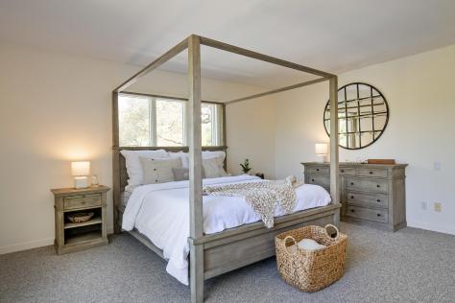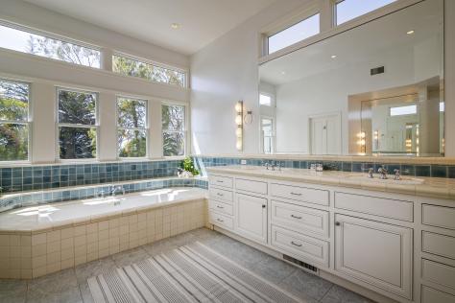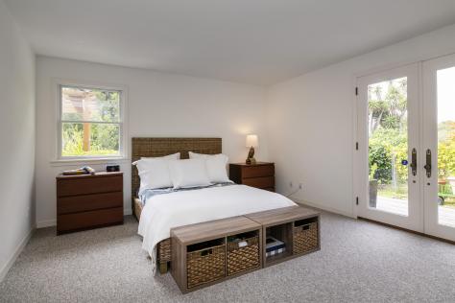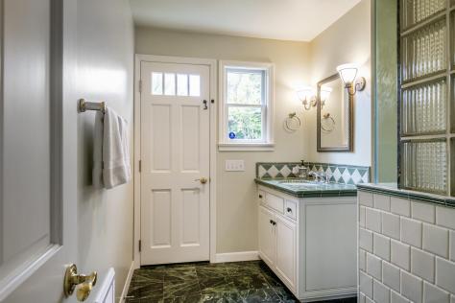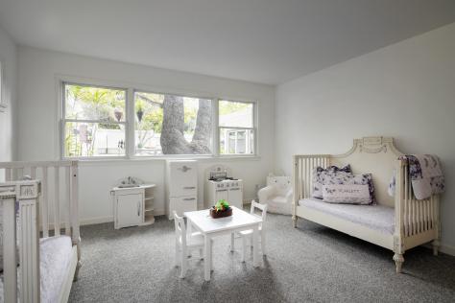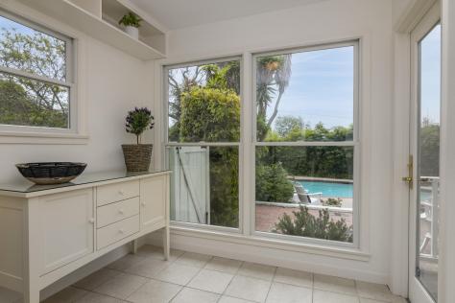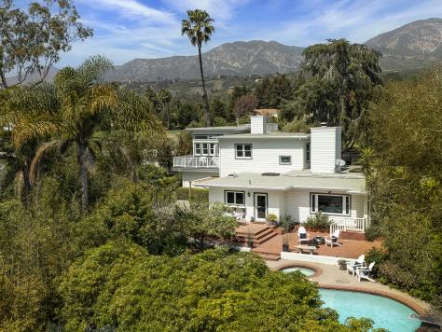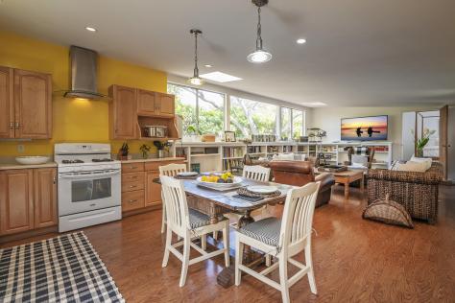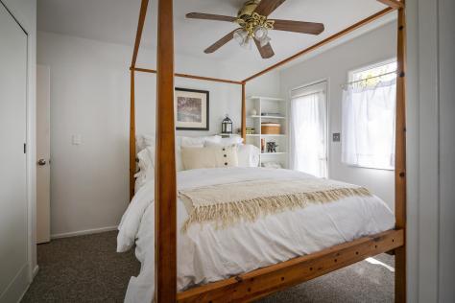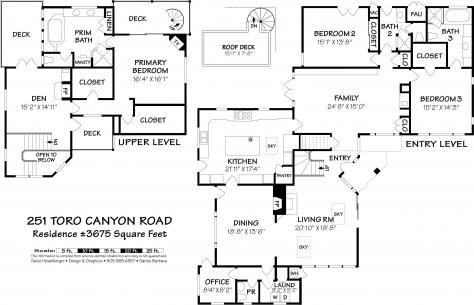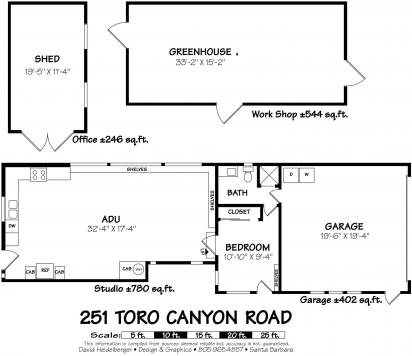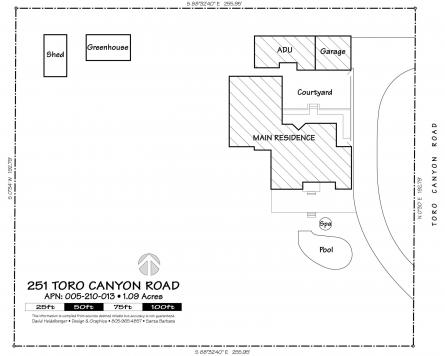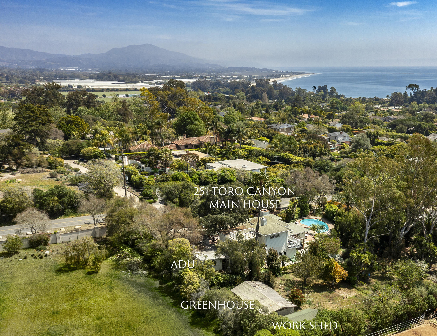
- Kris Johnston
- 805-689-4777
- kris@krisjohnston.com
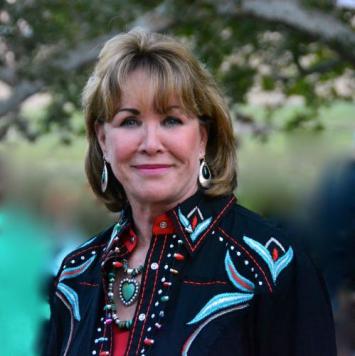
251 Toro Canyon Rd, Montecito, CA 93013 $2,750,000
Status: Closed MLS# 21-1595
4 Bedrooms 4 Full Bathrooms 1 Half Bathrooms

To view these photos in a slideshow format, simply click on one of the above images.
Come home to beautiful Toro Canyon. Situated close to Padaro Lane; the beach at Loon Point; the villages of Summerland and Montecito; downtown Carpinteria; and miles of local trails, this location provides whatever activity suits the day, whether it's exploration or relaxation. On one level acre, this extraordinary piece of real estate includes a generous main house, guest house, garage, greenhouse, pool, and spa. The grounds include meandering pathways through magical, mature landscaping, and a fish pond. Enjoy the ''farm-to-table'' lifestyle with the abundance of fruit trees and spaces for your own organic garden. Blending today's yearning for open space, a close proximity to the ocean and foothills, and a wholesome and complete environment, this unique property offers universal appeal. If you are looking for a home with a soul and a sense of well-being, you can find it at 251 Toro Canyon Road.
| Property Details | |
|---|---|
| MLS ID: | #21-1595 |
| Current Price: | $2,750,000 |
| Buyer Broker Compensation: | % |
| Status: | Closed |
| Days on Market: | 11 |
| Address: | 251 Toro Canyon Rd |
| City / Zip: | Montecito, CA 93013 |
| Area / Neighborhood: | Montecito |
| Property Type: | Residential – Home/Estate |
| Style: | Other |
| Approx. Sq. Ft.: | 4,455 |
| Year Built: | 1949 |
| Condition: | Good |
| Acres: | 1.00 |
| Lot Sq. Ft.: | 43,560 Sq.Ft. |
| Topography: | Level |
| Proximity: | Near Bus, Near Hospital, Near Ocean, Near Park(s), Near School(s), Near Shopping |
| View: | Mountain, Ocean, Partial/Filtered, Setting |
| Schools | |
|---|---|
| Elementary School: | Summerland |
| Jr. High School: | Carp. Jr. |
| Sr. High School: | Carp. Sr. |
| Interior Features | |
|---|---|
| Bedrooms: | 4 |
| Total Bathrooms: | 5 |
| Bathrooms (Full): | 4 |
| Bathrooms (Half): | 1 |
| Dining Areas: | Formal, In Kitchen |
| Fireplaces: | 2, DR, Other |
| Heating / Cooling: | Ceiling Fan(s), GFA, Wall |
| Flooring: | Carpet, Laminate, Tile, Wood |
| Laundry: | Room |
| Appliances: | Dishwasher, Disposal, Double Oven, Dryer, Gas Rnge/Cooktop, Refrig, Tankless WTR Heater, Washer, Wtr Softener/Owned |
| Exterior Features | |
|---|---|
| Roof: | Flat |
| Exterior: | Wood Siding |
| Foundation: | Mixed, Raised, Slab |
| Construction: | Two Story |
| Grounds: | Deck, Fenced: BCK, Fenced: PRT, Fruit Trees, Patio Open, Pool, SPA-Outside, Wooded |
| Parking: | Gar #2 |
| Misc. | |
|---|---|
| Amenities: | Dual Pane Window, Second Residence, Skylight |
| Other buildings: | Greenhouse, Second Residence, Shed |
| Water / Sewer: | Mont Wtr |
| Zoning: | C-3, E-1, Other |
| Reports Available: | Home Inspection, NHD, Other, Pest Inspection, Pool, Prelim, TDS |
| Public Listing Details: | None |
Listed with Village Properties

This IDX solution is powered by PhotoToursIDX.com
This information is being provided for your personal, non-commercial use and may not be used for any purpose other than to identify prospective properties that you may be interested in purchasing. All information is deemed reliable, but not guaranteed. All properties are subject to prior sale, change or withdrawal. Neither the listing broker(s) nor Central Coast Landmark Properties, Inc. shall be responsible for any typographical errors, misinformation, or misprints.

This information is updated hourly. Today is Thursday, April 25, 2024.
© Santa Barbara Multiple Listing Service. All rights reserved.
Privacy Policy
Please Register With Us. If you've already Registered, sign in here
By Registering, you will have full access to all listing details and the following Property Search features:
- Search for active property listings and save your search criteria
- Identify and save your favorite listings
- Receive new listing updates via e-mail
- Track the status and price of your favorite listings
It is NOT required that you register to access the real estate listing data available on this Website.
I do not choose to register at this time, or press Escape
You must accept our Privacy Policy and Terms of Service to use this website
